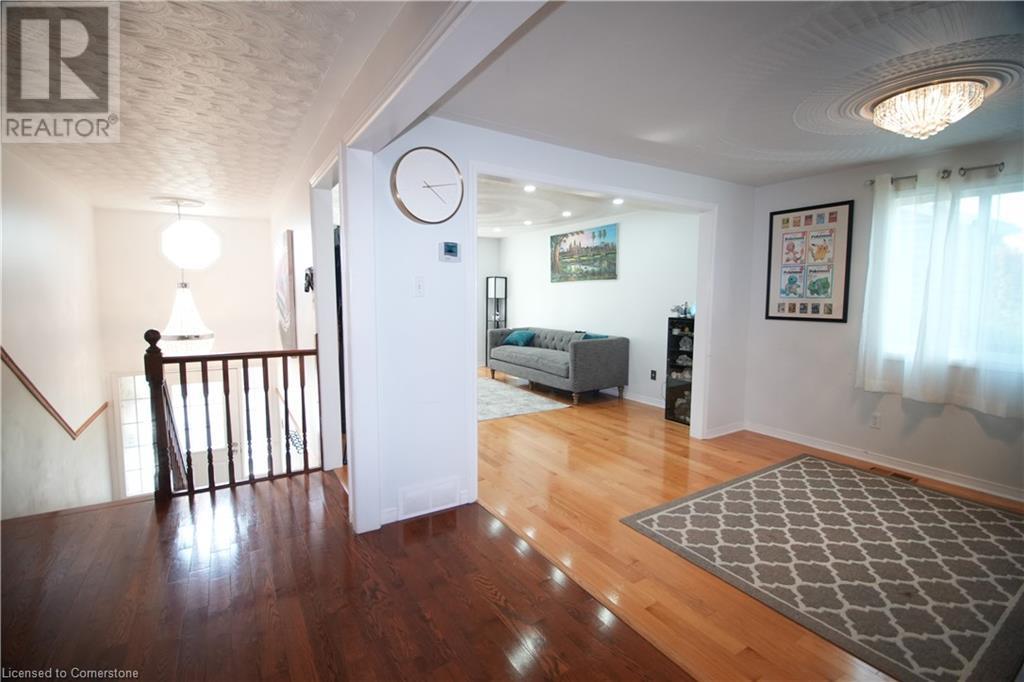6 Bedroom
4 Bathroom
3549 sqft
2 Level
Central Air Conditioning
Forced Air
$1,399,900
Welcome to 30 Kristi Place, an exceptional property that blends modern comfort with timeless charm. Nestled in a peaceful neighborhood, this home offers a perfect retreat with easy access to local amenities and outdoor activities. As you enter thru the foyer into the spacious living room flows seamlessly into a gourmet kitchen, equipped with all the major appliances and offer ample cabinet space- perfect for both everyday living and entertaining. The home includes a spacious 5 bedrooms and 4 baths, with 1 room being on the main floor and 4 rooms on the second floor. There is a room for everyone in your growing family. Outside, the landscaped backyard is ideal for relaxation or social gatherings, complete with a deck and space for gardening or play. The finished walk-out basement with separate entrance allows for an extra income or could potentially be used for a multi generational living. Don't miss this great opportunity and book your showings. (id:43503)
Property Details
|
MLS® Number
|
40674318 |
|
Property Type
|
Single Family |
|
AmenitiesNearBy
|
Park, Place Of Worship, Public Transit, Schools, Shopping |
|
CommunityFeatures
|
Quiet Area |
|
EquipmentType
|
Water Heater |
|
Features
|
Cul-de-sac |
|
ParkingSpaceTotal
|
5 |
|
RentalEquipmentType
|
Water Heater |
Building
|
BathroomTotal
|
4 |
|
BedroomsAboveGround
|
5 |
|
BedroomsBelowGround
|
1 |
|
BedroomsTotal
|
6 |
|
Appliances
|
Dryer, Refrigerator, Stove, Washer, Hood Fan |
|
ArchitecturalStyle
|
2 Level |
|
BasementDevelopment
|
Finished |
|
BasementType
|
Full (finished) |
|
ConstructedDate
|
1990 |
|
ConstructionStyleAttachment
|
Detached |
|
CoolingType
|
Central Air Conditioning |
|
ExteriorFinish
|
Brick, Concrete, Vinyl Siding, Shingles |
|
FoundationType
|
Poured Concrete |
|
HalfBathTotal
|
1 |
|
HeatingType
|
Forced Air |
|
StoriesTotal
|
2 |
|
SizeInterior
|
3549 Sqft |
|
Type
|
House |
|
UtilityWater
|
Municipal Water |
Parking
Land
|
AccessType
|
Road Access |
|
Acreage
|
No |
|
LandAmenities
|
Park, Place Of Worship, Public Transit, Schools, Shopping |
|
Sewer
|
Municipal Sewage System |
|
SizeDepth
|
137 Ft |
|
SizeFrontage
|
23 Ft |
|
SizeTotalText
|
Under 1/2 Acre |
|
ZoningDescription
|
Res |
Rooms
| Level |
Type |
Length |
Width |
Dimensions |
|
Second Level |
3pc Bathroom |
|
|
Measurements not available |
|
Second Level |
Bedroom |
|
|
11'3'' x 12'2'' |
|
Second Level |
Bedroom |
|
|
12'4'' x 11'7'' |
|
Second Level |
Bedroom |
|
|
8'9'' x 19'5'' |
|
Second Level |
3pc Bathroom |
|
|
Measurements not available |
|
Second Level |
Primary Bedroom |
|
|
16'8'' x 11'7'' |
|
Lower Level |
3pc Bathroom |
|
|
Measurements not available |
|
Lower Level |
Kitchen |
|
|
6'1'' x 9'7'' |
|
Lower Level |
Bedroom |
|
|
9'2'' x 10'1'' |
|
Main Level |
Laundry Room |
|
|
Measurements not available |
|
Main Level |
2pc Bathroom |
|
|
Measurements not available |
|
Main Level |
Living Room |
|
|
11'9'' x 17'3'' |
|
Main Level |
Dining Room |
|
|
12'0'' x 10'9'' |
|
Main Level |
Kitchen |
|
|
19'11'' x 10'0'' |
|
Main Level |
Bedroom |
|
|
10'8'' x 11'9'' |
https://www.realtor.ca/real-estate/27622858/30-kristi-place-kitchener



































