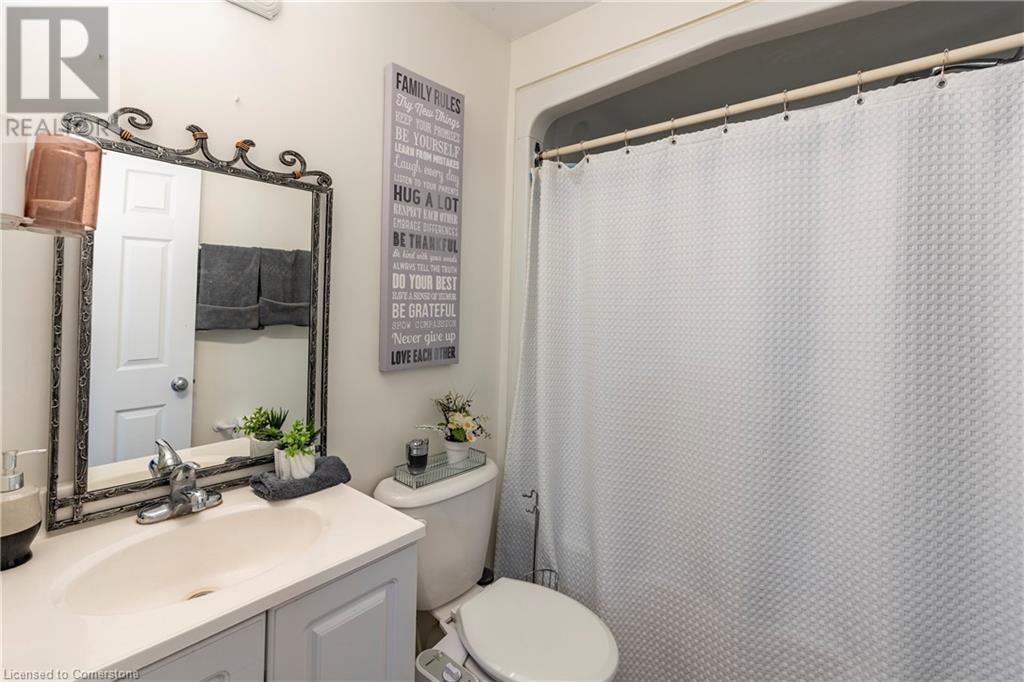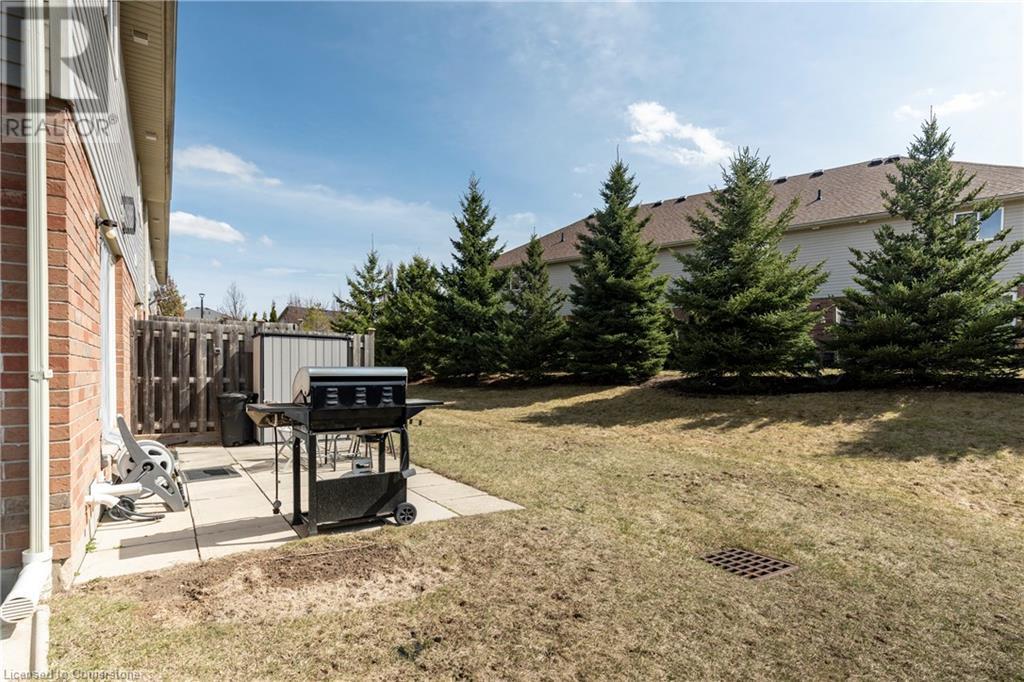30 Fallowfield Drive Kitchener, Ontario N2C 0A8
$659,998Maintenance, Insurance, Landscaping, Property Management, Parking
$349 Monthly
Maintenance, Insurance, Landscaping, Property Management, Parking
$349 MonthlyWelcome to 30 Fallowfield! Fall in love with this 3 bedroom 2 washroom townhouse with very low condo fee. You'll be impressed with the open concept design main floor has Hardwood floor. Kitchen has lots of cupboard and countertop space. Living room has large bright windows. Oversized master bedroom with generously sized closets throughout! Finished Basement. Fantastic location near LRT, Conestoga Parkway and access to 401sAre you looking for a spacious open-concept home, but don’t want the hassle of the maintenance such as cutting the grass and cleaning the snow? You’ve come to the right spot Don’t wait for this opportunity to pass you by, this home will not last long on the market! (id:43503)
Open House
This property has open houses!
2:00 pm
Ends at:4:00 pm
Property Details
| MLS® Number | 40715100 |
| Property Type | Single Family |
| Neigbourhood | Country Hills |
| Amenities Near By | Public Transit, Schools, Shopping |
| Equipment Type | Water Heater |
| Features | Corner Site, Paved Driveway |
| Parking Space Total | 3 |
| Rental Equipment Type | Water Heater |
Building
| Bathroom Total | 3 |
| Bedrooms Above Ground | 3 |
| Bedrooms Total | 3 |
| Appliances | Dishwasher, Dryer, Stove, Water Softener, Washer |
| Architectural Style | 2 Level |
| Basement Development | Finished |
| Basement Type | Full (finished) |
| Constructed Date | 2009 |
| Construction Style Attachment | Attached |
| Cooling Type | Central Air Conditioning |
| Exterior Finish | Aluminum Siding, Brick, Concrete |
| Foundation Type | Poured Concrete |
| Half Bath Total | 1 |
| Heating Type | Forced Air |
| Stories Total | 2 |
| Size Interior | 1,683 Ft2 |
| Type | Row / Townhouse |
| Utility Water | Municipal Water |
Parking
| Attached Garage |
Land
| Acreage | No |
| Land Amenities | Public Transit, Schools, Shopping |
| Sewer | Municipal Sewage System |
| Size Total Text | Under 1/2 Acre |
| Zoning Description | R6 |
Rooms
| Level | Type | Length | Width | Dimensions |
|---|---|---|---|---|
| Second Level | 4pc Bathroom | 8'2'' x 5'0'' | ||
| Second Level | Bedroom | 9'1'' x 10'7'' | ||
| Second Level | Bedroom | 9'9'' x 12'11'' | ||
| Second Level | Primary Bedroom | 16'7'' x 12'8'' | ||
| Basement | Utility Room | 7'3'' x 6'8'' | ||
| Basement | 4pc Bathroom | 7'4'' x 4'10'' | ||
| Basement | Laundry Room | 6'9'' x 10'3'' | ||
| Basement | Recreation Room | 13'3'' x 21'10'' | ||
| Main Level | 2pc Bathroom | 4'7'' x 5'5'' | ||
| Main Level | Dining Room | 9'10'' x 12'0'' | ||
| Main Level | Kitchen | 13'3'' x 10'2'' | ||
| Main Level | Living Room | 8'8'' x 12'0'' |
https://www.realtor.ca/real-estate/28140852/30-fallowfield-drive-kitchener
Contact Us
Contact us for more information





































