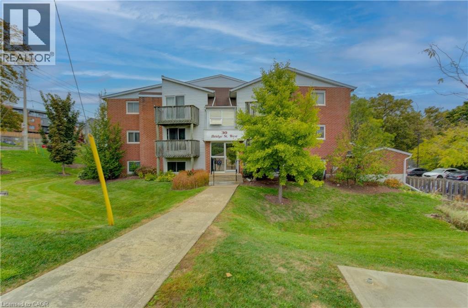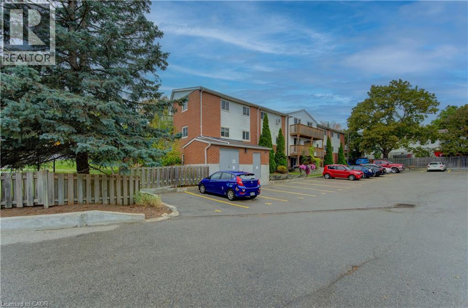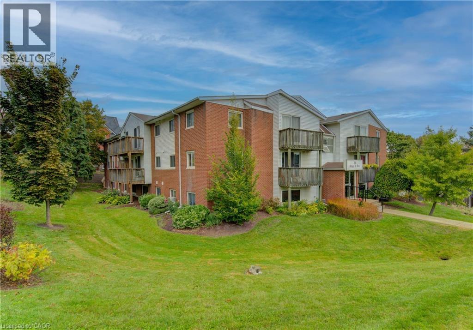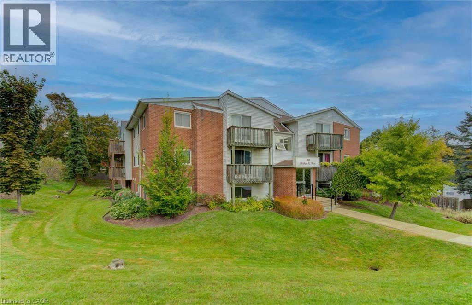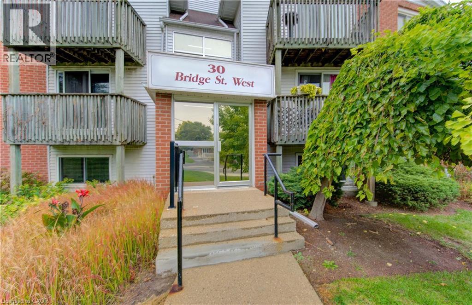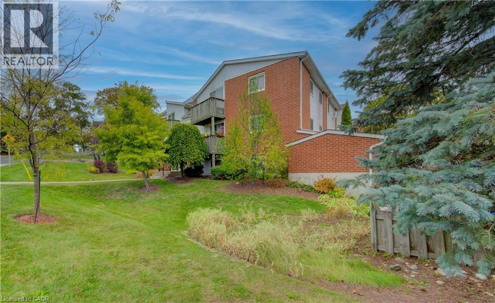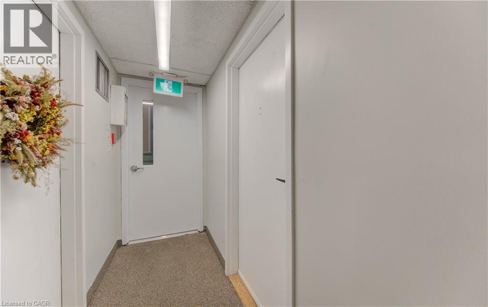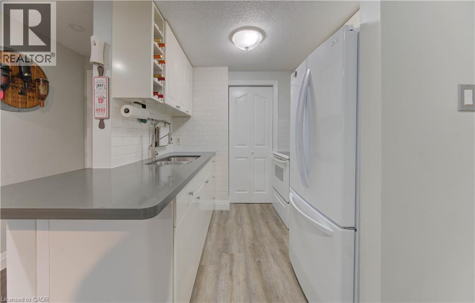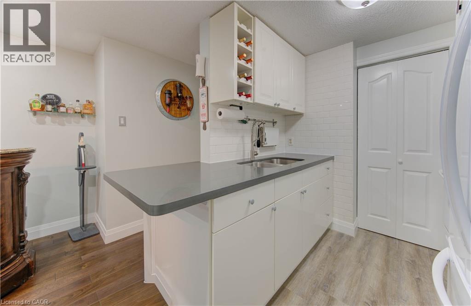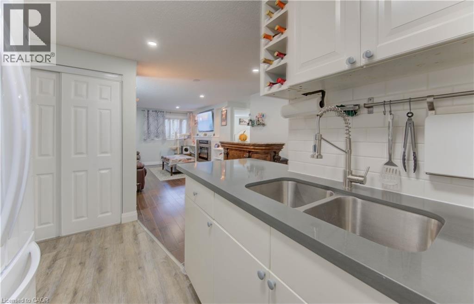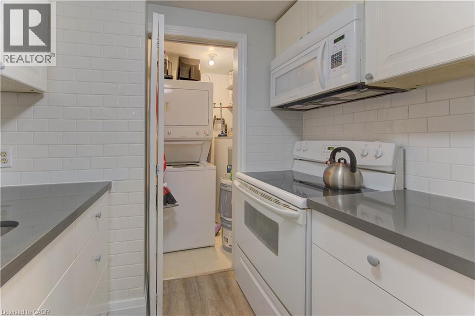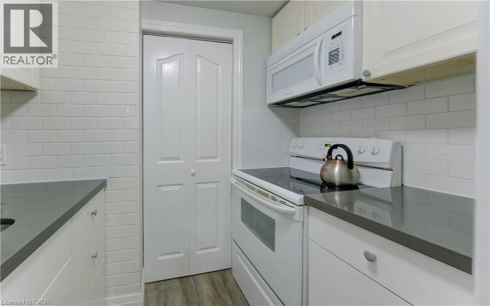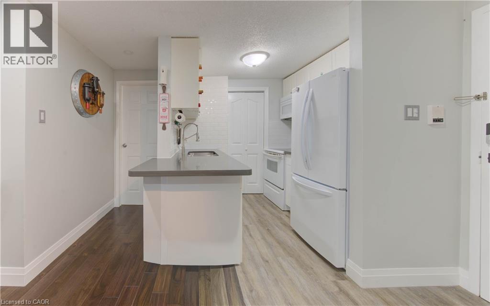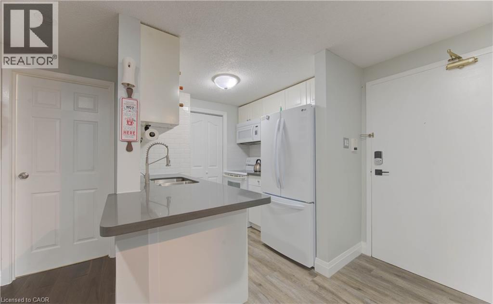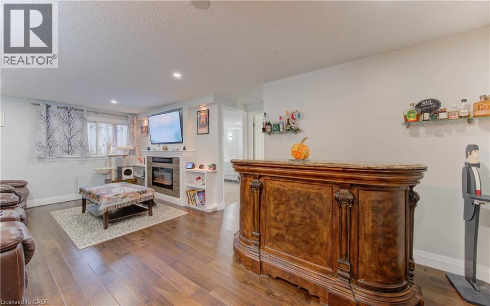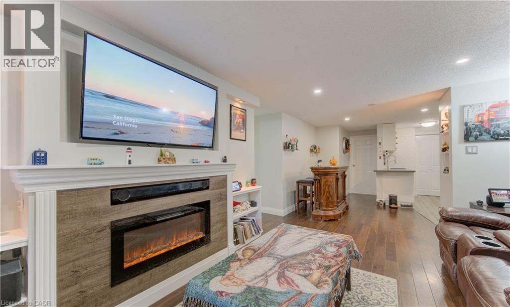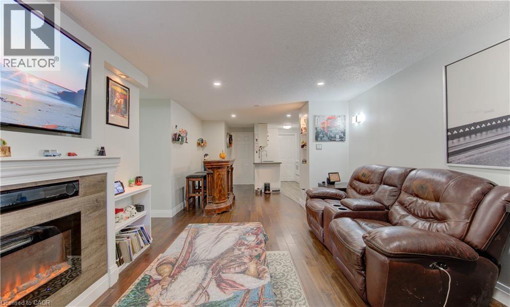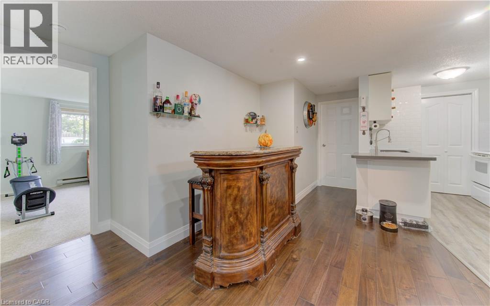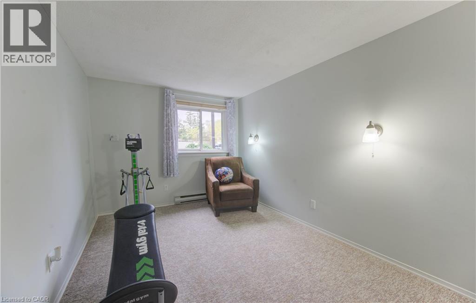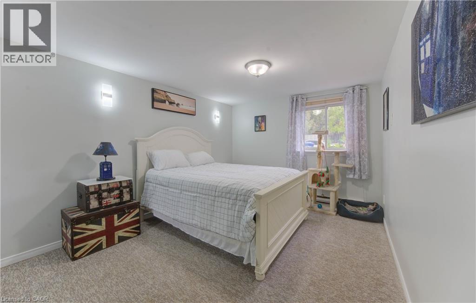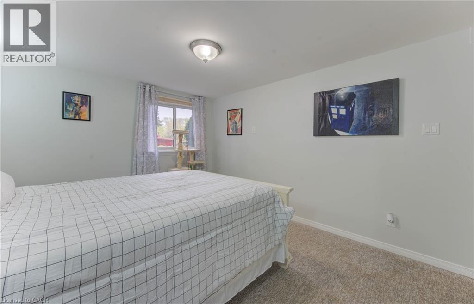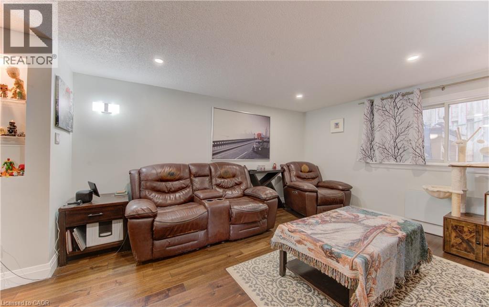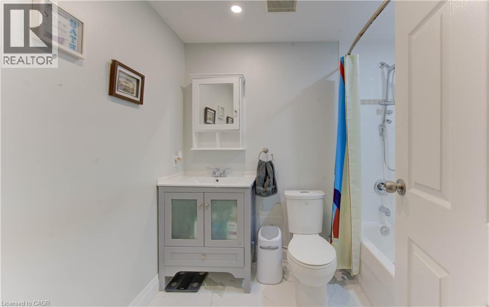30 Bridge Street W Unit# 104 Kitchener, Ontario N2K 1K4
$349,900Maintenance,
$470 Monthly
Maintenance,
$470 MonthlyWelcome to this beautifully updated 810 sq. ft. 2-bedroom lower-level home, offering a bright and airy living space that blends comfort and modern style. Every detail has been meticulously refreshed — from the pristine ceramic tile flooring to the new contemporary pot lights that create a warm, inviting atmosphere. The living area features a built-in electric fireplace, adding a touch of elegance and coziness. The kitchen shines with brand-new quartz-style countertops, a subway tile backsplash, and new appliances including a fridge and microwave (2025). You’ll also enjoy the convenience of in-suite laundry and one dedicated parking space. Perfectly located with quick access to the Conestogo Expressway and public transit nearby, this home is ideal for empty nesters, first-time or second-time buyers, and savvy investors alike. Enjoy being close to schools, shopping, restaurants, and the scenic Grand River Trail system — everything you need is right at your doorstep! ? Move-in ready, modern, and full of charm — this one checks all the boxes! (id:43503)
Property Details
| MLS® Number | 40780324 |
| Property Type | Single Family |
| Neigbourhood | Bridgeport |
| Amenities Near By | Park, Playground, Schools, Shopping |
| Features | Southern Exposure |
| Parking Space Total | 1 |
Building
| Bathroom Total | 1 |
| Bedrooms Above Ground | 2 |
| Bedrooms Total | 2 |
| Appliances | Dryer, Refrigerator, Stove, Washer, Microwave Built-in |
| Basement Type | None |
| Construction Style Attachment | Attached |
| Cooling Type | None |
| Exterior Finish | Brick, Vinyl Siding |
| Fireplace Fuel | Electric |
| Fireplace Present | Yes |
| Fireplace Total | 1 |
| Fireplace Type | Other - See Remarks |
| Heating Fuel | Electric |
| Heating Type | Baseboard Heaters |
| Stories Total | 1 |
| Size Interior | 810 Ft2 |
| Type | Apartment |
| Utility Water | Unknown |
Land
| Acreage | No |
| Land Amenities | Park, Playground, Schools, Shopping |
| Sewer | Municipal Sewage System |
| Size Total Text | Unknown |
| Zoning Description | R5 |
Rooms
| Level | Type | Length | Width | Dimensions |
|---|---|---|---|---|
| Main Level | 4pc Bathroom | Measurements not available | ||
| Main Level | Living Room | 12'7'' x 10'9'' | ||
| Main Level | Primary Bedroom | 15'6'' x 10'5'' | ||
| Main Level | Bedroom | 12'3'' x 8'0'' | ||
| Main Level | Kitchen | 10'8'' x 7'0'' | ||
| Main Level | Dining Room | 10'8'' x 7'10'' |
https://www.realtor.ca/real-estate/29006266/30-bridge-street-w-unit-104-kitchener
Contact Us
Contact us for more information

