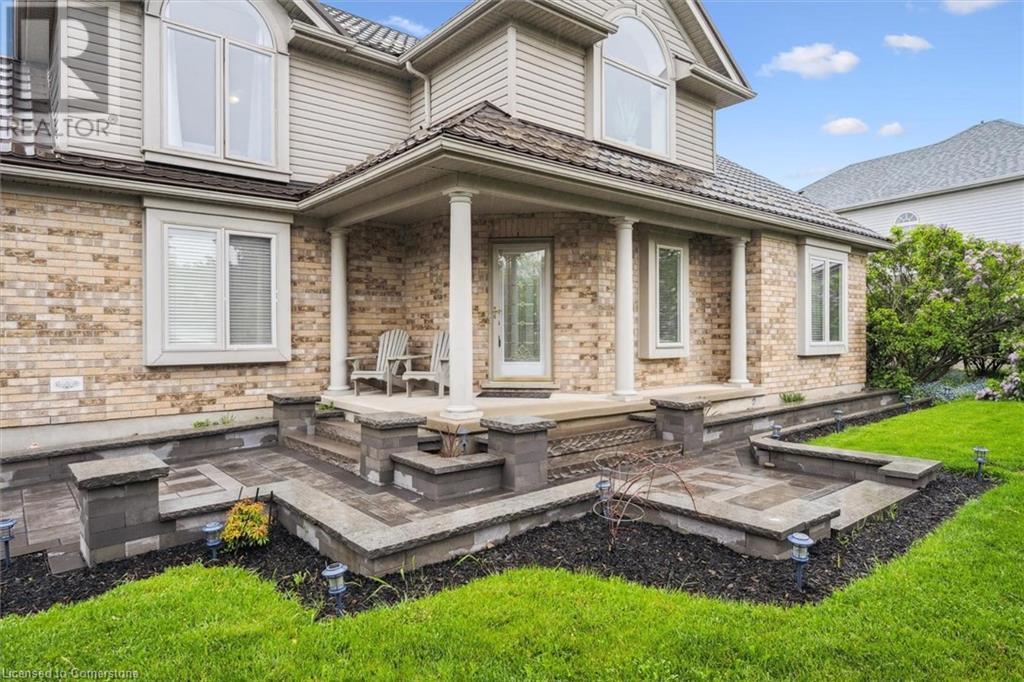3 Pine Ridge Drive Guelph, Ontario N1L 1N6
$1,150,000
Meticulously maintained & upgraded home located in Guelph's Pine Ridge neighbourhood! This 3-bdrm home offers timeless style, modern systems & lush landscaped lot perfect for families seeking turnkey home in quiet mature community. Prof. landscaped front yard sets the tone W/interlocking stone pathways, gardens & upgraded front door W/stainless glass insert. Step inside to new vinyl flooring 2025 that flows throughout main level. Open-concept layout connects kitchen & living room separated by 3-sided fireplace that creates ambience from all angles. Kitchen W/quartz counters & matching backsplash, ceiling-height cabinetry W/glass display cupboards & W/I pantry. S/S appliances incl. gas stove, fridge & DW 2020–2021. Centre island W/storage is perfect for casual meals. Patio doors open to oversized deck. Living room is bathed in natural light from 3 large windows. Oversized coat closet, dedicated vacuum closet with R/I for washer/dryer & 2pc bath W/updated vanity complete main level. Dbl garage W/extra ceiling height & window for added natural light. Upstairs primary bdrm W/engineered hardwood, arched window, W/I closet & 3pc ensuite W/jetted tub & quartz counter. 2 add'l bdrms W/hardwood, large windows & dbl closets. One currently serves as home office showcasing flexibility. Main bath W/quartz vanity, ceramic tile & classic bath/shower. Above a unique attic-style storage space W/plywood flooring offers smart & spacious storing for seasonal items. Finished bsmt W/rec room & plush carpeting. Laundry room W/sink & cabinetry. Massive storage area offers R/I for full bathroom & plumbing already in place, while cold room & storage closets provides organization. Home is equip. W/modern systems to ensure long-term comfort & efficiency. High-efficiency furnace, AC & tankless HWT in 2018. Metal roof W/transferable lifetime warranty & owned water softener. Outside enjoy prof. landscaped gardens W/unique flowering plants. Interlocking stone driveway offers plenty of parking (id:43503)
Open House
This property has open houses!
2:30 pm
Ends at:4:00 pm
Property Details
| MLS® Number | 40730028 |
| Property Type | Single Family |
| Neigbourhood | Hamilton Corner |
| Amenities Near By | Park, Place Of Worship, Playground, Public Transit, Schools, Shopping |
| Community Features | Quiet Area, School Bus |
| Features | Automatic Garage Door Opener |
| Parking Space Total | 5 |
Building
| Bathroom Total | 3 |
| Bedrooms Above Ground | 3 |
| Bedrooms Total | 3 |
| Appliances | Dishwasher, Dryer, Refrigerator, Stove, Water Softener, Washer |
| Architectural Style | 2 Level |
| Basement Development | Finished |
| Basement Type | Full (finished) |
| Constructed Date | 2003 |
| Construction Style Attachment | Detached |
| Cooling Type | Central Air Conditioning |
| Exterior Finish | Brick, Vinyl Siding |
| Fireplace Present | Yes |
| Fireplace Total | 1 |
| Foundation Type | Poured Concrete |
| Half Bath Total | 1 |
| Heating Fuel | Natural Gas |
| Heating Type | Forced Air |
| Stories Total | 2 |
| Size Interior | 2,714 Ft2 |
| Type | House |
| Utility Water | Municipal Water |
Parking
| Attached Garage |
Land
| Acreage | No |
| Land Amenities | Park, Place Of Worship, Playground, Public Transit, Schools, Shopping |
| Sewer | Municipal Sewage System |
| Size Depth | 105 Ft |
| Size Frontage | 76 Ft |
| Size Total Text | Under 1/2 Acre |
| Zoning Description | R.1c |
Rooms
| Level | Type | Length | Width | Dimensions |
|---|---|---|---|---|
| Second Level | 4pc Bathroom | Measurements not available | ||
| Second Level | Bedroom | 12'5'' x 11'0'' | ||
| Second Level | Bedroom | 13'6'' x 12'3'' | ||
| Second Level | Full Bathroom | Measurements not available | ||
| Second Level | Primary Bedroom | 16'4'' x 13'6'' | ||
| Basement | Recreation Room | 18'6'' x 16'6'' | ||
| Basement | Laundry Room | 7'0'' x 5'0'' | ||
| Main Level | Bonus Room | 5'0'' x 5'0'' | ||
| Main Level | 2pc Bathroom | Measurements not available | ||
| Main Level | Living Room | 17'11'' x 11'11'' | ||
| Main Level | Kitchen | 20'11'' x 11'11'' |
https://www.realtor.ca/real-estate/28358706/3-pine-ridge-drive-guelph
Contact Us
Contact us for more information




























