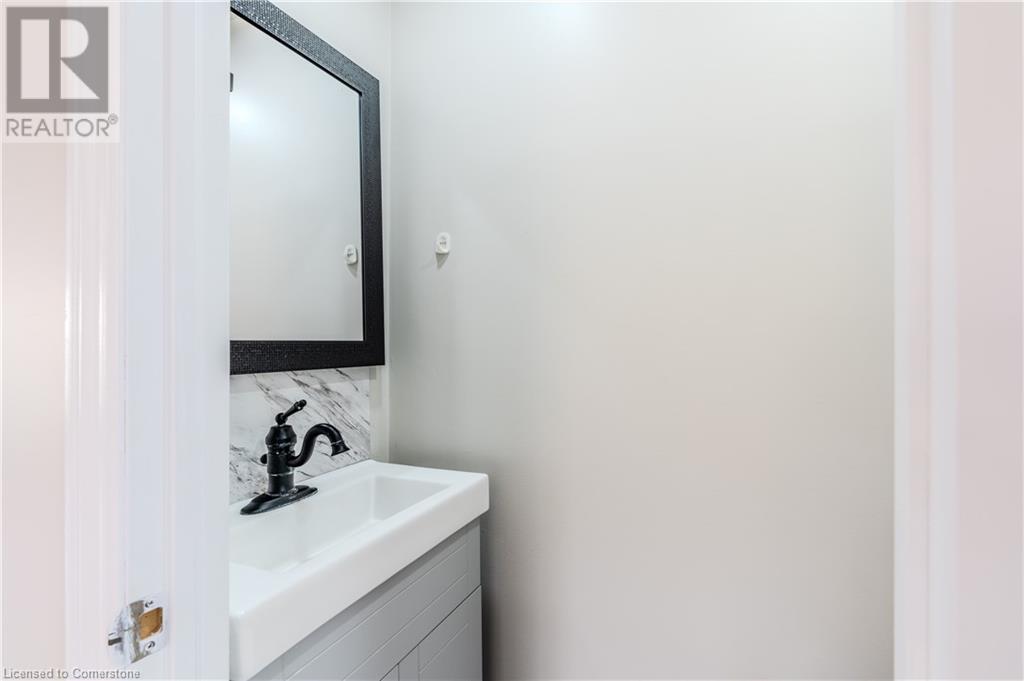29b Helene Crescent Waterloo, Ontario N2L 5E6
$499,900
Own this charming semi-detached home in an unbeatable location! Perfect for first-time buyers and savvy investors, this well-maintained property stands out with many key features. From the moment you step inside the generously sized living room, you’ll be greeted by a bright, carpet-free interior filled with natural light. The inviting kitchen offers ample storage and dining space. A convenient 2-piece bathroom is located on this level. Upstairs, you’ll find 3 spacious bedrooms, each filled with natural light, offering roomy closets.The 4pc main bathroom has a brand new vanity. Enjoy the rare benefit of a long private driveway that easily fits 3+ cars and the unfinished basement offers endless potential—finish it to suit your needs and add instant value. Step into the backyard and enjoy the versatile outdoor area that has the size and potential to make it your own personal retreat. Nestled in a sought-after neighborhood close to top-rated schools, major universities, public transit, and everyday amenities, this home combines comfort, convenience, and potential. Priced to move, this is your chance to get into a fantastic area at an incredible value. Schedule your showing today! (id:43503)
Open House
This property has open houses!
2:00 pm
Ends at:4:00 pm
2:00 pm
Ends at:4:00 pm
Property Details
| MLS® Number | 40735025 |
| Property Type | Single Family |
| Neigbourhood | Beechwood |
| Amenities Near By | Public Transit, Schools, Shopping |
| Community Features | Community Centre |
| Parking Space Total | 3 |
Building
| Bathroom Total | 2 |
| Bedrooms Above Ground | 3 |
| Bedrooms Total | 3 |
| Appliances | Dryer, Microwave, Refrigerator, Stove, Washer |
| Architectural Style | 2 Level |
| Basement Development | Partially Finished |
| Basement Type | Full (partially Finished) |
| Construction Style Attachment | Semi-detached |
| Cooling Type | Central Air Conditioning |
| Exterior Finish | Vinyl Siding |
| Half Bath Total | 1 |
| Heating Fuel | Natural Gas |
| Stories Total | 2 |
| Size Interior | 1,117 Ft2 |
| Type | House |
| Utility Water | Municipal Water |
Land
| Acreage | No |
| Land Amenities | Public Transit, Schools, Shopping |
| Sewer | Municipal Sewage System |
| Size Depth | 95 Ft |
| Size Frontage | 32 Ft |
| Size Total Text | Under 1/2 Acre |
| Zoning Description | Sd |
Rooms
| Level | Type | Length | Width | Dimensions |
|---|---|---|---|---|
| Second Level | 3pc Bathroom | Measurements not available | ||
| Second Level | Primary Bedroom | 12'6'' x 9'11'' | ||
| Second Level | Bedroom | 9'3'' x 9'3'' | ||
| Second Level | Bedroom | 12'7'' x 12'8'' | ||
| Main Level | 2pc Bathroom | Measurements not available | ||
| Main Level | Living Room | 11'8'' x 13'0'' | ||
| Main Level | Kitchen | 19'3'' x 11'5'' |
https://www.realtor.ca/real-estate/28383876/29b-helene-crescent-waterloo
Contact Us
Contact us for more information

















