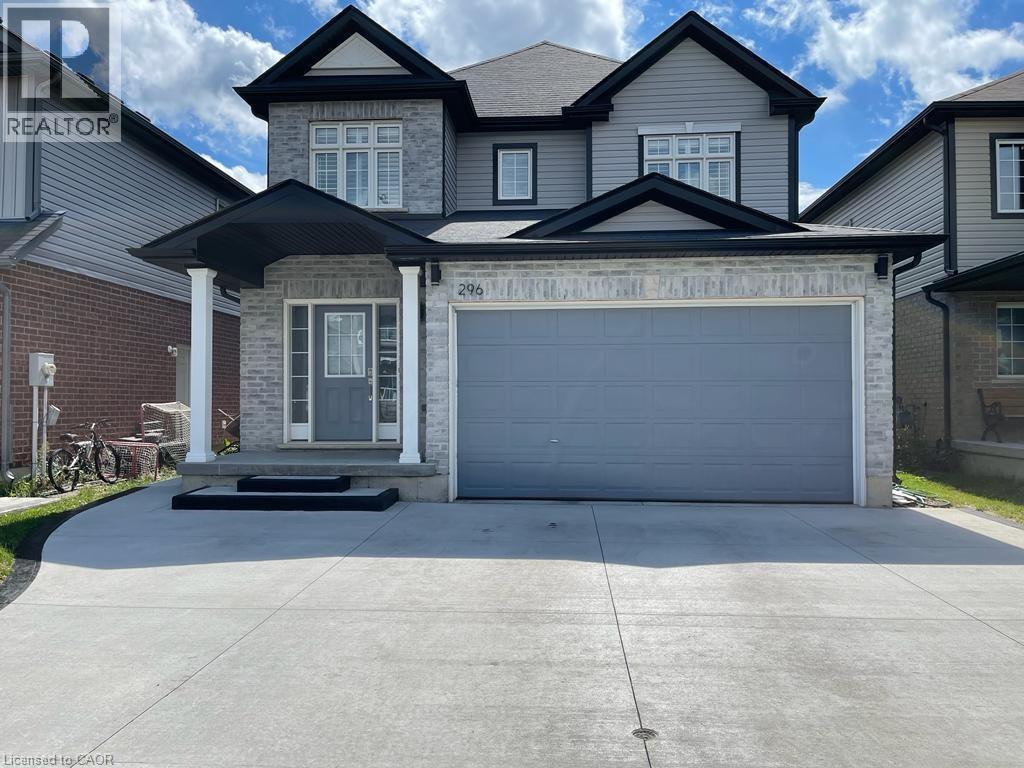3 Bedroom
3 Bathroom
2,496 ft2
2 Level
Central Air Conditioning
Forced Air
$3,200 MonthlyInsurance
Beautiful 2 story family home located steps away from The Boardwalk. Featuring large foyer leads to a private office or formal dining room with beautiful custom doors. The home features 9 ft. ceilings on the main floor, modern kitchen with stainless steel appliances and granite counter tops, main floor powder room, laundry and a large family room, walk out of the dinette to a composite hardwood deck with an electric awning where you can relax & enjoy the yard with no rear neighbors. Upstairs, the 3 bedrooms all have walk in closets. The master features his & hers walk in closets, a large en-suite with a standing 5ft. long shower & double sinks. There is a large lounge at the top of the stairs, with a wraparound balcony style railing to keep the upstairs feeling open. Don't miss your chance to live in this luxurious and modern home near all amenities! (id:43503)
Property Details
|
MLS® Number
|
40785991 |
|
Property Type
|
Single Family |
|
Neigbourhood
|
Highland West |
|
Amenities Near By
|
Park, Place Of Worship, Playground, Public Transit, Schools, Shopping |
|
Community Features
|
Quiet Area, School Bus |
|
Equipment Type
|
Water Heater |
|
Features
|
Backs On Greenbelt, Sump Pump |
|
Parking Space Total
|
4 |
|
Rental Equipment Type
|
Water Heater |
Building
|
Bathroom Total
|
3 |
|
Bedrooms Above Ground
|
3 |
|
Bedrooms Total
|
3 |
|
Appliances
|
Dishwasher, Dryer, Refrigerator, Stove, Water Softener, Water Purifier, Washer, Microwave Built-in, Window Coverings, Garage Door Opener |
|
Architectural Style
|
2 Level |
|
Basement Type
|
None |
|
Construction Style Attachment
|
Detached |
|
Cooling Type
|
Central Air Conditioning |
|
Exterior Finish
|
Aluminum Siding, Brick Veneer |
|
Fire Protection
|
Smoke Detectors |
|
Heating Fuel
|
Natural Gas |
|
Heating Type
|
Forced Air |
|
Stories Total
|
2 |
|
Size Interior
|
2,496 Ft2 |
|
Type
|
House |
|
Utility Water
|
Municipal Water |
Parking
Land
|
Access Type
|
Highway Access |
|
Acreage
|
No |
|
Land Amenities
|
Park, Place Of Worship, Playground, Public Transit, Schools, Shopping |
|
Sewer
|
Municipal Sewage System |
|
Size Depth
|
115 Ft |
|
Size Frontage
|
36 Ft |
|
Size Total Text
|
Unknown |
|
Zoning Description
|
Res-4 |
Rooms
| Level |
Type |
Length |
Width |
Dimensions |
|
Second Level |
Bedroom |
|
|
14'1'' x 10'2'' |
|
Second Level |
Bedroom |
|
|
16'0'' x 10'6'' |
|
Second Level |
4pc Bathroom |
|
|
Measurements not available |
|
Second Level |
Full Bathroom |
|
|
Measurements not available |
|
Second Level |
Primary Bedroom |
|
|
18'0'' x 14'6'' |
|
Main Level |
3pc Bathroom |
|
|
Measurements not available |
|
Main Level |
Dining Room |
|
|
11'11'' x 10'10'' |
|
Main Level |
Kitchen |
|
|
12'3'' x 10'11'' |
|
Main Level |
Office |
|
|
12'3'' x 10'7'' |
|
Main Level |
Great Room |
|
|
18'0'' x 14'4'' |
https://www.realtor.ca/real-estate/29071155/296-countrystone-crescent-unit-upper-kitchener



