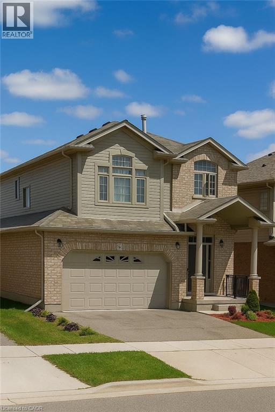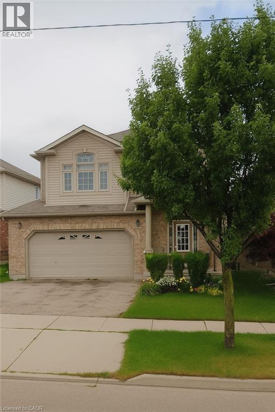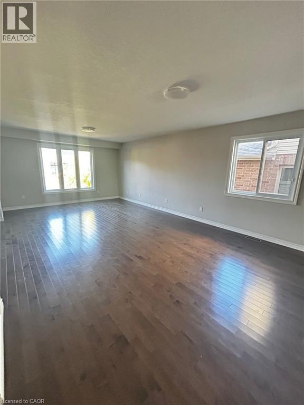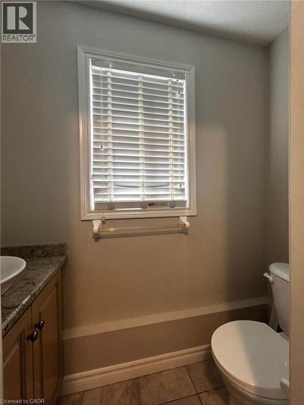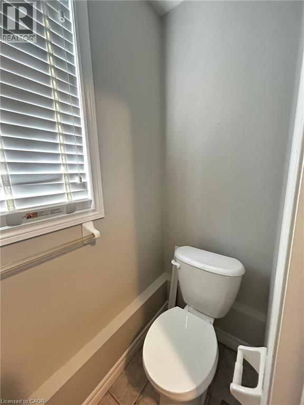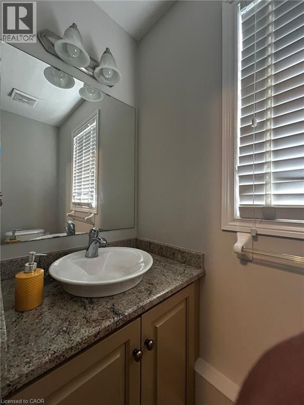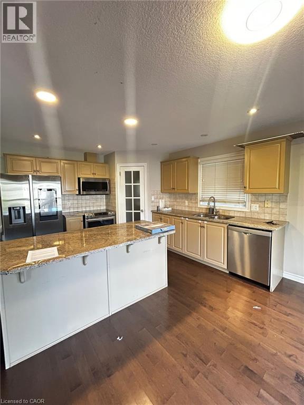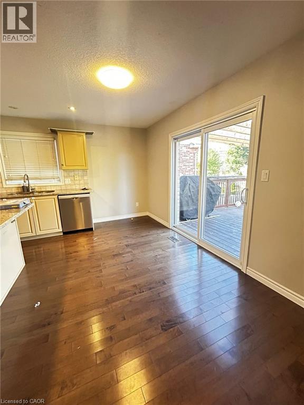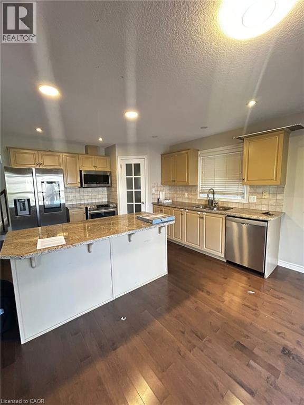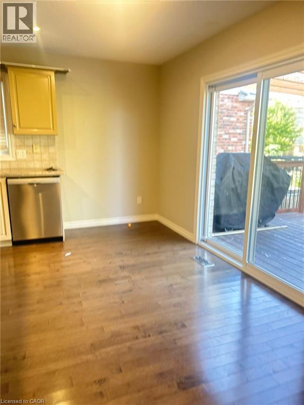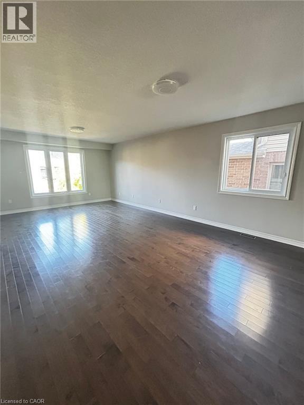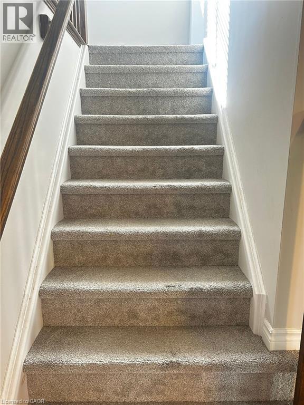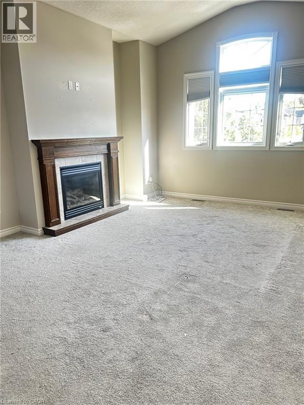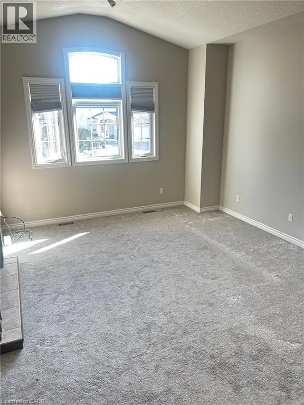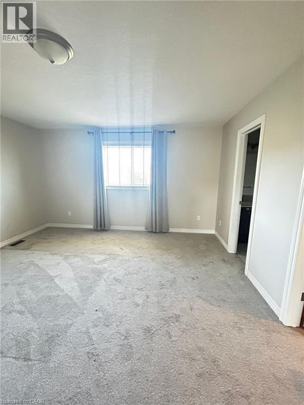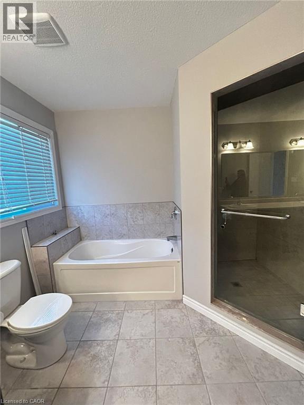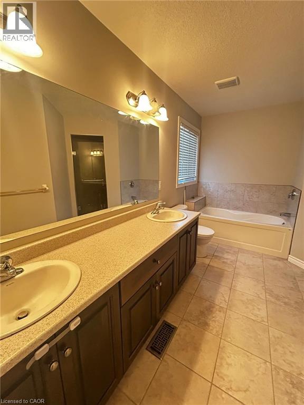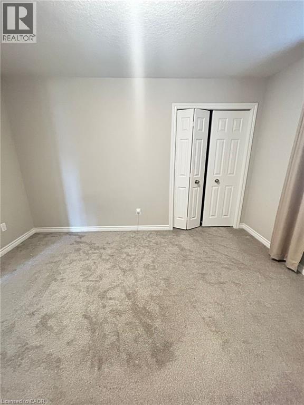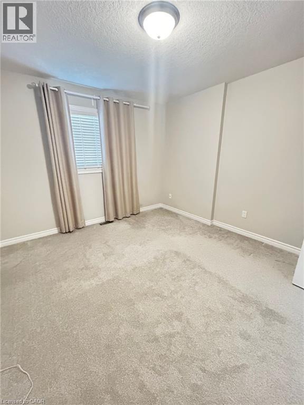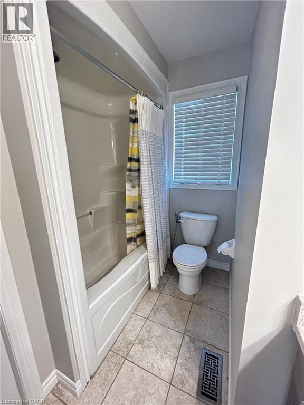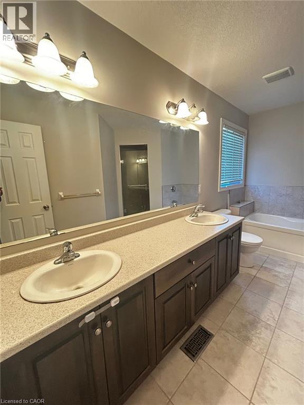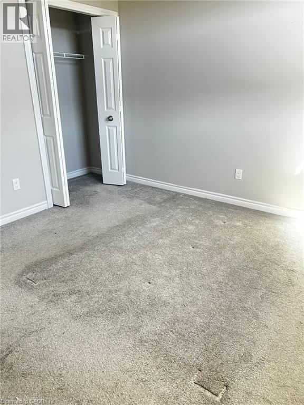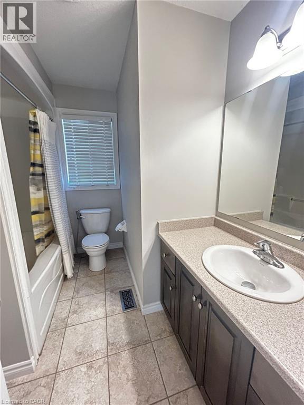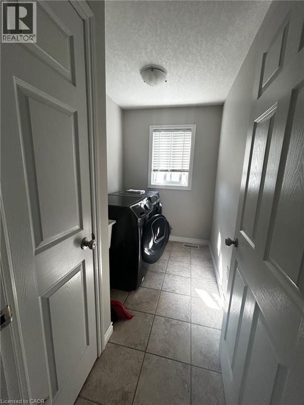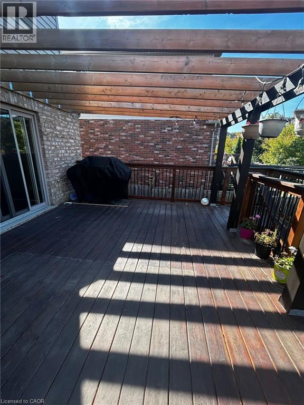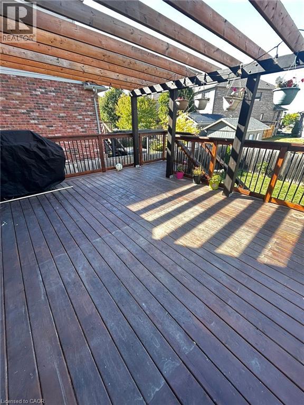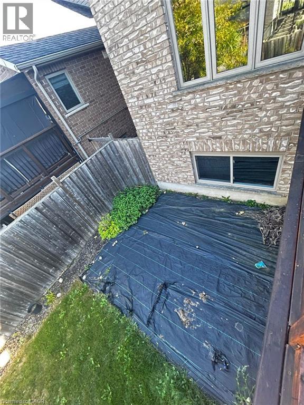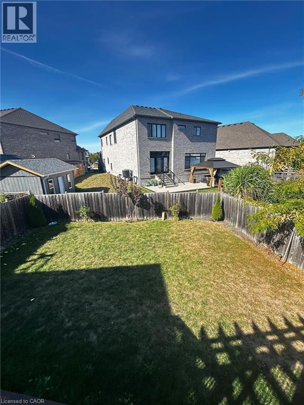3 Bedroom
3 Bathroom
2,275 ft2
2 Level
Fireplace
Central Air Conditioning
Forced Air
$3,200 Monthly
Welcome to 294 Zeller! Proudly built by Kenmore Homes, this stunning Mapleview Model is nestled in the highly sought-after Riverwood subdivision (just off Lackner Blvd) and is now available for lease. Offering 3 bedrooms, 3 bathrooms, and parking for 4 vehicles (2 in the garage + 2 on the driveway), this home is the perfect blend of modern style and everyday functionality. Step inside to a bright, open-concept main floor featuring hardwood and ceramic tile flooring throughout – no carpet anywhere! The chef’s kitchen is a true showstopper, complete with stainless steel appliances, granite countertops, a walk-in pantry, and custom painted maple cabinetry. Upstairs, a spacious family room with 12ft High ceilings with ample light especially during the winter time, offers endless possibilities, use it as a second living area, home office, playroom, or even a fourth bedroom. The level also includes 3 generous bedrooms and 2 full baths, highlighted by a luxurious primary suite with a spa-inspired ensuite. Convenience is at its peak with second-floor laundry right where you need it. The fully fenced backyard with a raised deck invites summer entertaining, backyard barbecues, and quiet evenings outdoors. Additional features include a cozy gas fireplace, a premium lookout lot, and abundant natural light throughout. Ideally located, just 300 meters from a school, close proximity to parks, shopping, everyday amenities, and the scenic Grand River Trail, this home checks every box for comfort, quality, and lifestyle. This one won’t last – book your private showing today (id:43503)
Property Details
|
MLS® Number
|
40771378 |
|
Property Type
|
Single Family |
|
Neigbourhood
|
Grand River South |
|
Amenities Near By
|
Golf Nearby, Hospital, Park, Place Of Worship, Public Transit, Schools, Ski Area |
|
Community Features
|
Quiet Area, Community Centre, School Bus |
|
Equipment Type
|
Water Heater |
|
Features
|
Paved Driveway, Sump Pump, Automatic Garage Door Opener |
|
Parking Space Total
|
4 |
|
Rental Equipment Type
|
Water Heater |
Building
|
Bathroom Total
|
3 |
|
Bedrooms Above Ground
|
3 |
|
Bedrooms Total
|
3 |
|
Appliances
|
Central Vacuum - Roughed In, Dishwasher, Dryer, Refrigerator, Stove, Water Softener, Washer |
|
Architectural Style
|
2 Level |
|
Basement Development
|
Unfinished |
|
Basement Type
|
Full (unfinished) |
|
Constructed Date
|
2010 |
|
Construction Style Attachment
|
Detached |
|
Cooling Type
|
Central Air Conditioning |
|
Exterior Finish
|
Brick |
|
Fireplace Present
|
Yes |
|
Fireplace Total
|
1 |
|
Foundation Type
|
Poured Concrete |
|
Half Bath Total
|
1 |
|
Heating Fuel
|
Natural Gas |
|
Heating Type
|
Forced Air |
|
Stories Total
|
2 |
|
Size Interior
|
2,275 Ft2 |
|
Type
|
House |
|
Utility Water
|
Municipal Water |
Parking
Land
|
Acreage
|
No |
|
Land Amenities
|
Golf Nearby, Hospital, Park, Place Of Worship, Public Transit, Schools, Ski Area |
|
Sewer
|
Municipal Sewage System |
|
Size Depth
|
117 Ft |
|
Size Frontage
|
40 Ft |
|
Size Total
|
0|under 1/2 Acre |
|
Size Total Text
|
0|under 1/2 Acre |
|
Zoning Description
|
R-3 |
Rooms
| Level |
Type |
Length |
Width |
Dimensions |
|
Second Level |
Laundry Room |
|
|
9'0'' x 5'8'' |
|
Second Level |
Full Bathroom |
|
|
Measurements not available |
|
Second Level |
4pc Bathroom |
|
|
Measurements not available |
|
Second Level |
Bedroom |
|
|
12'3'' x 12'7'' |
|
Second Level |
Bedroom |
|
|
12'9'' x 10'11'' |
|
Second Level |
Primary Bedroom |
|
|
13'11'' x 16'0'' |
|
Second Level |
Family Room |
|
|
14'6'' x 22'5'' |
|
Main Level |
2pc Bathroom |
|
|
Measurements not available |
|
Main Level |
Kitchen |
|
|
14'5'' x 12'3'' |
|
Main Level |
Dining Room |
|
|
18'1'' x 11'0'' |
|
Main Level |
Living Room |
|
|
13'4'' x 15'8'' |
https://www.realtor.ca/real-estate/28898789/294-zeller-drive-kitchener

