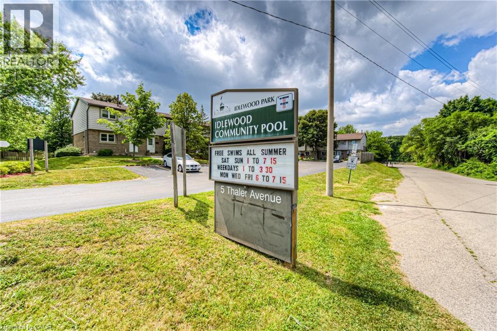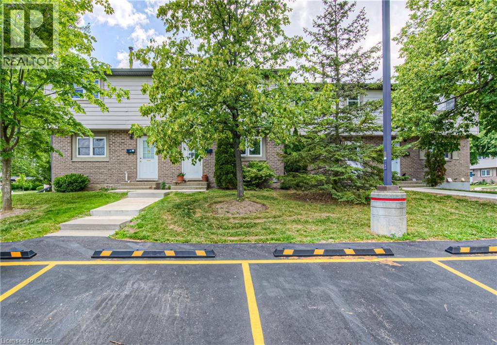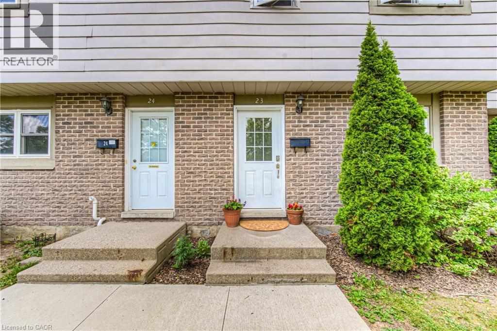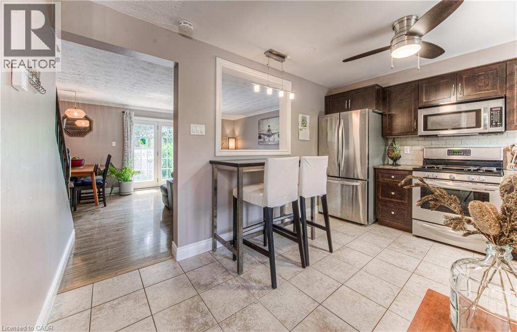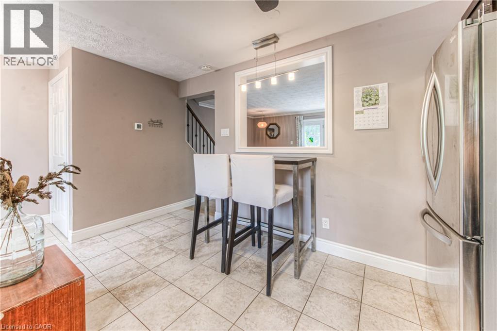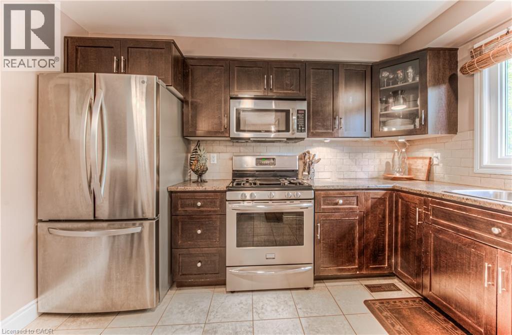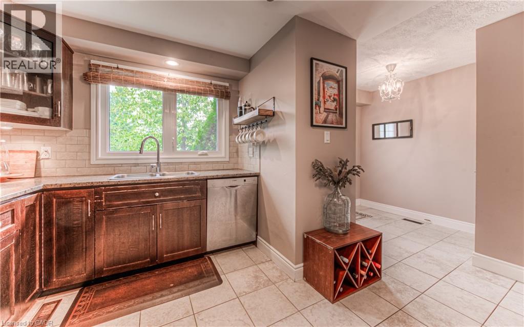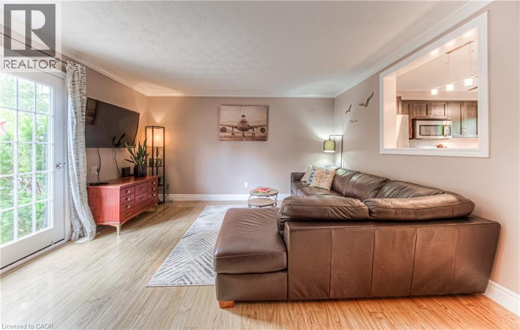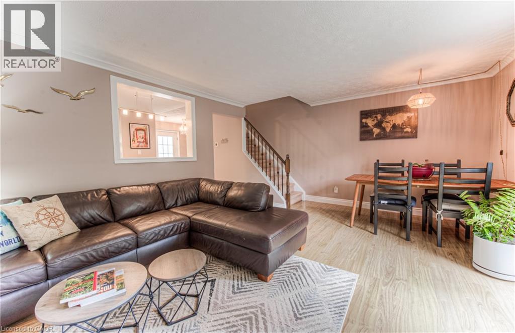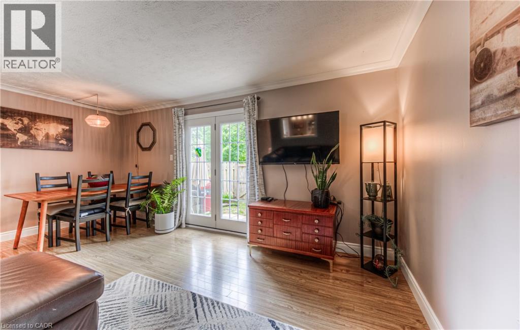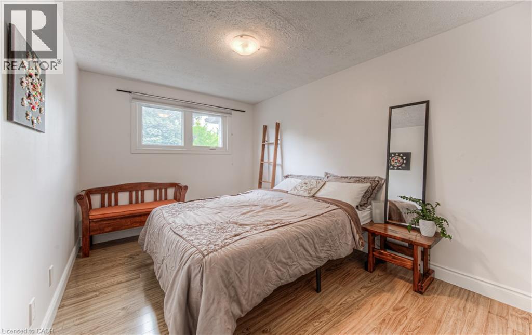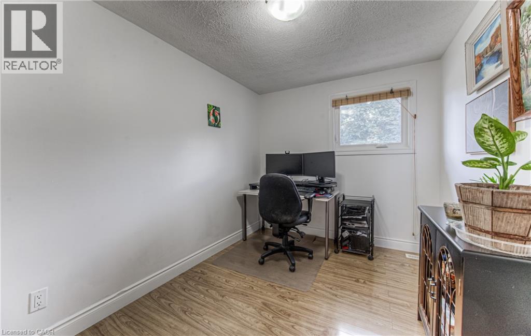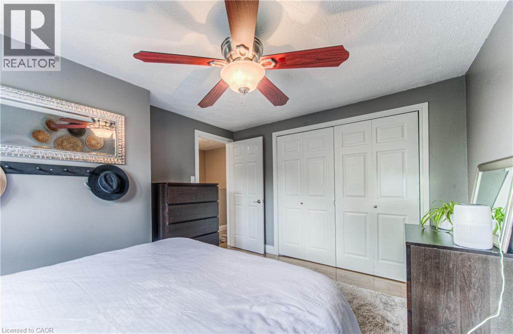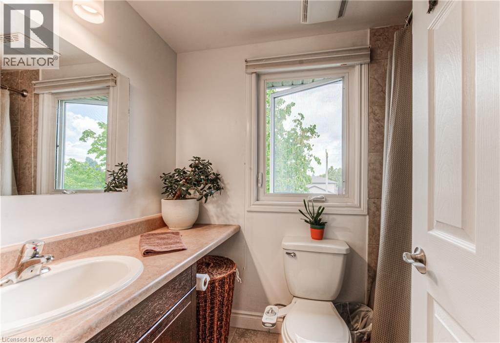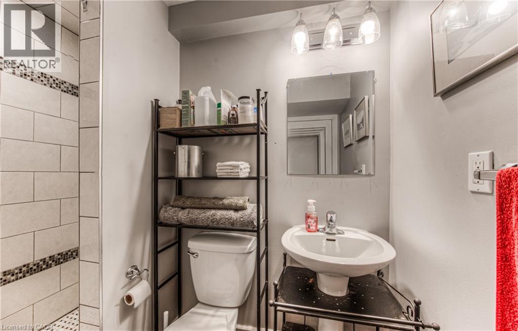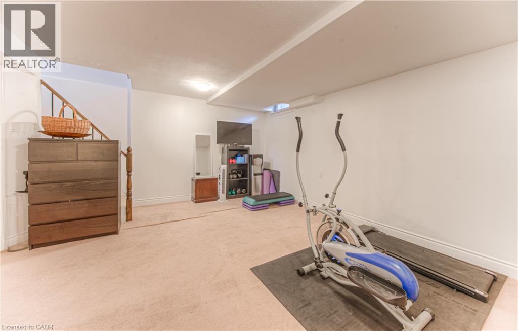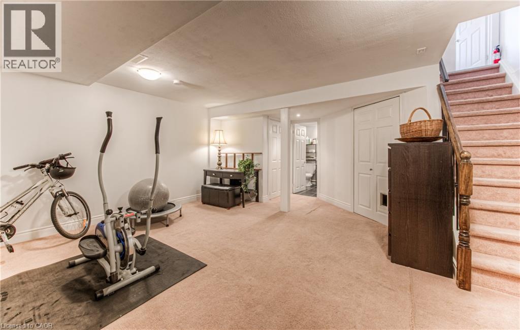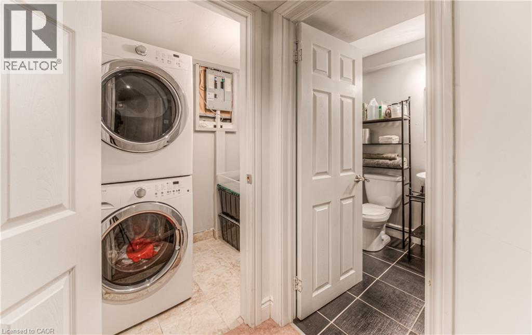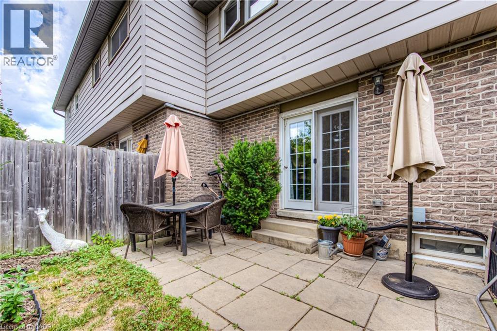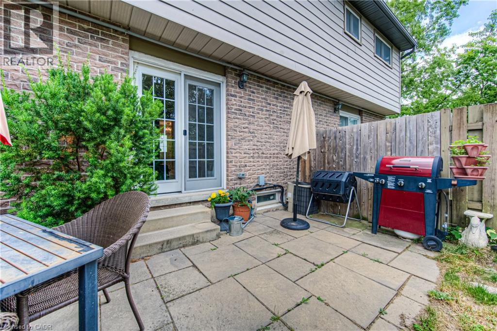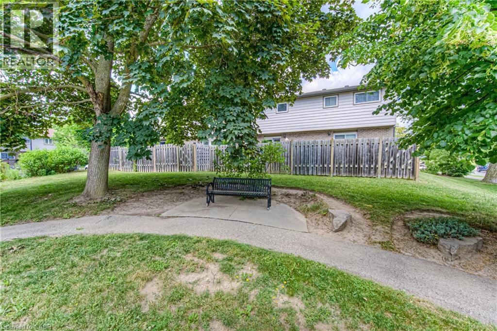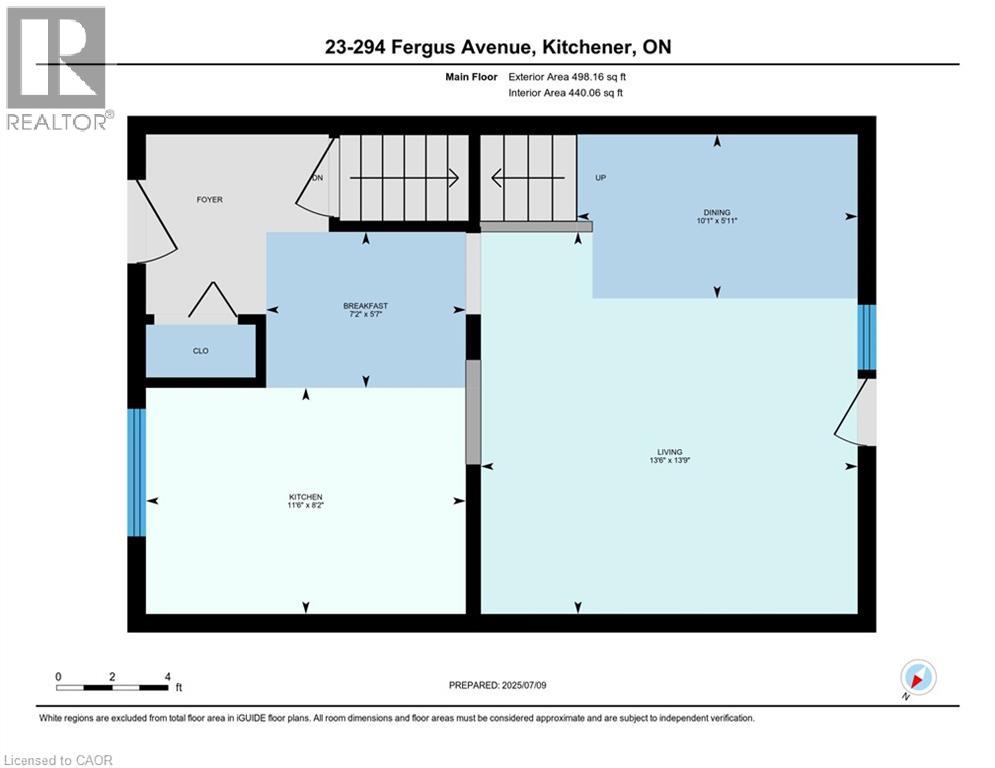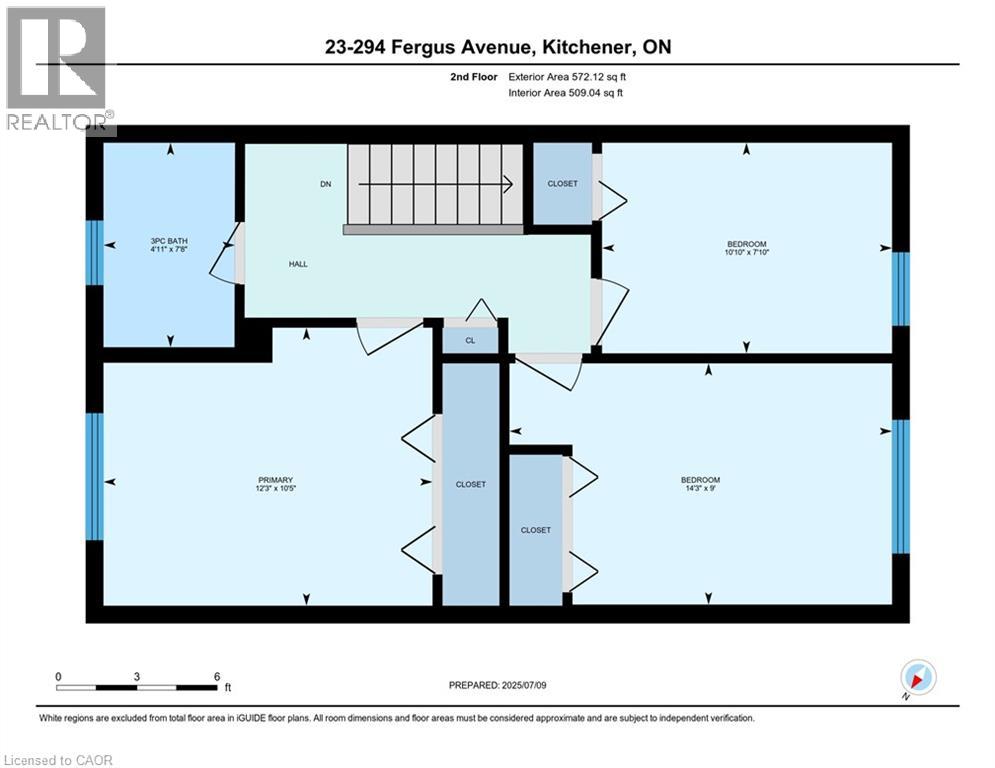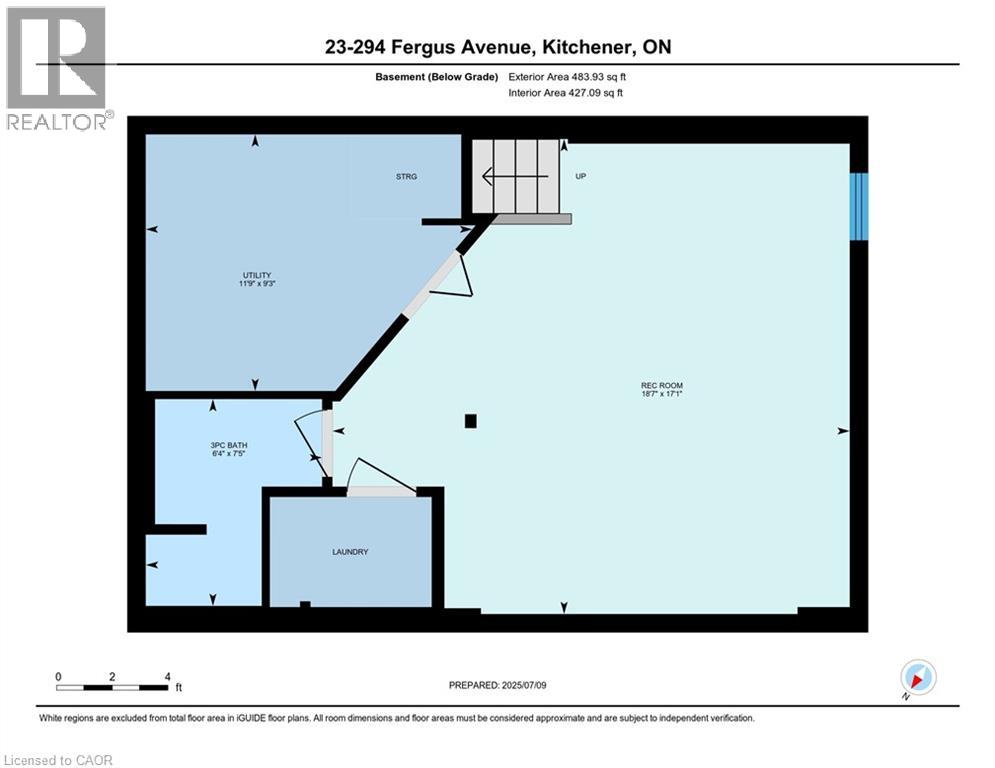294 Fergus Avenue Unit# 23 Kitchener, Ontario N2A 2H5
$490,000Maintenance, Insurance, Landscaping, Water, Parking
$534 Monthly
Maintenance, Insurance, Landscaping, Water, Parking
$534 MonthlyAre you looking for a spacious, well kept open concept home with 3 bedrooms, 2 full baths and 2 dedicated PARKING SPOTS? Don’t want the hassle of cutting grass or shoveling snow? Welcome to Idlewood Place. This established townhome features an eat-in kitchen with stainless steel appliances opening into the living room. From there, walkout to a private sunny patio and garden that backs onto a quiet greenspace. Upstairs includes three bedrooms and a 4 piece bath. The finished basement provides extra living space with a large rec room for entertaining along with a 3 piece bath, laundry room and plenty of storage space. The property is steps away from diverse walking and biking trails, Idlewood Community Pool, ample upgraded playgrounds and a dog park and only minutes away from the new St. Patrick elementary school (opening in September), Chicopee Ski Hill, grocery stores and Fairview Park Mall. With easy access to major highways, commuting is a breeze as well. (id:43503)
Property Details
| MLS® Number | 40749645 |
| Property Type | Single Family |
| Neigbourhood | Stanley Park |
| Amenities Near By | Park, Playground, Schools, Shopping |
| Communication Type | High Speed Internet |
| Community Features | Quiet Area, Community Centre |
| Equipment Type | Water Heater |
| Features | Backs On Greenbelt |
| Parking Space Total | 2 |
| Rental Equipment Type | Water Heater |
Building
| Bathroom Total | 2 |
| Bedrooms Above Ground | 3 |
| Bedrooms Total | 3 |
| Appliances | Dishwasher, Dryer, Microwave, Refrigerator, Stove, Water Softener, Washer, Microwave Built-in, Hood Fan |
| Architectural Style | 2 Level |
| Basement Development | Partially Finished |
| Basement Type | Full (partially Finished) |
| Constructed Date | 1979 |
| Construction Style Attachment | Attached |
| Cooling Type | Central Air Conditioning |
| Exterior Finish | Brick, Vinyl Siding |
| Heating Fuel | Natural Gas |
| Heating Type | Forced Air |
| Stories Total | 2 |
| Size Interior | 1,070 Ft2 |
| Type | Row / Townhouse |
| Utility Water | Municipal Water |
Land
| Access Type | Highway Nearby |
| Acreage | No |
| Land Amenities | Park, Playground, Schools, Shopping |
| Sewer | Municipal Sewage System |
| Size Total | 0|under 1/2 Acre |
| Size Total Text | 0|under 1/2 Acre |
| Zoning Description | R2b |
Rooms
| Level | Type | Length | Width | Dimensions |
|---|---|---|---|---|
| Second Level | 4pc Bathroom | Measurements not available | ||
| Second Level | Bedroom | 14'3'' x 9'0'' | ||
| Second Level | Bedroom | 12'3'' x 10'5'' | ||
| Second Level | Primary Bedroom | 12'3'' x 10'5'' | ||
| Basement | Utility Room | 11'9'' x 9'3'' | ||
| Basement | 3pc Bathroom | 7'5'' x 6'4'' | ||
| Basement | Recreation Room | 18'7'' x 17'1'' | ||
| Main Level | Dining Room | 10'1'' x 5'11'' | ||
| Main Level | Breakfast | 7'2'' x 5'7'' | ||
| Main Level | Living Room | 13'9'' x 13'6'' | ||
| Main Level | Kitchen | 11'6'' x 8'2'' |
Utilities
| Cable | Available |
https://www.realtor.ca/real-estate/28586175/294-fergus-avenue-unit-23-kitchener
Contact Us
Contact us for more information

