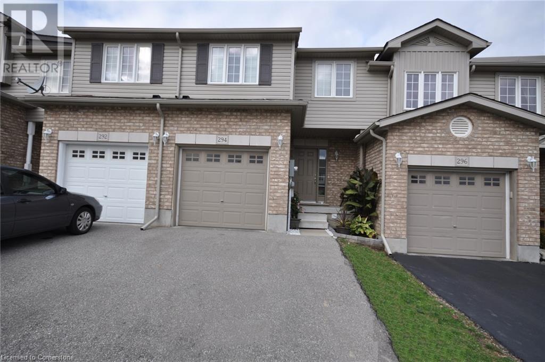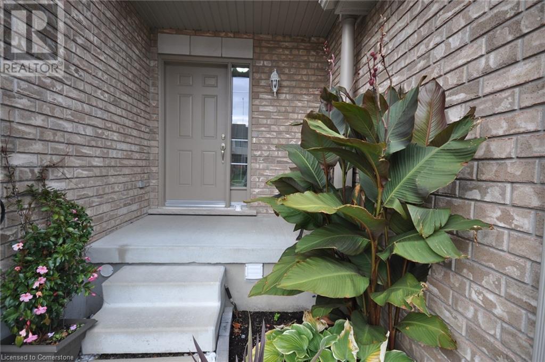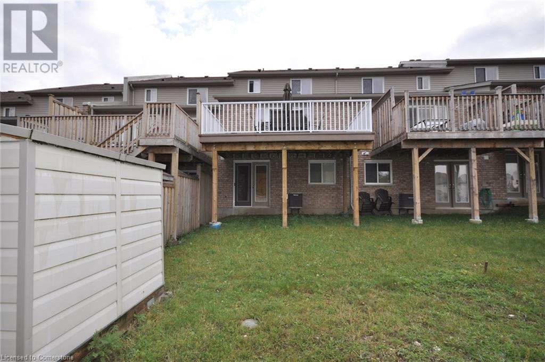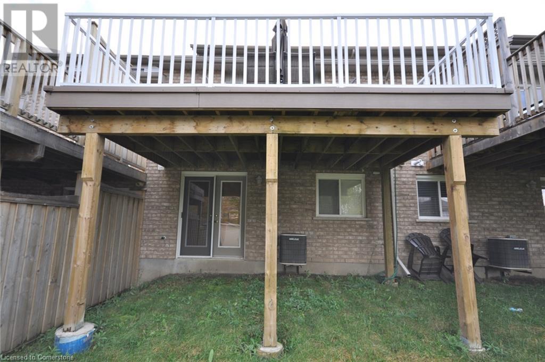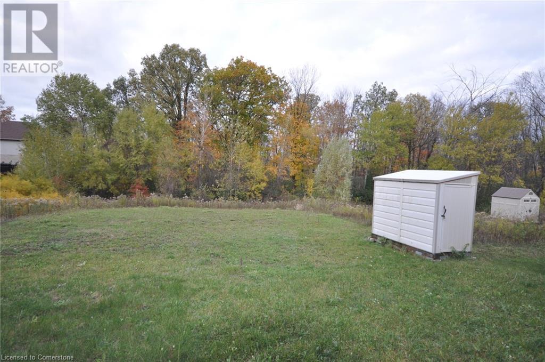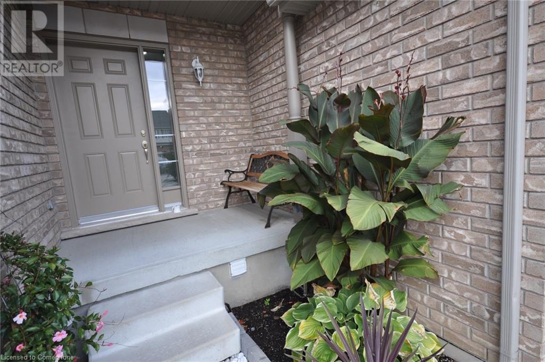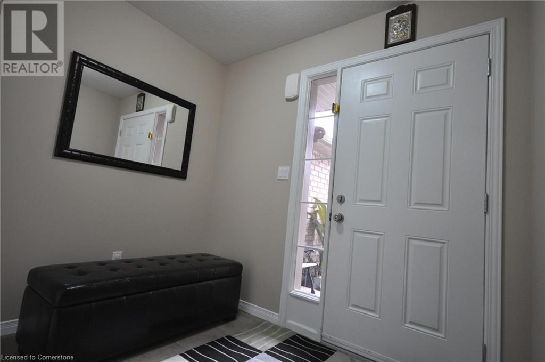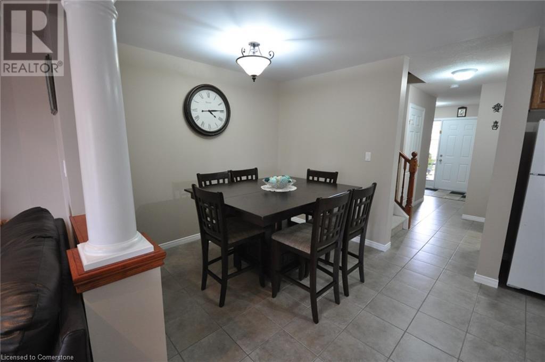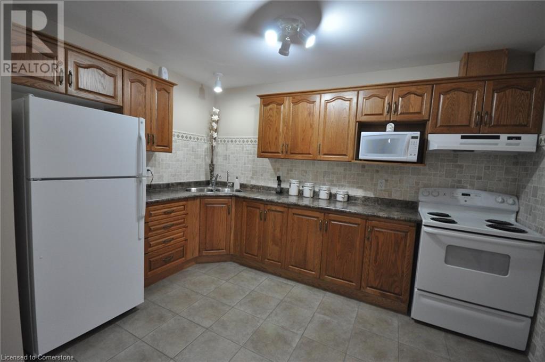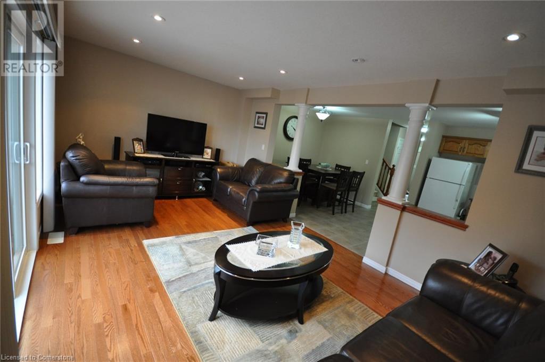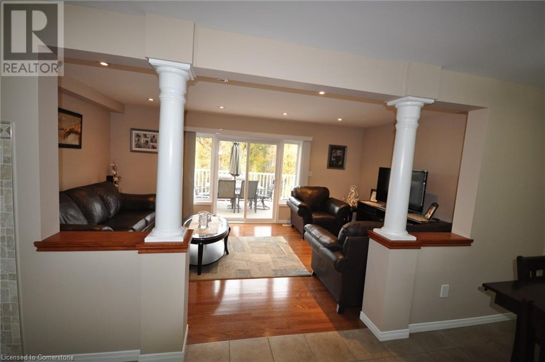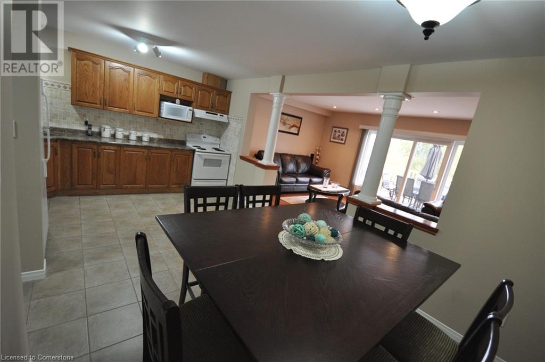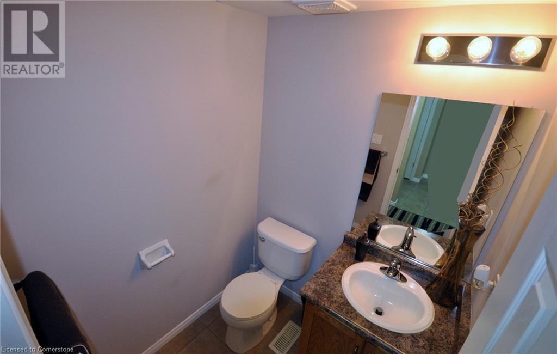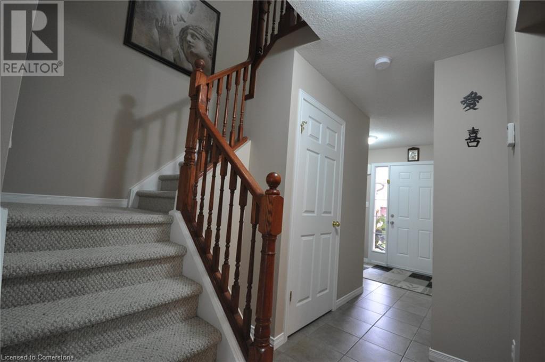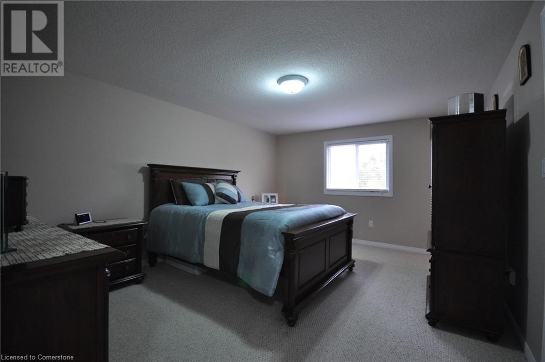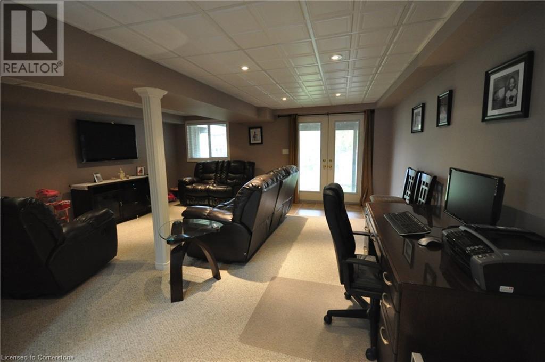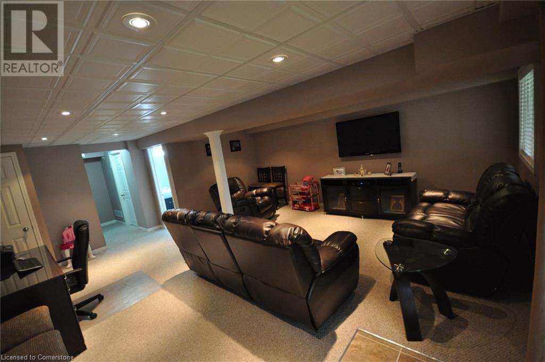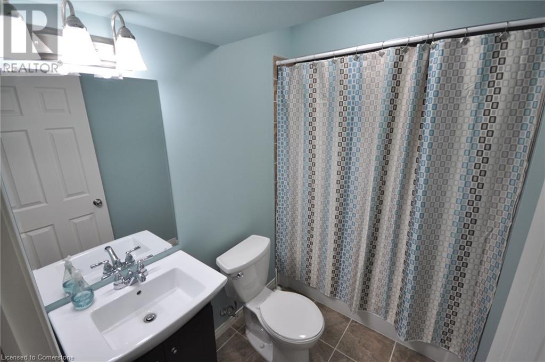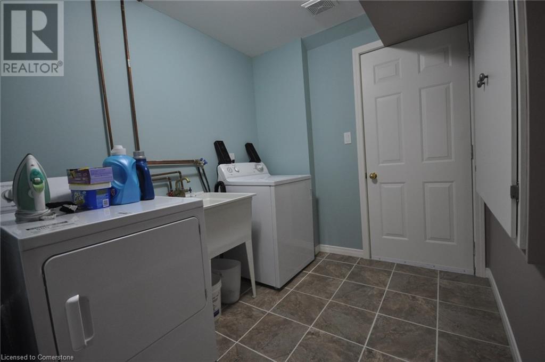3 Bedroom
3 Bathroom
1,727 ft2
2 Level
Central Air Conditioning
Forced Air
$2,800 Monthly
Welcome to this beautifully maintained freehold townhome located in the highly desirable Lackner Woods community. This bright and spacious home offers 3 generously sized bedrooms and 3 bathrooms, including a primary suite with a private ensuite and walk-in closet. The main floor features an open-concept living and dining area with large windows offering serene forest views, as well as a spacious kitchen equipped with quality finishes and ample cabinet space. The fully finished basement provides additional versatile living space — ideal for a family room, home office, or recreation area. Thoughtfully designed with comfort and functionality in mind, this home also includes in-suite laundry, central air conditioning, and well-maintained flooring throughout. Located in a quiet, family-friendly neighborhood, this property is close to top-rated schools, parks, public transit, and a wide range of shopping and dining amenities. With easy access to major highways, commuting is simple and convenient. This is an excellent opportunity to lease a move-in-ready home in one of the area’s most sought-after communities. (id:43503)
Property Details
|
MLS® Number
|
40726013 |
|
Property Type
|
Single Family |
|
Neigbourhood
|
Idlewood |
|
Amenities Near By
|
Park, Public Transit, Schools |
|
Features
|
Ravine, Sump Pump |
|
Parking Space Total
|
2 |
Building
|
Bathroom Total
|
3 |
|
Bedrooms Above Ground
|
3 |
|
Bedrooms Total
|
3 |
|
Appliances
|
Dishwasher, Dryer, Refrigerator, Stove, Washer, Hood Fan |
|
Architectural Style
|
2 Level |
|
Basement Development
|
Finished |
|
Basement Type
|
Full (finished) |
|
Construction Style Attachment
|
Attached |
|
Cooling Type
|
Central Air Conditioning |
|
Exterior Finish
|
Brick, Vinyl Siding |
|
Half Bath Total
|
1 |
|
Heating Type
|
Forced Air |
|
Stories Total
|
2 |
|
Size Interior
|
1,727 Ft2 |
|
Type
|
Row / Townhouse |
|
Utility Water
|
Municipal Water |
Parking
Land
|
Acreage
|
No |
|
Land Amenities
|
Park, Public Transit, Schools |
|
Sewer
|
Municipal Sewage System |
|
Size Frontage
|
16 Ft |
|
Size Total Text
|
Under 1/2 Acre |
|
Zoning Description
|
R |
Rooms
| Level |
Type |
Length |
Width |
Dimensions |
|
Second Level |
3pc Bathroom |
|
|
Measurements not available |
|
Second Level |
Full Bathroom |
|
|
Measurements not available |
|
Second Level |
Bedroom |
|
|
16'0'' x 12'0'' |
|
Second Level |
Bedroom |
|
|
13'0'' x 9'0'' |
|
Second Level |
Bedroom |
|
|
10'0'' x 9'0'' |
|
Lower Level |
Other |
|
|
17'0'' x 17'0'' |
|
Main Level |
2pc Bathroom |
|
|
Measurements not available |
|
Main Level |
Kitchen |
|
|
12'0'' x 8'0'' |
|
Main Level |
Living Room |
|
|
11'0'' x 13'0'' |
https://www.realtor.ca/real-estate/28292319/294-briarmeadow-drive-kitchener

