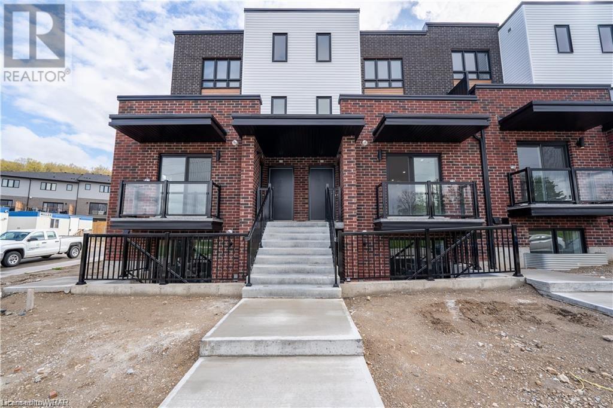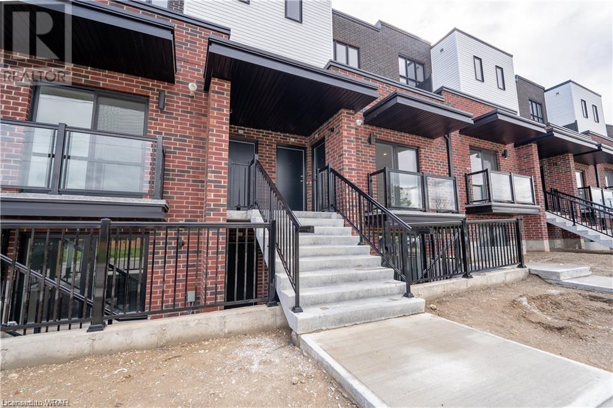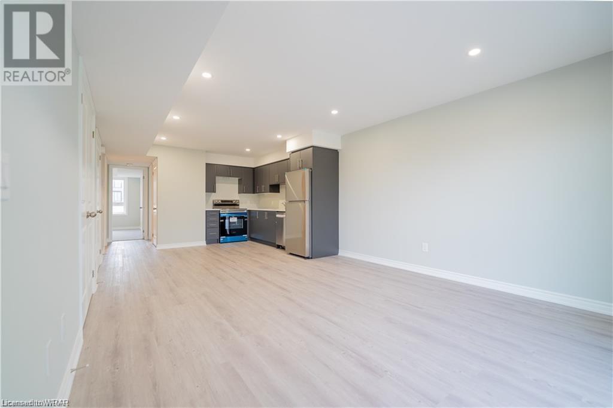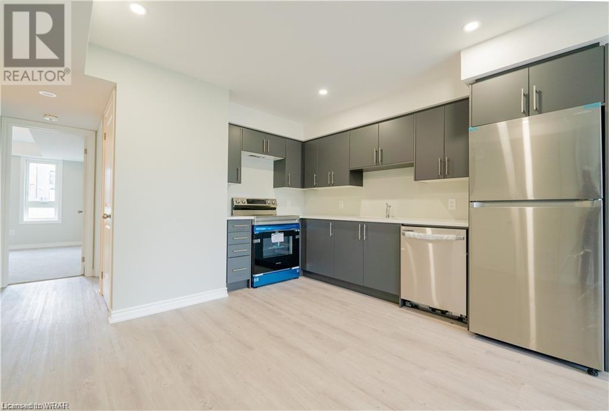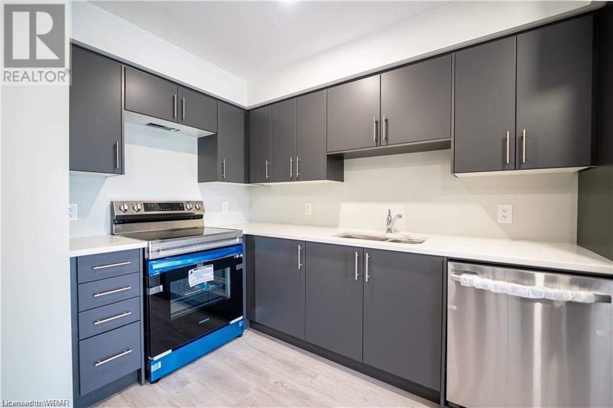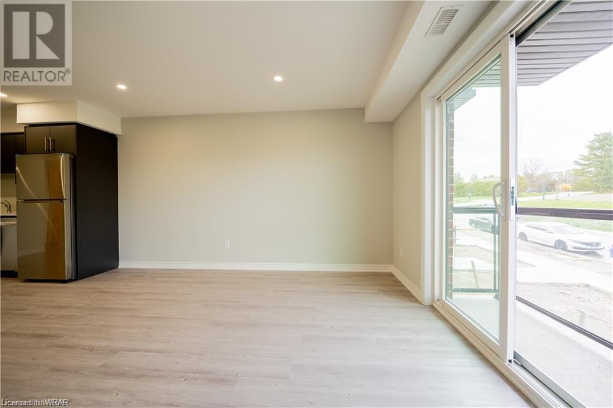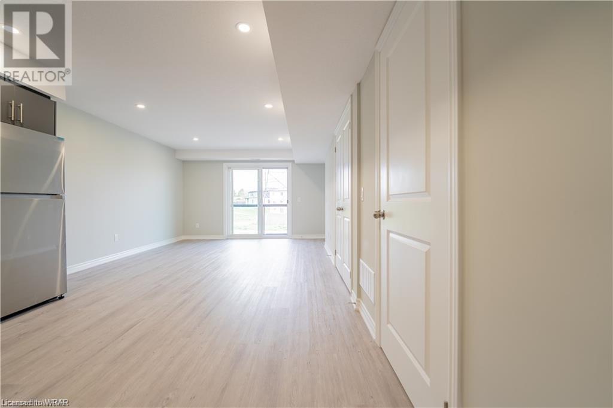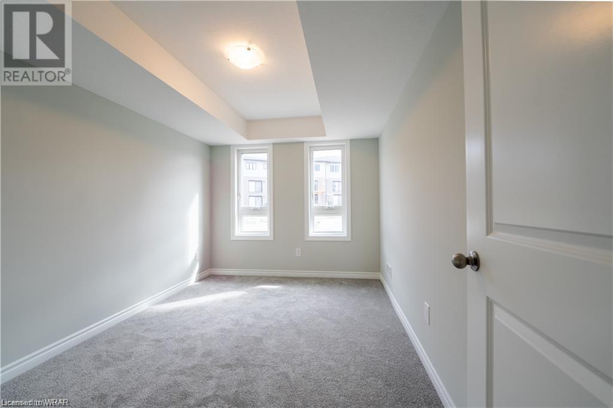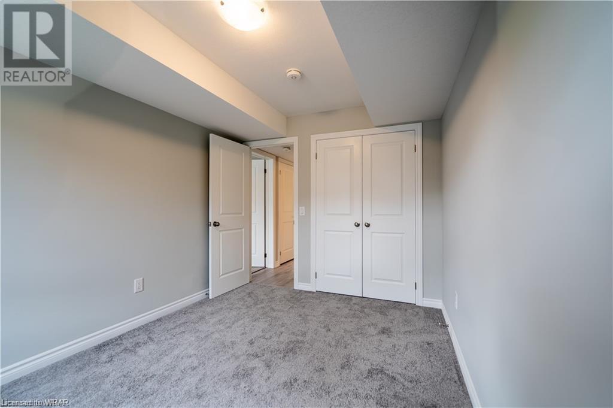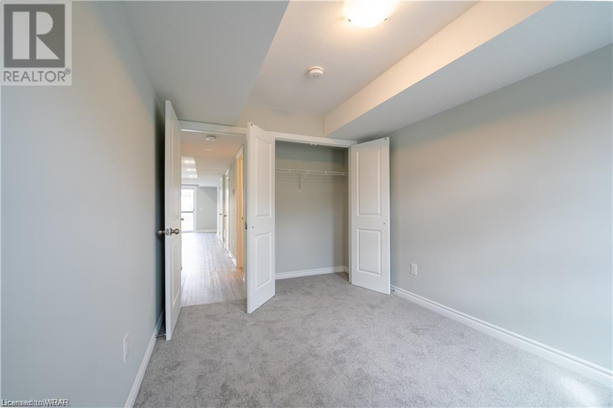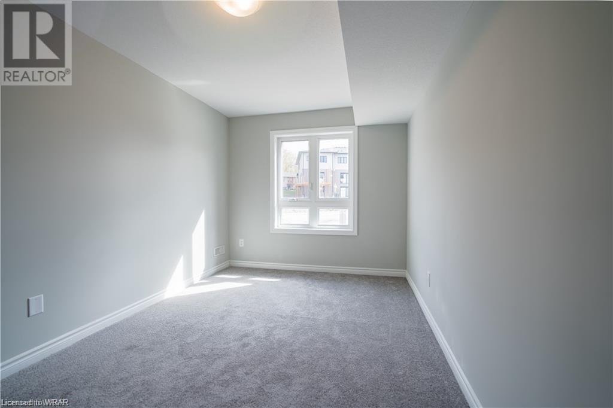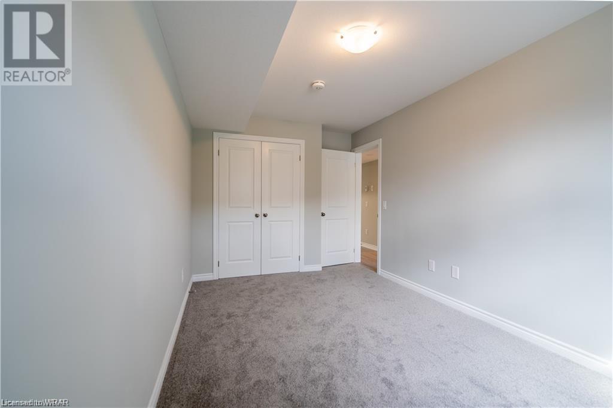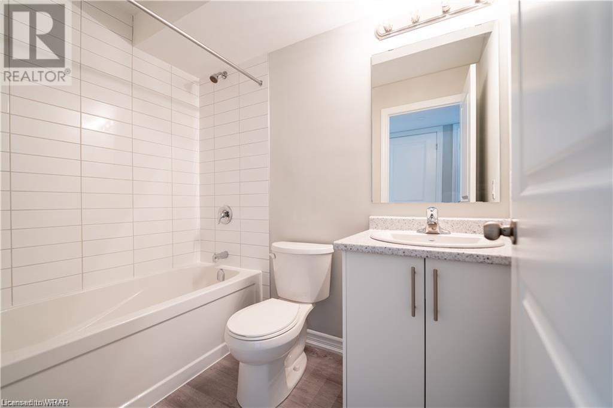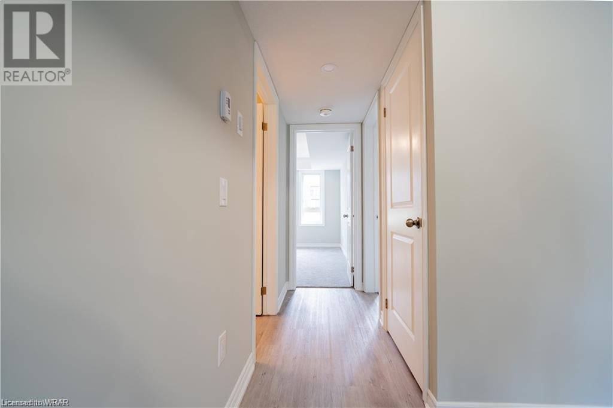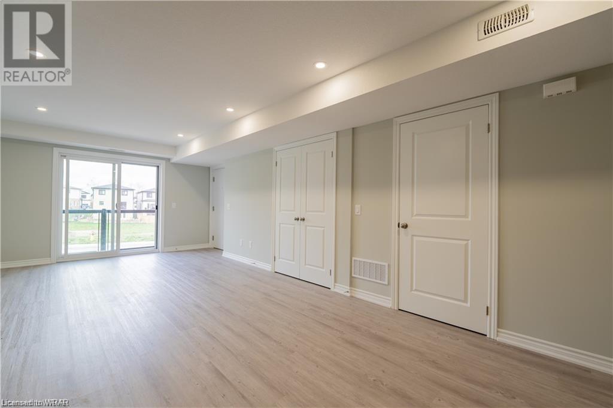291 Chapel Hill Drive Kitchener, Ontario N2R 1N3
$579,000Maintenance, Insurance, Common Area Maintenance, Landscaping, Property Management
$168 Monthly
Maintenance, Insurance, Common Area Maintenance, Landscaping, Property Management
$168 MonthlyLess than 1-year-old stacked townhouse by Crescent Homes. Pictures are for reference and were taken before it was leased in June 2023.The unit has two generously sized bedrooms and a 4-piece bathroom with ample natural light. The kitchen has all stainless steel appliances, including the Fridge, Stove, Dishwasher and Hood Vent. In addition, it has a quartz countertop. with an under-mount double basin stainless steel sink. This townhome also boasts high efficiency natural gas heating as well as central air conditioning. This sought-after Doon South neighborhood offers highly-rated schools, great proximity to the 401, and all amenities within a short drive, including walking trails, a golf course, and Conestoga College. Book your private showing now! (id:43503)
Property Details
| MLS® Number | 40554490 |
| Property Type | Single Family |
| AmenitiesNearBy | Park, Schools |
| CommunityFeatures | Quiet Area |
| EquipmentType | Water Heater |
| ParkingSpaceTotal | 1 |
| RentalEquipmentType | Water Heater |
Building
| BathroomTotal | 1 |
| BedroomsAboveGround | 2 |
| BedroomsTotal | 2 |
| Appliances | Dishwasher, Dryer, Refrigerator, Stove, Washer |
| BasementType | None |
| ConstructedDate | 2023 |
| ConstructionStyleAttachment | Attached |
| CoolingType | Central Air Conditioning |
| ExteriorFinish | Brick, Vinyl Siding |
| HeatingType | Forced Air |
| SizeInterior | 824 Sqft |
| Type | Row / Townhouse |
| UtilityWater | Municipal Water |
Land
| AccessType | Road Access, Highway Access, Highway Nearby |
| Acreage | No |
| LandAmenities | Park, Schools |
| LandscapeFeatures | Landscaped |
| Sewer | Municipal Sewage System |
| ZoningDescription | R6 |
Rooms
| Level | Type | Length | Width | Dimensions |
|---|---|---|---|---|
| Main Level | Laundry Room | 2'9'' x 3'0'' | ||
| Main Level | Utility Room | 5'4'' x 5'3'' | ||
| Main Level | Primary Bedroom | 9'0'' x 14'5'' | ||
| Main Level | Bedroom | 8'11'' x 12'3'' | ||
| Main Level | 4pc Bathroom | Measurements not available | ||
| Main Level | Kitchen | 12'0'' x 11'9'' | ||
| Main Level | Living Room/dining Room | 12'6'' x 14'2'' |
https://www.realtor.ca/real-estate/26723721/291-chapel-hill-drive-kitchener
Interested?
Contact us for more information

