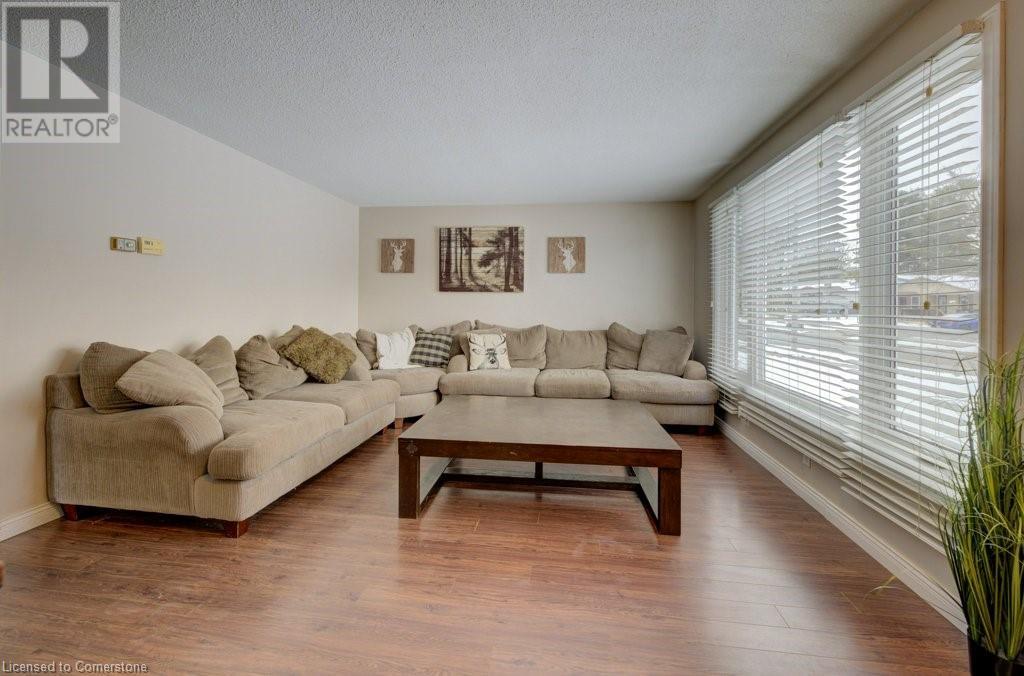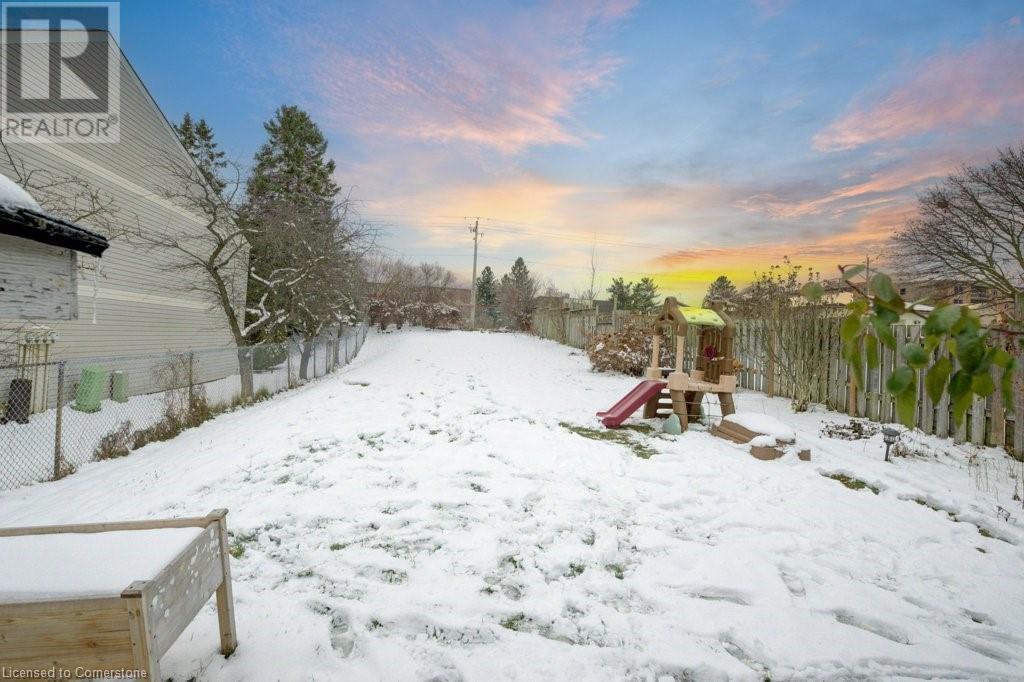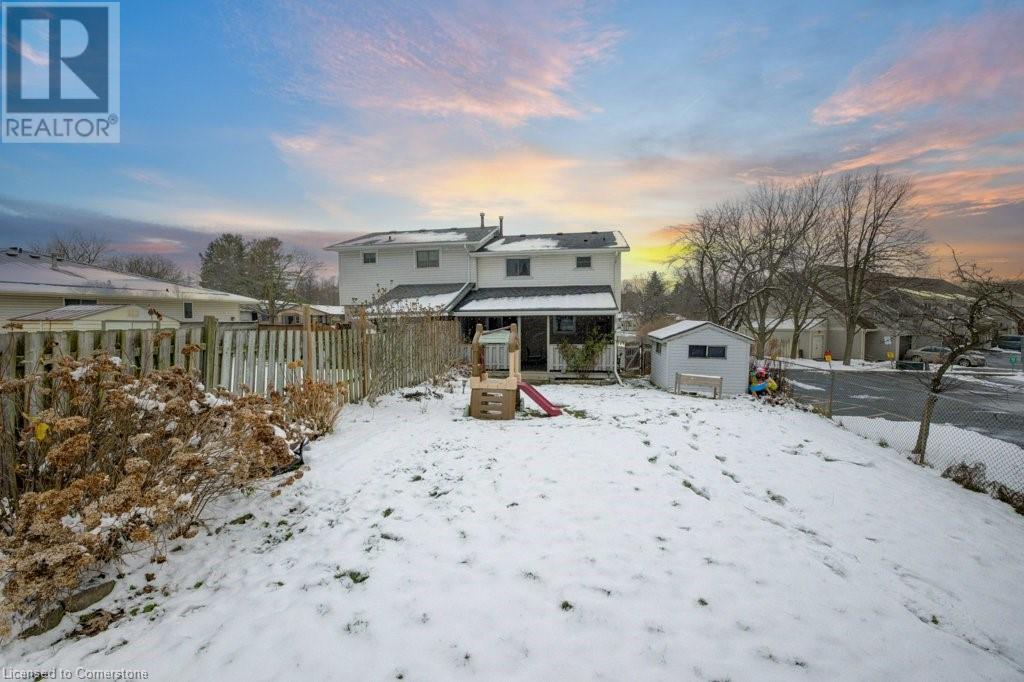29 Selkirk Drive Kitchener, Ontario N2E 1M5
$600,000
Start 2025 off with a new home, this 3 bedroom Semi Detached home would be the best gift for your family this holiday season. Let’s talk about the location, in the Country Hills/Alpine Village are of Kitchener. You have just about every amenity you could need with shopping, schools, easy highway access, Restaurants and the adventure of McLennan Park and all the trails connecting it. 29 Selkirk offers the perfect starter home opportunity, with a huge yard (perfect size for a pool). The backyard is fully fences with a shed and a large covered porch with access to the dining room. Inside there are 3 bedrooms on the upper level and the basement is recently finished with an extra 2 piece bathroom. Make 29 Selkirk the best gift for your family this holiday season. (id:43503)
Open House
This property has open houses!
2:00 pm
Ends at:4:00 pm
Property Details
| MLS® Number | 40683295 |
| Property Type | Single Family |
| AmenitiesNearBy | Airport, Hospital, Park, Place Of Worship, Public Transit, Schools, Shopping |
| CommunityFeatures | Community Centre |
| EquipmentType | Water Heater |
| Features | Conservation/green Belt, Paved Driveway |
| ParkingSpaceTotal | 4 |
| RentalEquipmentType | Water Heater |
| Structure | Shed |
Building
| BathroomTotal | 2 |
| BedroomsAboveGround | 3 |
| BedroomsTotal | 3 |
| Appliances | Dishwasher, Dryer, Freezer, Refrigerator, Water Softener, Washer, Range - Gas |
| ArchitecturalStyle | 2 Level |
| BasementDevelopment | Finished |
| BasementType | Full (finished) |
| ConstructedDate | 1975 |
| ConstructionStyleAttachment | Semi-detached |
| CoolingType | Central Air Conditioning |
| ExteriorFinish | Brick Veneer, Vinyl Siding |
| Fixture | Ceiling Fans |
| FoundationType | Poured Concrete |
| HalfBathTotal | 1 |
| HeatingFuel | Natural Gas |
| HeatingType | Forced Air |
| StoriesTotal | 2 |
| SizeInterior | 1677.22 Sqft |
| Type | House |
| UtilityWater | Municipal Water |
Land
| AccessType | Highway Access |
| Acreage | No |
| FenceType | Fence |
| LandAmenities | Airport, Hospital, Park, Place Of Worship, Public Transit, Schools, Shopping |
| Sewer | Municipal Sewage System |
| SizeDepth | 228 Ft |
| SizeFrontage | 50 Ft |
| SizeTotalText | Under 1/2 Acre |
| ZoningDescription | R2b |
Rooms
| Level | Type | Length | Width | Dimensions |
|---|---|---|---|---|
| Second Level | 4pc Bathroom | 7'3'' x 7'0'' | ||
| Second Level | Bedroom | 9'9'' x 9'4'' | ||
| Second Level | Bedroom | 10'6'' x 12'10'' | ||
| Second Level | Primary Bedroom | 12'11'' x 10'6'' | ||
| Basement | Utility Room | 8'2'' x 10'9'' | ||
| Basement | 2pc Bathroom | 5'8'' x 4'4'' | ||
| Basement | Laundry Room | 7'7'' x 7'0'' | ||
| Basement | Recreation Room | 19'4'' x 19'1'' | ||
| Main Level | Dining Room | 11'1'' x 6'4'' | ||
| Main Level | Kitchen | 13'7'' x 11'1'' | ||
| Main Level | Living Room | 19'10'' x 12'11'' |
https://www.realtor.ca/real-estate/27708196/29-selkirk-drive-kitchener
Interested?
Contact us for more information
































