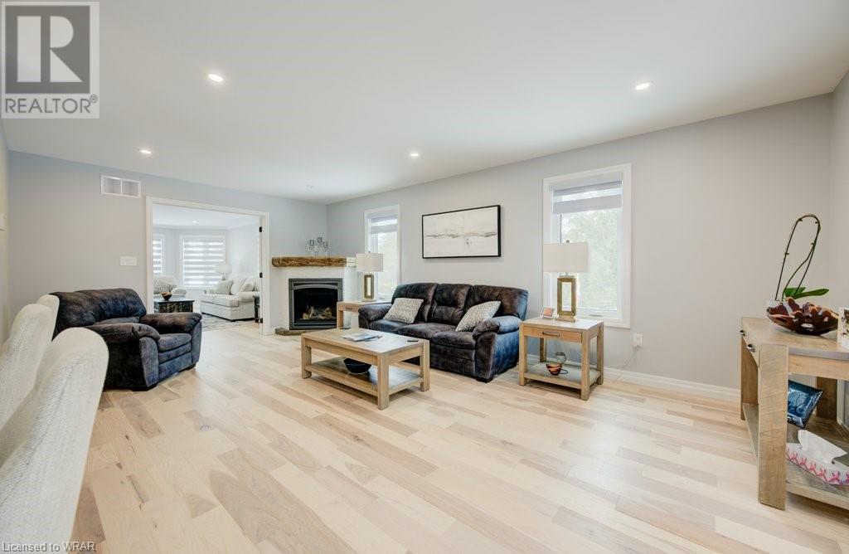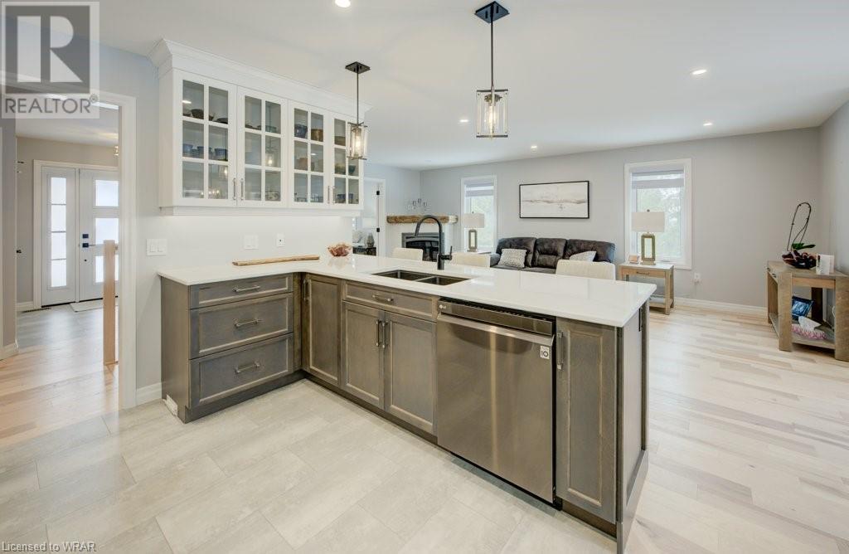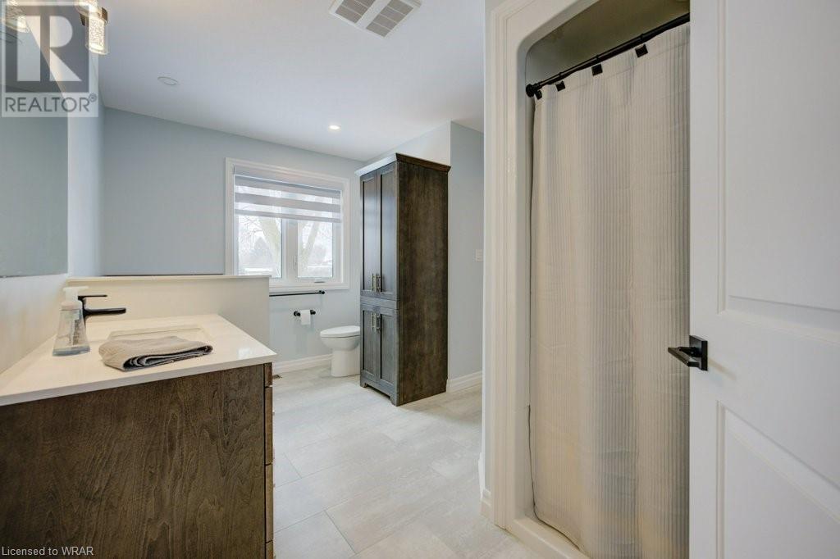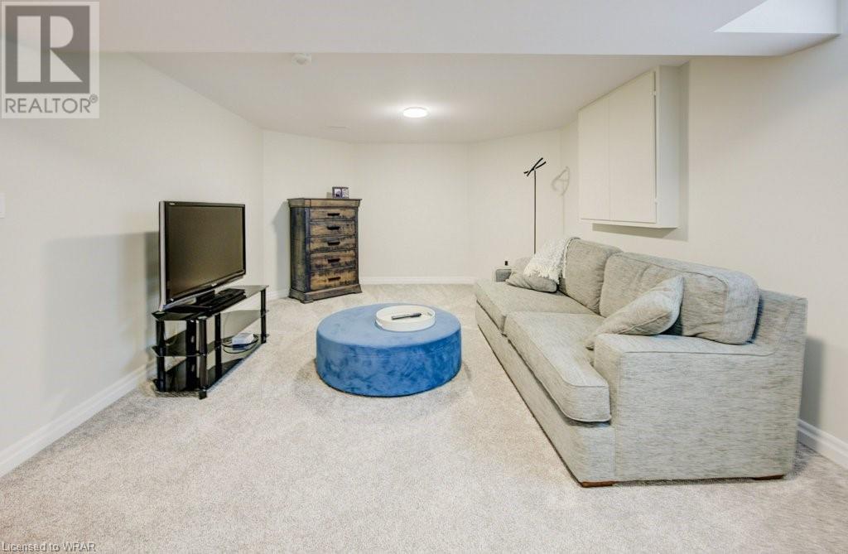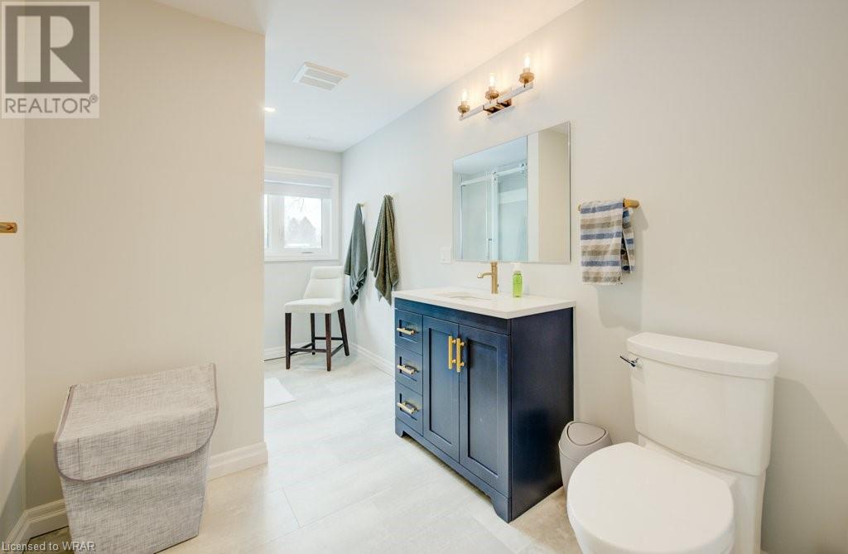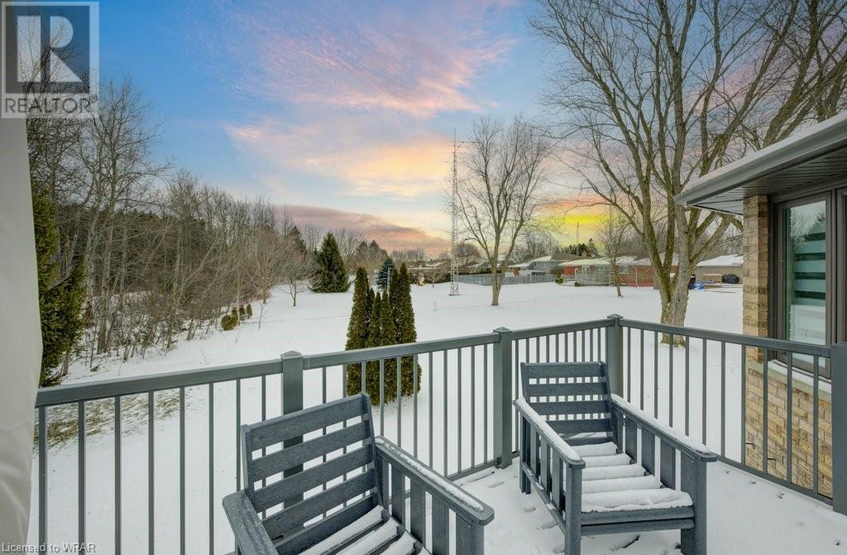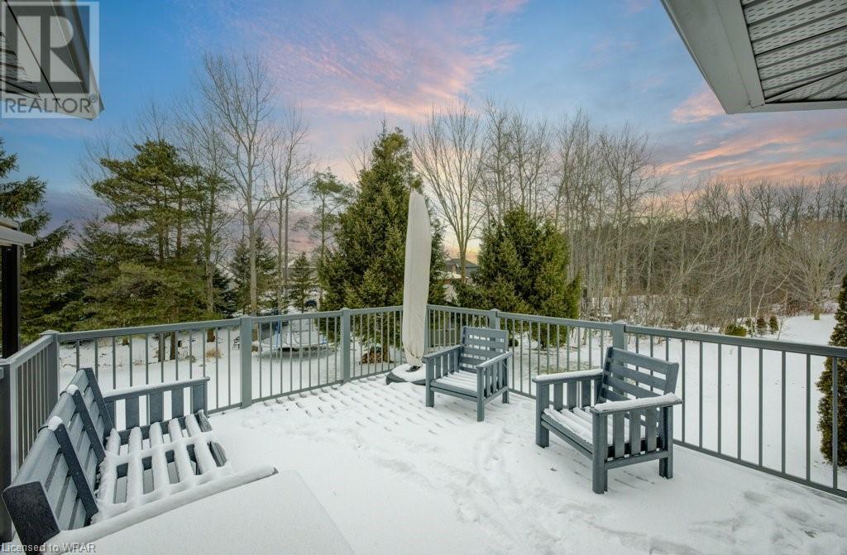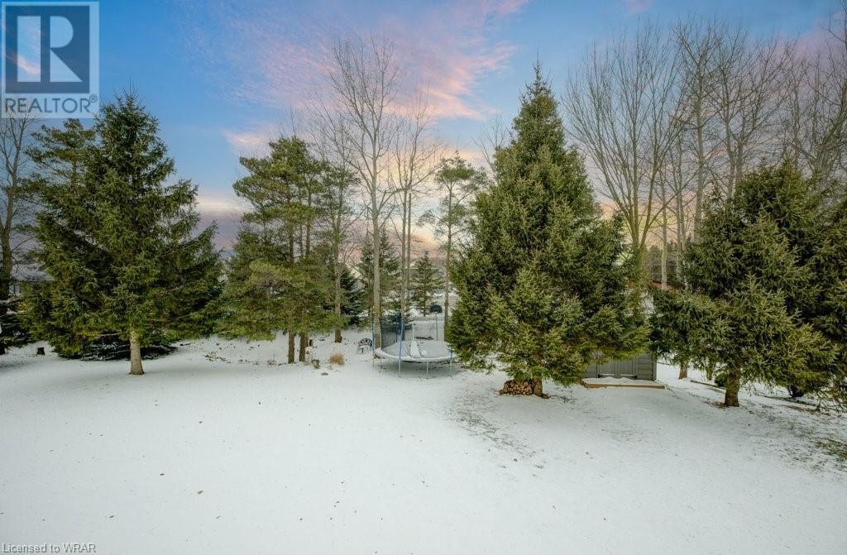4 Bedroom
3 Bathroom
3706 sqft
Raised Bungalow
Fireplace
Central Air Conditioning
Forced Air
Landscaped
$1,275,000
Amazing, Open, Spacious, Beautiful, Top End Executive home on just over ½ an acre in town, close to amenities, with over 3700 finished square feet. From a stone finish to state-of-the-art high tech, this house has it all. And it is ready for work, friends, family and extended family to come, play, and stay. The pictures tell some of the story, make an appointment and see it in person. Call your realtor today for a private viewing. (id:43503)
Property Details
|
MLS® Number
|
40543239 |
|
Property Type
|
Single Family |
|
AmenitiesNearBy
|
Golf Nearby, Hospital, Park, Place Of Worship, Playground, Schools, Shopping |
|
CommunicationType
|
High Speed Internet |
|
CommunityFeatures
|
Community Centre |
|
Features
|
Southern Exposure, Backs On Greenbelt, Conservation/green Belt, Sump Pump, Automatic Garage Door Opener |
|
ParkingSpaceTotal
|
6 |
|
Structure
|
Shed, Porch |
Building
|
BathroomTotal
|
3 |
|
BedroomsAboveGround
|
3 |
|
BedroomsBelowGround
|
1 |
|
BedroomsTotal
|
4 |
|
Appliances
|
Central Vacuum, Dishwasher, Dryer, Water Softener, Washer, Range - Gas, Microwave Built-in, Window Coverings, Garage Door Opener |
|
ArchitecturalStyle
|
Raised Bungalow |
|
BasementDevelopment
|
Finished |
|
BasementType
|
Full (finished) |
|
ConstructedDate
|
2002 |
|
ConstructionStyleAttachment
|
Detached |
|
CoolingType
|
Central Air Conditioning |
|
ExteriorFinish
|
Stone |
|
FireProtection
|
Monitored Alarm, Smoke Detectors, Alarm System, Security System |
|
FireplacePresent
|
Yes |
|
FireplaceTotal
|
2 |
|
HalfBathTotal
|
1 |
|
HeatingFuel
|
Natural Gas |
|
HeatingType
|
Forced Air |
|
StoriesTotal
|
1 |
|
SizeInterior
|
3706 Sqft |
|
Type
|
House |
|
UtilityWater
|
Municipal Water |
Parking
Land
|
Acreage
|
No |
|
LandAmenities
|
Golf Nearby, Hospital, Park, Place Of Worship, Playground, Schools, Shopping |
|
LandscapeFeatures
|
Landscaped |
|
Sewer
|
Municipal Sewage System |
|
SizeFrontage
|
234 Ft |
|
SizeTotalText
|
1/2 - 1.99 Acres |
|
ZoningDescription
|
R1 |
Rooms
| Level |
Type |
Length |
Width |
Dimensions |
|
Basement |
Workshop |
|
|
17'1'' x 25'8'' |
|
Basement |
Storage |
|
|
4'1'' x 19'3'' |
|
Basement |
Recreation Room |
|
|
13'3'' x 29'4'' |
|
Basement |
Office |
|
|
12'0'' x 12'2'' |
|
Basement |
Cold Room |
|
|
7'3'' x 6'6'' |
|
Basement |
Bedroom |
|
|
20'9'' x 12'11'' |
|
Basement |
3pc Bathroom |
|
|
Measurements not available |
|
Main Level |
Bedroom |
|
|
12'0'' x 10'4'' |
|
Main Level |
Utility Room |
|
|
7'5'' x 11'9'' |
|
Main Level |
Primary Bedroom |
|
|
17'5'' x 16'9'' |
|
Main Level |
Living Room |
|
|
20'2'' x 13'1'' |
|
Main Level |
Kitchen |
|
|
13'6'' x 11'7'' |
|
Main Level |
Family Room |
|
|
21'4'' x 13'2'' |
|
Main Level |
Breakfast |
|
|
12'0'' x 12'3'' |
|
Main Level |
Bedroom |
|
|
13'4'' x 12'4'' |
|
Main Level |
5pc Bathroom |
|
|
13'5'' x 10'3'' |
|
Main Level |
2pc Bathroom |
|
|
5'6'' x 8'0'' |
Utilities
https://www.realtor.ca/real-estate/26534331/29-mcdonald-street-west-listowel










