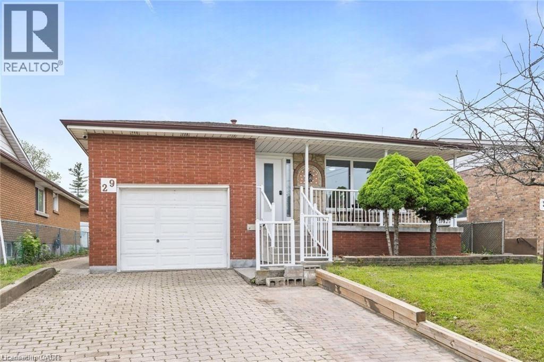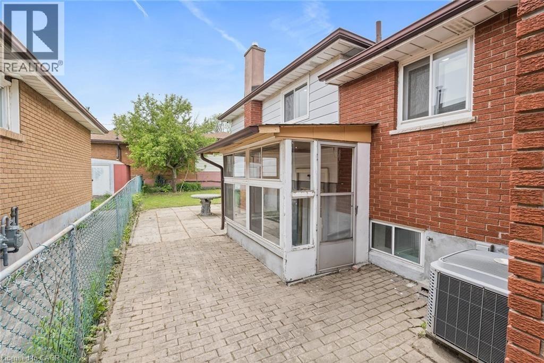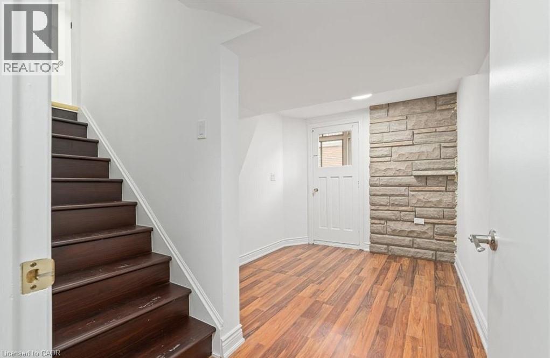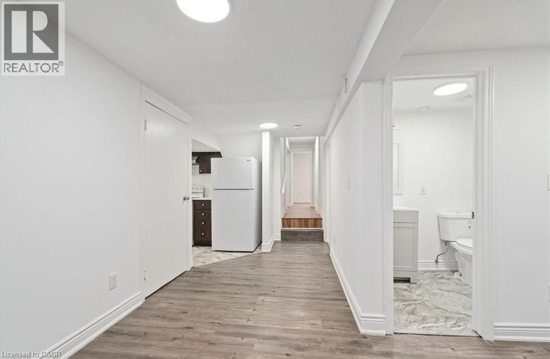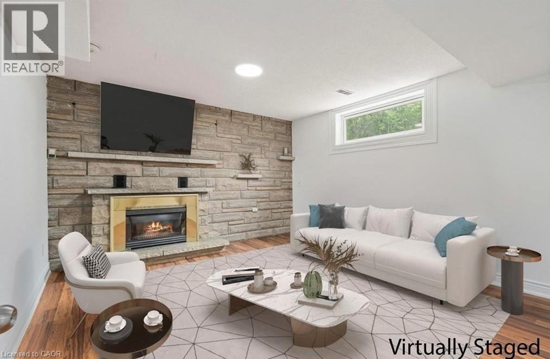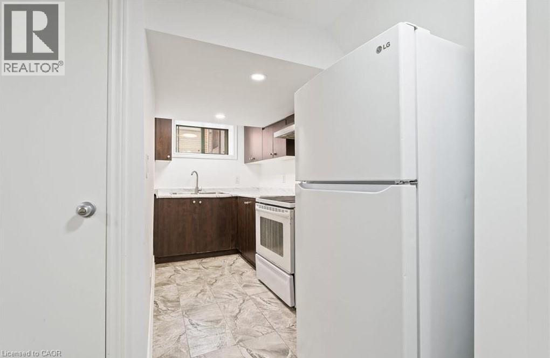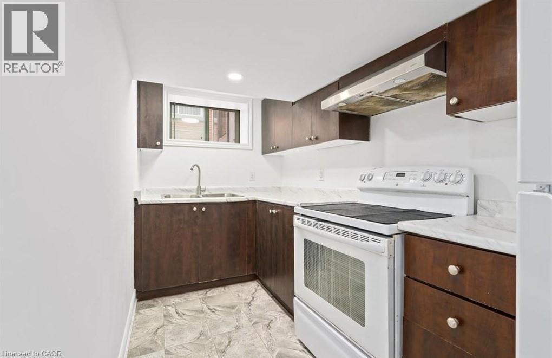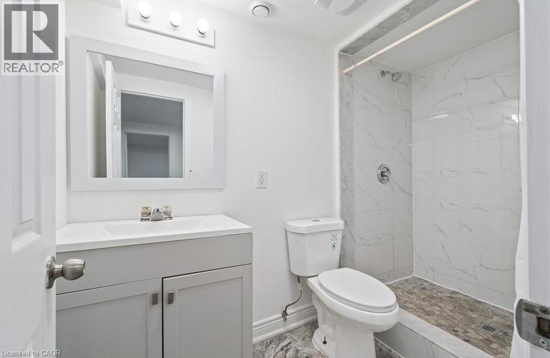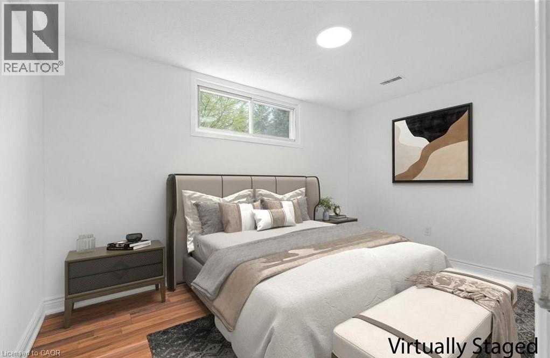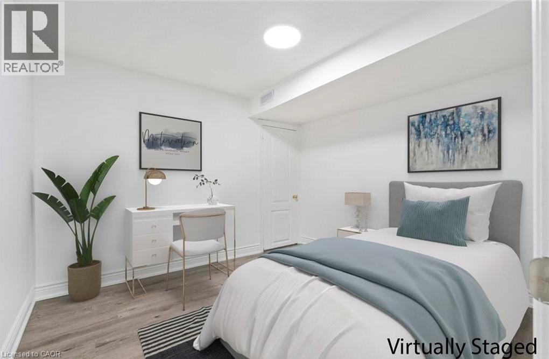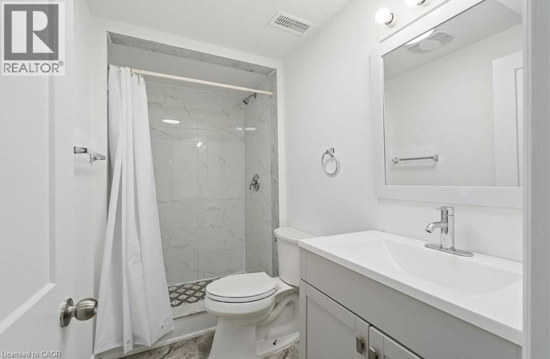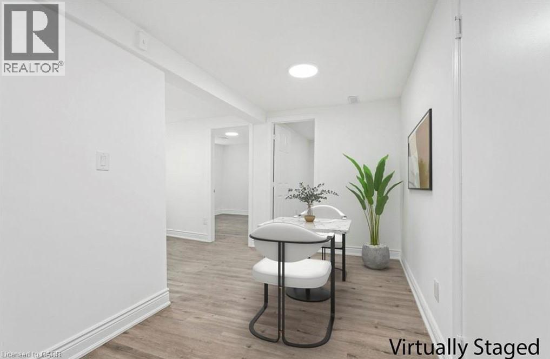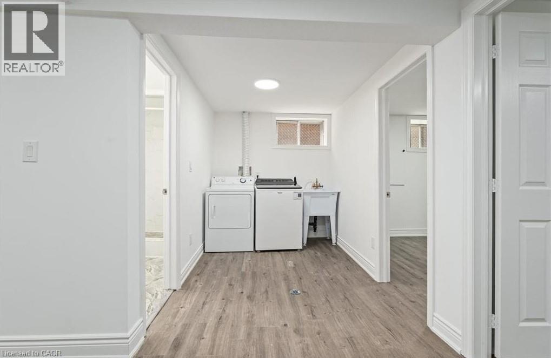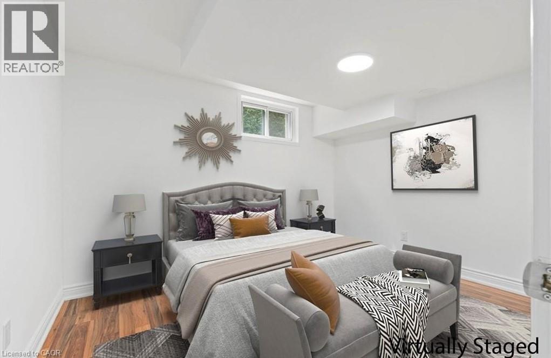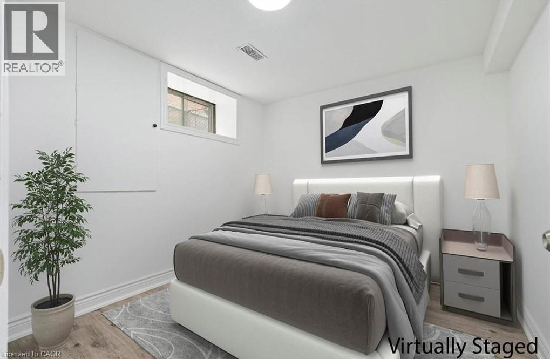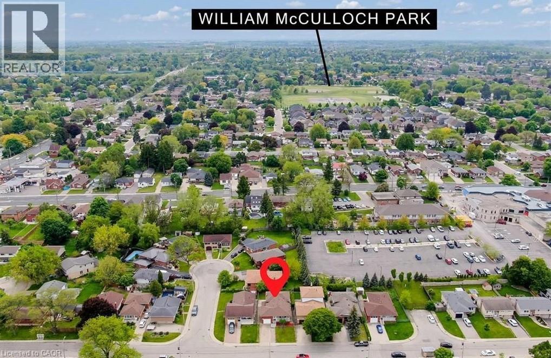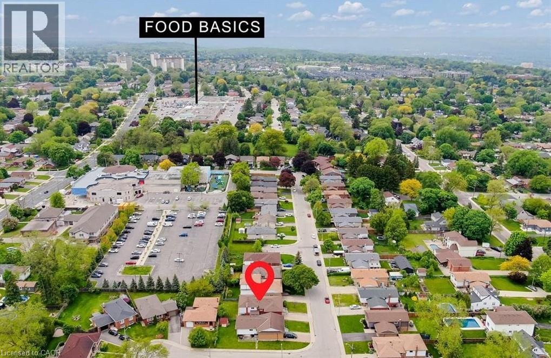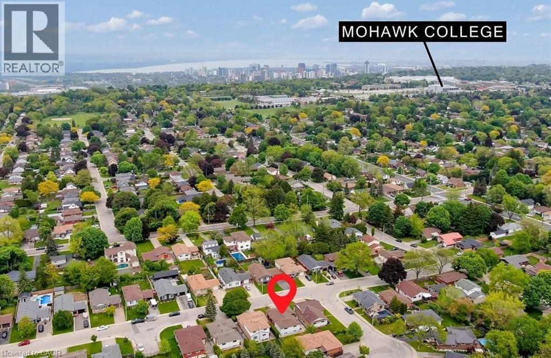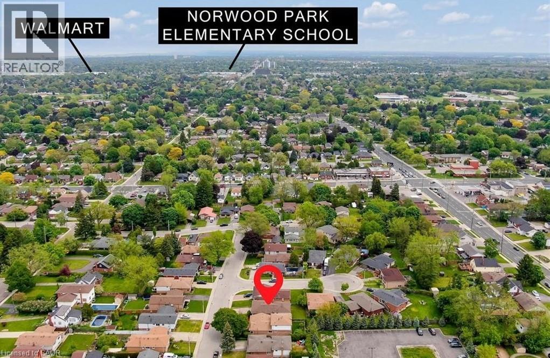29 Juanita Drive Unit# Bsmt Hamilton, Ontario L9C 2G4
3 Bedroom
2 Bathroom
1,325 ft2
Central Air Conditioning
Forced Air
$2,800 Monthly
Spacious basement unit (registered in 2021 with permits) located in family friendly Westcliffe with 3 generously sized bedrooms, 2 full bathrooms, a large open-concept living area, and a dedicated office space—ideal for work-from-home or study needs. The newer kitchen (2021) includes updated cabinetry and finishes, while both bathrooms are tastefully upgraded for contemporary comfort. Recent updates and new lighting throughout. Perfect for those seeking space, privacy, and convience. Located close to King’s Mead Park and William McCulloch Park, a short walk to shopping, all amenities, and public transit. (id:43503)
Property Details
| MLS® Number | 40780738 |
| Property Type | Single Family |
| Neigbourhood | Westcliffe East |
| Amenities Near By | Hospital, Public Transit, Schools |
| Features | In-law Suite |
| Parking Space Total | 2 |
Building
| Bathroom Total | 2 |
| Bedrooms Below Ground | 3 |
| Bedrooms Total | 3 |
| Appliances | Dryer, Refrigerator, Stove, Washer |
| Basement Development | Finished |
| Basement Type | Full (finished) |
| Construction Style Attachment | Detached |
| Cooling Type | Central Air Conditioning |
| Exterior Finish | Brick Veneer, Vinyl Siding |
| Foundation Type | Block |
| Heating Fuel | Natural Gas |
| Heating Type | Forced Air |
| Size Interior | 1,325 Ft2 |
| Type | House |
| Utility Water | Municipal Water |
Parking
| Attached Garage |
Land
| Acreage | No |
| Land Amenities | Hospital, Public Transit, Schools |
| Sewer | Municipal Sewage System |
| Size Depth | 100 Ft |
| Size Frontage | 45 Ft |
| Size Irregular | 0.1 |
| Size Total | 0.1 Ac|under 1/2 Acre |
| Size Total Text | 0.1 Ac|under 1/2 Acre |
| Zoning Description | C |
Rooms
| Level | Type | Length | Width | Dimensions |
|---|---|---|---|---|
| Basement | Kitchen | 5'0'' x 9'5'' | ||
| Basement | 3pc Bathroom | Measurements not available | ||
| Basement | 3pc Bathroom | Measurements not available | ||
| Basement | Office | 11'4'' x 10'5'' | ||
| Basement | Other | 18'0'' x 6'8'' | ||
| Basement | Laundry Room | 7'0'' x 8'4'' | ||
| Basement | Bedroom | 9'8'' x 9'0'' | ||
| Basement | Bedroom | 12'2'' x 9'7'' | ||
| Basement | Bedroom | 9'0'' x 12'10'' | ||
| Basement | Living Room | 12'9'' x 13'2'' | ||
| Basement | Foyer | 8'5'' x 13'2'' |
https://www.realtor.ca/real-estate/29013394/29-juanita-drive-unit-bsmt-hamilton
Contact Us
Contact us for more information

