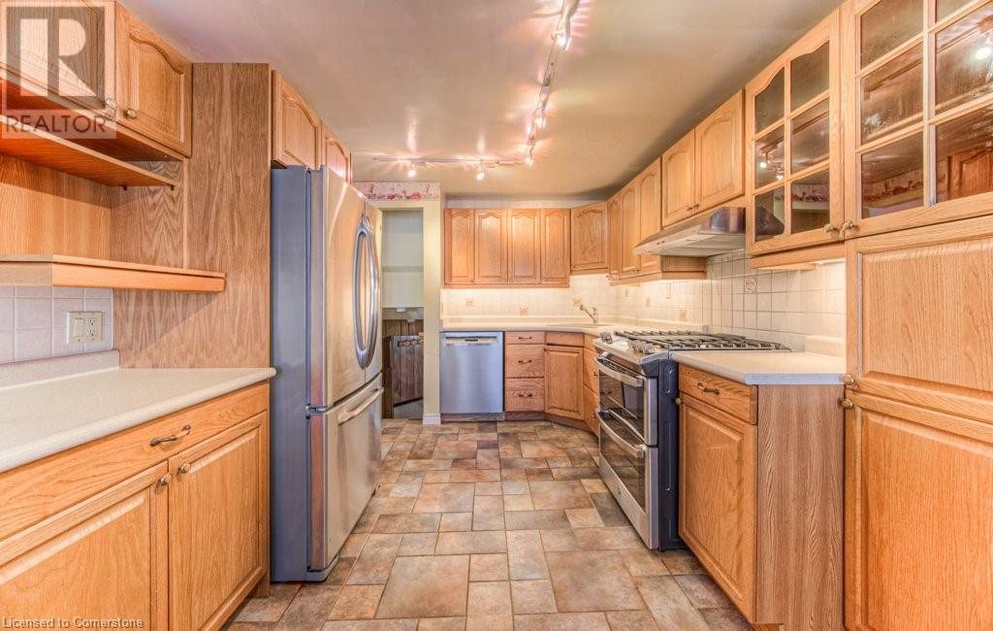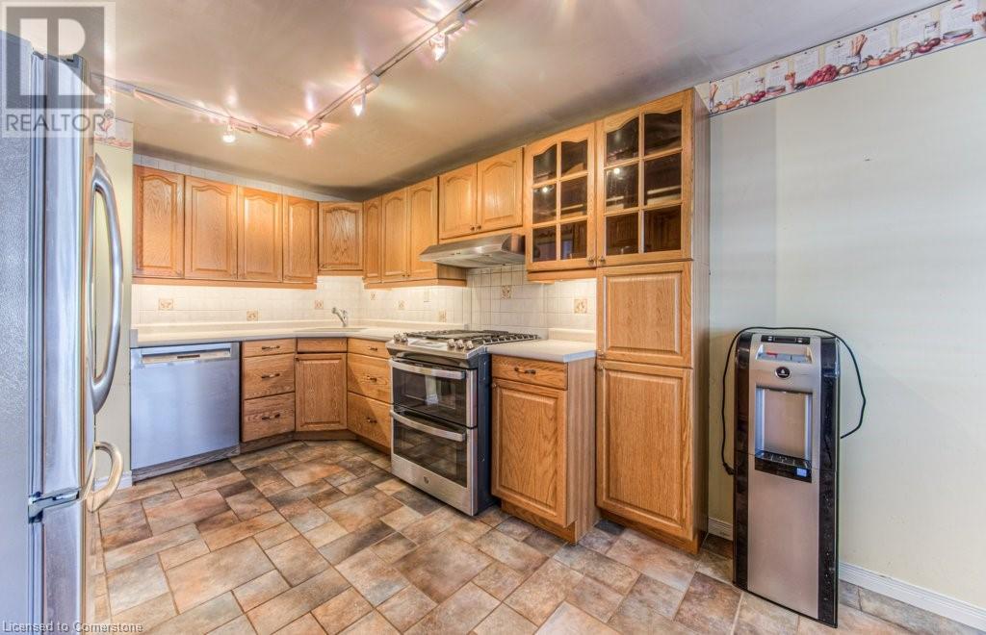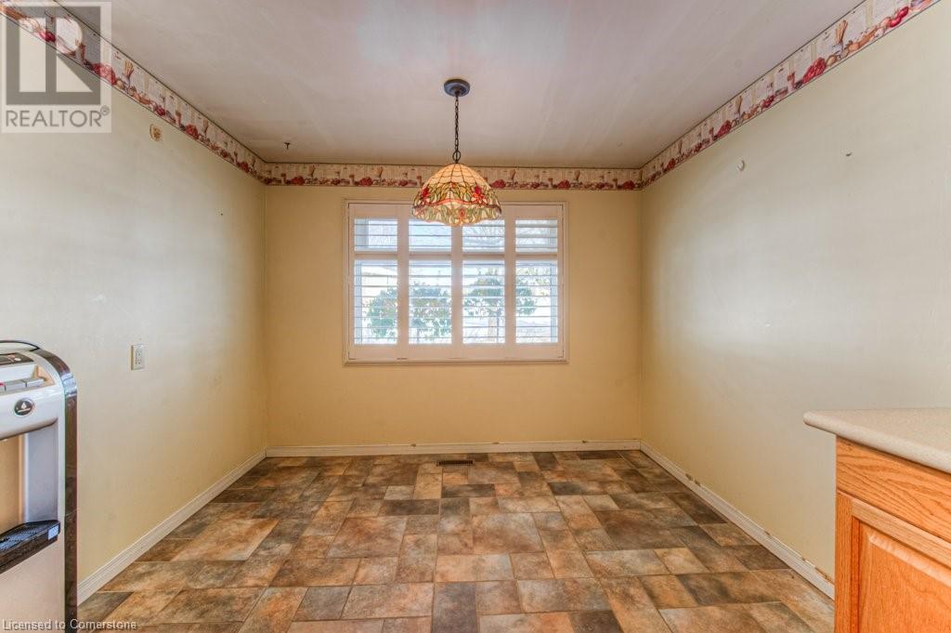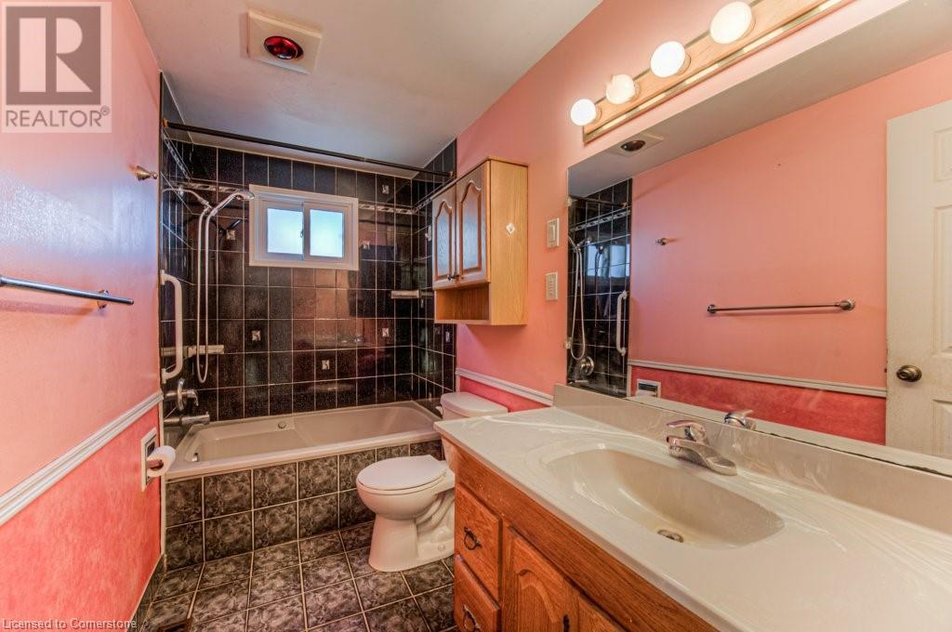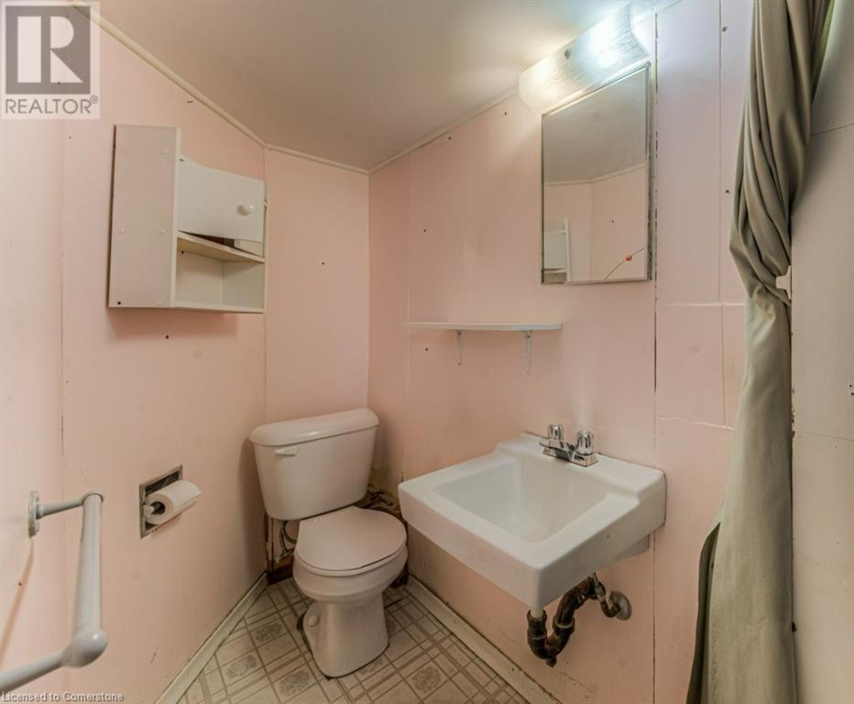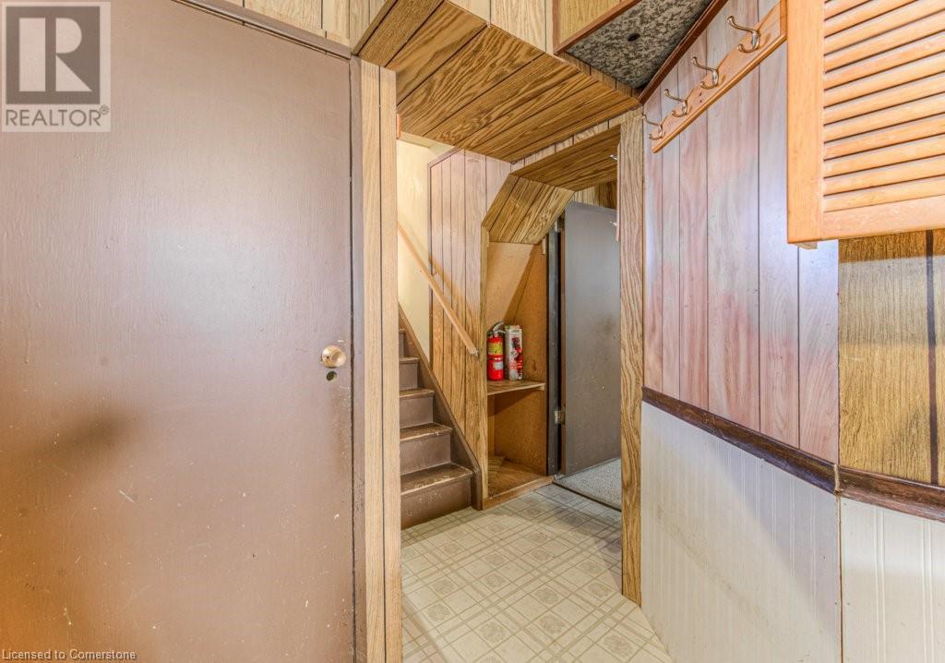3 Bedroom
2 Bathroom
1,647 ft2
Fireplace
Central Air Conditioning
Forced Air
$559,900
Huge potential in this one owner four level backsplit home! This is a great opportunity for a first-time homebuyer or investor with this fully finished home with tree bedrooms and two baths. Updates over the years include: Roof (2012), Furnace (2016), windows, oak kitchen and California shutters in living room and dining room. Bright eat-in kitchen with tons of storage, pull out drawers, slate flooring, double oven gas stove, and dishwasher. Lower level offers opportunity for in-law suite with a separate entrance at rear. Low maintenance, grass free front yard. Fantastic neighbourhood with schools, shopping, transit, highway, and hospital within easy access. (id:43503)
Property Details
|
MLS® Number
|
40692479 |
|
Property Type
|
Single Family |
|
Amenities Near By
|
Hospital, Place Of Worship, Public Transit, Schools, Shopping |
|
Community Features
|
Community Centre |
|
Equipment Type
|
None |
|
Features
|
Paved Driveway, Sump Pump |
|
Parking Space Total
|
2 |
|
Rental Equipment Type
|
None |
|
Structure
|
Shed |
|
View Type
|
City View |
Building
|
Bathroom Total
|
2 |
|
Bedrooms Above Ground
|
3 |
|
Bedrooms Total
|
3 |
|
Appliances
|
Dishwasher, Dryer, Freezer, Refrigerator, Water Softener, Washer, Gas Stove(s), Window Coverings |
|
Basement Development
|
Finished |
|
Basement Type
|
Partial (finished) |
|
Constructed Date
|
1972 |
|
Construction Style Attachment
|
Detached |
|
Cooling Type
|
Central Air Conditioning |
|
Exterior Finish
|
Aluminum Siding, Brick |
|
Fire Protection
|
Smoke Detectors |
|
Fireplace Present
|
Yes |
|
Fireplace Total
|
1 |
|
Foundation Type
|
Poured Concrete |
|
Half Bath Total
|
1 |
|
Heating Fuel
|
Natural Gas |
|
Heating Type
|
Forced Air |
|
Size Interior
|
1,647 Ft2 |
|
Type
|
House |
|
Utility Water
|
Municipal Water |
Parking
Land
|
Access Type
|
Road Access, Highway Access |
|
Acreage
|
No |
|
Fence Type
|
Partially Fenced |
|
Land Amenities
|
Hospital, Place Of Worship, Public Transit, Schools, Shopping |
|
Sewer
|
Municipal Sewage System |
|
Size Depth
|
106 Ft |
|
Size Frontage
|
51 Ft |
|
Size Total Text
|
Under 1/2 Acre |
|
Zoning Description
|
R2c |
Rooms
| Level |
Type |
Length |
Width |
Dimensions |
|
Second Level |
Bedroom |
|
|
10'11'' x 9'3'' |
|
Second Level |
Primary Bedroom |
|
|
9'8'' x 13'0'' |
|
Second Level |
Bedroom |
|
|
10'11'' x 8'7'' |
|
Second Level |
4pc Bathroom |
|
|
9'8'' x 5'0'' |
|
Basement |
Recreation Room |
|
|
23'1'' x 15'8'' |
|
Lower Level |
Utility Room |
|
|
3'6'' x 6'0'' |
|
Lower Level |
Laundry Room |
|
|
9'3'' x 17'10'' |
|
Lower Level |
Family Room |
|
|
11'10'' x 17'8'' |
|
Lower Level |
2pc Bathroom |
|
|
3'2'' x 6'4'' |
|
Main Level |
Living Room |
|
|
14'3'' x 15'7'' |
|
Main Level |
Kitchen |
|
|
9'9'' x 11'5'' |
|
Main Level |
Dining Room |
|
|
9'9'' x 7'2'' |
Utilities
|
Cable
|
Available |
|
Electricity
|
Available |
|
Natural Gas
|
Available |
|
Telephone
|
Available |
https://www.realtor.ca/real-estate/27830663/29-hickory-heights-heights-kitchener












