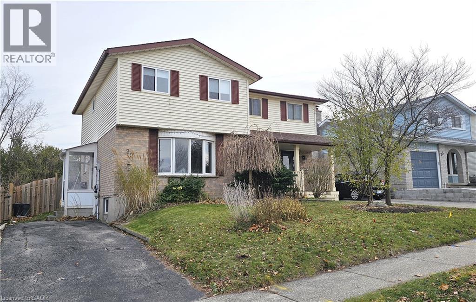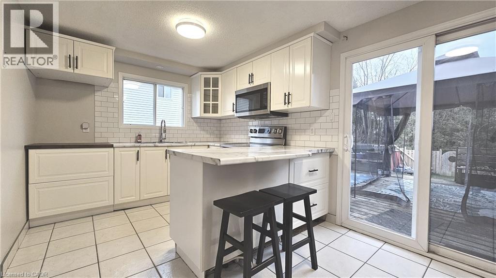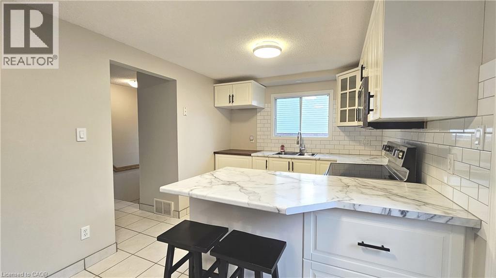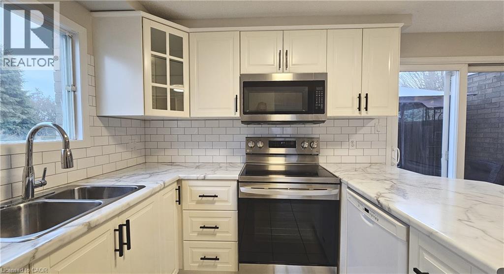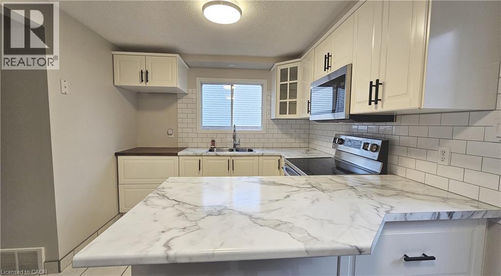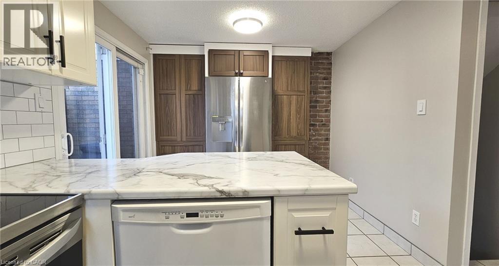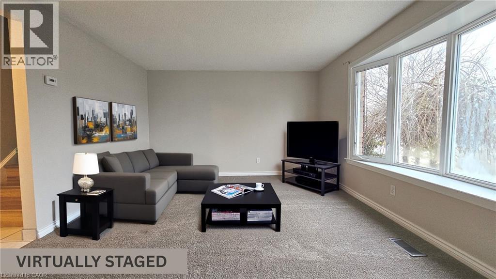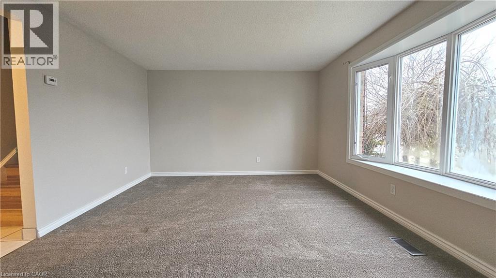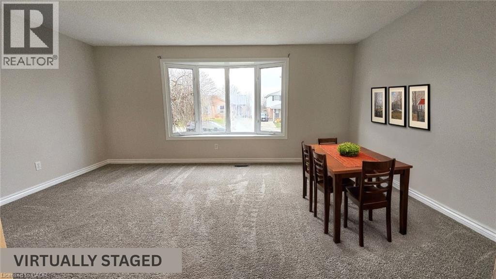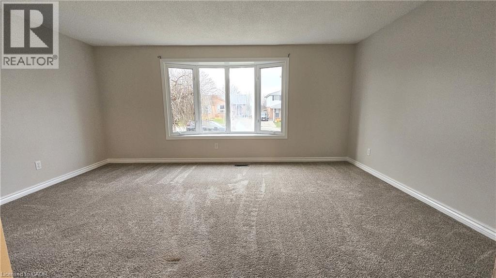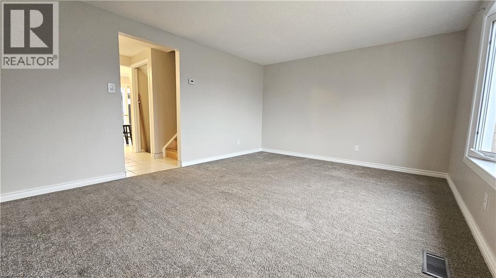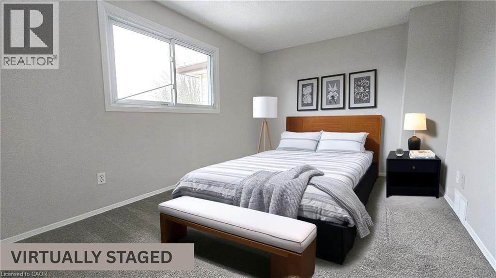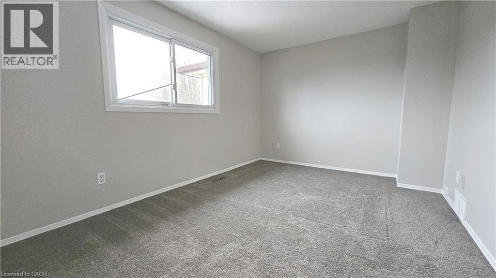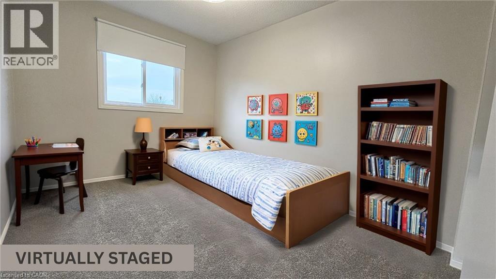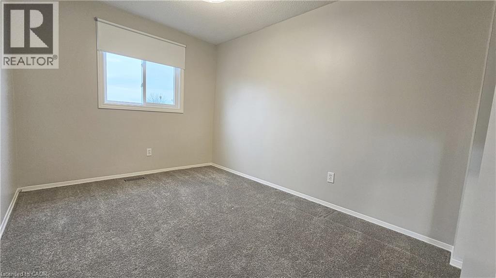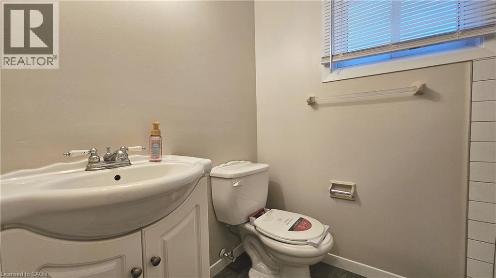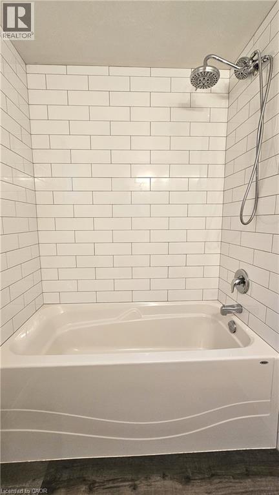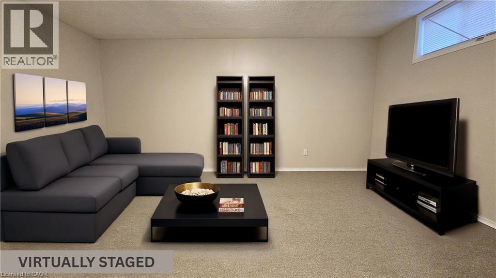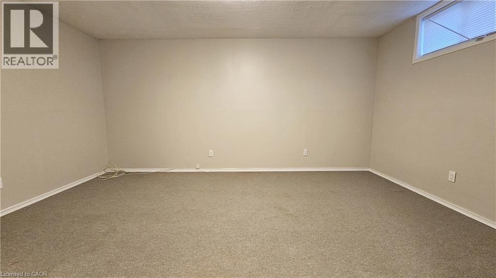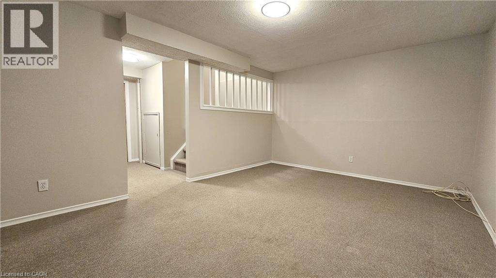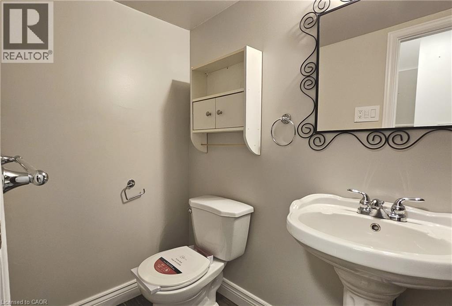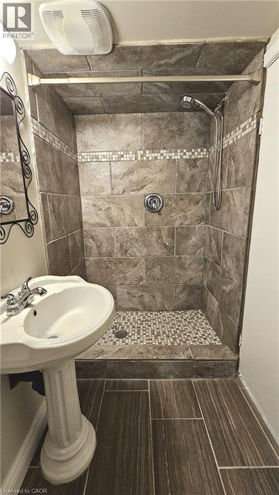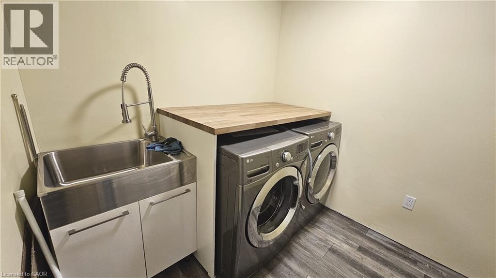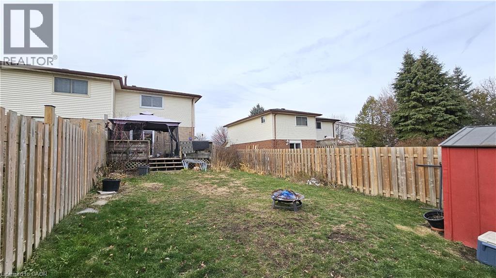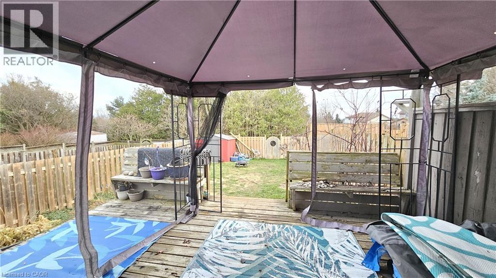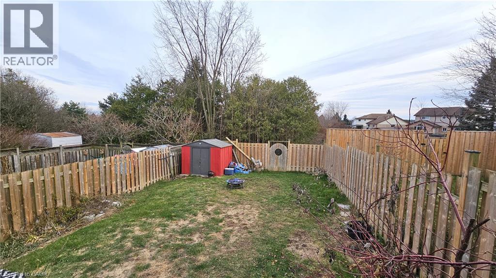3 Bedroom
2 Bathroom
1,331 ft2
2 Level
Central Air Conditioning
Forced Air
$2,650 Monthly
Beautiful 3-bedroom semi-detached home FOR LEASE in the highly sought-after Country Hills neighbourhood of Kitchener! Available for immediate occupancy, this well-maintained property offers excellent living space at $2,650/month + utilities. The updated kitchen features stainless steel appliances including a fridge, stove, (white) dishwasher, and built-in microwave. The bright front living area provides plenty of room for both a living and dining space. Upstairs, you’ll find three comfortable bedrooms and a modernized full bathroom. The finished basement adds even more versatility with a spacious rec room and a 3-piece bathroom with a shower. Step outside to enjoy a deep, fully fenced backyard with a deck - perfect for relaxing or entertaining. Additional highlights include central A/C, in-unit washer & dryer, water softener, and parking for two vehicles. Ideally located close to parks, schools, shopping, and public transit. A fantastic rental opportunity - book your showing today! This is a Smoke-Free property. Credit Report and Proof of Employment will be required along with the Tenant Application. (id:43503)
Property Details
|
MLS® Number
|
40790326 |
|
Property Type
|
Single Family |
|
Neigbourhood
|
Country Hills West |
|
Amenities Near By
|
Park, Place Of Worship, Public Transit, Schools, Shopping |
|
Community Features
|
School Bus |
|
Equipment Type
|
Water Heater |
|
Features
|
Paved Driveway |
|
Parking Space Total
|
2 |
|
Rental Equipment Type
|
Water Heater |
|
Structure
|
Shed |
Building
|
Bathroom Total
|
2 |
|
Bedrooms Above Ground
|
3 |
|
Bedrooms Total
|
3 |
|
Appliances
|
Dishwasher, Dryer, Refrigerator, Stove, Washer, Microwave Built-in |
|
Architectural Style
|
2 Level |
|
Basement Development
|
Finished |
|
Basement Type
|
Full (finished) |
|
Constructed Date
|
1983 |
|
Construction Style Attachment
|
Semi-detached |
|
Cooling Type
|
Central Air Conditioning |
|
Exterior Finish
|
Aluminum Siding, Brick |
|
Foundation Type
|
Poured Concrete |
|
Heating Fuel
|
Natural Gas |
|
Heating Type
|
Forced Air |
|
Stories Total
|
2 |
|
Size Interior
|
1,331 Ft2 |
|
Type
|
House |
|
Utility Water
|
Municipal Water |
Land
|
Acreage
|
No |
|
Land Amenities
|
Park, Place Of Worship, Public Transit, Schools, Shopping |
|
Sewer
|
Municipal Sewage System |
|
Size Depth
|
112 Ft |
|
Size Frontage
|
28 Ft |
|
Size Total Text
|
Unknown |
|
Zoning Description
|
R3 |
Rooms
| Level |
Type |
Length |
Width |
Dimensions |
|
Second Level |
4pc Bathroom |
|
|
Measurements not available |
|
Second Level |
Bedroom |
|
|
11'1'' x 7'10'' |
|
Second Level |
Bedroom |
|
|
11'1'' x 8'4'' |
|
Second Level |
Primary Bedroom |
|
|
14'4'' x 9'6'' |
|
Basement |
Laundry Room |
|
|
Measurements not available |
|
Basement |
3pc Bathroom |
|
|
Measurements not available |
|
Basement |
Recreation Room |
|
|
15'9'' x 11'9'' |
|
Main Level |
Living Room/dining Room |
|
|
16'0'' x 12'1'' |
|
Main Level |
Kitchen |
|
|
15'0'' x 9'2'' |
https://www.realtor.ca/real-estate/29135063/29-folkstone-crescent-kitchener

