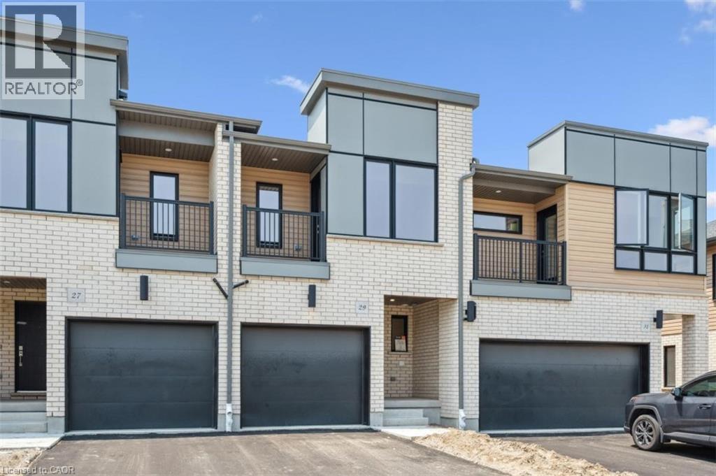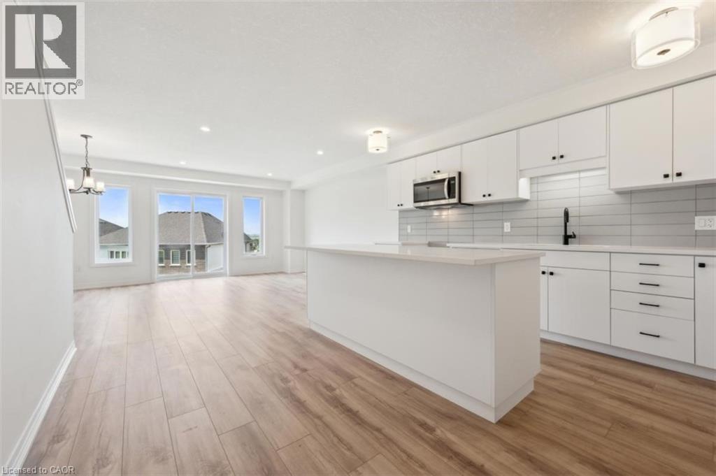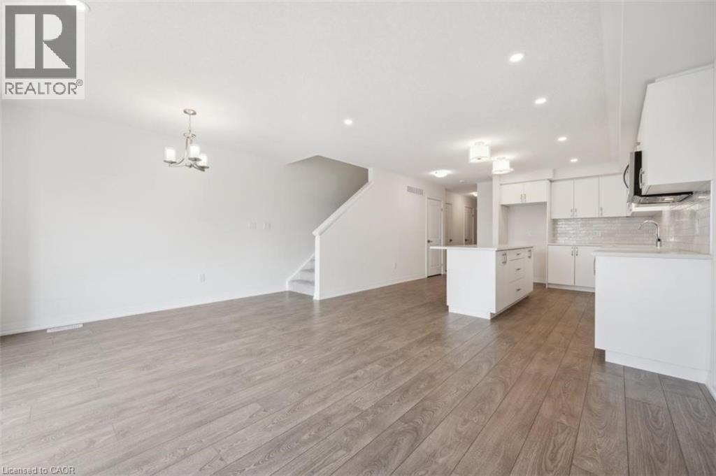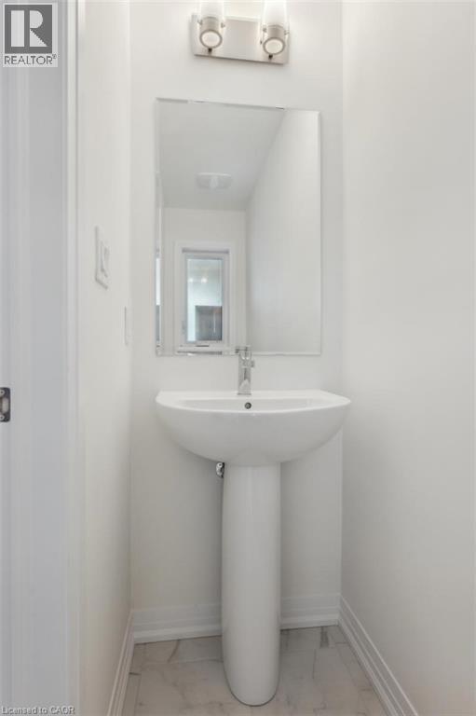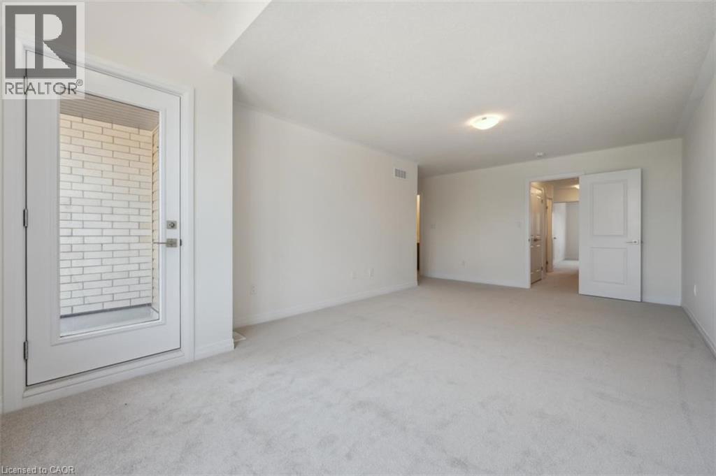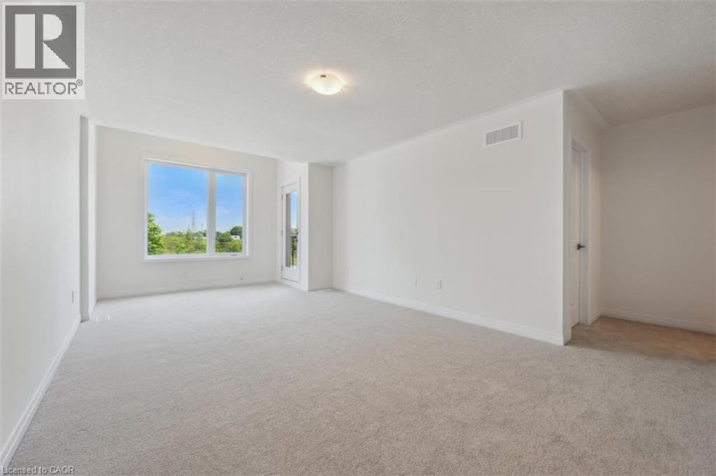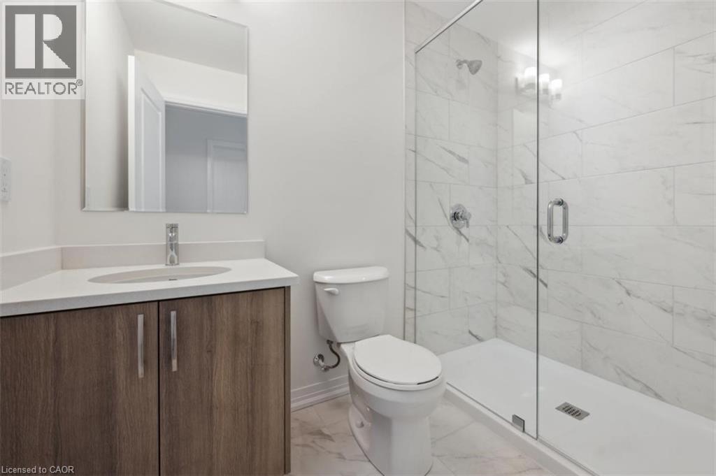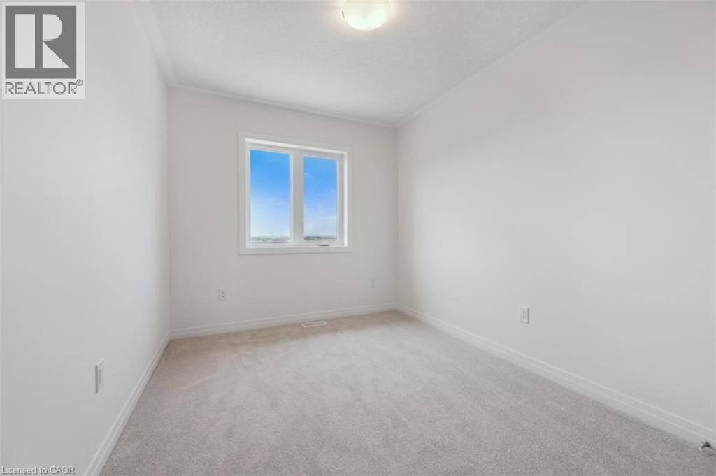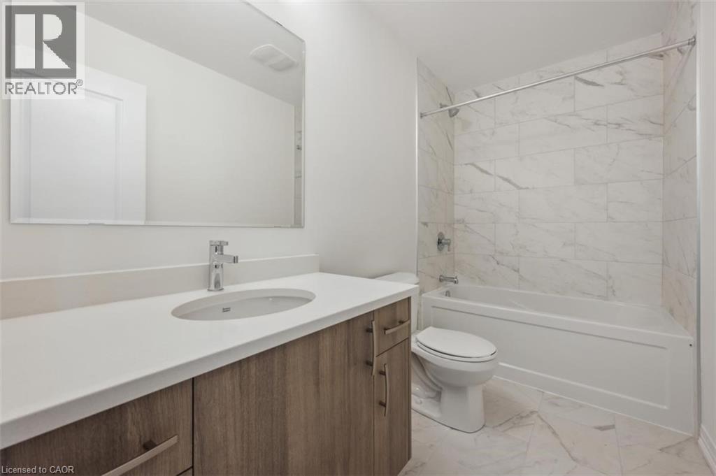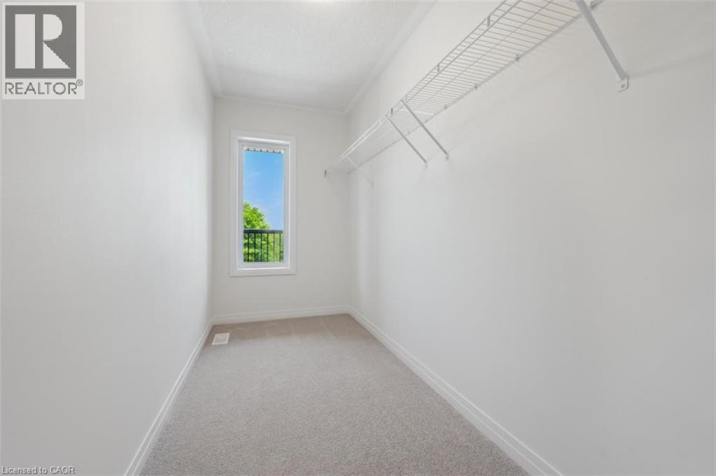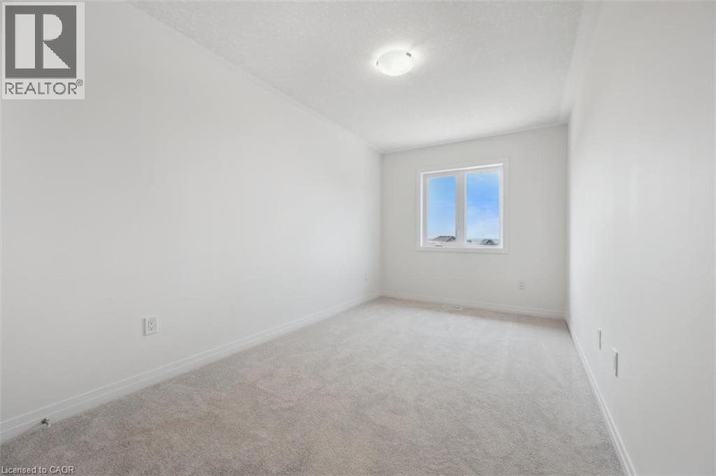29 Benninger Drive Kitchener, Ontario N2E 0K4
3 Bedroom
3 Bathroom
1,482 ft2
2 Level
Central Air Conditioning
Forced Air
$699,900Maintenance, Insurance, Landscaping
$310 Monthly
Maintenance, Insurance, Landscaping
$310 MonthlyA wonderful new floorplan from award winning Activa Homes. A fresh modern exterior is the aspect from the front and a walk out basement is found in the rear. The main floor features a large kitchen and open floorplan. With a deck leading off the rear to enjoy those summer days and nights. The bedrooms are of a very good size with the Primary bedroom needing to be seen to be believed. The basement is large, again with the walkout capabilities. put your personal touch on it ! Book a showing today, you wont be disappointed (id:43503)
Property Details
| MLS® Number | 40738796 |
| Property Type | Single Family |
| Neigbourhood | Laurentian West |
| Communication Type | High Speed Internet |
| Equipment Type | Rental Water Softener |
| Features | Balcony, Paved Driveway |
| Parking Space Total | 2 |
| Rental Equipment Type | Rental Water Softener |
Building
| Bathroom Total | 3 |
| Bedrooms Above Ground | 3 |
| Bedrooms Total | 3 |
| Appliances | Water Softener, Hood Fan |
| Architectural Style | 2 Level |
| Basement Development | Unfinished |
| Basement Type | Full (unfinished) |
| Constructed Date | 2025 |
| Construction Style Attachment | Attached |
| Cooling Type | Central Air Conditioning |
| Exterior Finish | Brick Veneer, Vinyl Siding |
| Half Bath Total | 1 |
| Heating Type | Forced Air |
| Stories Total | 2 |
| Size Interior | 1,482 Ft2 |
| Type | Row / Townhouse |
| Utility Water | Municipal Water |
Parking
| Attached Garage |
Land
| Access Type | Highway Access |
| Acreage | No |
| Sewer | Municipal Sewage System |
| Size Total Text | Unknown |
| Zoning Description | R6 |
Rooms
| Level | Type | Length | Width | Dimensions |
|---|---|---|---|---|
| Second Level | 4pc Bathroom | Measurements not available | ||
| Second Level | Bedroom | 10'11'' x 8'5'' | ||
| Second Level | Bedroom | 14'11'' x 8'5'' | ||
| Second Level | 3pc Bathroom | Measurements not available | ||
| Second Level | Primary Bedroom | 21'8'' x 11'11'' | ||
| Basement | Laundry Room | Measurements not available | ||
| Main Level | 2pc Bathroom | Measurements not available | ||
| Main Level | Kitchen | 14'6'' x 8'1'' | ||
| Main Level | Dinette | 13'4'' x 7'3'' | ||
| Main Level | Great Room | 13'4'' x 10' |
https://www.realtor.ca/real-estate/28560158/29-benninger-drive-kitchener
Contact Us
Contact us for more information

