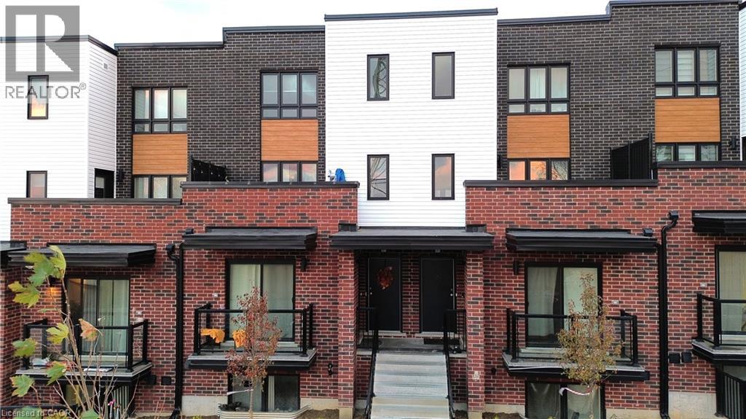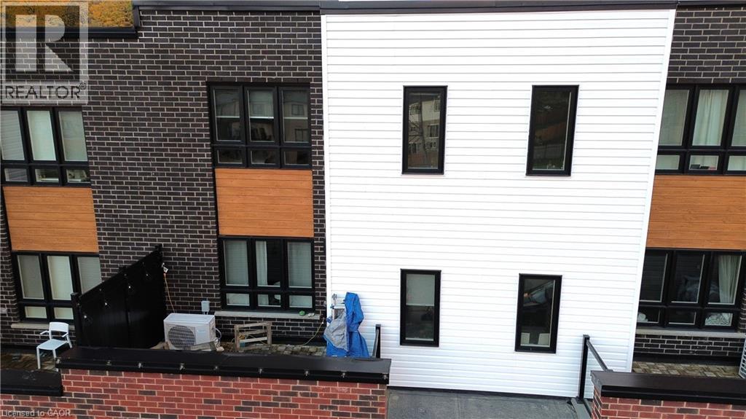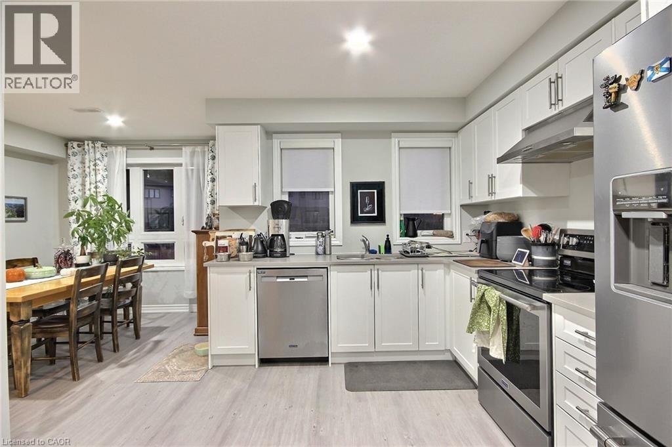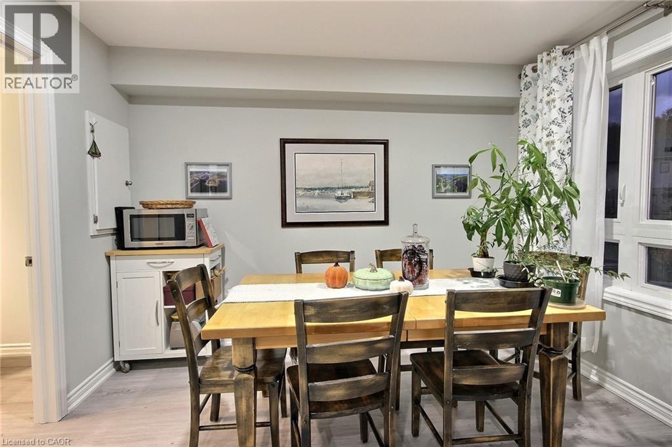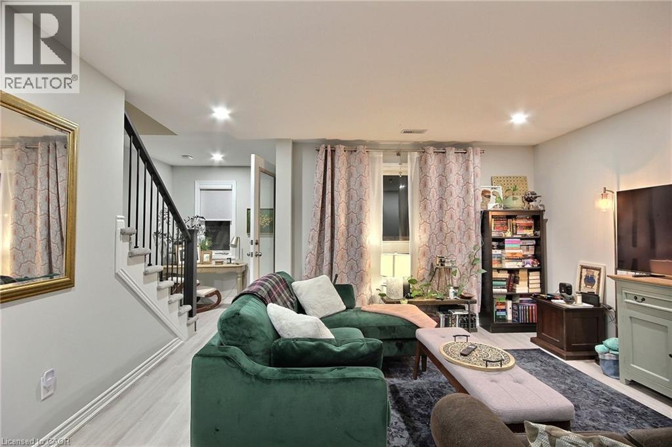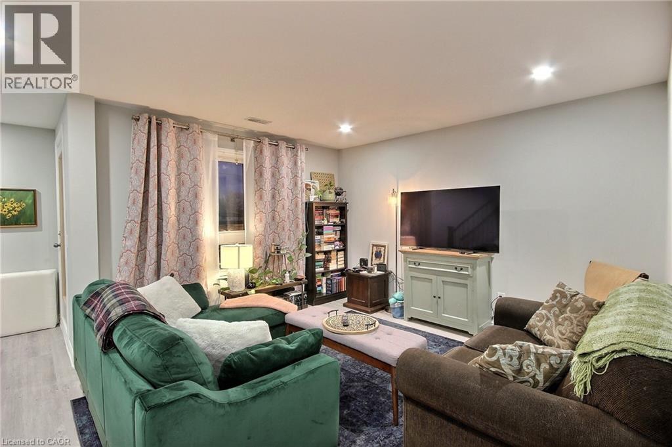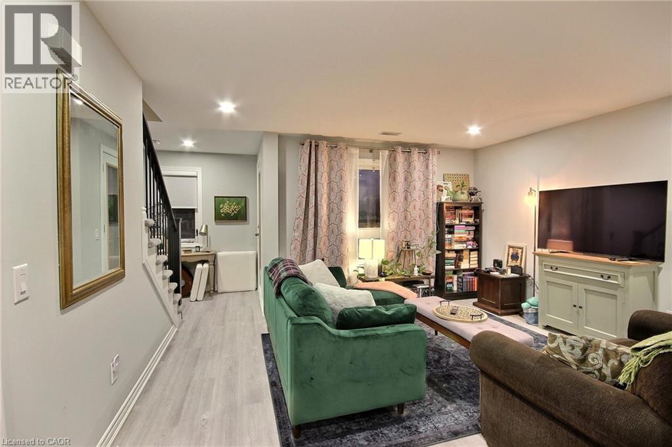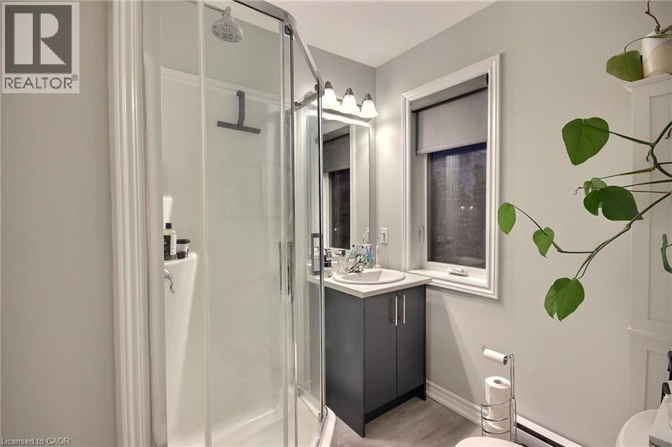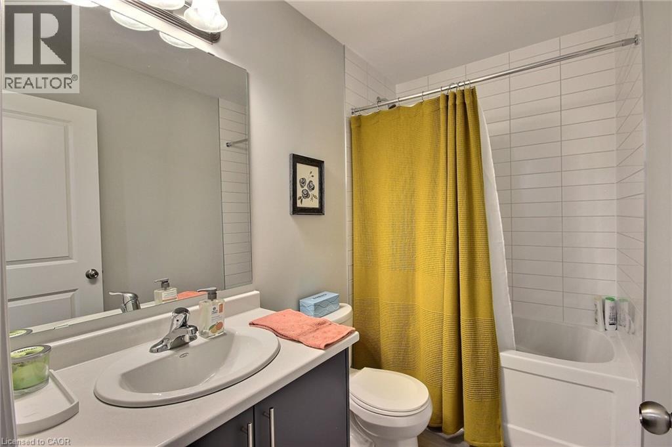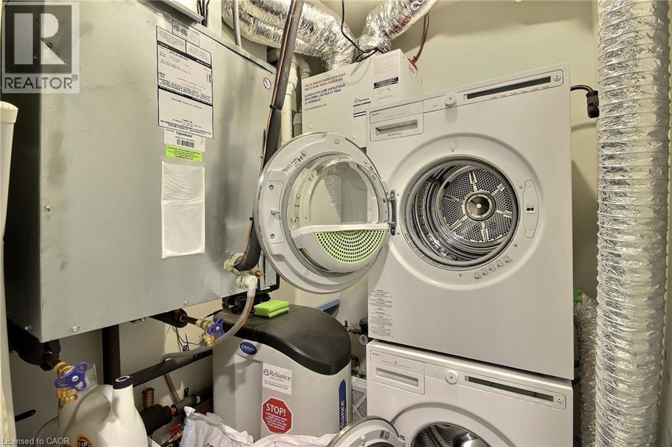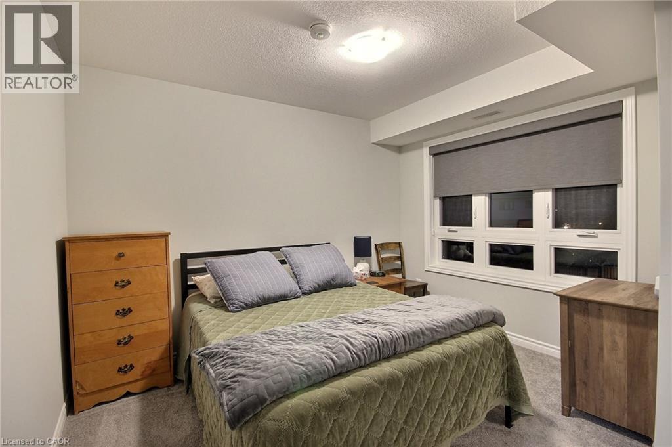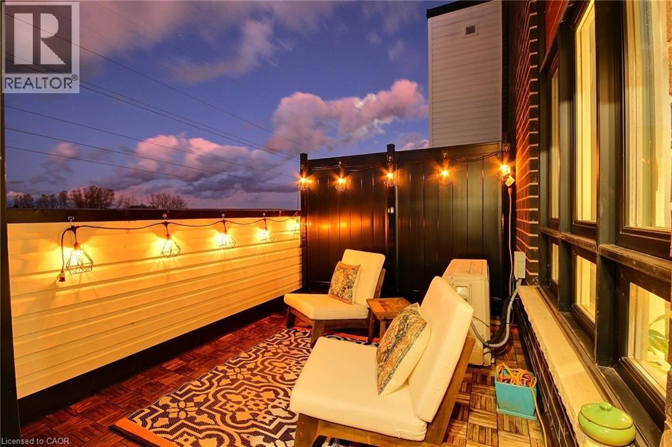287 Chapel Hill Drive Kitchener, Ontario N2R 0S4
2 Bedroom
3 Bathroom
1,228 ft2
2 Level
Central Air Conditioning
Forced Air
$3,000 MonthlyMaintenance,
$305.70 Monthly
Maintenance,
$305.70 MonthlyDiscover comfortable and efficient living in this inviting 2-bedroom upper-level condo for rent in the highly desirable Doon District. Act now and beat the winter commute while enjoying a cozy home that features a full balcony, two spacious bedrooms, an ensuite, and 2.5 bathrooms. Nestled in a quiet, well-kept area with convenient access to all the amenities Kitchener has to offer, this condo provides the perfect blend of tranquility and urban convenience. Owner is open to a future sale to tenants, offering a great opportunity for those looking to invest long-term. (id:43503)
Property Details
| MLS® Number | 40790899 |
| Property Type | Single Family |
| Neigbourhood | Doon South |
| Amenities Near By | Public Transit |
| Community Features | Quiet Area |
| Features | Balcony |
| Parking Space Total | 1 |
Building
| Bathroom Total | 3 |
| Bedrooms Above Ground | 2 |
| Bedrooms Total | 2 |
| Appliances | Dishwasher, Dryer, Refrigerator, Stove, Washer, Window Coverings |
| Architectural Style | 2 Level |
| Basement Type | None |
| Construction Style Attachment | Attached |
| Cooling Type | Central Air Conditioning |
| Exterior Finish | Brick, Vinyl Siding |
| Half Bath Total | 1 |
| Heating Fuel | Natural Gas |
| Heating Type | Forced Air |
| Stories Total | 2 |
| Size Interior | 1,228 Ft2 |
| Type | Row / Townhouse |
| Utility Water | Municipal Water |
Parking
| Open |
Land
| Acreage | No |
| Land Amenities | Public Transit |
| Sewer | Municipal Sewage System |
| Size Total Text | Unknown |
| Zoning Description | R6 |
Rooms
| Level | Type | Length | Width | Dimensions |
|---|---|---|---|---|
| Second Level | Utility Room | 5'6'' x 5'3'' | ||
| Second Level | Primary Bedroom | 12'0'' x 12'5'' | ||
| Second Level | 4pc Bathroom | Measurements not available | ||
| Second Level | 3pc Bathroom | Measurements not available | ||
| Second Level | Bedroom | 12'12'' x 11'4'' | ||
| Main Level | 2pc Bathroom | Measurements not available | ||
| Main Level | Living Room | 14'11'' x 12'7'' | ||
| Main Level | Kitchen | 9'4'' x 11'3'' | ||
| Main Level | Dining Room | 8'11'' x 11'4'' |
https://www.realtor.ca/real-estate/29142516/287-chapel-hill-drive-kitchener
Contact Us
Contact us for more information

