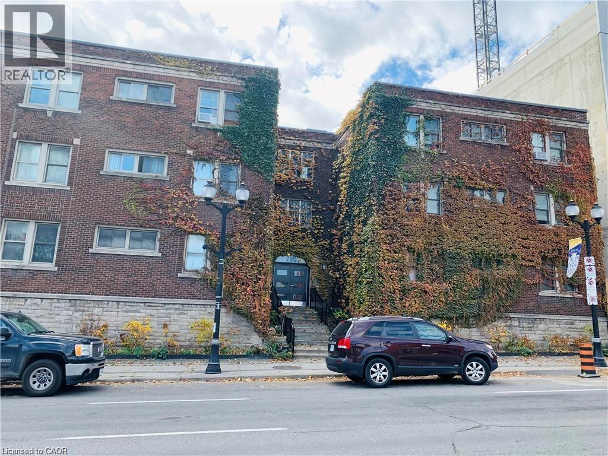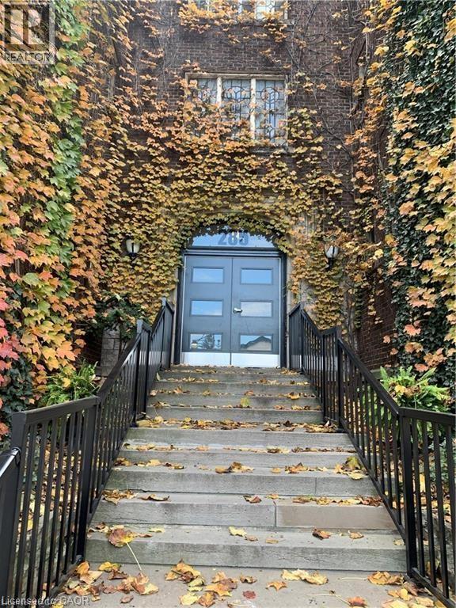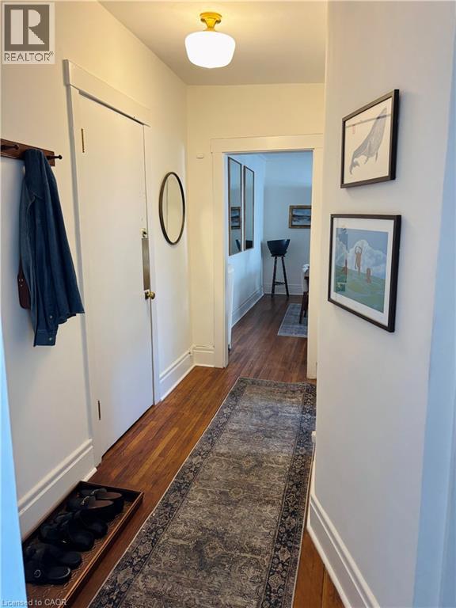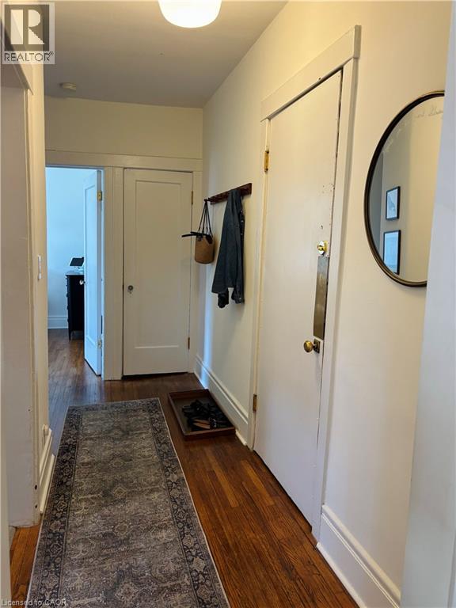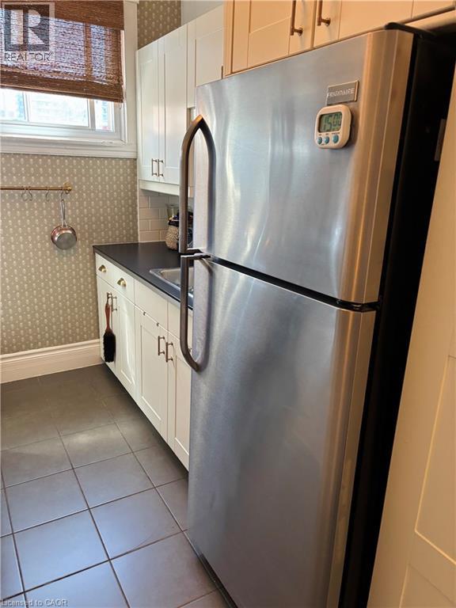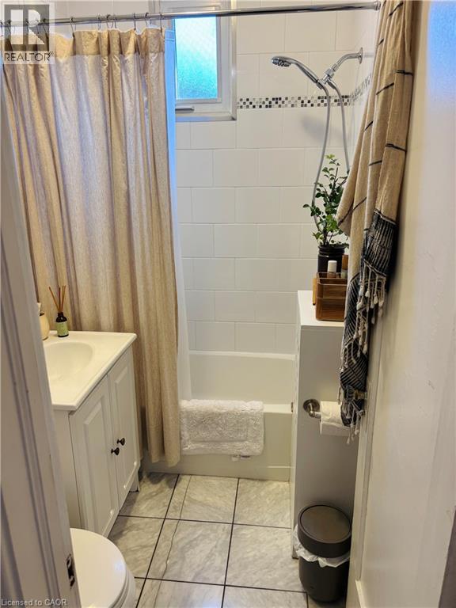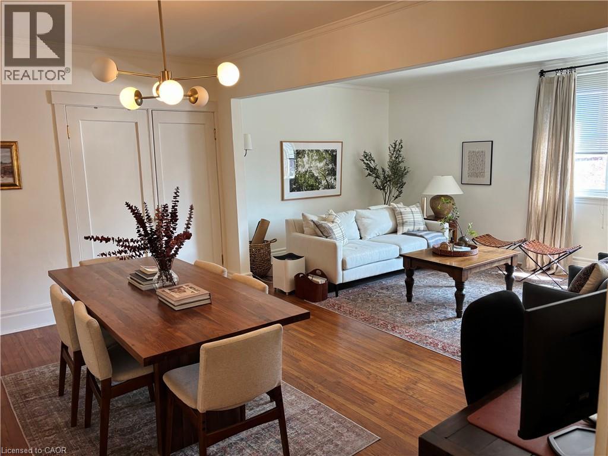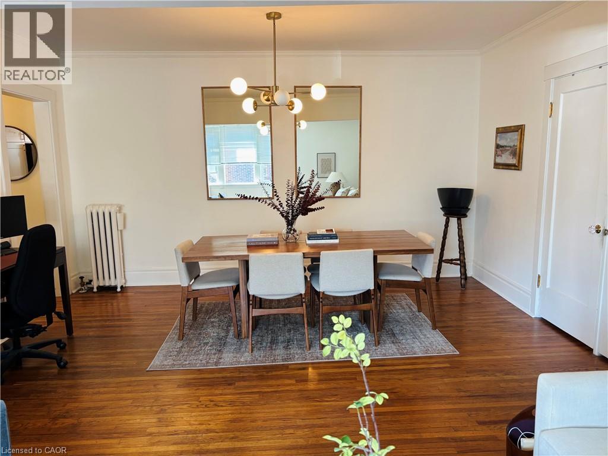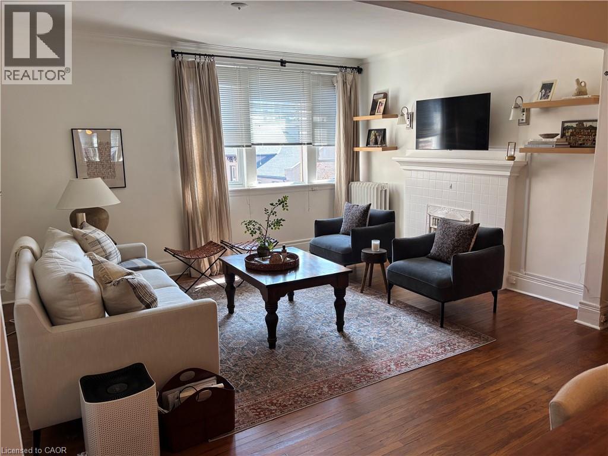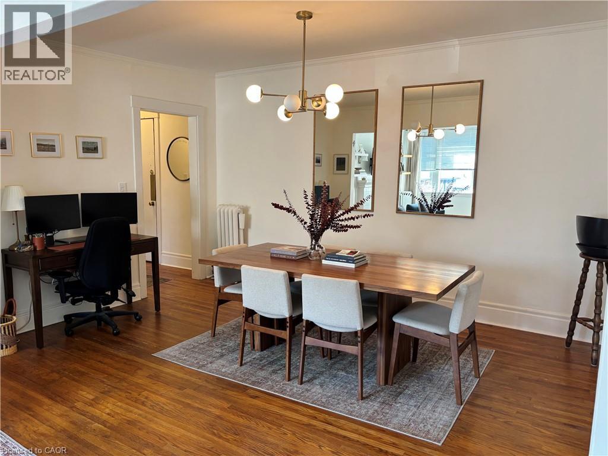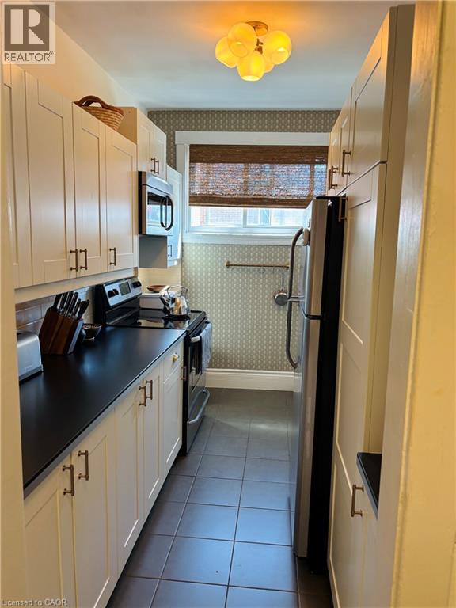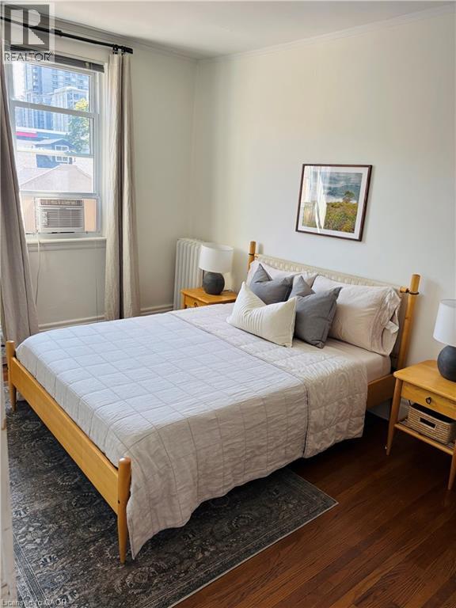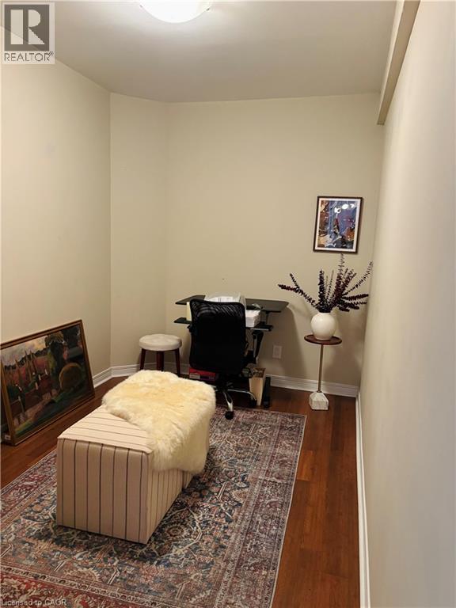285 King Street W Unit# 23 Hamilton, Ontario L8P 1B2
2 Bedroom
1 Bathroom
780 ft2
None
Other, Radiant Heat
$1,995 MonthlyHeat, WaterMaintenance, Heat, Water
$343.24 Monthly
Maintenance, Heat, Water
$343.24 MonthlyEXECUTIVE LIVING IN HAMILTONS CHARM!!! SUPER SPACIOUS 2 BEDROOM UNIT WITHIN WALKING DISTANCE TO MALL, FARMERS MARKET, RESTAURANTS, SHOPS, CITY BUS, GO TRAIN. THIS LOCATION CAN'T BE BEAT!! GORGEOUS HARDWOOD FLOORS, UPDATED KITCHEN, QUIET BUILDING, HEAT AND WATER INCL. FULLY FURNISHED available for $2,495.00/mo (id:43503)
Property Details
| MLS® Number | 40769904 |
| Property Type | Single Family |
| Neigbourhood | Strathcona |
| Amenities Near By | Park, Place Of Worship, Schools |
| Equipment Type | None |
| Features | Laundry- Coin Operated, No Pet Home |
| Rental Equipment Type | None |
Building
| Bathroom Total | 1 |
| Bedrooms Above Ground | 2 |
| Bedrooms Total | 2 |
| Appliances | Refrigerator, Stove |
| Basement Type | None |
| Construction Style Attachment | Attached |
| Cooling Type | None |
| Exterior Finish | Brick |
| Foundation Type | Unknown |
| Heating Type | Other, Radiant Heat |
| Stories Total | 1 |
| Size Interior | 780 Ft2 |
| Type | Apartment |
| Utility Water | Municipal Water |
Land
| Acreage | No |
| Land Amenities | Park, Place Of Worship, Schools |
| Sewer | Municipal Sewage System |
| Size Depth | 100 Ft |
| Size Frontage | 40 Ft |
| Size Total Text | Under 1/2 Acre |
| Zoning Description | D2 |
Rooms
| Level | Type | Length | Width | Dimensions |
|---|---|---|---|---|
| Main Level | 4pc Bathroom | Measurements not available | ||
| Main Level | Bedroom | 11'4'' x 7'8'' | ||
| Main Level | Bedroom | 13'3'' x 9'0'' | ||
| Main Level | Dining Room | 15'2'' x 9'10'' | ||
| Main Level | Living Room | 16'6'' x 11'0'' | ||
| Main Level | Kitchen | 11'7'' x 7'0'' |
https://www.realtor.ca/real-estate/28863186/285-king-street-w-unit-23-hamilton
Contact Us
Contact us for more information

