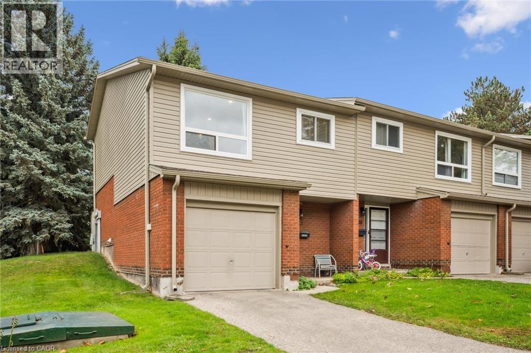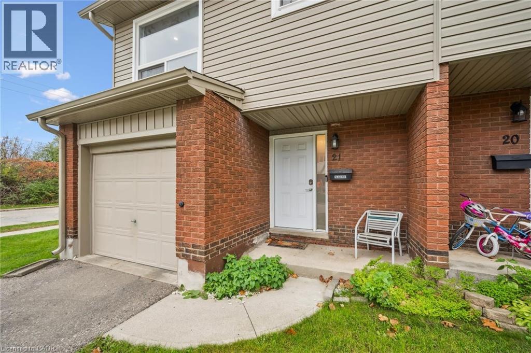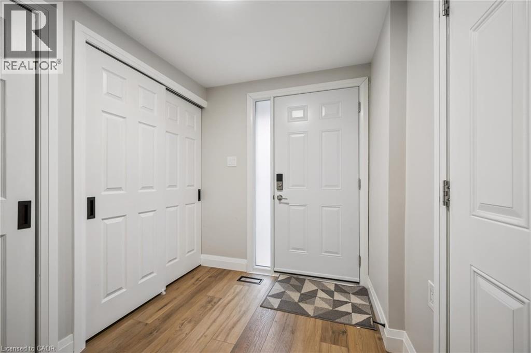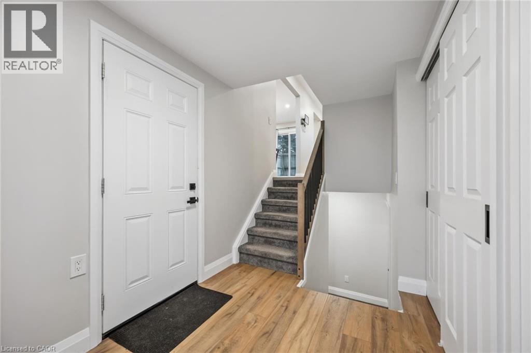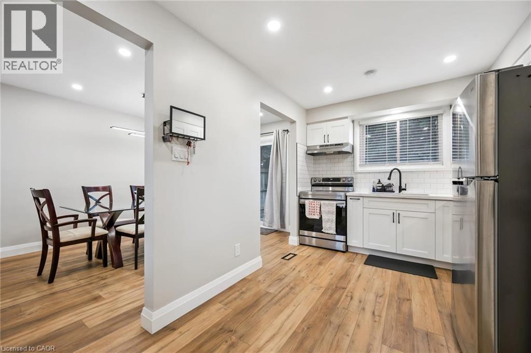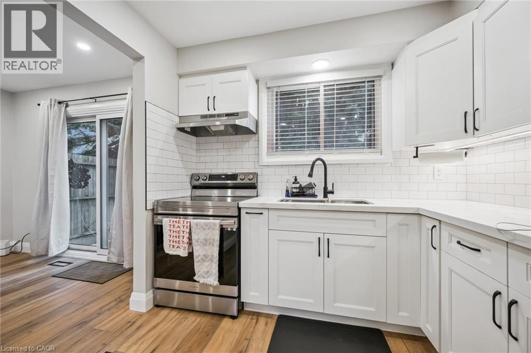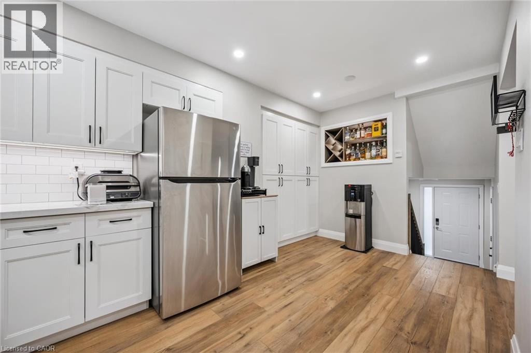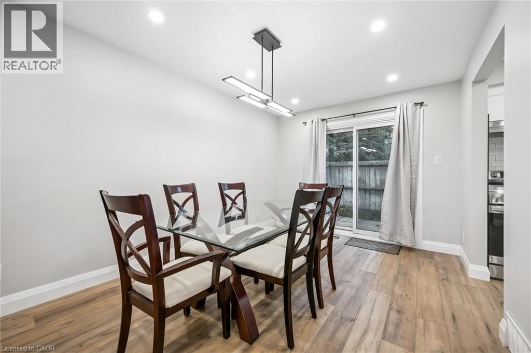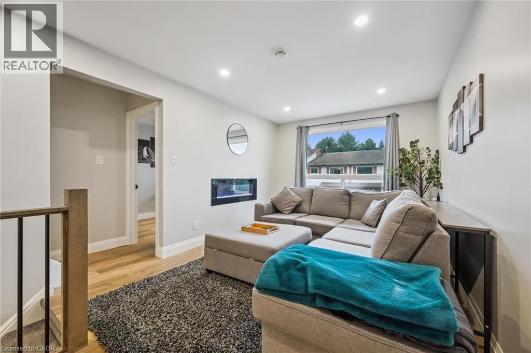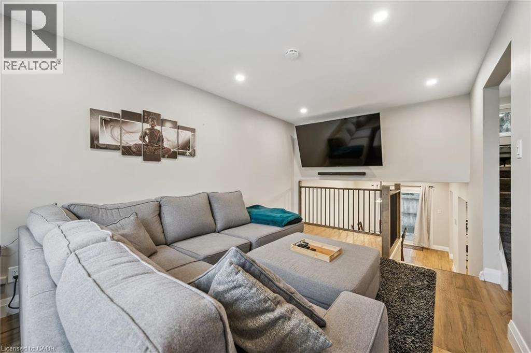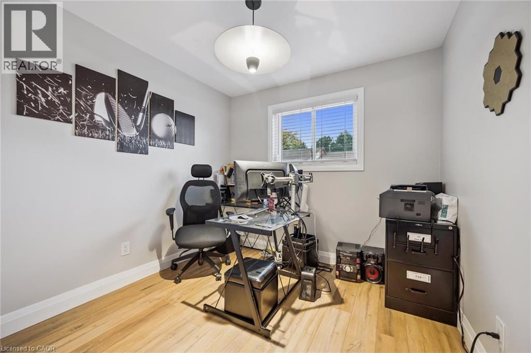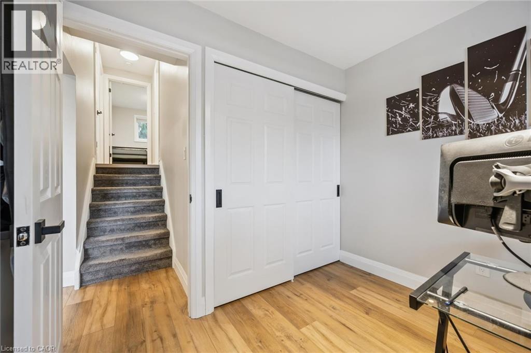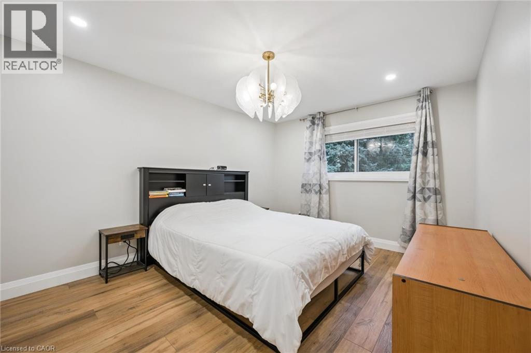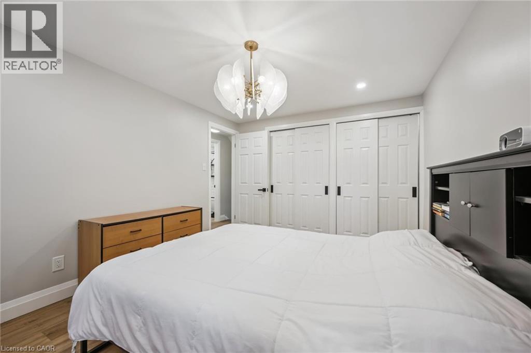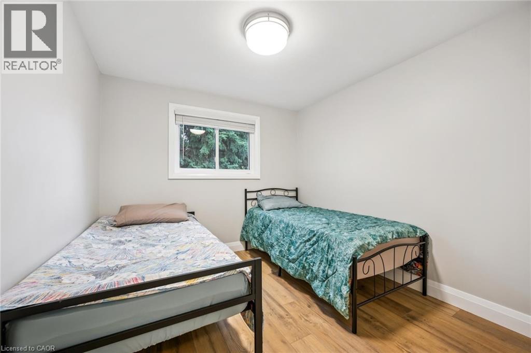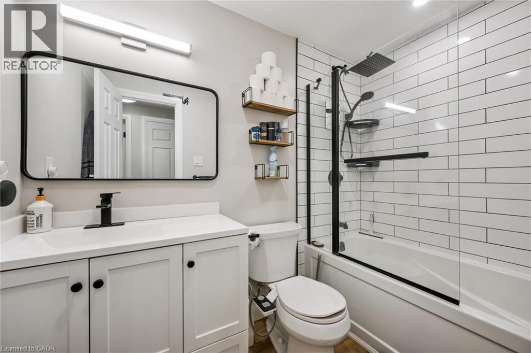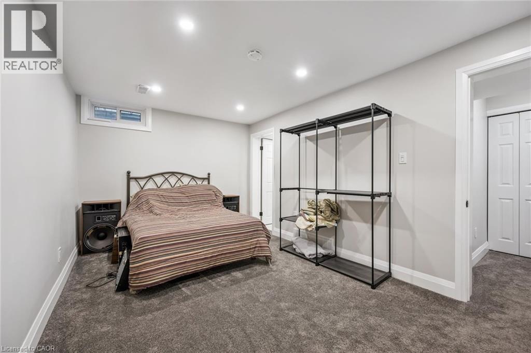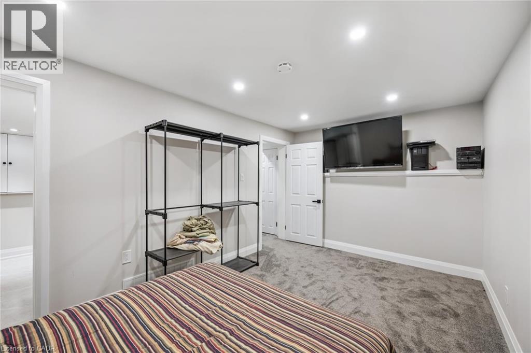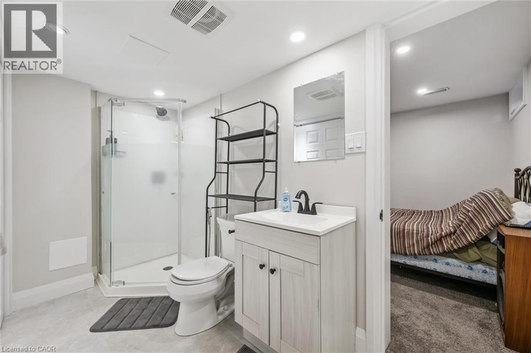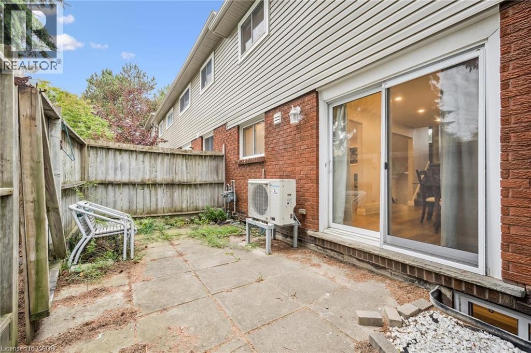4 Bedroom
2 Bathroom
1,669 ft2
Central Air Conditioning
Heat Pump
$2,900 MonthlyInsurance
Fully Renovated 3-Bedroom Townhouse for Lease. Welcome to this beautifully renovated 3 Bedroom, 2 Full Bathroom end unit townhouse offering modern finishes and exceptional comfort throughout. The home features a brand new kitchen with contemporary cabinetry and quartz countertops, new bathrooms, and new flooring on all levels. The spacious main living area includes an electric fireplace, creating a warm and inviting atmosphere. There's also the added convenience of a new Furnace, AC, and LED lighting throughout. Perfect for families or professionals, this home offers both style and functionality. Conveniently located close to schools, parks, shopping, and transit. Call your favourite realtor and book your private showing today! (id:43503)
Property Details
|
MLS® Number
|
40781058 |
|
Property Type
|
Single Family |
|
Amenities Near By
|
Park, Playground, Public Transit, Schools, Shopping |
|
Community Features
|
School Bus |
|
Features
|
Balcony, Automatic Garage Door Opener |
|
Parking Space Total
|
2 |
Building
|
Bathroom Total
|
2 |
|
Bedrooms Above Ground
|
3 |
|
Bedrooms Below Ground
|
1 |
|
Bedrooms Total
|
4 |
|
Appliances
|
Dryer, Refrigerator, Stove, Water Softener, Washer, Hood Fan, Window Coverings, Garage Door Opener |
|
Basement Development
|
Finished |
|
Basement Type
|
Full (finished) |
|
Construction Style Attachment
|
Attached |
|
Cooling Type
|
Central Air Conditioning |
|
Exterior Finish
|
Aluminum Siding, Brick |
|
Foundation Type
|
Poured Concrete |
|
Heating Type
|
Heat Pump |
|
Size Interior
|
1,669 Ft2 |
|
Type
|
Row / Townhouse |
|
Utility Water
|
Municipal Water |
Parking
Land
|
Access Type
|
Highway Nearby |
|
Acreage
|
No |
|
Land Amenities
|
Park, Playground, Public Transit, Schools, Shopping |
|
Sewer
|
Municipal Sewage System |
|
Size Total Text
|
Under 1/2 Acre |
|
Zoning Description
|
R8 |
Rooms
| Level |
Type |
Length |
Width |
Dimensions |
|
Second Level |
Dining Room |
|
|
9'11'' x 15'8'' |
|
Second Level |
Kitchen |
|
|
8'10'' x 16'1'' |
|
Third Level |
Bedroom |
|
|
8'10'' x 9'5'' |
|
Third Level |
Living Room |
|
|
10'3'' x 17'1'' |
|
Basement |
Bedroom |
|
|
9'6'' x 14'11'' |
|
Basement |
3pc Bathroom |
|
|
Measurements not available |
|
Main Level |
Foyer |
|
|
6'7'' x 9'10'' |
|
Upper Level |
4pc Bathroom |
|
|
Measurements not available |
|
Upper Level |
Primary Bedroom |
|
|
10'4'' x 13'6'' |
|
Upper Level |
Bedroom |
|
|
9'0'' x 10'0'' |
https://www.realtor.ca/real-estate/29018023/285-bluevale-street-unit-21-waterloo

