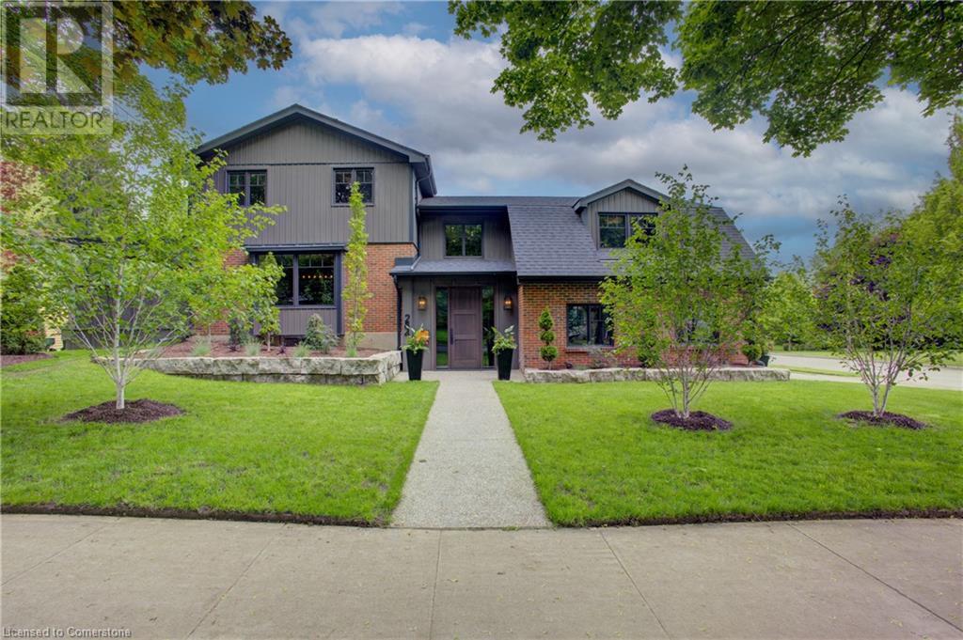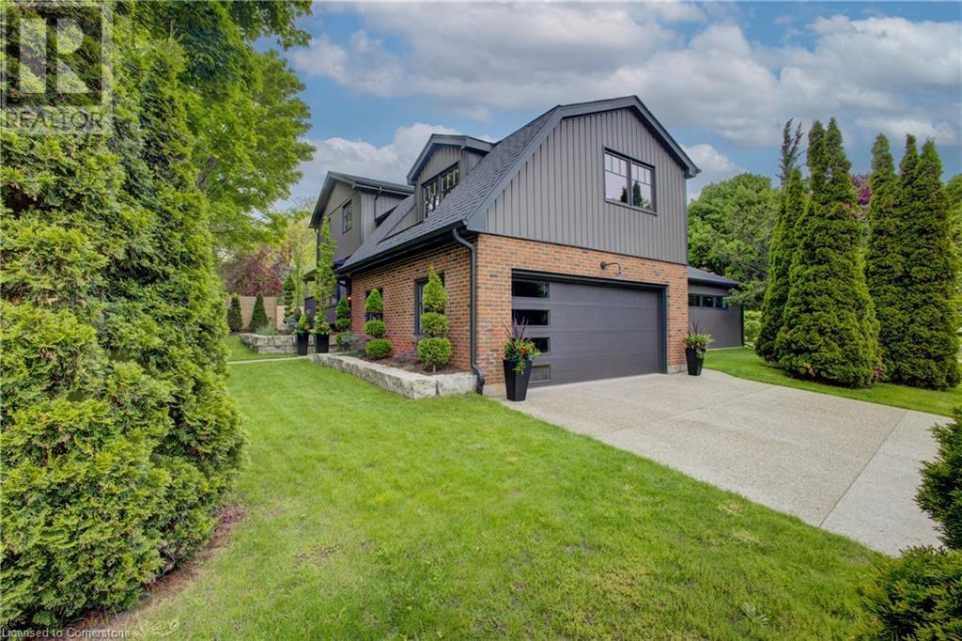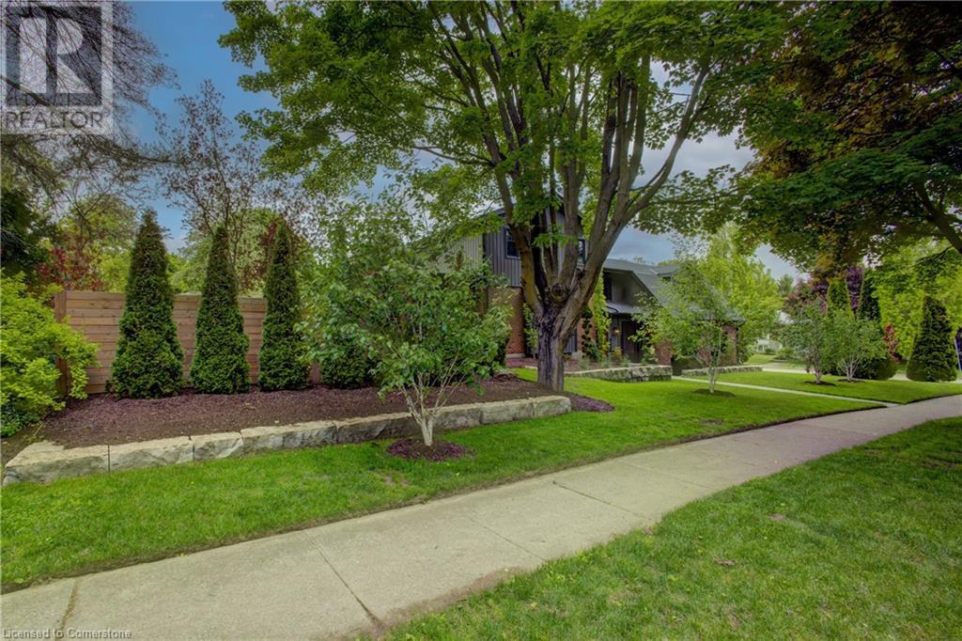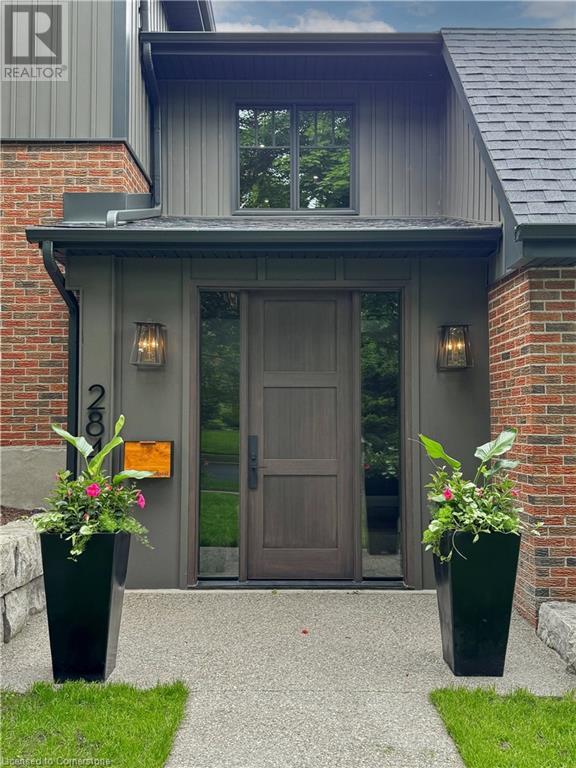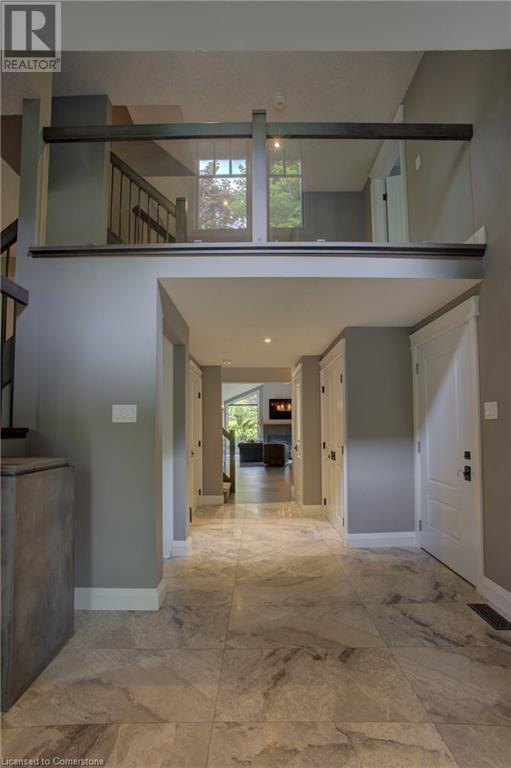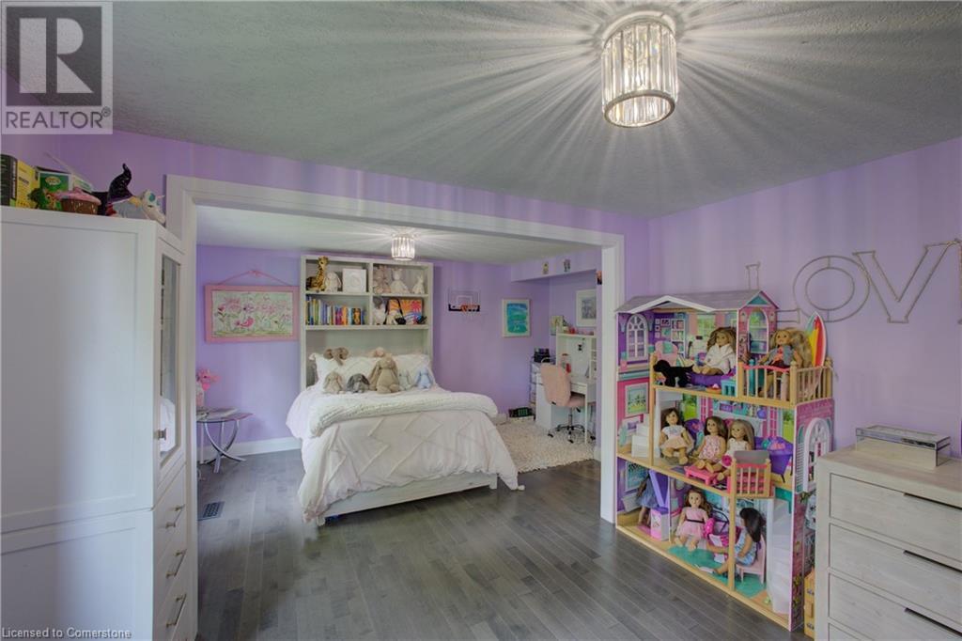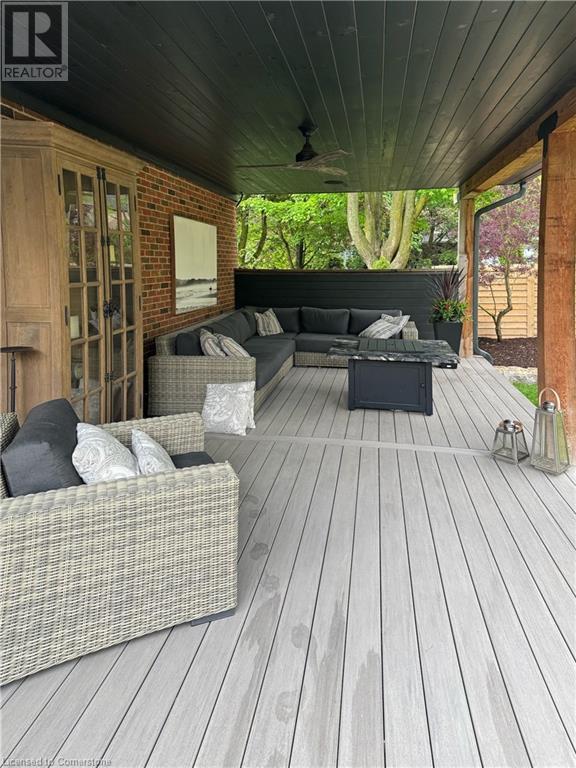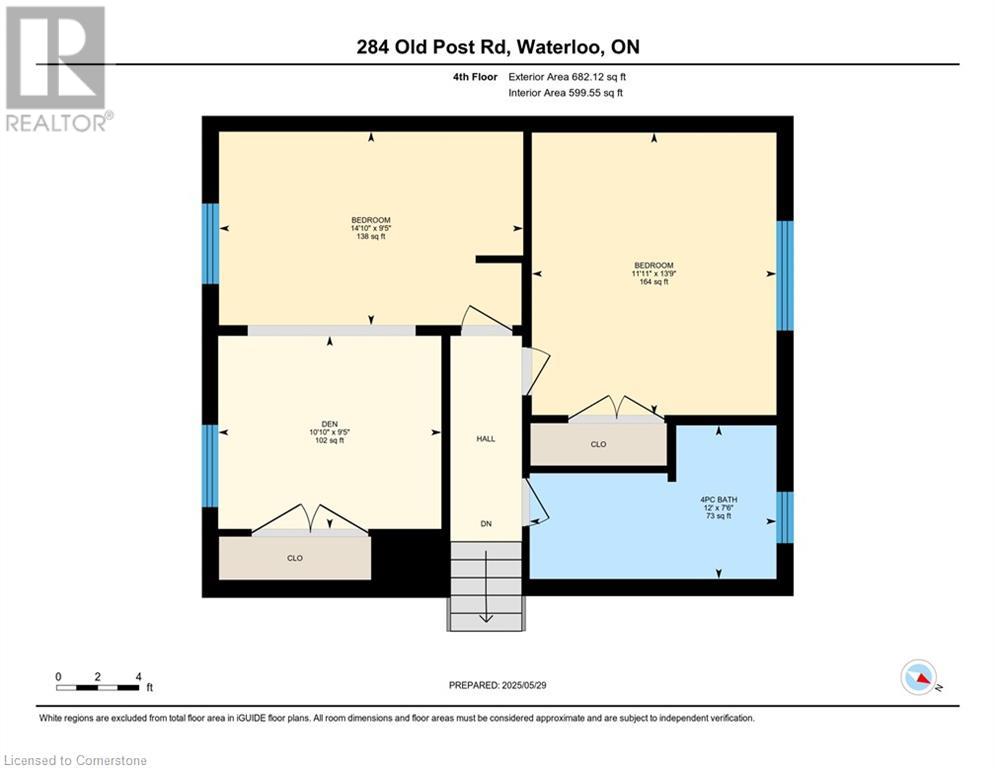3 Bedroom
4 Bathroom
4,260 ft2
Fireplace
Pool
Central Air Conditioning
Forced Air
Landscaped
$1,998,000
Welcome to a masterpiece of modern design in the heart of prestigious Beechwood! This architecturally stunning, multi-level home has been fully transformed inside and out with uncompromising craftsmanship and top-tier finishes. A refined blend of contemporary elegance and timeless charm flows throughout this unique residence. Step inside to soaring ceilings, dramatic ceiling lines, and expansive living spaces designed for both grand-scale entertaining and intimate family moments. The show-stopping family room boasts a statement fireplace, floating glass railings, and seamless sight lines across the main level. At the heart of the home, a chef-inspired kitchen features a full suite of Thermador appliances, an oversized working island, and a secondary island perfect for gathering. Ascend to the private primary suite level – a serene retreat complete with sitting area and a spa-like ensuite. A few steps up reveals two more generously sized bedrooms and a luxurious 5-piece main bath. Ambience lighting on the stairs adds a touch of sophistication as you explore each level. The lower levels offer versatility for today’s lifestyle, including a light-filled rec room, large laundry with built-in cabinetry, an ideal office/yoga studio, and a breathtaking spa-inspired bathroom. Outdoors, enjoy a fully equipped BBQ kitchen, covered patio with maintenance-free Trex decking, and a fenced, pool-sized yard – perfect for summer living. Nestled on a mature tree-lined street near top-rated schools, universities, the upcoming regional hospital, tech campuses, and conservation areas. Exclusive access to private community pool and tennis courts completes the lifestyle. A truly exceptional home for those who demand the finest. (id:43503)
Property Details
|
MLS® Number
|
40731303 |
|
Property Type
|
Single Family |
|
Neigbourhood
|
Beechwood |
|
Amenities Near By
|
Golf Nearby, Hospital, Park, Place Of Worship, Playground, Public Transit, Schools, Shopping, Ski Area |
|
Community Features
|
Quiet Area, Community Centre |
|
Features
|
Southern Exposure, Automatic Garage Door Opener |
|
Parking Space Total
|
4 |
|
Pool Type
|
Pool |
Building
|
Bathroom Total
|
4 |
|
Bedrooms Above Ground
|
3 |
|
Bedrooms Total
|
3 |
|
Appliances
|
Dishwasher, Dryer, Microwave, Oven - Built-in, Refrigerator, Stove, Water Softener, Washer, Hood Fan, Wine Fridge, Garage Door Opener |
|
Basement Development
|
Finished |
|
Basement Type
|
Full (finished) |
|
Construction Style Attachment
|
Detached |
|
Cooling Type
|
Central Air Conditioning |
|
Exterior Finish
|
Brick, Vinyl Siding |
|
Fireplace Present
|
Yes |
|
Fireplace Total
|
1 |
|
Half Bath Total
|
1 |
|
Heating Fuel
|
Natural Gas |
|
Heating Type
|
Forced Air |
|
Size Interior
|
4,260 Ft2 |
|
Type
|
House |
|
Utility Water
|
Municipal Water |
Parking
Land
|
Acreage
|
No |
|
Land Amenities
|
Golf Nearby, Hospital, Park, Place Of Worship, Playground, Public Transit, Schools, Shopping, Ski Area |
|
Landscape Features
|
Landscaped |
|
Sewer
|
Municipal Sewage System |
|
Size Frontage
|
120 Ft |
|
Size Total Text
|
Under 1/2 Acre |
|
Zoning Description
|
Sr2a |
Rooms
| Level |
Type |
Length |
Width |
Dimensions |
|
Second Level |
Kitchen |
|
|
21'6'' x 12'0'' |
|
Second Level |
Dining Room |
|
|
21'7'' x 14'6'' |
|
Second Level |
Breakfast |
|
|
11'7'' x 12'4'' |
|
Third Level |
Full Bathroom |
|
|
5'7'' x 12'6'' |
|
Third Level |
Primary Bedroom |
|
|
20'11'' x 16'11'' |
|
Basement |
Office |
|
|
9'11'' x 12'9'' |
|
Basement |
4pc Bathroom |
|
|
Measurements not available |
|
Lower Level |
Laundry Room |
|
|
11'9'' x 11'4'' |
|
Lower Level |
Family Room |
|
|
20'5'' x 25'6'' |
|
Main Level |
Living Room |
|
|
36'1'' x 20'1'' |
|
Main Level |
Foyer |
|
|
5'0'' x 9'6'' |
|
Main Level |
2pc Bathroom |
|
|
Measurements not available |
|
Upper Level |
Den |
|
|
10'10'' x 9'5'' |
|
Upper Level |
Bedroom |
|
|
14'10'' x 9'5'' |
|
Upper Level |
Bedroom |
|
|
11'11'' x 13'9'' |
|
Upper Level |
4pc Bathroom |
|
|
Measurements not available |
https://www.realtor.ca/real-estate/28385802/284-old-post-road-waterloo

