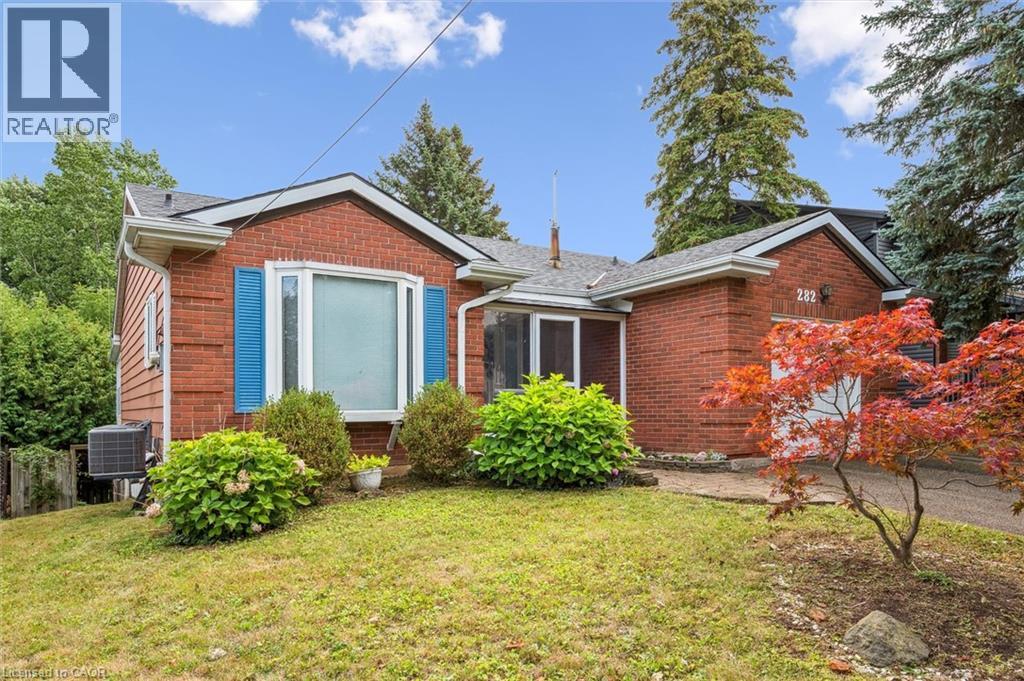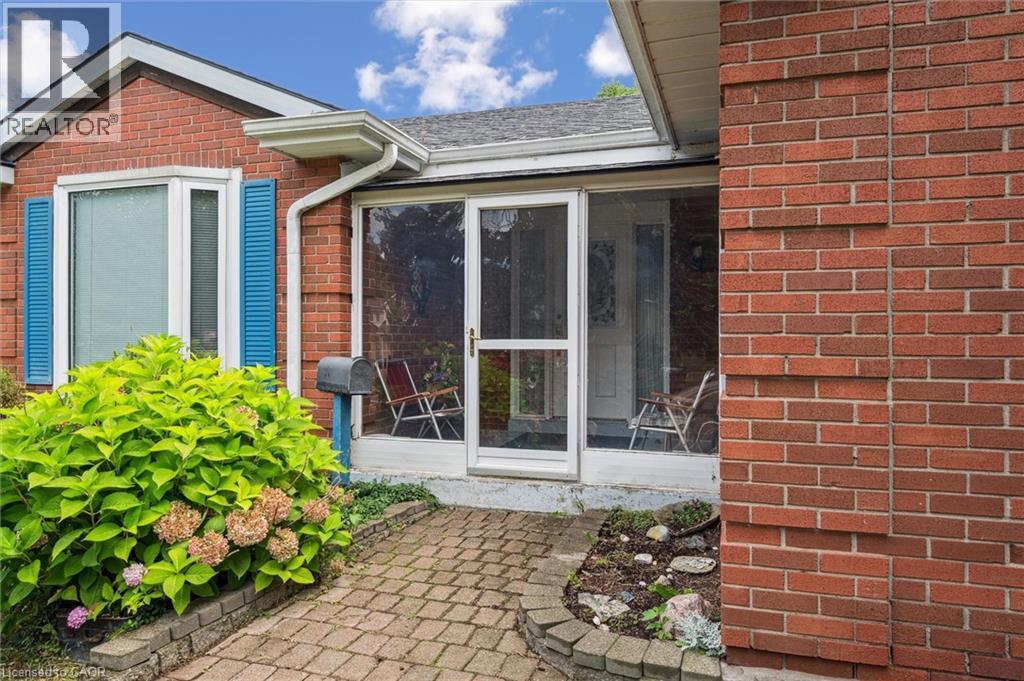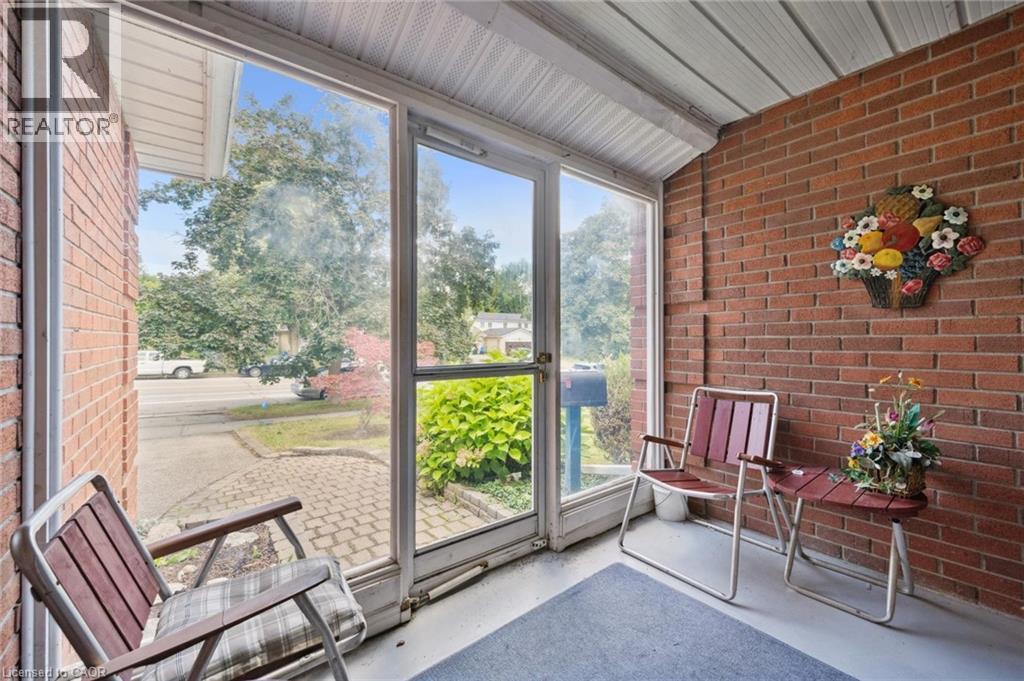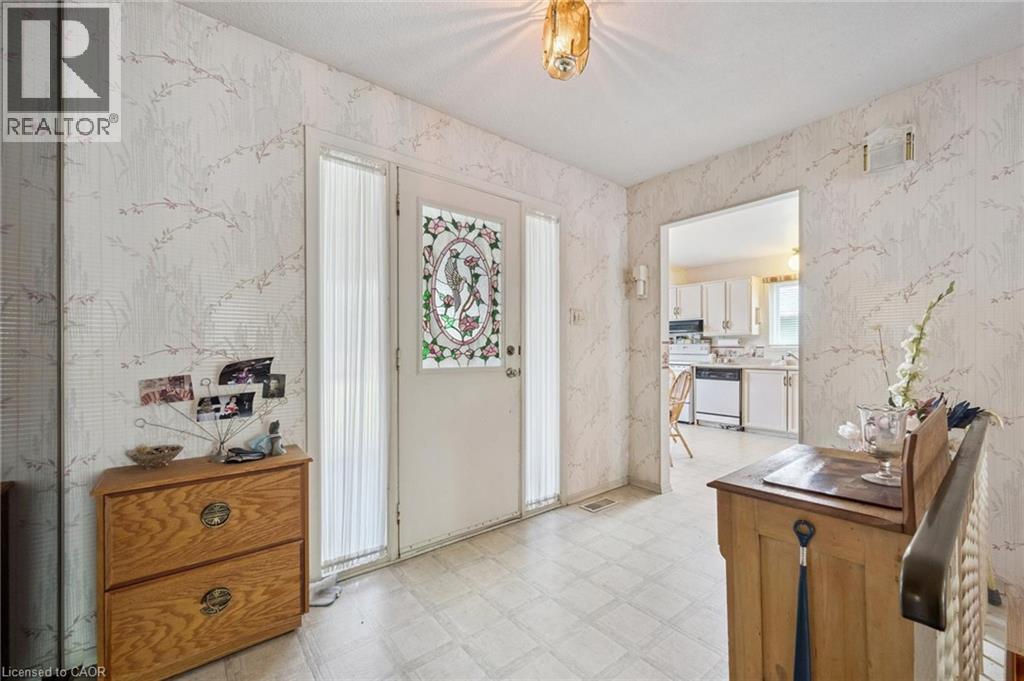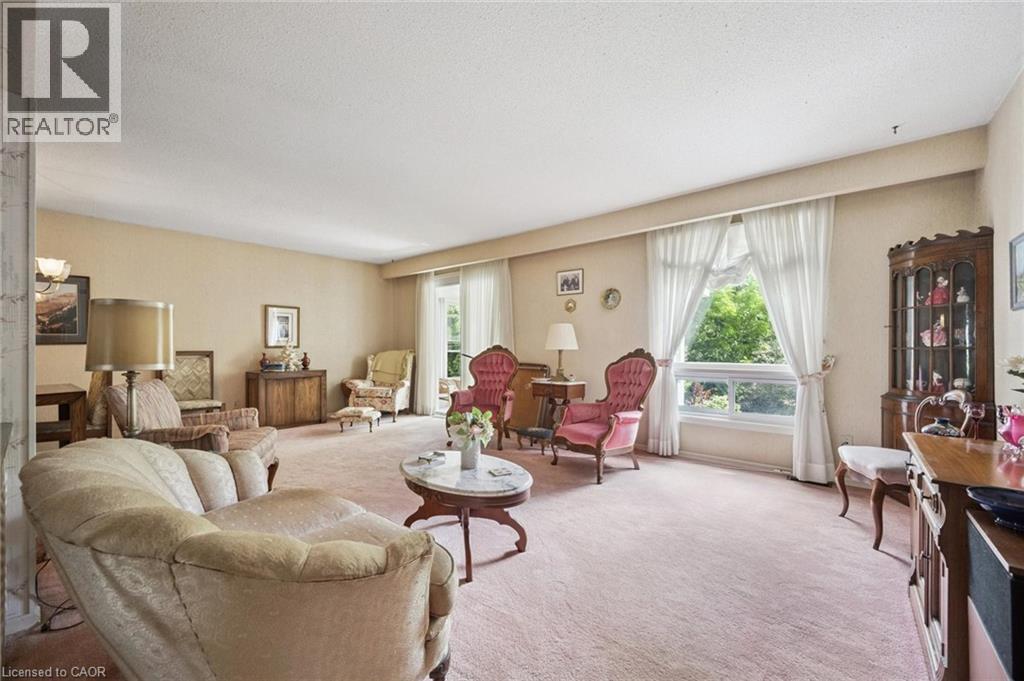3 Bedroom
2 Bathroom
1,850 ft2
Bungalow
Fireplace
Central Air Conditioning
Forced Air
$599,900
Nestled on a 50x100 foot lot in the heart of Kitchener's desirable Forest Heights neighbourhood, this walkout bungalow is an ideal family home awaiting your personal touches. With over 1800 square feet of living space, this home boasts 3 bedrooms, 2 full bathrooms, a charming front screened-in porch, a bright and cheerful rear sunroom overlooking the picturesque backyard and green space/creek, a single car attached garage, 2 car driveway and a convenient walkout basement for future in-law suite or duplex potential. Conveniently located just a short distance from elementary and secondary schools, parks, community trails, the Sunrise Shopping Centre and highway access just a short drive away. (id:43503)
Property Details
|
MLS® Number
|
40764182 |
|
Property Type
|
Single Family |
|
Neigbourhood
|
Forest Heights |
|
Amenities Near By
|
Park, Place Of Worship, Playground, Public Transit, Schools, Shopping |
|
Community Features
|
School Bus |
|
Equipment Type
|
Water Heater |
|
Parking Space Total
|
3 |
|
Rental Equipment Type
|
Water Heater |
|
Structure
|
Shed |
|
View Type
|
View Of Water |
Building
|
Bathroom Total
|
2 |
|
Bedrooms Above Ground
|
1 |
|
Bedrooms Below Ground
|
2 |
|
Bedrooms Total
|
3 |
|
Appliances
|
Central Vacuum, Dishwasher, Dryer, Refrigerator, Stove, Washer, Window Coverings |
|
Architectural Style
|
Bungalow |
|
Basement Development
|
Finished |
|
Basement Type
|
Full (finished) |
|
Constructed Date
|
1974 |
|
Construction Style Attachment
|
Detached |
|
Cooling Type
|
Central Air Conditioning |
|
Exterior Finish
|
Aluminum Siding, Brick Veneer, Vinyl Siding |
|
Fireplace Fuel
|
Wood |
|
Fireplace Present
|
Yes |
|
Fireplace Total
|
1 |
|
Fireplace Type
|
Other - See Remarks |
|
Heating Fuel
|
Natural Gas |
|
Heating Type
|
Forced Air |
|
Stories Total
|
1 |
|
Size Interior
|
1,850 Ft2 |
|
Type
|
House |
|
Utility Water
|
Municipal Water |
Parking
Land
|
Access Type
|
Highway Access, Highway Nearby |
|
Acreage
|
No |
|
Land Amenities
|
Park, Place Of Worship, Playground, Public Transit, Schools, Shopping |
|
Sewer
|
Municipal Sewage System |
|
Size Depth
|
100 Ft |
|
Size Frontage
|
50 Ft |
|
Size Total Text
|
Under 1/2 Acre |
|
Zoning Description
|
R2a |
Rooms
| Level |
Type |
Length |
Width |
Dimensions |
|
Basement |
Utility Room |
|
|
23'2'' x 15'3'' |
|
Basement |
Recreation Room |
|
|
12'6'' x 19'11'' |
|
Basement |
Cold Room |
|
|
9'1'' x 6'9'' |
|
Basement |
Bedroom |
|
|
12'10'' x 9'6'' |
|
Basement |
Bedroom |
|
|
10'3'' x 12'11'' |
|
Basement |
4pc Bathroom |
|
|
10'1'' x 4'11'' |
|
Main Level |
Sunroom |
|
|
12'4'' x 9'10'' |
|
Main Level |
Primary Bedroom |
|
|
13'5'' x 13'2'' |
|
Main Level |
Living Room |
|
|
22'1'' x 13'9'' |
|
Main Level |
Kitchen |
|
|
11'4'' x 13'7'' |
|
Main Level |
Foyer |
|
|
10'1'' x 6'2'' |
|
Main Level |
Dining Room |
|
|
11'6'' x 9'5'' |
|
Main Level |
4pc Bathroom |
|
|
9'8'' x 5'1'' |
https://www.realtor.ca/real-estate/28789183/282-westheights-drive-kitchener

