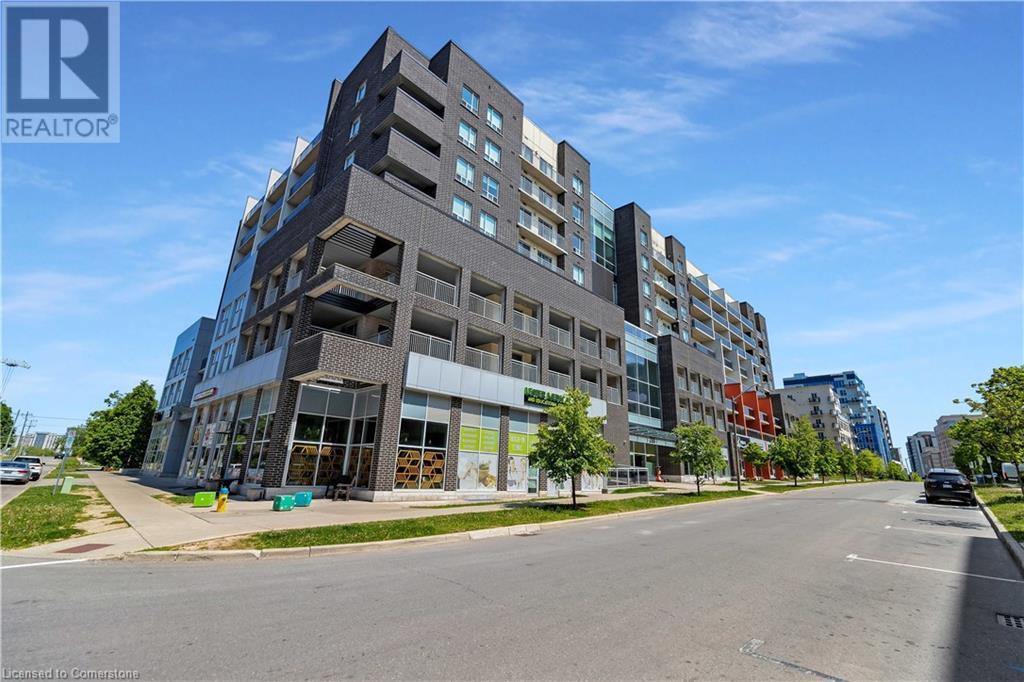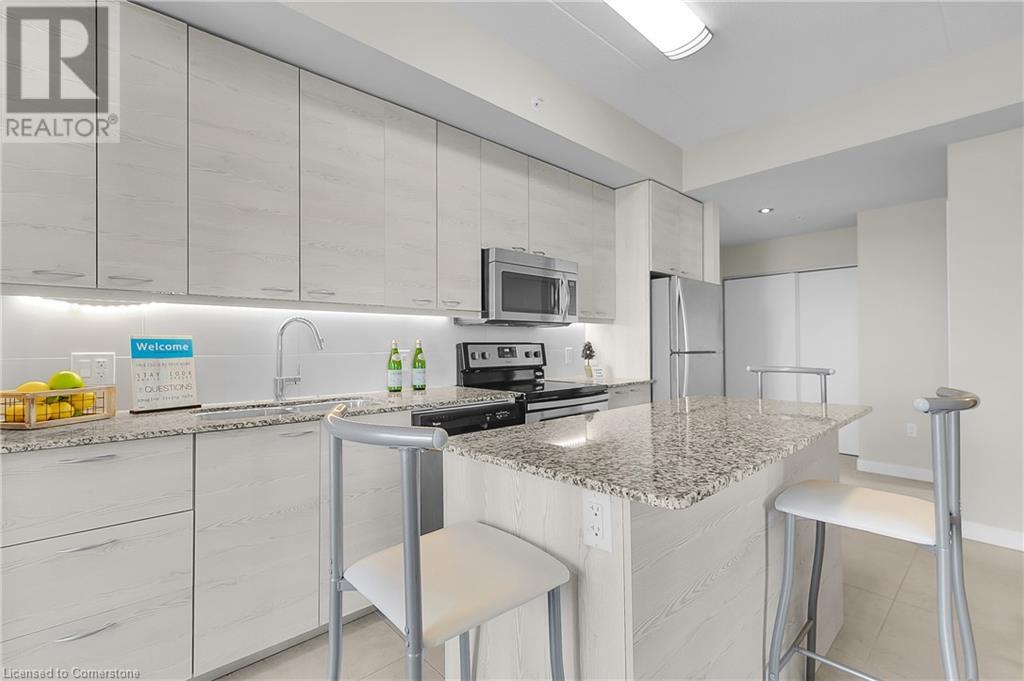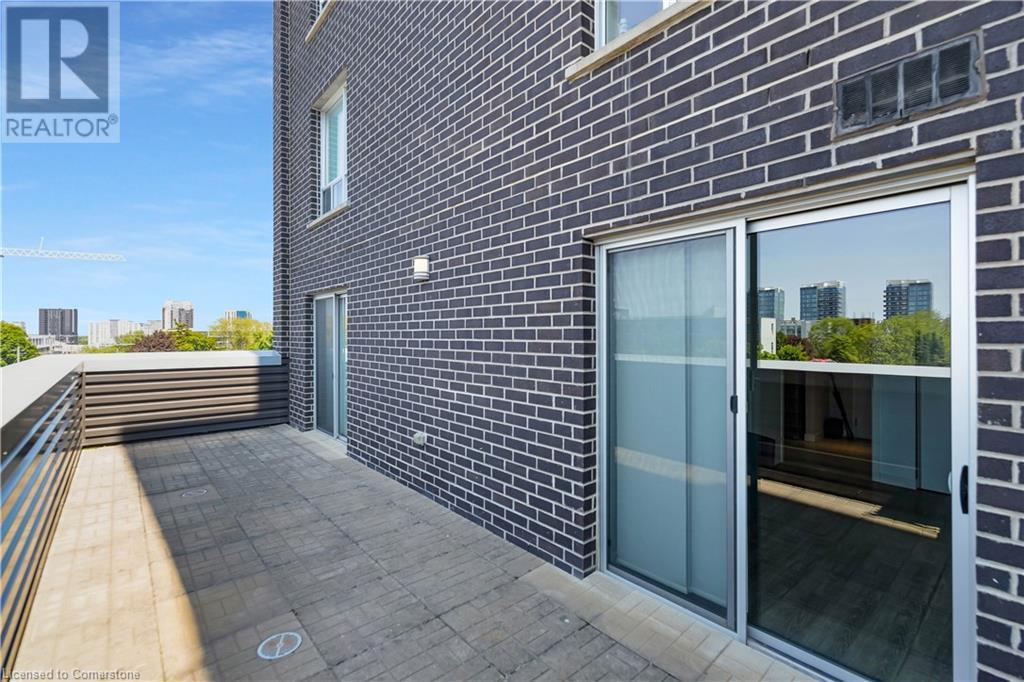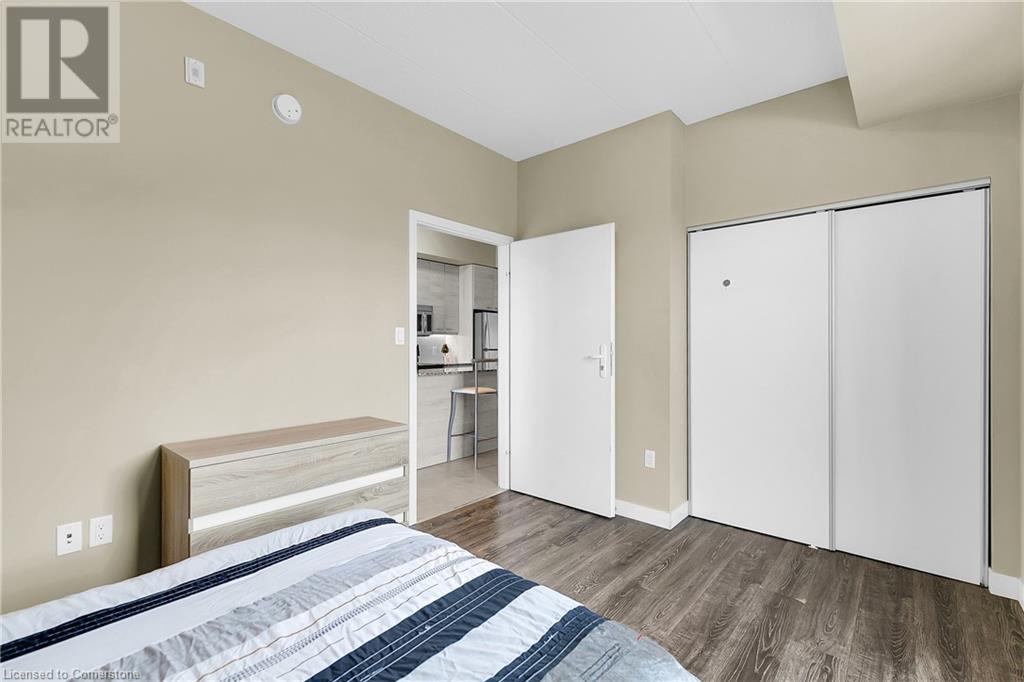280 Lester Street Unit# 404 Waterloo, Ontario N2L 0G2
$2,400 MonthlyInsurance, Heat, Landscaping, Property Management, Water, ParkingMaintenance, Insurance, Heat, Landscaping, Property Management, Water, Parking
$480.24 Monthly
Maintenance, Insurance, Heat, Landscaping, Property Management, Water, Parking
$480.24 MonthlyPrime Location in the Heart of Waterloo close to all Amenities. Fabulously Maintained 740sqft 2Bedroom, 1 Bathroom Furnished Corner Unit with 1 Underground Parking Space Included! Open Concept Modern Kitchen with Granite Countertops, Stainless Steel Appliances, Private Ensuite Laundry and a Juliette Balcony off the Sun-Filled Living Room. Sliders from the bedrooms lead out to a Private 30sqft Balcony. The living room comes with a Juliette Balcony allowing for lots of natural light. This unit also comes with Unlimited High Speed Internet don't miss out on this amazing opportunity! Close to Wilfrid Laurier University & Waterloo University and down the street from Conestoga College. (id:43503)
Property Details
| MLS® Number | 40738121 |
| Property Type | Single Family |
| Neigbourhood | Northdale |
| Amenities Near By | Hospital, Place Of Worship, Playground, Public Transit, Schools, Shopping |
| Features | Visual Exposure, Balcony |
| Parking Space Total | 1 |
Building
| Bathroom Total | 1 |
| Bedrooms Above Ground | 2 |
| Bedrooms Total | 2 |
| Amenities | Exercise Centre, Party Room |
| Appliances | Dishwasher, Microwave, Refrigerator, Stove, Washer |
| Basement Type | None |
| Construction Style Attachment | Attached |
| Cooling Type | Central Air Conditioning |
| Exterior Finish | Brick |
| Heating Fuel | Natural Gas |
| Heating Type | Forced Air |
| Stories Total | 1 |
| Size Interior | 740 Ft2 |
| Type | Apartment |
| Utility Water | Municipal Water |
Parking
| Underground |
Land
| Access Type | Highway Access |
| Acreage | No |
| Land Amenities | Hospital, Place Of Worship, Playground, Public Transit, Schools, Shopping |
| Sewer | Municipal Sewage System |
| Size Total Text | Unknown |
| Zoning Description | Rn-8 |
Rooms
| Level | Type | Length | Width | Dimensions |
|---|---|---|---|---|
| Main Level | Kitchen/dining Room | 14'2'' x 9'9'' | ||
| Main Level | Living Room | 9'8'' x 7'5'' | ||
| Main Level | 4pc Bathroom | Measurements not available | ||
| Main Level | Bedroom | 12'1'' x 8'7'' | ||
| Main Level | Primary Bedroom | 13'8'' x 9'7'' | ||
| Main Level | Foyer | 7'5'' x 6'8'' |
https://www.realtor.ca/real-estate/28425244/280-lester-street-unit-404-waterloo
Contact Us
Contact us for more information






























