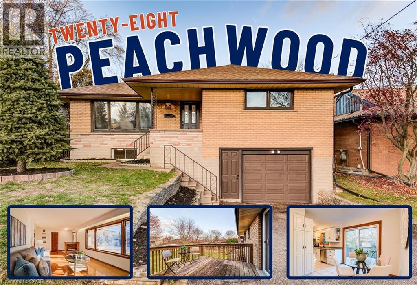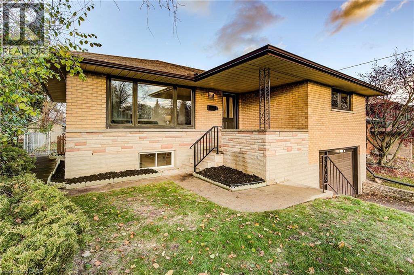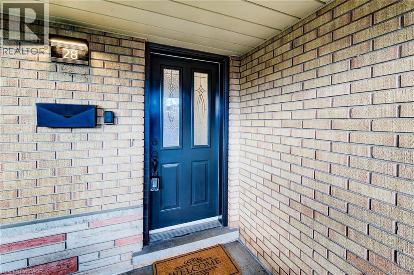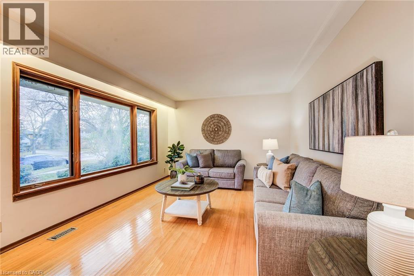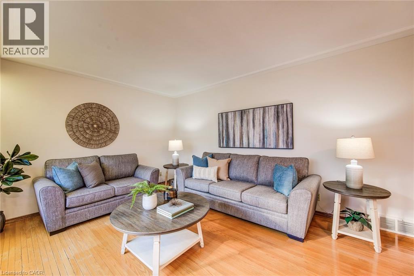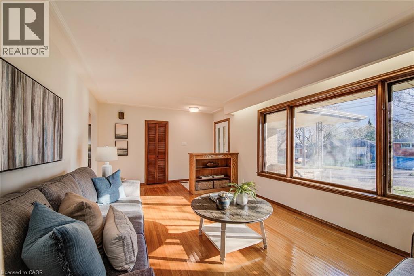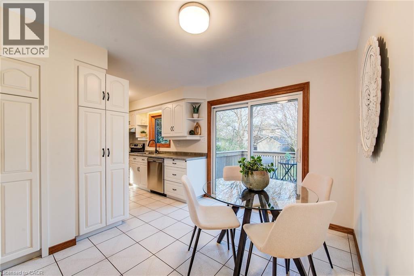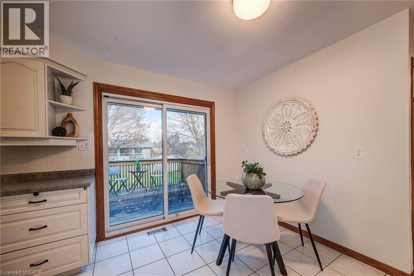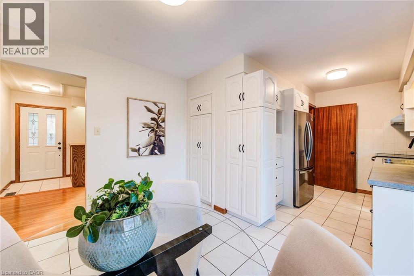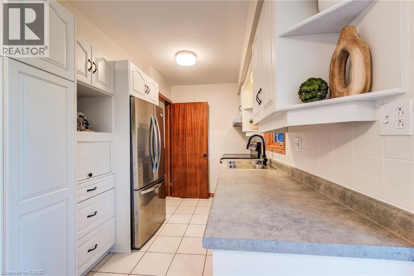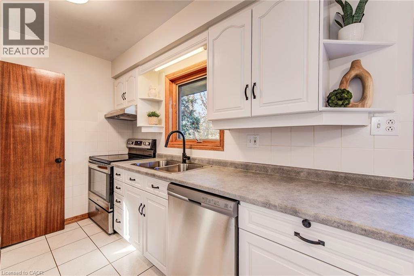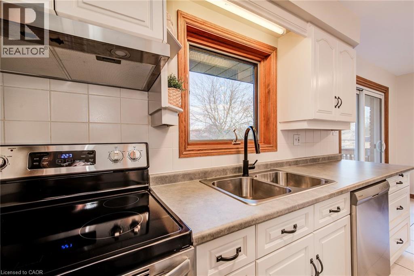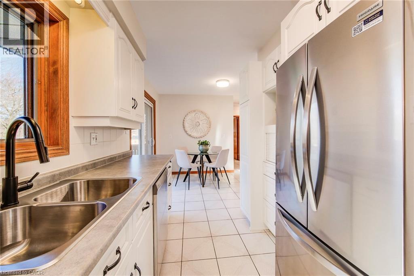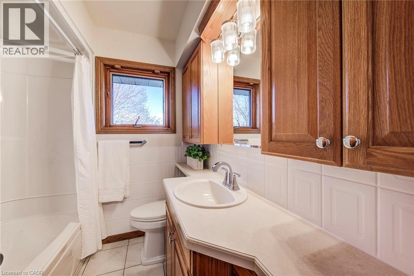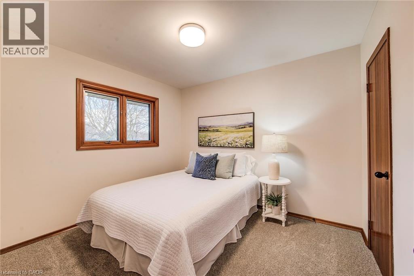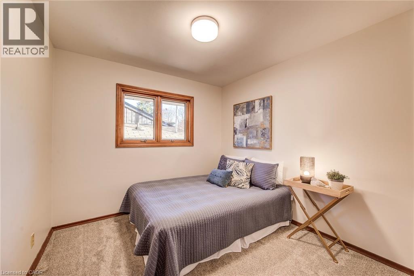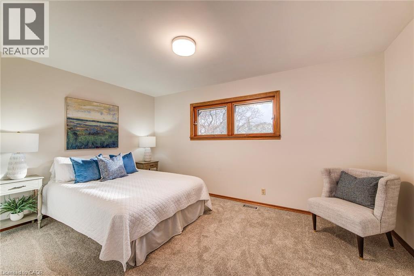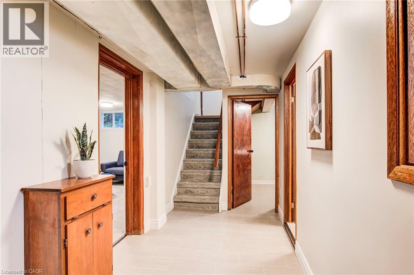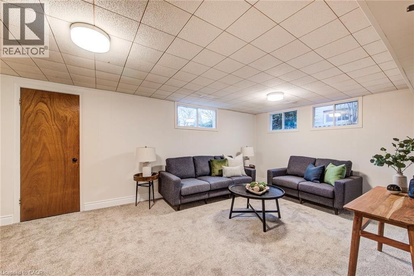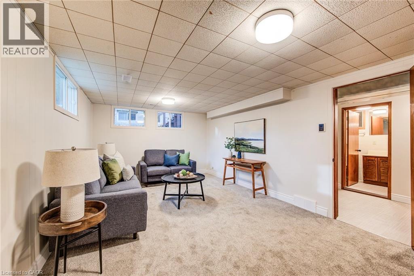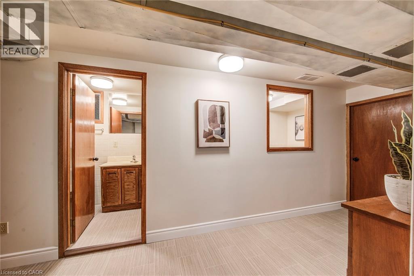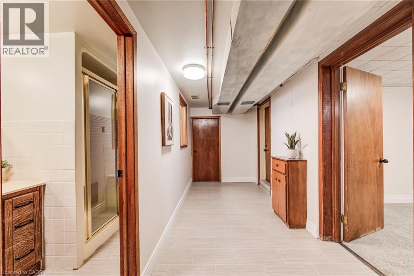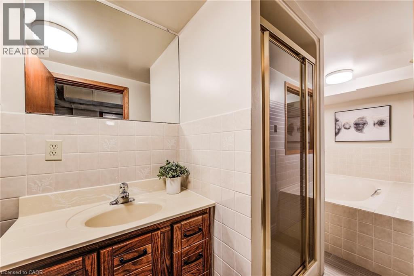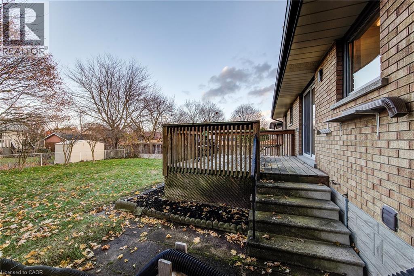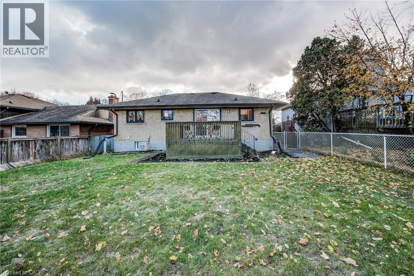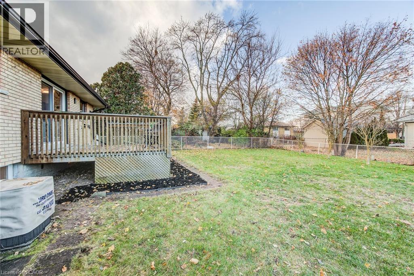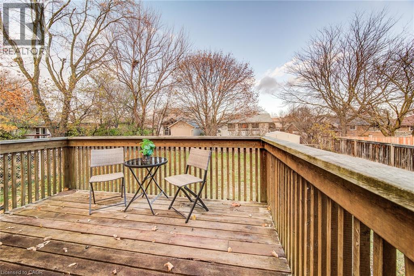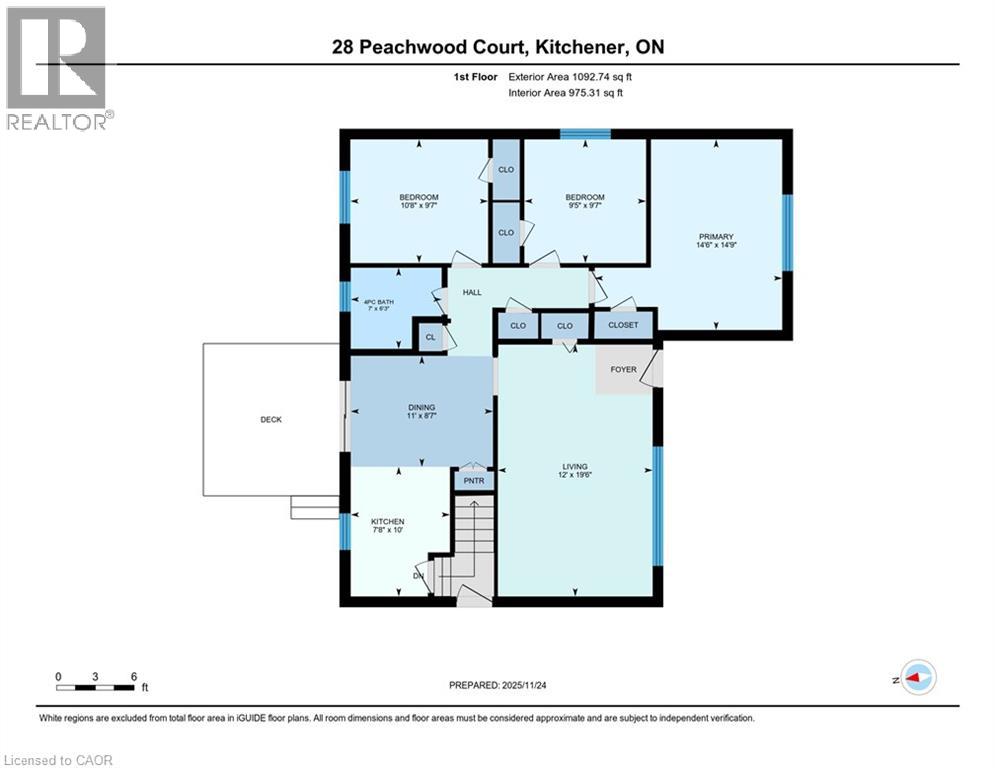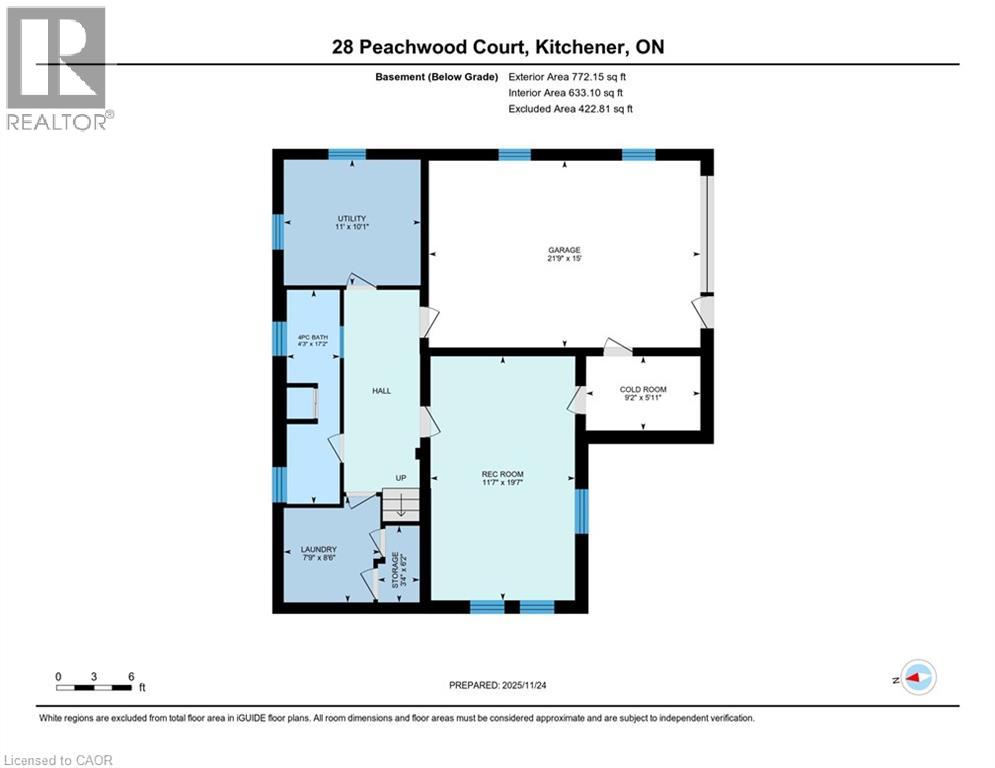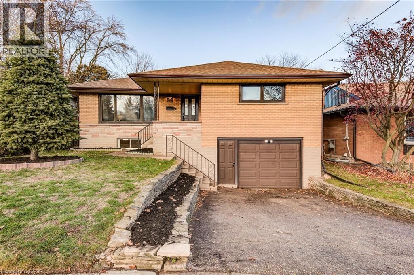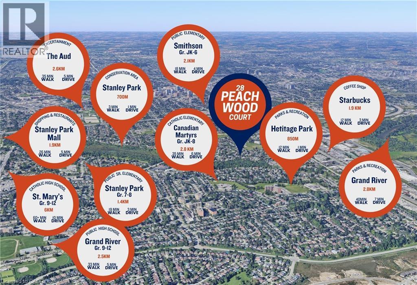3 Bedroom
2 Bathroom
1,864 ft2
Bungalow
Central Air Conditioning
Forced Air
$600,000
Bright, refreshed, and thoughtfully updated, this 1,864 sq ft bungalow welcomes you with a sense of comfort the moment you step inside. Before you even enter, the covered front porch sets a warm first impression—an inviting place to pause with your morning coffee or greet guests in any weather. Inside, the large living room features a wide picture window that fills the space with natural light and creates an uplifting atmosphere for everyday living. The updated eat-in kitchen blends functionality with warmth, offering brand-new stainless steel appliances, generous cabinetry, and sliders from the dining area that open to a deck and a good-sized fenced yard—perfect for outdoor meals, gardening, or relaxing afternoons. A separate side entrance leads directly to the basement, offering excellent flexibility for extended living space or a private work-from-home setup. Downstairs, a man-door provides convenient access into the garage, making storage and day-to-day tasks effortless. The main floor includes three comfortable bedrooms with new carpeting and an updated 4-piece family bathroom. The fully finished basement extends your living space with new vinyl flooring, new carpeting throughout the rec-room, a full second bathroom, and versatile areas perfect for a TV room, gym, office, or hobby space. Peace of mind comes from major updates: roof (2016), eaves and gutter guards (2020), furnace and AC (2015), and LED lighting throughout. Set within a quiet, established Kitchener neighbourhood, this location offers the ideal balance of convenience and community. Parks, schools, transit, and shopping are all within easy reach, along with nearby walking routes and tree-lined streets that make daily living feel relaxed and connected. Here, you can enjoy the comfort of a well-cared-for home while embracing a lifestyle that blends ease, accessibility, and a welcoming neighbourhood feel. (id:43503)
Property Details
|
MLS® Number
|
40790048 |
|
Property Type
|
Single Family |
|
Neigbourhood
|
Rosemount |
|
Amenities Near By
|
Park, Schools, Shopping |
|
Community Features
|
Quiet Area, Community Centre |
|
Equipment Type
|
Water Heater |
|
Features
|
Cul-de-sac |
|
Parking Space Total
|
2 |
|
Rental Equipment Type
|
Water Heater |
Building
|
Bathroom Total
|
2 |
|
Bedrooms Above Ground
|
3 |
|
Bedrooms Total
|
3 |
|
Appliances
|
Dishwasher, Dryer, Refrigerator, Stove, Washer |
|
Architectural Style
|
Bungalow |
|
Basement Development
|
Finished |
|
Basement Type
|
Full (finished) |
|
Constructed Date
|
1962 |
|
Construction Style Attachment
|
Detached |
|
Cooling Type
|
Central Air Conditioning |
|
Exterior Finish
|
Brick Veneer, Stone |
|
Foundation Type
|
Poured Concrete |
|
Heating Fuel
|
Natural Gas |
|
Heating Type
|
Forced Air |
|
Stories Total
|
1 |
|
Size Interior
|
1,864 Ft2 |
|
Type
|
House |
|
Utility Water
|
Municipal Water |
Parking
Land
|
Acreage
|
No |
|
Fence Type
|
Fence |
|
Land Amenities
|
Park, Schools, Shopping |
|
Sewer
|
Municipal Sewage System |
|
Size Depth
|
110 Ft |
|
Size Frontage
|
40 Ft |
|
Size Total Text
|
Under 1/2 Acre |
|
Zoning Description
|
Res-2 |
Rooms
| Level |
Type |
Length |
Width |
Dimensions |
|
Basement |
Laundry Room |
|
|
8'6'' x 7'9'' |
|
Basement |
Recreation Room |
|
|
19'7'' x 11'7'' |
|
Basement |
Utility Room |
|
|
11'0'' x 10'1'' |
|
Basement |
3pc Bathroom |
|
|
17'2'' x 4'3'' |
|
Main Level |
Primary Bedroom |
|
|
14'9'' x 14'6'' |
|
Main Level |
Bedroom |
|
|
9'7'' x 9'5'' |
|
Main Level |
Bedroom |
|
|
10'8'' x 9'7'' |
|
Main Level |
4pc Bathroom |
|
|
Measurements not available |
|
Main Level |
Kitchen |
|
|
10'0'' x 7'8'' |
|
Main Level |
Dining Room |
|
|
11'0'' x 8'7'' |
|
Main Level |
Living Room |
|
|
19'6'' x 12'0'' |
https://www.realtor.ca/real-estate/29132338/28-peachwood-court-kitchener

