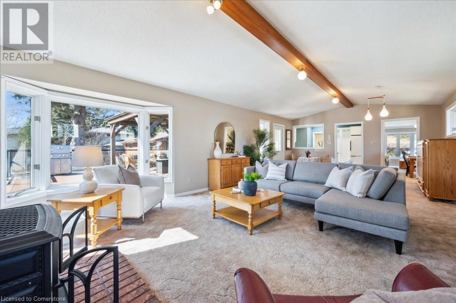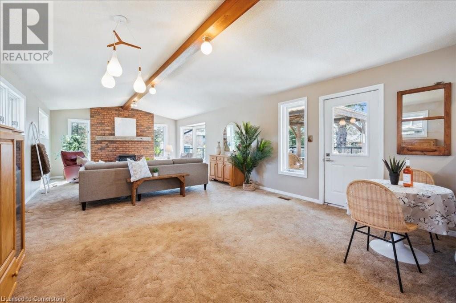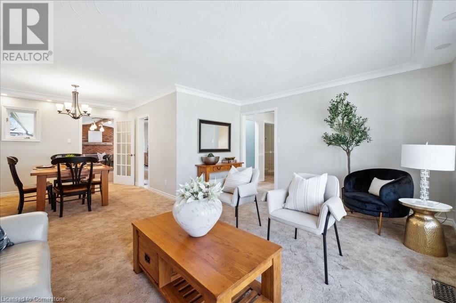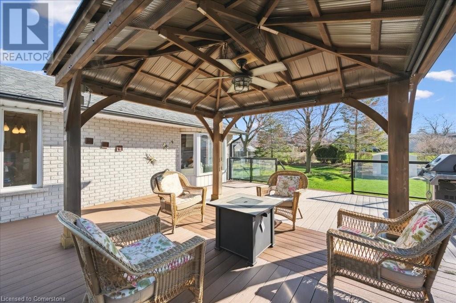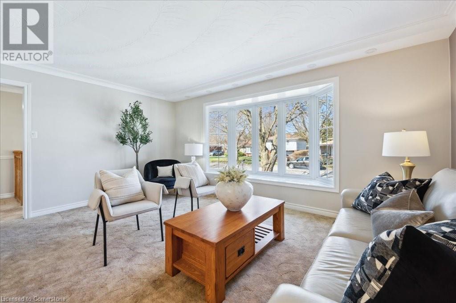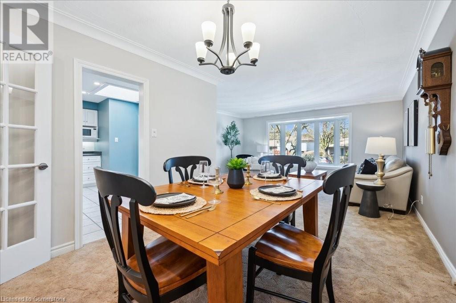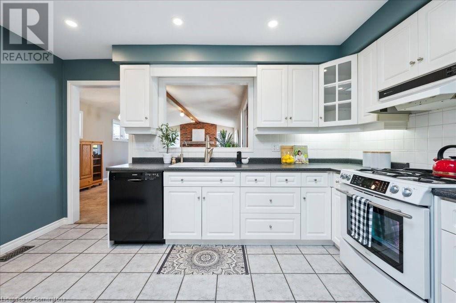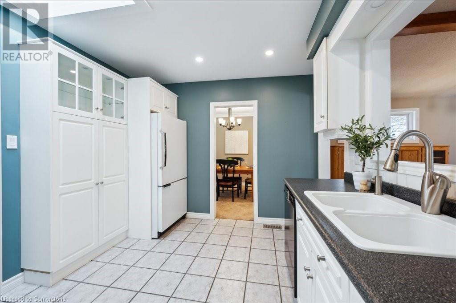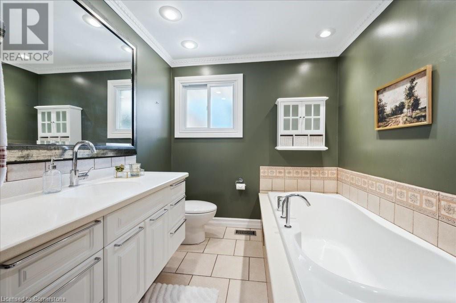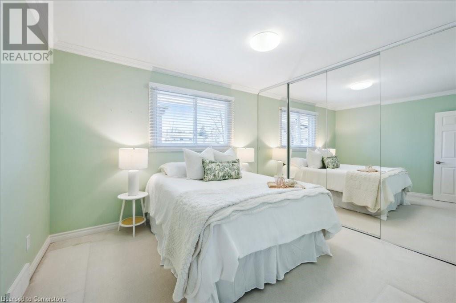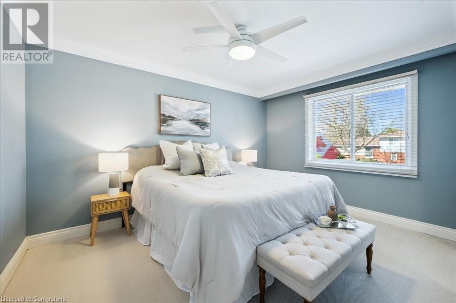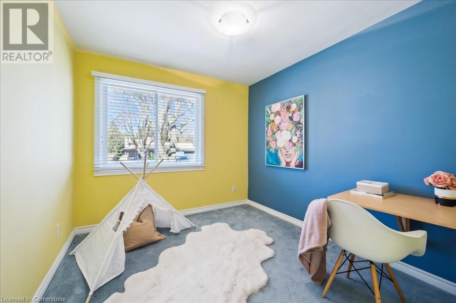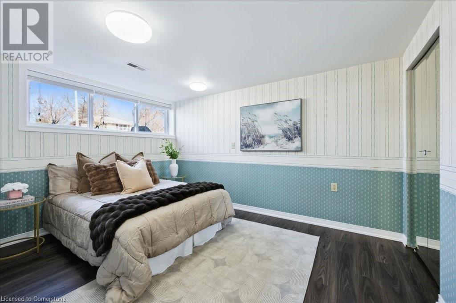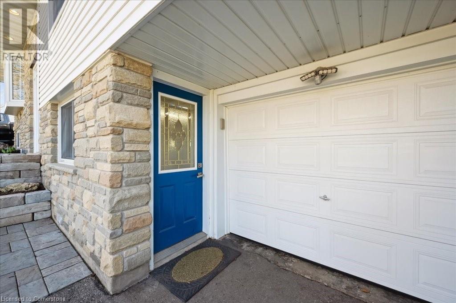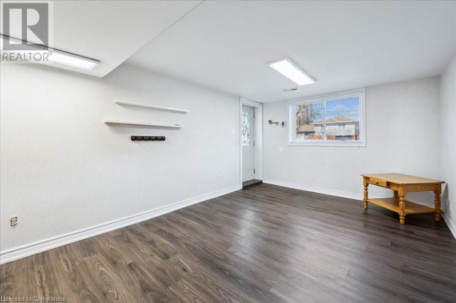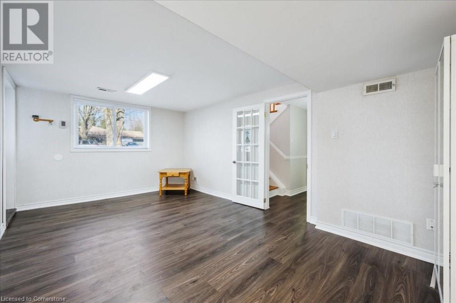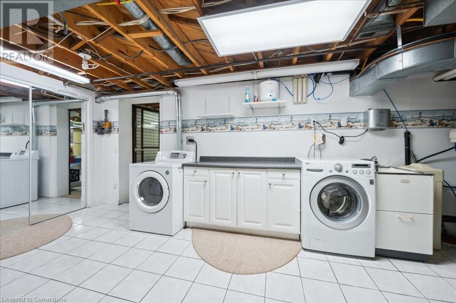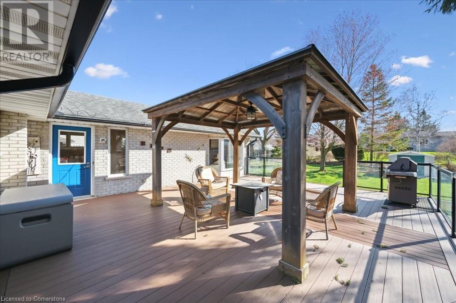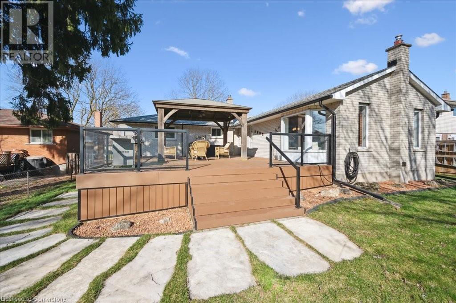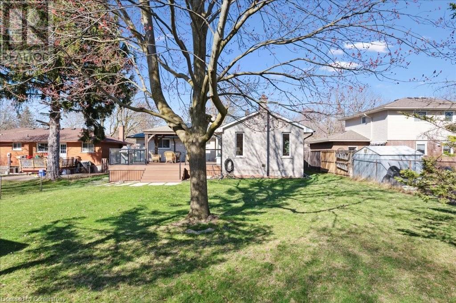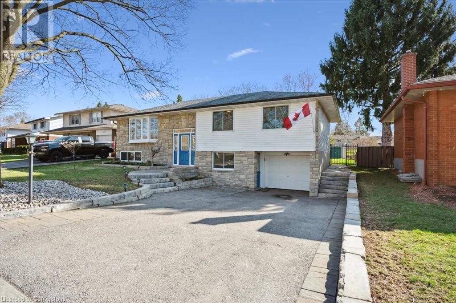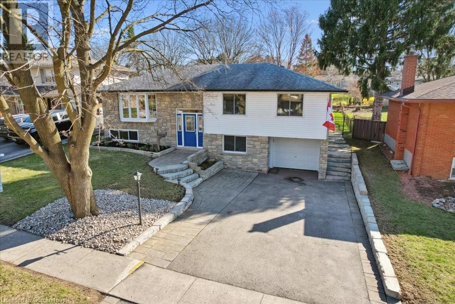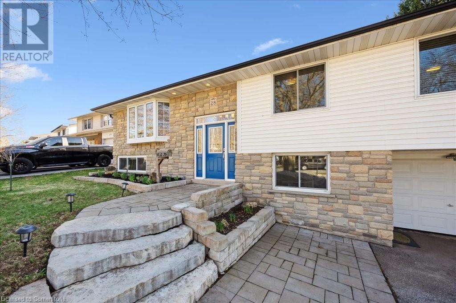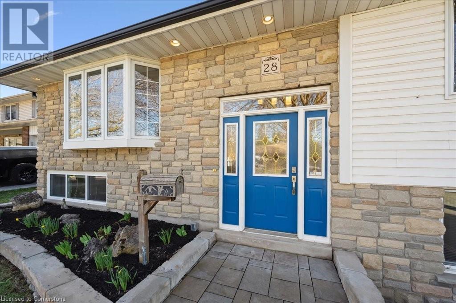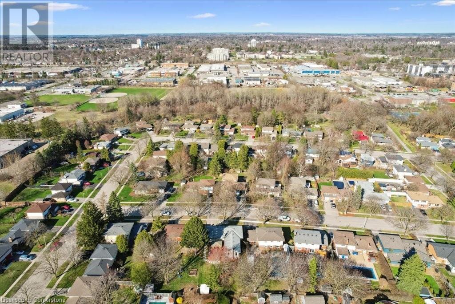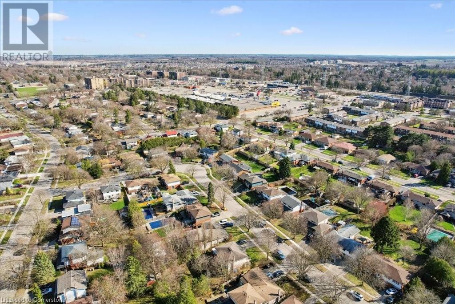28 Elmhurst Crescent Guelph, Ontario N1H 6C7
$940,000
Not your average raised bungalow — this one offers much more room than you'd expect, thanks to a thoughtfully designed addition that brings both space and sunlight. Welcome to this bright and spacious 4-bedroom, 2-bath family home tucked away on a quiet street in a mature, friendly neighbourhood. Just steps from Norm Jary Park, schools, grocery stores, and shopping, it’s a location that offers both peace and convenience. The main floor features a classic layout with a light-filled living room, dining area, and kitchen — all centered around a beautiful bay window that lets the sunshine pour in. The standout feature is the large family room addition at the back, surrounded by windows and perfect for everyday living or hosting gatherings. You’ll also find three bedrooms and a 3-piece bath with an updated spa tub on this level. The original carpet is protecting hardwood floors underneath, just waiting to be revealed. Downstairs, a separate entrance leads to a generous lower level with even more flexibility: a fourth bedroom, 3-piece bath, office or home business space, large laundry area, and an oversized workshop with plenty of potential. The professionally landscaped front yard and stonework give great curb appeal, while the backyard is made for relaxing and entertaining, complete with a newer composite deck, gazebo, and glass railing. The fully fenced yard provides privacy and a safe space for kids or pets. With many quality upgrades already done, this home is ready for you to move in and enjoy. (id:43503)
Open House
This property has open houses!
2:00 pm
Ends at:4:00 pm
Property Details
| MLS® Number | 40717593 |
| Property Type | Single Family |
| Neigbourhood | Onward Willow Neighbourhood Group |
| Amenities Near By | Park, Place Of Worship, Public Transit, Schools, Shopping |
| Community Features | Quiet Area |
| Features | Automatic Garage Door Opener |
| Parking Space Total | 3 |
Building
| Bathroom Total | 2 |
| Bedrooms Above Ground | 3 |
| Bedrooms Below Ground | 1 |
| Bedrooms Total | 4 |
| Appliances | Central Vacuum, Dishwasher, Dryer, Microwave, Refrigerator, Water Softener, Washer, Gas Stove(s), Window Coverings, Garage Door Opener |
| Architectural Style | Raised Bungalow |
| Basement Development | Partially Finished |
| Basement Type | Full (partially Finished) |
| Constructed Date | 1967 |
| Construction Style Attachment | Detached |
| Cooling Type | Central Air Conditioning |
| Exterior Finish | Stone, Vinyl Siding |
| Fireplace Present | Yes |
| Fireplace Total | 1 |
| Fixture | Ceiling Fans |
| Heating Fuel | Natural Gas |
| Heating Type | Forced Air |
| Stories Total | 1 |
| Size Interior | 2,999 Ft2 |
| Type | House |
| Utility Water | Municipal Water |
Parking
| Attached Garage |
Land
| Acreage | No |
| Land Amenities | Park, Place Of Worship, Public Transit, Schools, Shopping |
| Landscape Features | Landscaped |
| Sewer | Municipal Sewage System |
| Size Frontage | 60 Ft |
| Size Total Text | Under 1/2 Acre |
| Zoning Description | R1b |
Rooms
| Level | Type | Length | Width | Dimensions |
|---|---|---|---|---|
| Basement | Workshop | 22'10'' x 14'9'' | ||
| Basement | Laundry Room | 20'6'' x 10' | ||
| Basement | Office | 17'8'' x 11'0'' | ||
| Basement | Bedroom | 9'6'' x 13'0'' | ||
| Basement | 3pc Bathroom | Measurements not available | ||
| Main Level | 3pc Bathroom | Measurements not available | ||
| Main Level | Bedroom | 11'7'' x 10'0'' | ||
| Main Level | Bedroom | 9'2'' x 9'11'' | ||
| Main Level | Bedroom | 10'1'' x 13'6'' | ||
| Main Level | Family Room | 29'9'' x 17'4'' | ||
| Main Level | Living Room | 16'8'' x 13'1'' | ||
| Main Level | Dining Room | 9'11'' x 10'4'' | ||
| Main Level | Kitchen | 13'10'' x 10'0'' |
https://www.realtor.ca/real-estate/28207189/28-elmhurst-crescent-guelph
Contact Us
Contact us for more information

