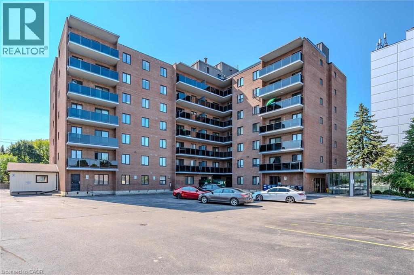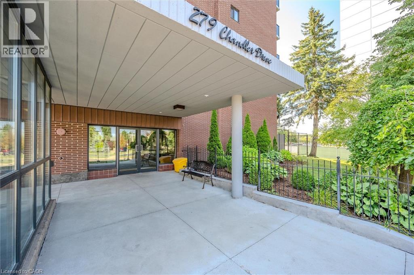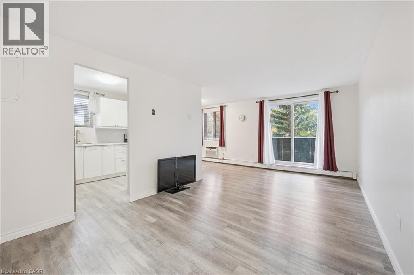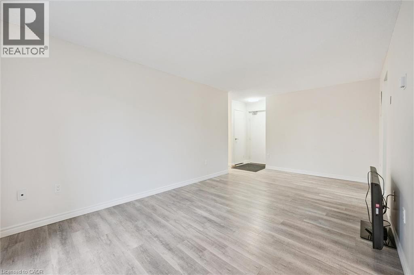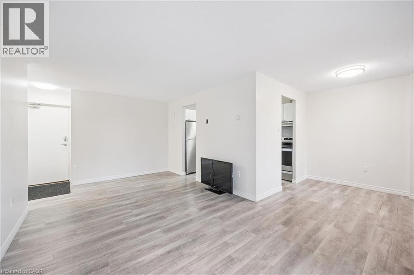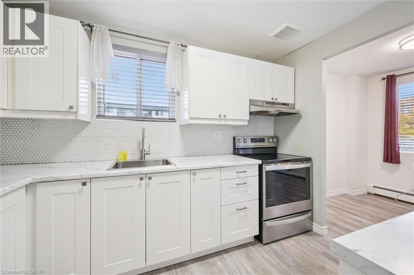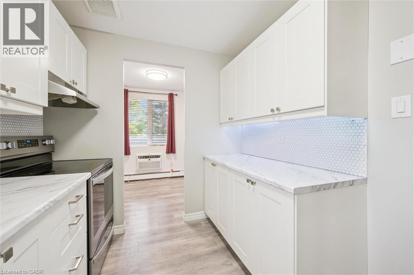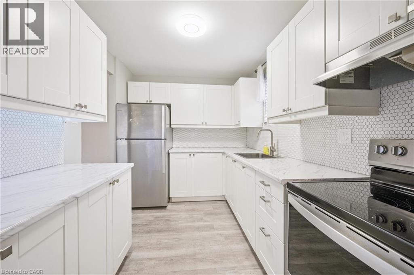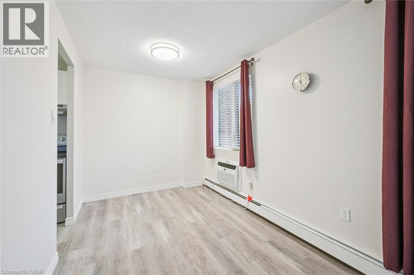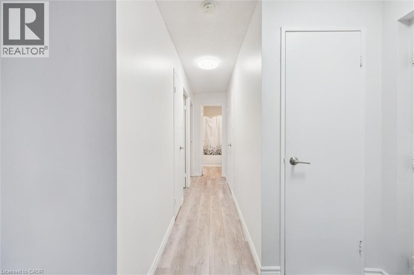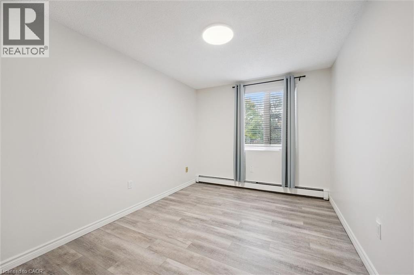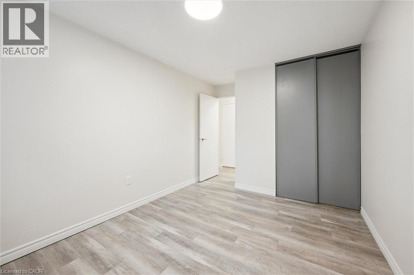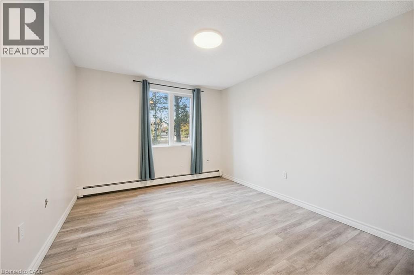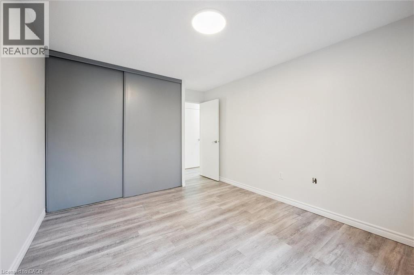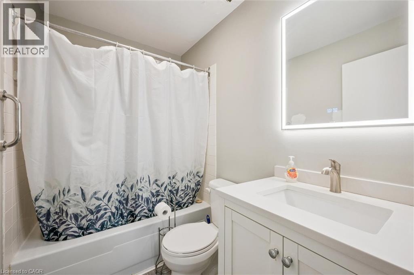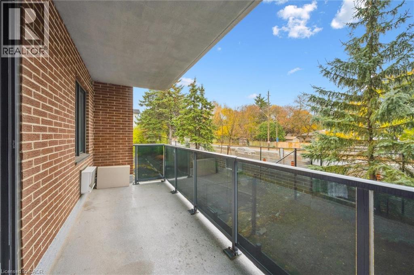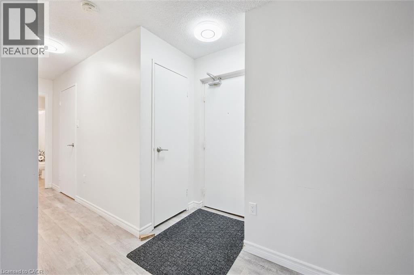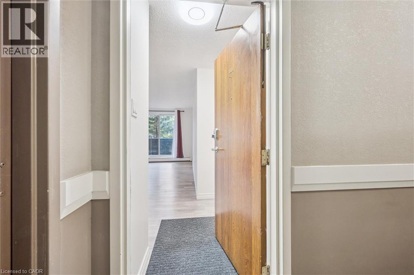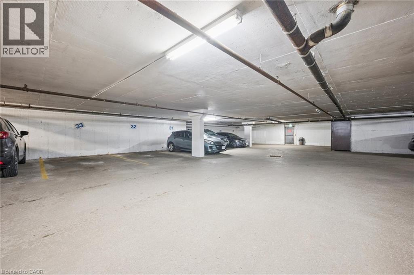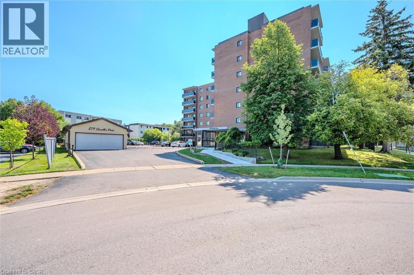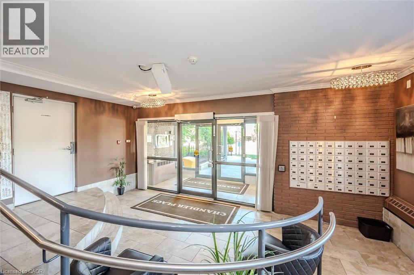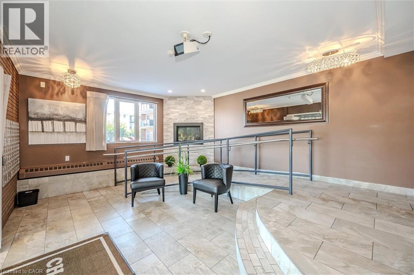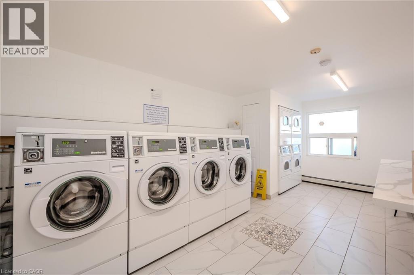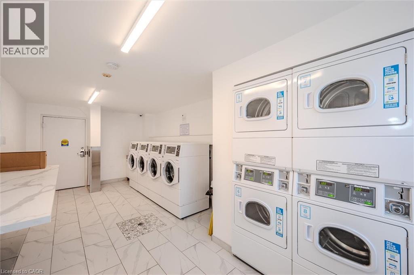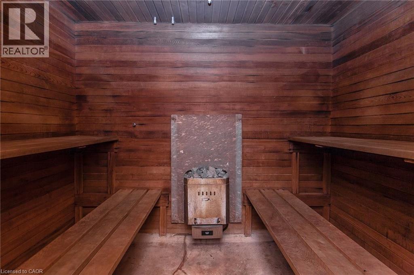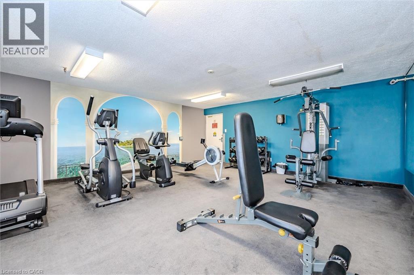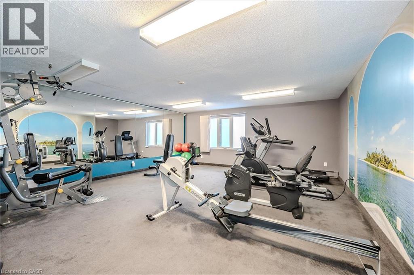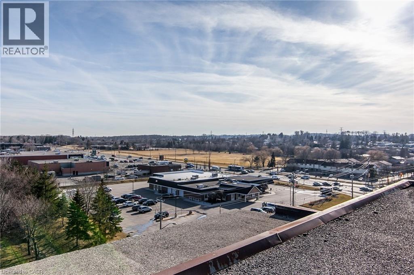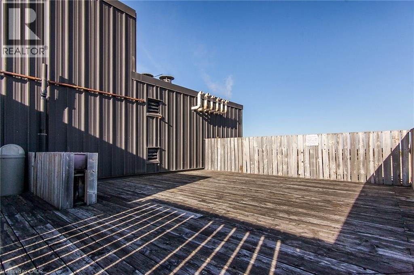279 Chandler Drive Kitchener, Ontario N2E 1X6
$298,000Maintenance, Insurance
$860 Monthly
Maintenance, Insurance
$860 MonthlyNestled in the heart of Kitchener’s vibrant Laurentian Hills neighbourhood, Unit 210 at 279 Chandler Dr offers a smart, affordable entry into condo living. This well-maintained 2-bedroom, 1-bathroom unit spans an open-concept layout that maximizes space and light, with a functional kitchen featuring essential appliances and ample cabinetry, flowing seamlessly into a cozy dining & living area ideal for everyday relaxation or entertaining. Both bedrooms offer plenty of room with ample closet space, with a convenient 4-piece bath located just steps from the primary bedroom. Enjoy secure underground parking— and best of all no de-icing your car all winter—plus the building’s on-site gym and sauna for easy workouts and relaxation. The low-maintenance vibe means more time enjoying nearby shops, parks, and easy commutes via highways and transit. Priced for value-conscious buyers, this move-in-ready gem is perfect for first-time homeowners, young professionals, or investors eyeing steady returns in a growing community. With its clean lines, neutral palette, and subtle updates, Unit 210 blends practicality with quiet charm—your canvas for creating lasting memories in Kitchener. www.279chandler.com. Contact today for a private showing! (id:43503)
Property Details
| MLS® Number | 40787137 |
| Property Type | Single Family |
| Neigbourhood | Laurentian Hills |
| Amenities Near By | Park, Place Of Worship, Public Transit |
| Community Features | Community Centre |
| Features | Cul-de-sac, Southern Exposure, Balcony |
| Parking Space Total | 1 |
Building
| Bathroom Total | 1 |
| Bedrooms Above Ground | 2 |
| Bedrooms Total | 2 |
| Amenities | Exercise Centre |
| Appliances | Refrigerator, Stove |
| Basement Type | None |
| Construction Style Attachment | Attached |
| Cooling Type | Wall Unit |
| Exterior Finish | Brick Veneer |
| Heating Fuel | Electric |
| Stories Total | 1 |
| Size Interior | 827 Ft2 |
| Type | Apartment |
| Utility Water | Municipal Water |
Parking
| Underground | |
| Covered |
Land
| Access Type | Highway Access |
| Acreage | No |
| Land Amenities | Park, Place Of Worship, Public Transit |
| Sewer | Municipal Sewage System |
| Size Total Text | Unknown |
| Zoning Description | R2 |
Rooms
| Level | Type | Length | Width | Dimensions |
|---|---|---|---|---|
| Main Level | Bedroom | 14'6'' x 9'3'' | ||
| Main Level | Primary Bedroom | 10'5'' x 14'11'' | ||
| Main Level | 4pc Bathroom | 4'11'' x 7'2'' | ||
| Main Level | Storage | 2'11'' x 8'2'' | ||
| Main Level | Living Room | 19'4'' x 10'4'' | ||
| Main Level | Dinette | 8'2'' x 7'8'' | ||
| Main Level | Kitchen | 7'11'' x 10'11'' |
https://www.realtor.ca/real-estate/29107803/279-chandler-drive-kitchener
Contact Us
Contact us for more information

