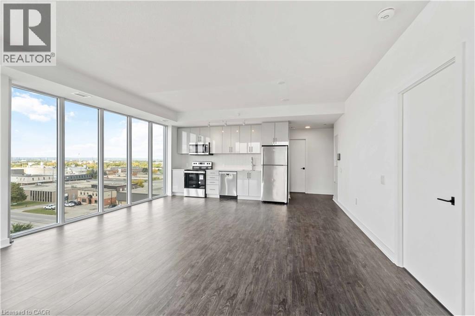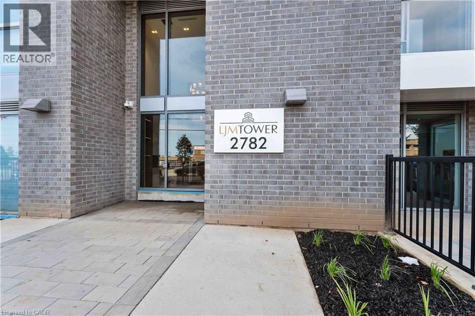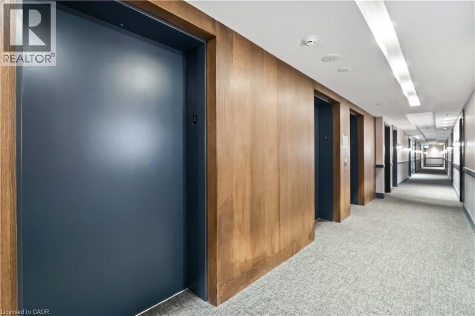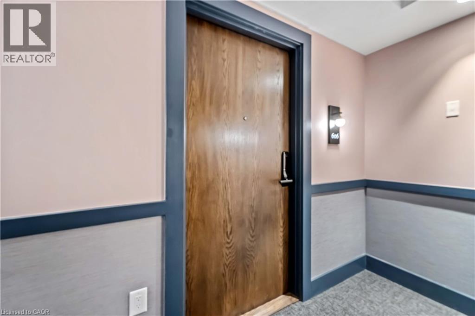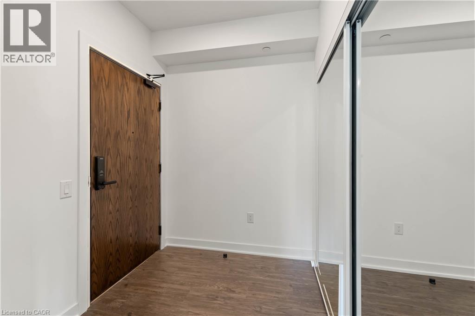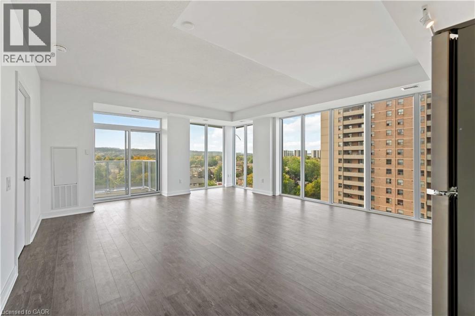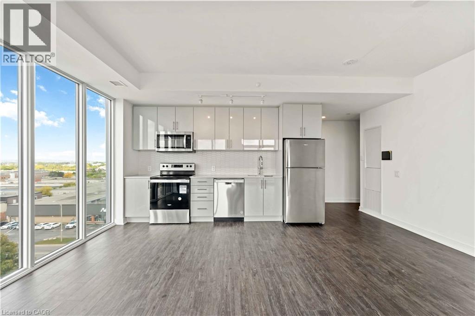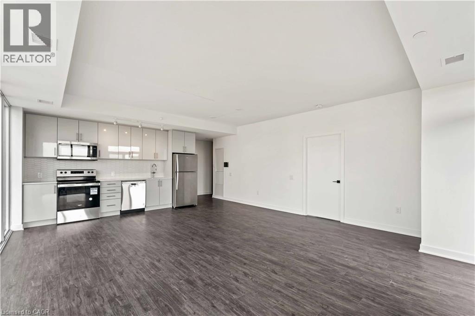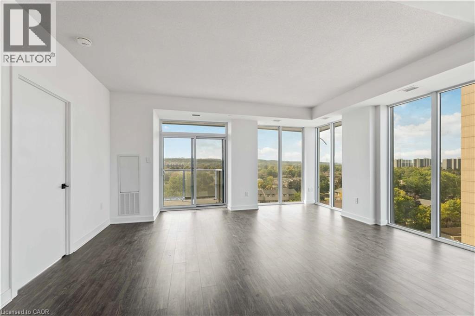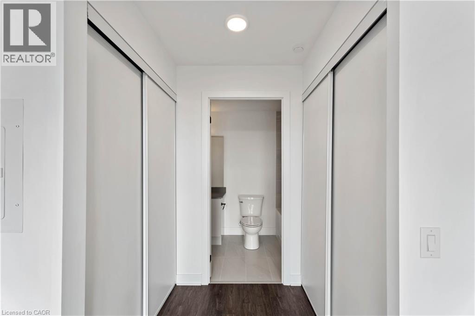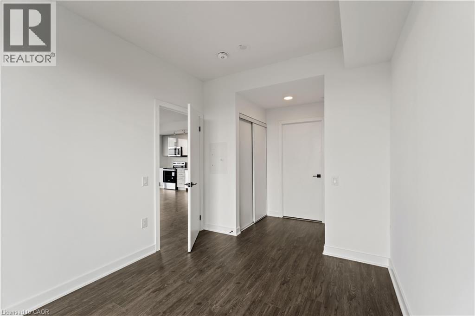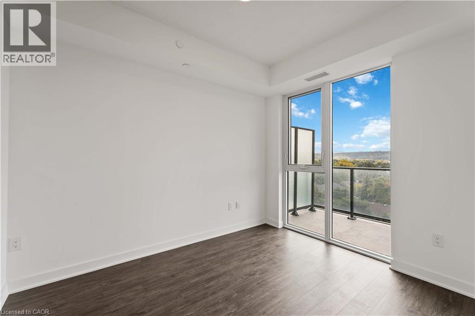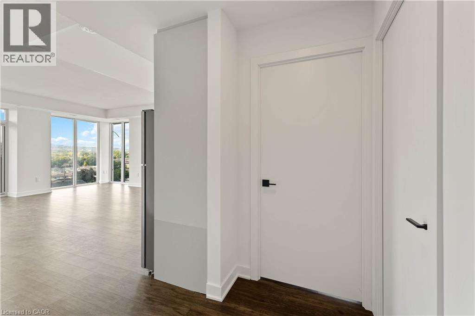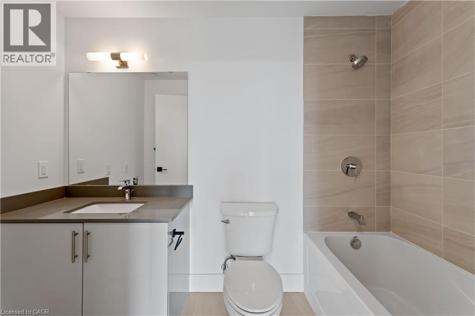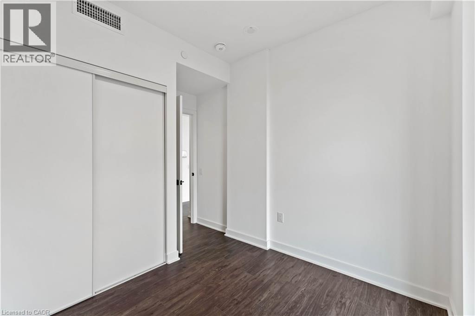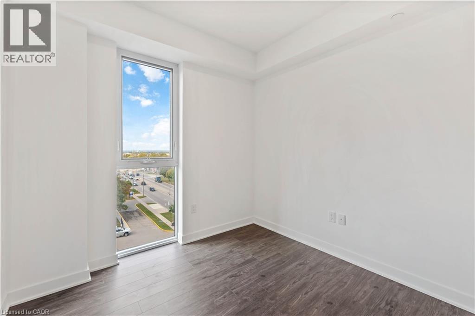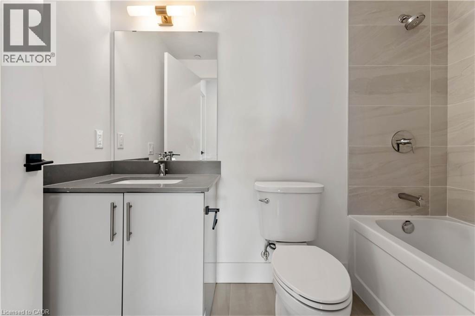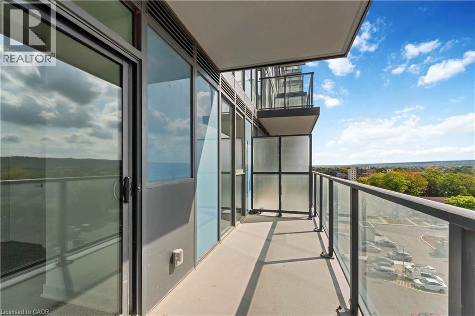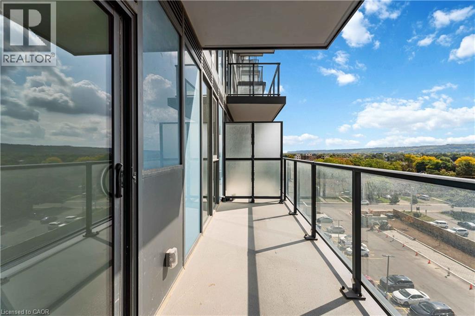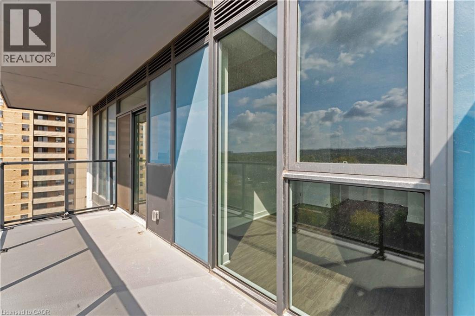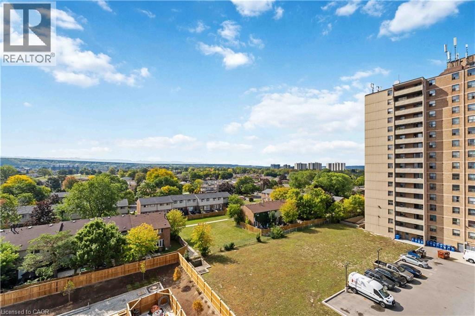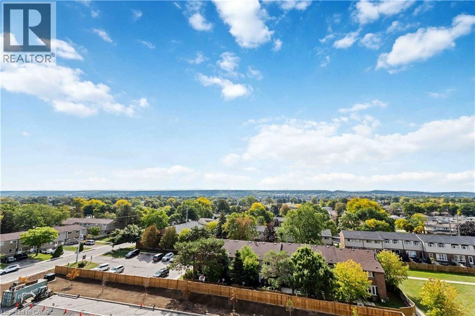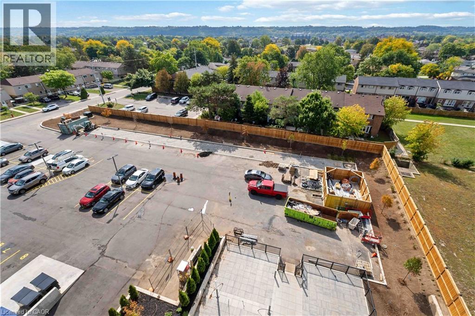2 Bedroom
2 Bathroom
948 ft2
Central Air Conditioning
Forced Air
$2,300 MonthlyInsurance
Welcome to this beautifully designed 2-bedroom, 2-bathroom condo available for lease, featuring a large balcony that extends your living space for seamless indoor-outdoor enjoyment. The open-concept kitchen, living, and dining area is filled with natural light from floor-to-ceiling windows, creating a bright and inviting atmosphere. The kitchen is equipped with stone countertops, stainless steel appliances, sleek cabinetry, and ample space for a dining tableperfect for everyday living and entertaining. The primary suite includes double closet and a private ensuite, while the second bedroom offers a spacious layout with easy access to the second full bath. For added convenience, the unit comes with one underground parking space and a full-size locker for extra storage. Residents will also enjoy premium building amenities: a fully equipped gym, stylish party room with kitchen, secure bike storage, outdoor BBQ area, and EV charging stations. Ideally located near public transit, major highways, shopping centres & dining. This condo offers both comfort and convenience in one of the most accessible neighborhoods. (id:43503)
Property Details
|
MLS® Number
|
40774107 |
|
Property Type
|
Single Family |
|
Neigbourhood
|
Nashdale |
|
Amenities Near By
|
Park, Public Transit, Schools |
|
Features
|
Balcony |
|
Parking Space Total
|
1 |
|
Storage Type
|
Locker |
Building
|
Bathroom Total
|
2 |
|
Bedrooms Above Ground
|
2 |
|
Bedrooms Total
|
2 |
|
Amenities
|
Exercise Centre, Party Room |
|
Appliances
|
Dishwasher, Dryer, Microwave, Refrigerator, Stove, Washer, Hood Fan |
|
Basement Type
|
None |
|
Construction Material
|
Concrete Block, Concrete Walls |
|
Construction Style Attachment
|
Attached |
|
Cooling Type
|
Central Air Conditioning |
|
Exterior Finish
|
Concrete |
|
Heating Fuel
|
Natural Gas |
|
Heating Type
|
Forced Air |
|
Stories Total
|
1 |
|
Size Interior
|
948 Ft2 |
|
Type
|
Apartment |
|
Utility Water
|
Municipal Water |
Parking
Land
|
Acreage
|
No |
|
Land Amenities
|
Park, Public Transit, Schools |
|
Sewer
|
Municipal Sewage System |
|
Size Total Text
|
Unknown |
|
Zoning Description
|
// |
Rooms
| Level |
Type |
Length |
Width |
Dimensions |
|
Main Level |
4pc Bathroom |
|
|
Measurements not available |
|
Main Level |
4pc Bathroom |
|
|
Measurements not available |
|
Main Level |
Bedroom |
|
|
8'8'' x 9'1'' |
|
Main Level |
Bedroom |
|
|
8'8'' x 10'5'' |
|
Main Level |
Kitchen |
|
|
11'8'' x 17'3'' |
|
Main Level |
Living Room/dining Room |
|
|
8'8'' x 17'3'' |
https://www.realtor.ca/real-estate/28919348/2782-barton-street-e-unit-606-hamilton

