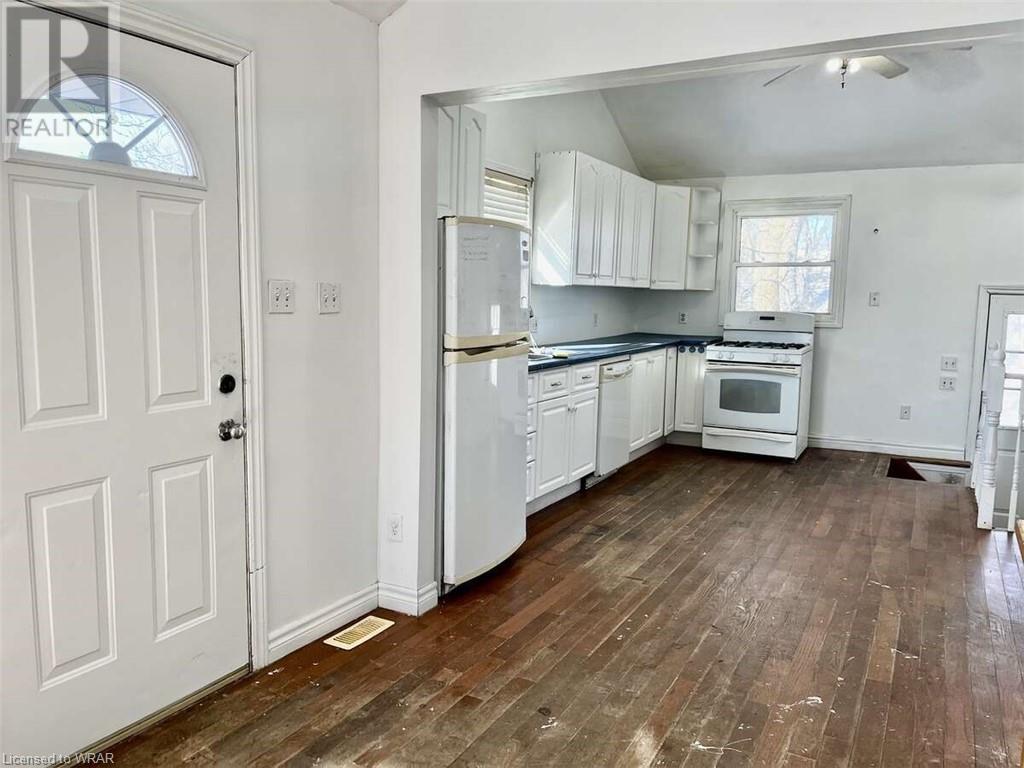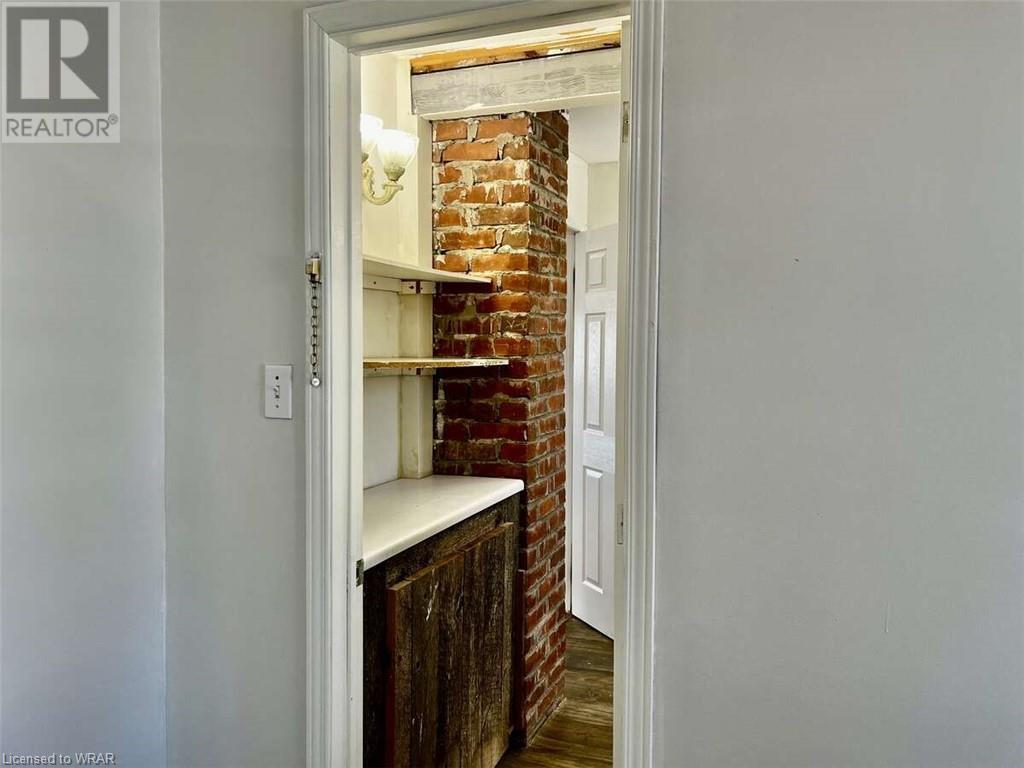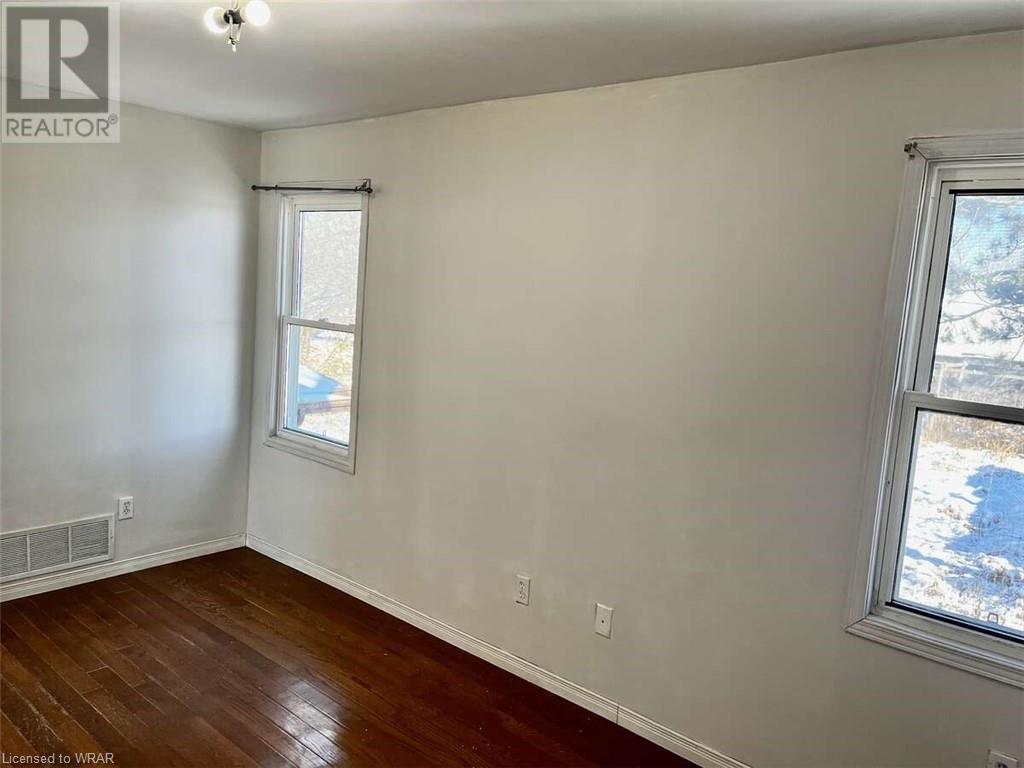2 Bedroom
1 Bathroom
1200 sqft
Bungalow
None
Forced Air
Acreage
$1,950 Monthly
For more info on this property, please click the Brochure button below. Great location!! 2 bedroom bungalow approx. 5 minutes south of Lindsay on Highway 35 with use of large driveway with ample space for parking and chicken coop in the back. Open plan living area and kitchen with raised ceilings and great field views with large windows overlooking the surrounding fields. Primary b/room has a built in closet, with windows overlooking the back fields. 2nd b/room features windows also overlooking the picturesque back fields. There is also a reverse osmosis water filter system (installed approx. 2017) in the basement, plus basement laundry. Exclusions: the main paddocks and barns - to be used by the landlord. Inclusions: the backyard chicken coop. Tenant may use basement for storage & laundry, but landlord has right to access basement at any time. (via the separate basement entrance) to access water for the animals in the main paddock area. (id:43503)
Property Details
|
MLS® Number
|
40595434 |
|
Property Type
|
Single Family |
|
CommunicationType
|
Internet Access |
|
Features
|
Country Residential, Sump Pump |
|
ParkingSpaceTotal
|
6 |
|
Structure
|
Barn |
Building
|
BathroomTotal
|
1 |
|
BedroomsAboveGround
|
2 |
|
BedroomsTotal
|
2 |
|
Appliances
|
Dishwasher, Dryer, Refrigerator, Stove, Washer |
|
ArchitecturalStyle
|
Bungalow |
|
BasementDevelopment
|
Unfinished |
|
BasementType
|
Full (unfinished) |
|
ConstructionMaterial
|
Concrete Block, Concrete Walls |
|
ConstructionStyleAttachment
|
Detached |
|
CoolingType
|
None |
|
ExteriorFinish
|
Aluminum Siding, Concrete |
|
Fixture
|
Ceiling Fans |
|
FoundationType
|
Block |
|
HeatingFuel
|
Natural Gas |
|
HeatingType
|
Forced Air |
|
StoriesTotal
|
1 |
|
SizeInterior
|
1200 Sqft |
|
Type
|
House |
|
UtilityWater
|
Drilled Well |
Land
|
AccessType
|
Road Access, Highway Access, Highway Nearby |
|
Acreage
|
Yes |
|
Sewer
|
Septic System |
|
SizeDepth
|
348 Ft |
|
SizeFrontage
|
365 Ft |
|
SizeIrregular
|
2.92 |
|
SizeTotal
|
2.92 Ac|2 - 4.99 Acres |
|
SizeTotalText
|
2.92 Ac|2 - 4.99 Acres |
|
ZoningDescription
|
R-a |
Rooms
| Level |
Type |
Length |
Width |
Dimensions |
|
Main Level |
4pc Bathroom |
|
|
Measurements not available |
|
Main Level |
Bedroom |
|
|
8'6'' x 9'9'' |
|
Main Level |
Primary Bedroom |
|
|
9'0'' x 14'2'' |
|
Main Level |
Kitchen |
|
|
12'5'' x 15'1'' |
|
Main Level |
Living Room |
|
|
19'6'' x 16'4'' |
Utilities
|
Cable
|
Available |
|
Electricity
|
Available |
|
Natural Gas
|
Available |
|
Telephone
|
Available |
https://www.realtor.ca/real-estate/26946339/2780-highway-35-kawartha-lakes





















