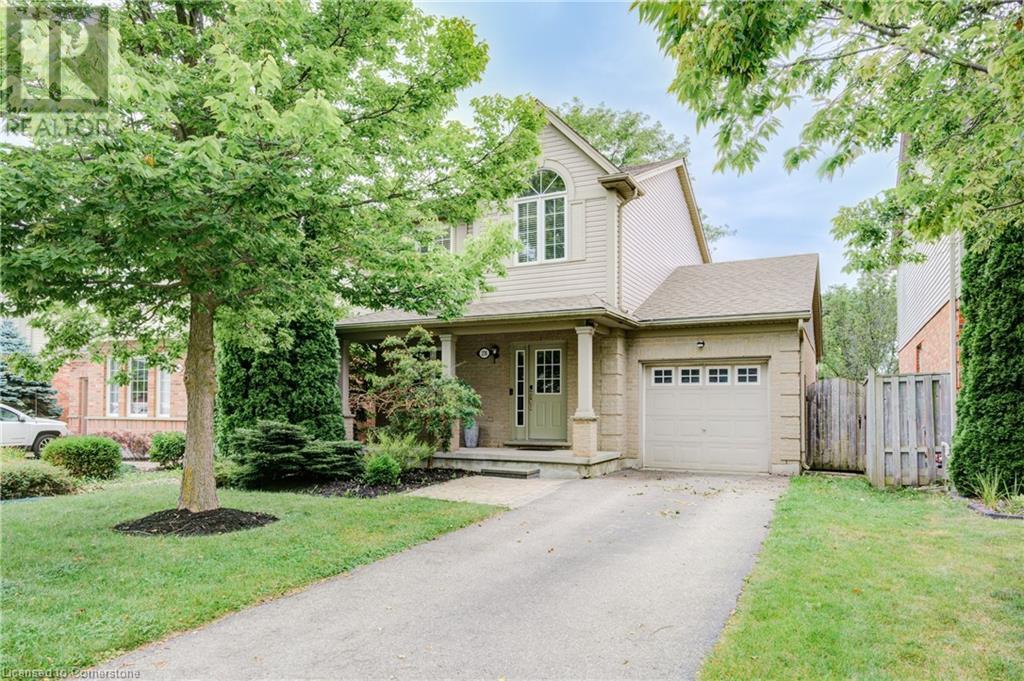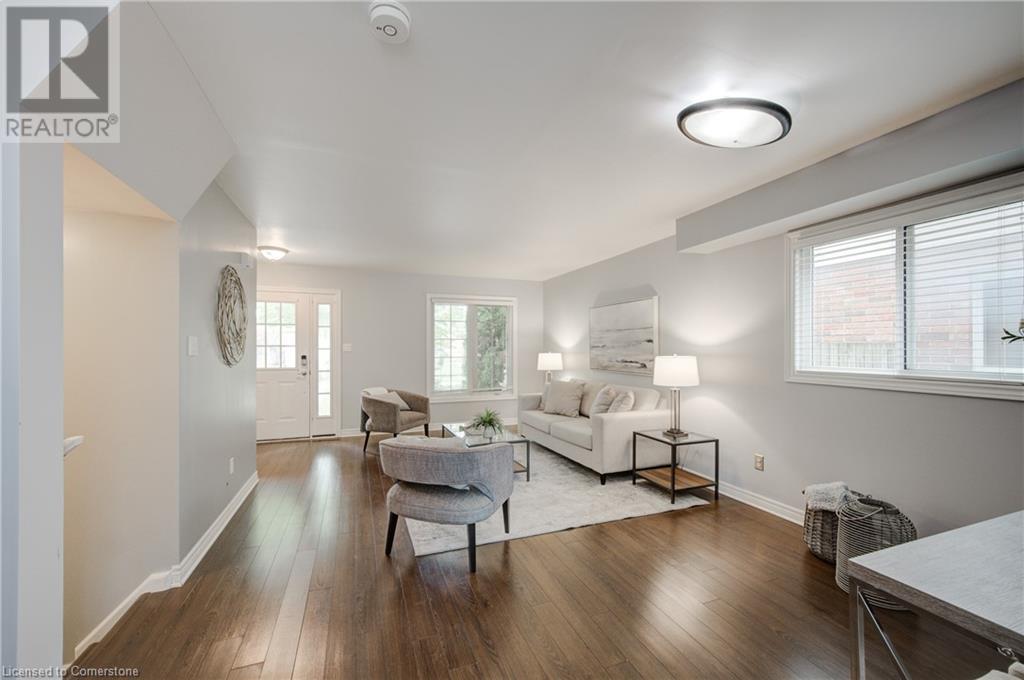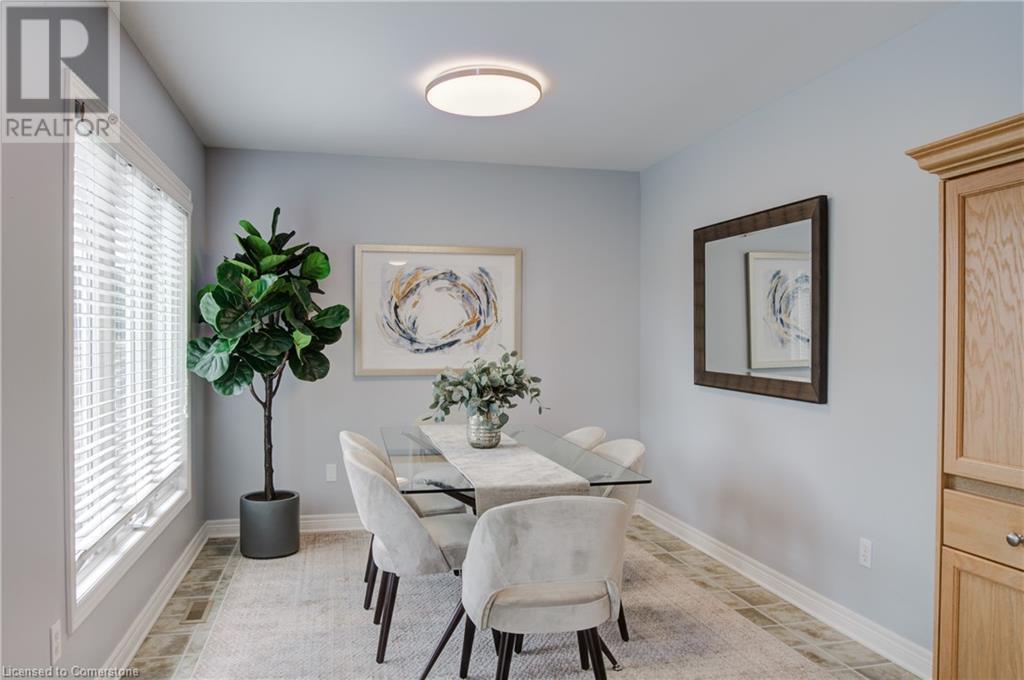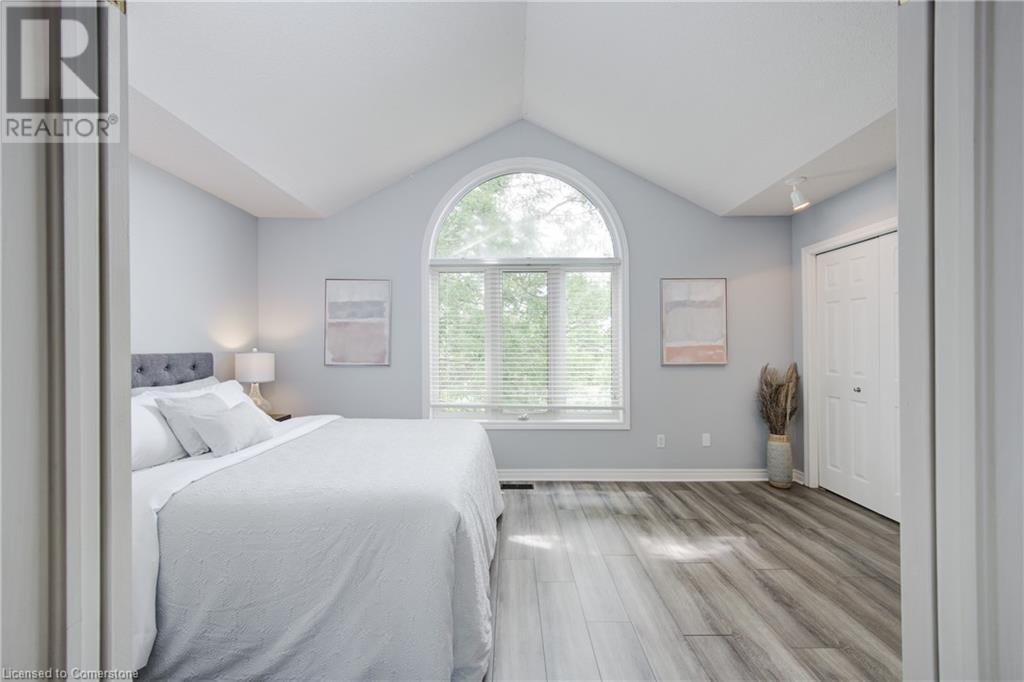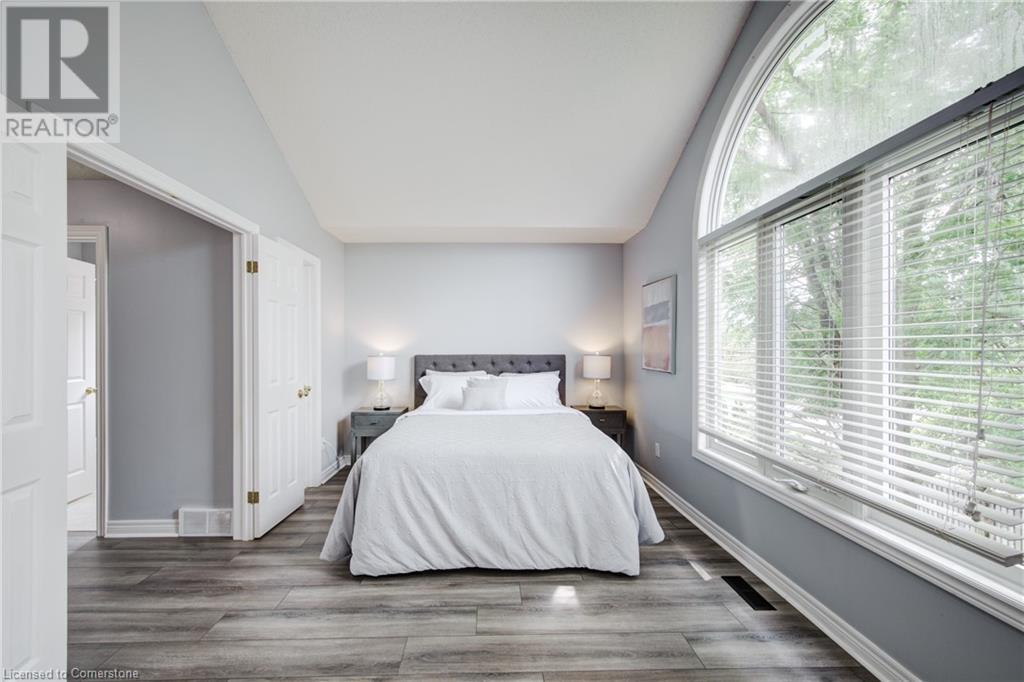276 South Leaksdale Circle London, Ontario N6M 1K3
3 Bedroom
2 Bathroom
1681 sqft
2 Level
Central Air Conditioning
Forced Air
$649,900
Beautiful single family home in desirable subdivision of Summerside. Large kitchen and dining room with level walk out access to a deck and additional patio area. Fully fenced yard with playground and trampoline for children to enjoy. Laminate flooring. Large primary bedroom with double closets. 3 bedrooms, 2 bathrooms. Finished rec room. Appliances included. Updates include a newer roof and A/C. Attached garage. Easy access to Hwy #401. (id:43503)
Property Details
| MLS® Number | 40670266 |
| Property Type | Single Family |
| AmenitiesNearBy | Park, Place Of Worship, Shopping |
| EquipmentType | None |
| ParkingSpaceTotal | 3 |
| RentalEquipmentType | None |
Building
| BathroomTotal | 2 |
| BedroomsAboveGround | 3 |
| BedroomsTotal | 3 |
| Appliances | Dishwasher, Dryer, Refrigerator, Stove, Washer |
| ArchitecturalStyle | 2 Level |
| BasementDevelopment | Partially Finished |
| BasementType | Full (partially Finished) |
| ConstructedDate | 2001 |
| ConstructionStyleAttachment | Detached |
| CoolingType | Central Air Conditioning |
| ExteriorFinish | Brick, Vinyl Siding |
| FoundationType | Poured Concrete |
| HalfBathTotal | 1 |
| HeatingFuel | Natural Gas |
| HeatingType | Forced Air |
| StoriesTotal | 2 |
| SizeInterior | 1681 Sqft |
| Type | House |
| UtilityWater | Municipal Water |
Parking
| Attached Garage |
Land
| AccessType | Highway Nearby |
| Acreage | No |
| FenceType | Fence |
| LandAmenities | Park, Place Of Worship, Shopping |
| Sewer | Municipal Sewage System |
| SizeDepth | 87 Ft |
| SizeFrontage | 38 Ft |
| SizeTotalText | Under 1/2 Acre |
| ZoningDescription | R2-1(8) |
Rooms
| Level | Type | Length | Width | Dimensions |
|---|---|---|---|---|
| Second Level | 4pc Bathroom | 5'0'' x 8'10'' | ||
| Second Level | Bedroom | 8'9'' x 11'7'' | ||
| Second Level | Bedroom | 9'3'' x 12'7'' | ||
| Second Level | Primary Bedroom | 16'2'' x 10'1'' | ||
| Basement | Utility Room | 12'8'' x 9'11'' | ||
| Basement | Storage | 4'6'' x 5'10'' | ||
| Basement | Storage | 16'6'' x 9'8'' | ||
| Basement | Recreation Room | 13'9'' x 21'6'' | ||
| Main Level | 2pc Bathroom | 4'1'' x 5'1'' | ||
| Main Level | Dinette | 9'8'' x 9'6'' | ||
| Main Level | Dining Room | 10'9'' x 9'6'' | ||
| Main Level | Kitchen | 8'4'' x 11'7'' | ||
| Main Level | Living Room | 15'4'' x 22'7'' |
https://www.realtor.ca/real-estate/27596108/276-south-leaksdale-circle-london
Interested?
Contact us for more information


