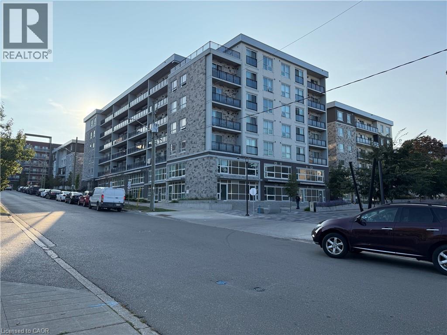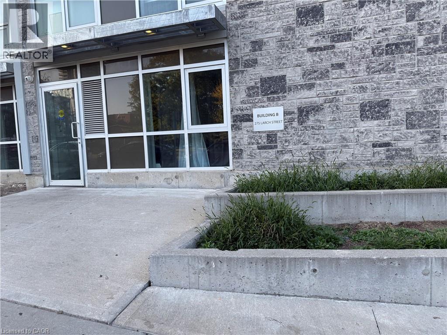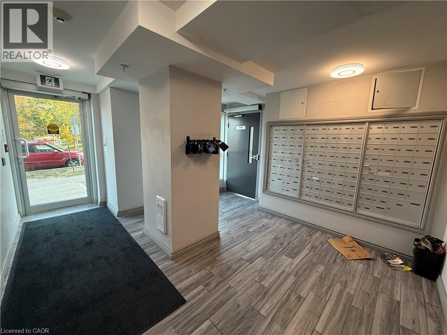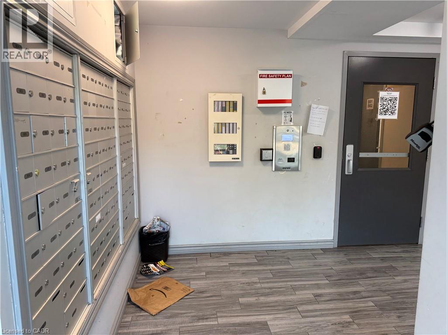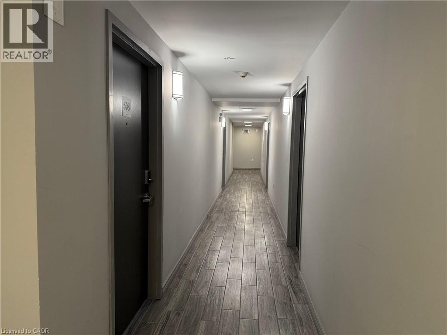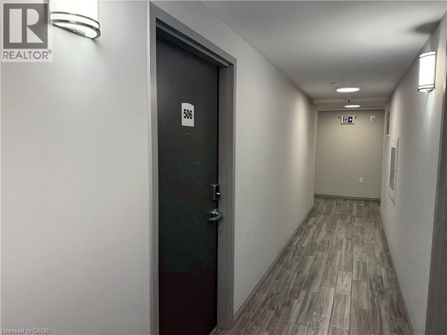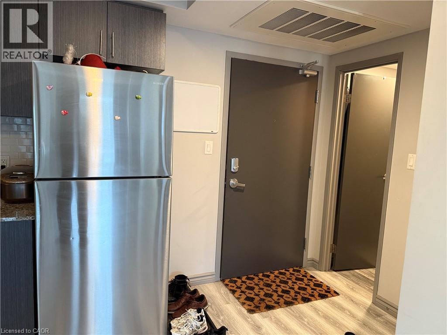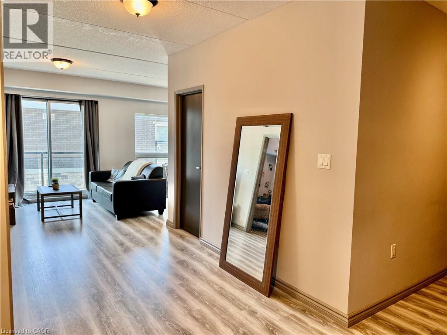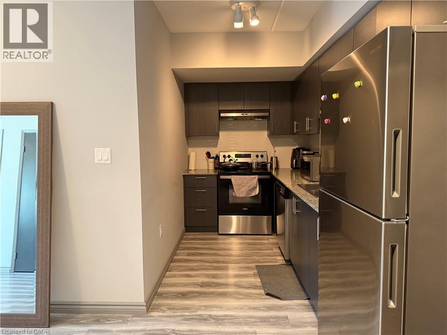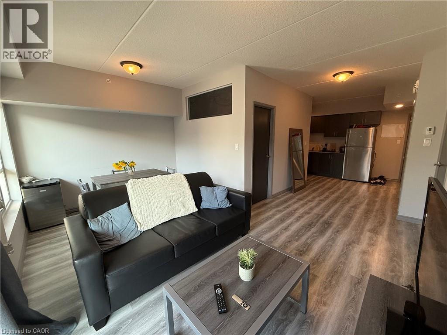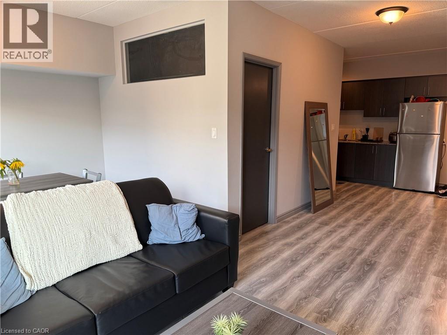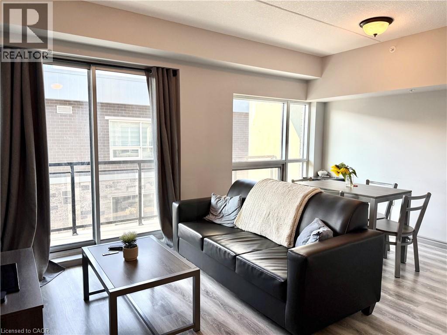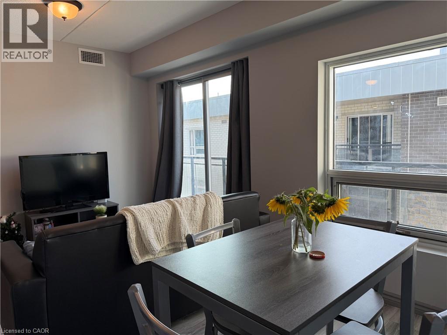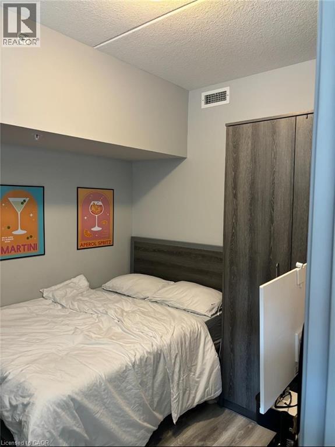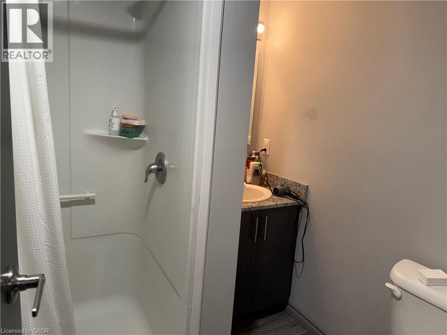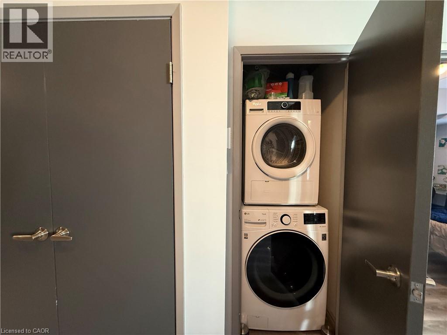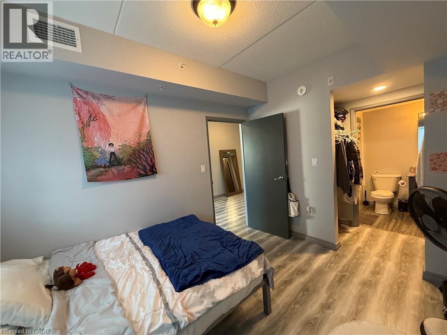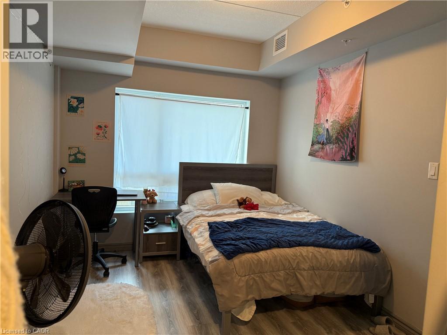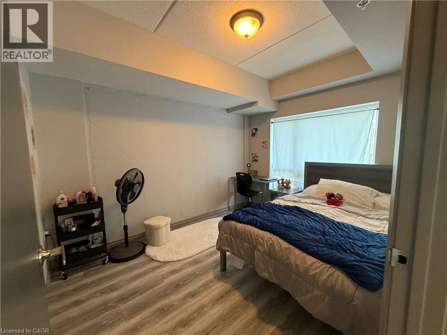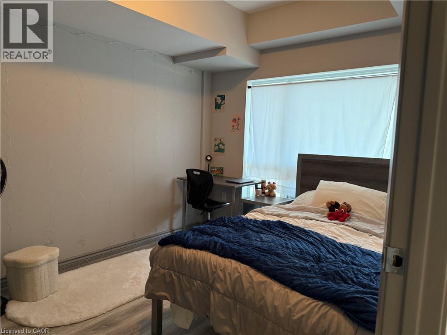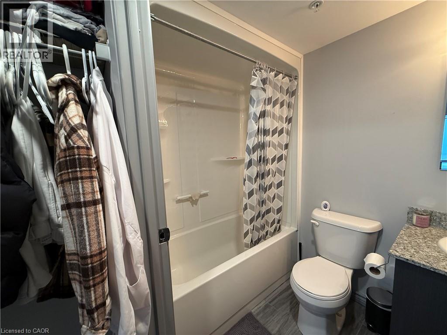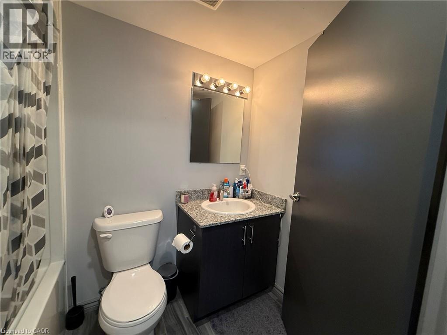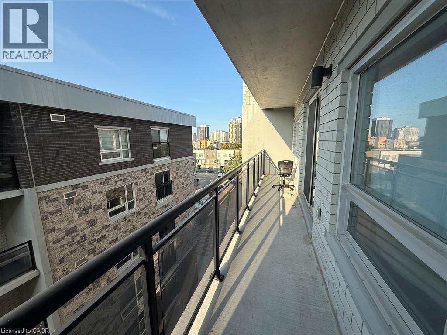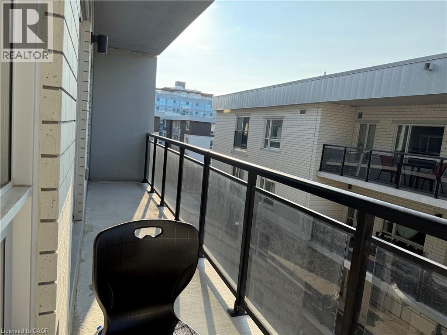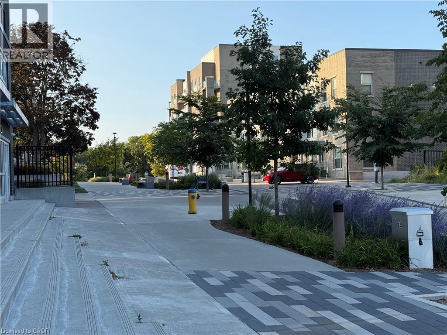275 Larch Street Unit# B506 Waterloo, Ontario N2L 3R2
$474,900Maintenance, Insurance, Common Area Maintenance, Heat, Water
$436.06 Monthly
Maintenance, Insurance, Common Area Maintenance, Heat, Water
$436.06 MonthlyFully furnished, this elegant 1Bed+1 Den condo (Unit B506 at 275 Larch Street, Waterloo) offers 771 sq. ft. of bright, modern living space plus a 108 sq. ft. west-facing balcony, just steps from Wilfrid Laurier University and minutes from the University of Waterloo. Designed for comfort and convenience, it features a high-end kitchen with stainless steel appliances seamlessly connected to a spacious living room, a primary bedroom with a 4-piece ensuite, a den currently furnished as a second bedroom, an additional 3-piece bathroom, and in-suite laundry. With individual heating and cooling controls, this move-in-ready suite is the perfect choice for investors, students, first-time buyers, or downsizers seeking stylish living in a prime location. Book your private showing now! (id:43503)
Property Details
| MLS® Number | 40771077 |
| Property Type | Single Family |
| Neigbourhood | Northdale |
| Amenities Near By | Playground, Shopping |
| Features | Balcony |
Building
| Bathroom Total | 2 |
| Bedrooms Above Ground | 1 |
| Bedrooms Below Ground | 1 |
| Bedrooms Total | 2 |
| Appliances | Dishwasher, Dryer, Refrigerator, Stove, Washer, Hood Fan |
| Basement Type | None |
| Construction Material | Concrete Block, Concrete Walls |
| Construction Style Attachment | Attached |
| Cooling Type | Central Air Conditioning |
| Exterior Finish | Brick, Concrete |
| Heating Type | Forced Air |
| Stories Total | 1 |
| Size Interior | 771 Ft2 |
| Type | Apartment |
| Utility Water | Municipal Water |
Parking
| Visitor Parking |
Land
| Access Type | Highway Access, Highway Nearby |
| Acreage | No |
| Land Amenities | Playground, Shopping |
| Sewer | Municipal Sewage System |
| Size Total Text | Unknown |
| Zoning Description | Nmu6 |
Rooms
| Level | Type | Length | Width | Dimensions |
|---|---|---|---|---|
| Main Level | Laundry Room | Measurements not available | ||
| Main Level | 3pc Bathroom | Measurements not available | ||
| Main Level | Full Bathroom | Measurements not available | ||
| Main Level | Den | 10'0'' x 8'6'' | ||
| Main Level | Primary Bedroom | 12'0'' x 9'0'' | ||
| Main Level | Living Room | 10'0'' x 17'0'' | ||
| Main Level | Kitchen | 6'0'' x 14'0'' |
https://www.realtor.ca/real-estate/28880896/275-larch-street-unit-b506-waterloo
Contact Us
Contact us for more information

