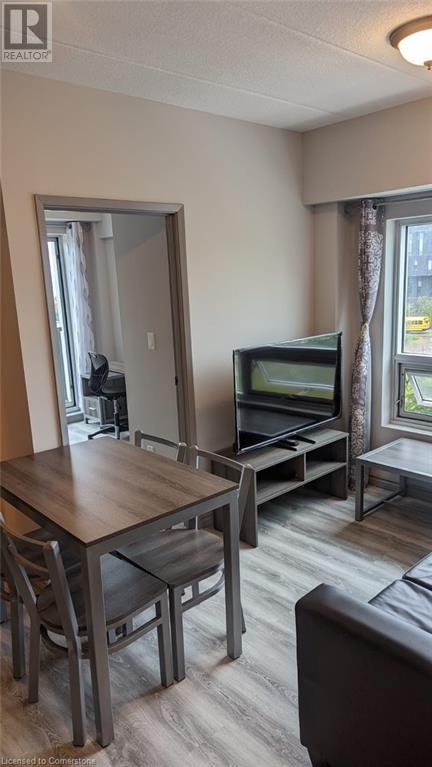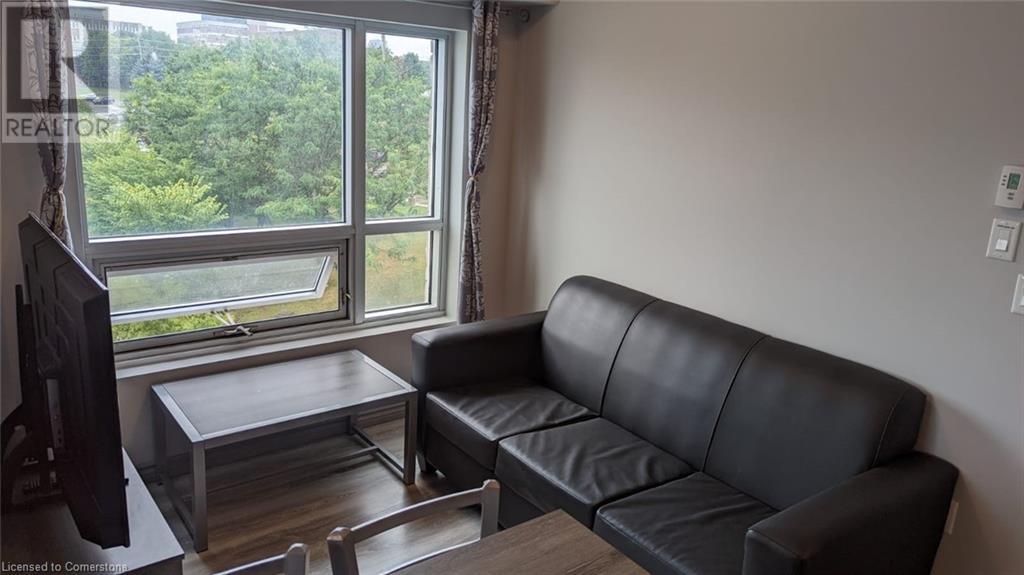2 Bedroom
1 Bathroom
545 ft2
Central Air Conditioning
Forced Air
$2,200 MonthlyHeat, Property Management, Water
3rd floor Corner unit with balcony, fully furnished 1 bedroom + 1 den, 1 bathroom condo across the road from WLU's Lazaridis School of Business & Economics ~ walk to Wilfred Laurier, U of Waterloo, shopping, restaurants & transit stops. The primary bedroom has a walkout to the balcony. 2 years old with modern finishes, stainless steel appliances, granite countertops, in-suite laundry, laminate flooring and a 4pc bathroom. Unit comes complete with dishwasher, fridge, stove, stackable in-suite washer & dryer, 2 double bed frames, 2 mattresses, 1 nightstand, 2 desks, 2 chairs, 1 sofa, 1 coffee table, 1 media unit, 1 50 TV, 1 dining table, 4 chairs. The buildings at 275 Larch will include a Games Room, Theatre Room, Business Centre, Yoga Room & Fitness Room. Rent INCLUDES water, gas/heat, central air, & high-speed WiFi. Street parking or rent a spot underground for a reasonable cost from someone in the building. (id:43503)
Property Details
|
MLS® Number
|
40724713 |
|
Property Type
|
Single Family |
|
Neigbourhood
|
Northdale |
|
Amenities Near By
|
Airport, Golf Nearby, Hospital, Park, Place Of Worship, Playground, Public Transit, Schools, Shopping |
|
Communication Type
|
Internet Access |
|
Features
|
Corner Site, Conservation/green Belt, Balcony |
|
View Type
|
City View |
Building
|
Bathroom Total
|
1 |
|
Bedrooms Above Ground
|
1 |
|
Bedrooms Below Ground
|
1 |
|
Bedrooms Total
|
2 |
|
Amenities
|
Exercise Centre |
|
Appliances
|
Dishwasher, Refrigerator, Stove, Hood Fan |
|
Basement Type
|
None |
|
Constructed Date
|
2021 |
|
Construction Style Attachment
|
Attached |
|
Cooling Type
|
Central Air Conditioning |
|
Exterior Finish
|
Brick Veneer |
|
Heating Type
|
Forced Air |
|
Stories Total
|
1 |
|
Size Interior
|
545 Ft2 |
|
Type
|
Apartment |
|
Utility Water
|
Municipal Water |
Land
|
Access Type
|
Highway Access |
|
Acreage
|
No |
|
Land Amenities
|
Airport, Golf Nearby, Hospital, Park, Place Of Worship, Playground, Public Transit, Schools, Shopping |
|
Sewer
|
Municipal Sewage System |
|
Size Total Text
|
Unknown |
|
Zoning Description
|
Nmu6 |
Rooms
| Level |
Type |
Length |
Width |
Dimensions |
|
Main Level |
Foyer |
|
|
12'6'' x 3'6'' |
|
Main Level |
4pc Bathroom |
|
|
7'7'' x 6'4'' |
|
Main Level |
Primary Bedroom |
|
|
10'4'' x 11'7'' |
|
Main Level |
Den |
|
|
8'1'' x 9'0'' |
|
Main Level |
Kitchen |
|
|
12'5'' x 5'0'' |
|
Main Level |
Living Room |
|
|
8'3'' x 9'5'' |
Utilities
|
Cable
|
Available |
|
Electricity
|
Available |
https://www.realtor.ca/real-estate/28281579/275-larch-street-unit-301b-waterloo


















