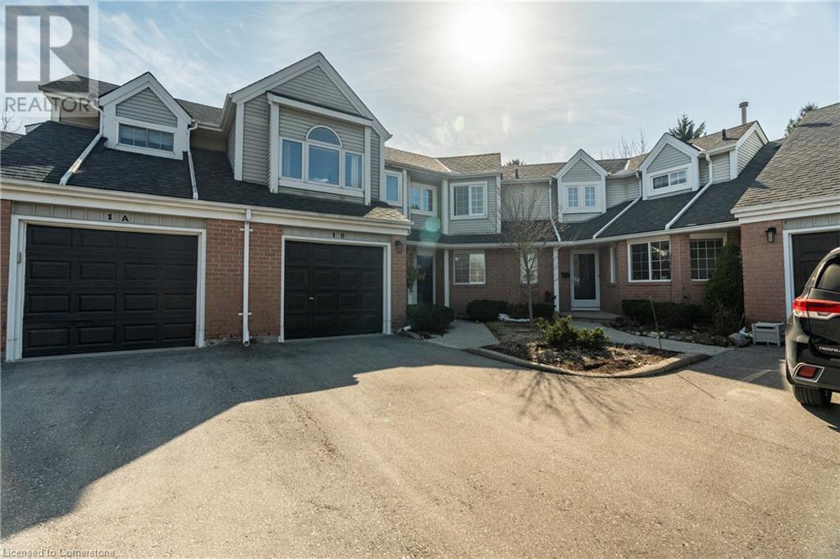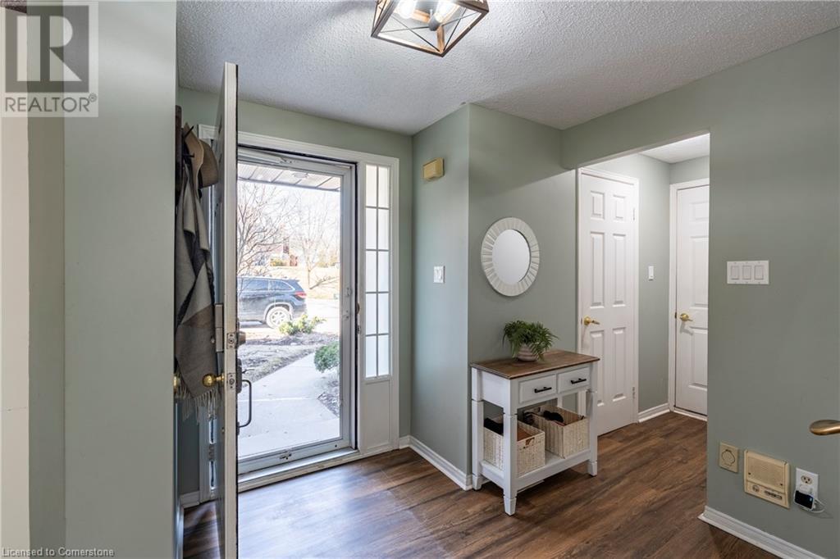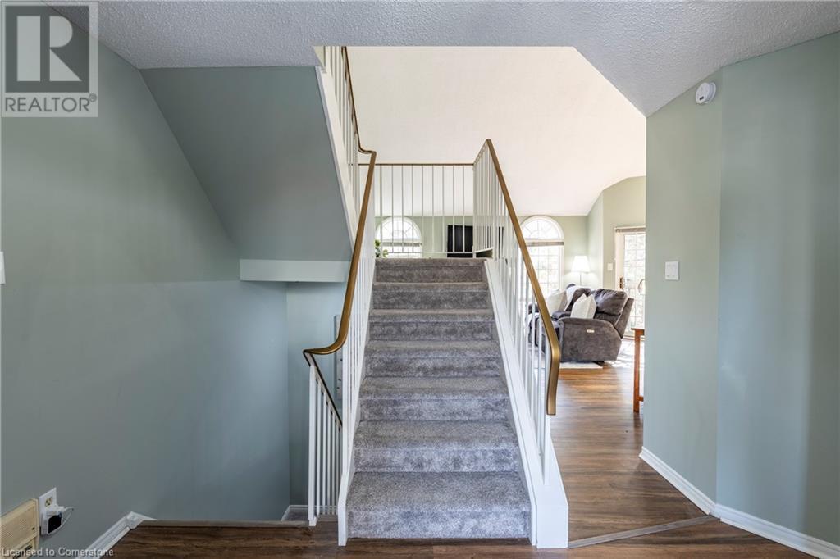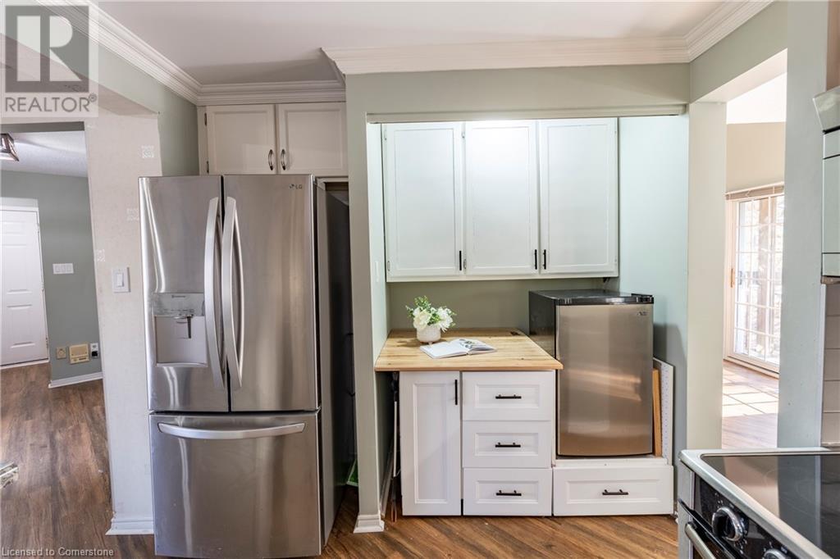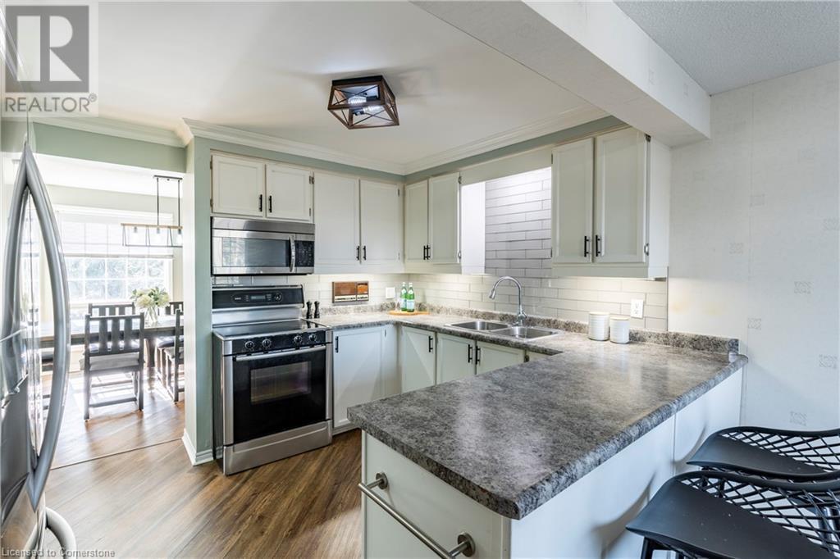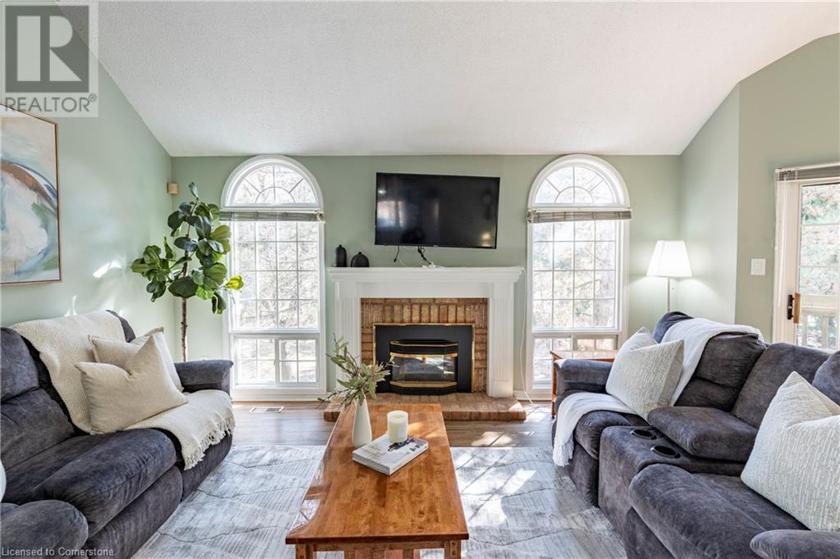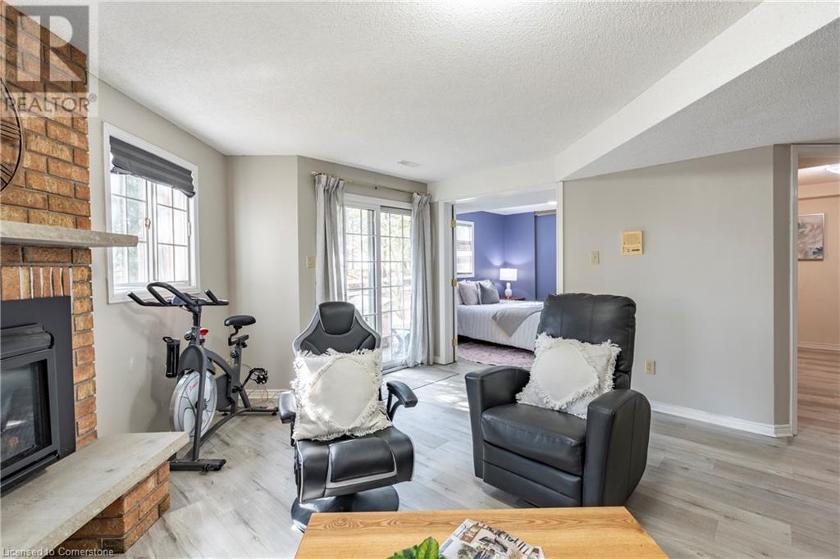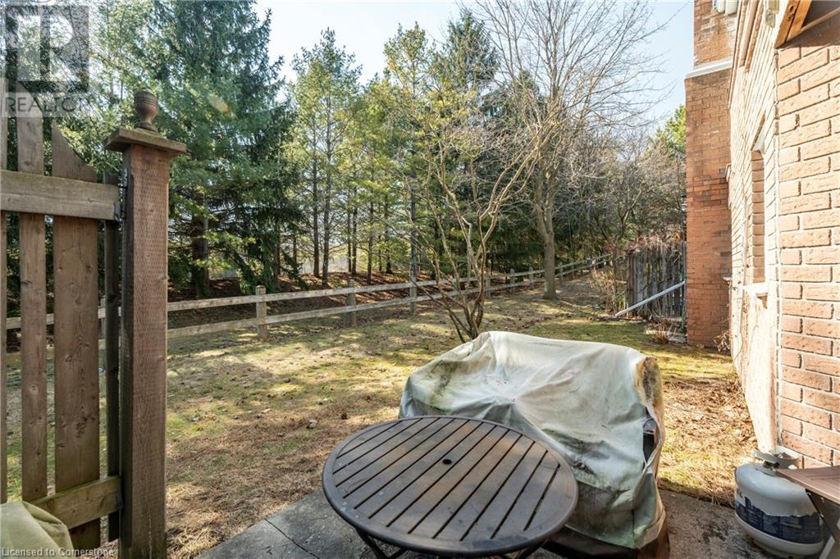270 Morrison Road Unit# 1b Kitchener, Ontario N2A 3J5
$599,900Maintenance, Insurance, Landscaping, Property Management, Parking
$891.35 Monthly
Maintenance, Insurance, Landscaping, Property Management, Parking
$891.35 MonthlyNestled in a highly sought-after neighborhood, this meticulously maintained condo backs onto serene greenery and offers breathtaking views of Chicopee Ski Hill. Bright and airy, the open-concept living and dining area features elegant laminate floors and expansive windows that fill the space with natural light and a walkout to the deck. The well-appointed kitchen offers generous counter space and a cozy breakfast nook. Upstairs, you'll find a spacious primary bedroom with a private ensuite, along with two additional bedrooms and a full main bathroom. The fully finished lower level offers incredible versatility, featuring a large recreation room, two extra rooms perfect for a home office, gym, or guest space, plus a convenient 2-piece bathroom. Step outside through the walkout to your private patio, a peaceful retreat surrounded by nature—perfect for relaxation or entertaining. This exceptional home is part of a well-maintained community, offering carefree condo living with professionally managed landscaping, snow removal, and access to an inviting inground pool. Conveniently located just minutes from the 401, Fairview Park Mall, LRT, Costco, scenic walking trails, and Chicopee Ski Resort, this home is truly a rare find. Move in and enjoy! (id:43503)
Property Details
| MLS® Number | 40708414 |
| Property Type | Single Family |
| Neigbourhood | Centreville Chicopee |
| Amenities Near By | Park, Place Of Worship, Playground, Public Transit, Shopping, Ski Area |
| Community Features | Quiet Area, School Bus |
| Equipment Type | Water Heater |
| Features | Balcony, Automatic Garage Door Opener |
| Parking Space Total | 2 |
| Rental Equipment Type | Water Heater |
| Structure | Porch |
Building
| Bathroom Total | 4 |
| Bedrooms Above Ground | 3 |
| Bedrooms Below Ground | 1 |
| Bedrooms Total | 4 |
| Appliances | Central Vacuum, Dishwasher, Dryer, Refrigerator, Stove, Washer, Microwave Built-in, Window Coverings, Garage Door Opener |
| Architectural Style | 2 Level |
| Basement Development | Finished |
| Basement Type | Full (finished) |
| Constructed Date | 1990 |
| Construction Style Attachment | Attached |
| Cooling Type | Central Air Conditioning |
| Exterior Finish | Aluminum Siding, Brick |
| Fireplace Present | Yes |
| Fireplace Total | 2 |
| Foundation Type | Poured Concrete |
| Half Bath Total | 2 |
| Heating Fuel | Natural Gas |
| Heating Type | Forced Air |
| Stories Total | 2 |
| Size Interior | 2,171 Ft2 |
| Type | Row / Townhouse |
| Utility Water | Municipal Water |
Parking
| Attached Garage |
Land
| Access Type | Highway Nearby |
| Acreage | No |
| Land Amenities | Park, Place Of Worship, Playground, Public Transit, Shopping, Ski Area |
| Sewer | Municipal Sewage System |
| Size Total Text | Unknown |
| Zoning Description | Res-6 |
Rooms
| Level | Type | Length | Width | Dimensions |
|---|---|---|---|---|
| Second Level | 4pc Bathroom | Measurements not available | ||
| Second Level | Bedroom | 9'9'' x 10'9'' | ||
| Second Level | Bedroom | 13'2'' x 11'0'' | ||
| Second Level | Full Bathroom | Measurements not available | ||
| Second Level | Primary Bedroom | 15'7'' x 18'3'' | ||
| Basement | Laundry Room | Measurements not available | ||
| Basement | 2pc Bathroom | Measurements not available | ||
| Basement | Office | 12'11'' x 9'5'' | ||
| Basement | Bedroom | 10'7'' x 10'6'' | ||
| Basement | Recreation Room | 19'8'' x 9'5'' | ||
| Main Level | 2pc Bathroom | 7'5'' x 3'6'' | ||
| Main Level | Breakfast | 9'8'' x 3'6'' | ||
| Main Level | Kitchen | 13'3'' x 8'5'' | ||
| Main Level | Dining Room | 13'8'' x 9'11'' | ||
| Main Level | Great Room | 20'3'' x 11'10'' |
https://www.realtor.ca/real-estate/28054961/270-morrison-road-unit-1b-kitchener
Contact Us
Contact us for more information

