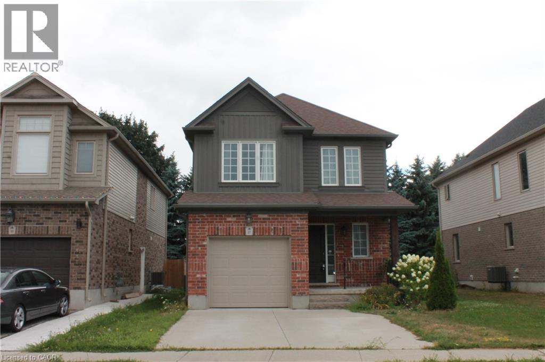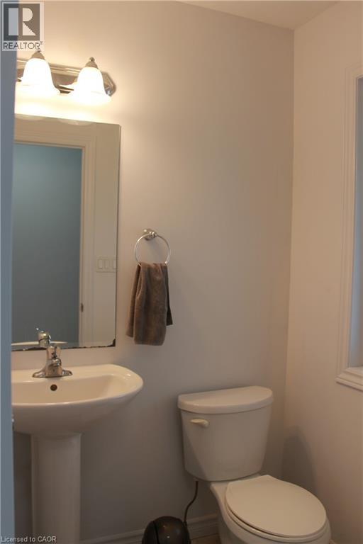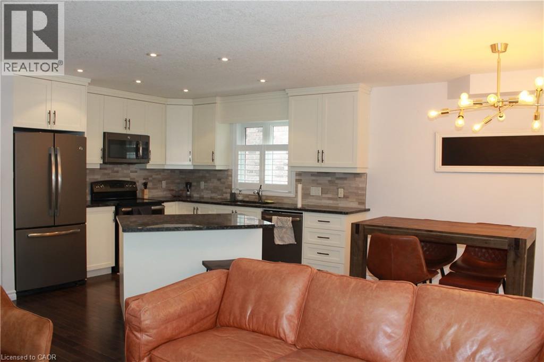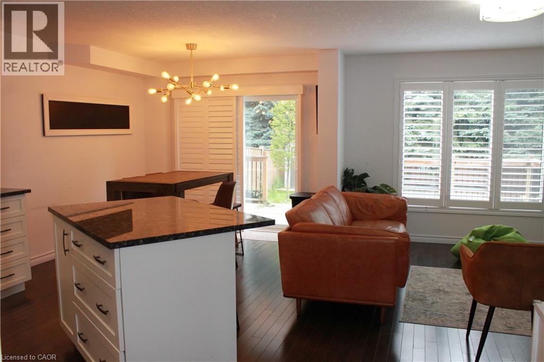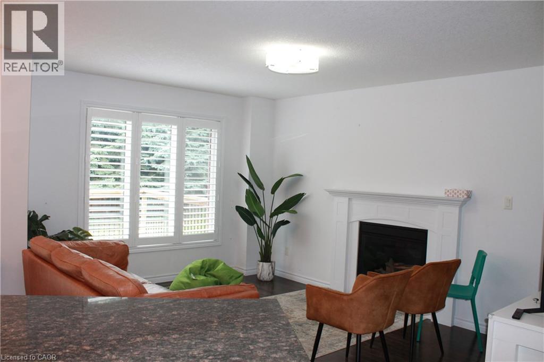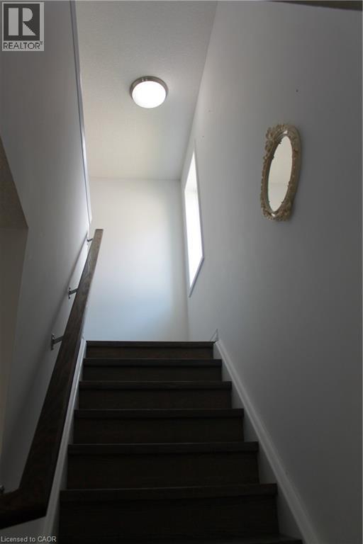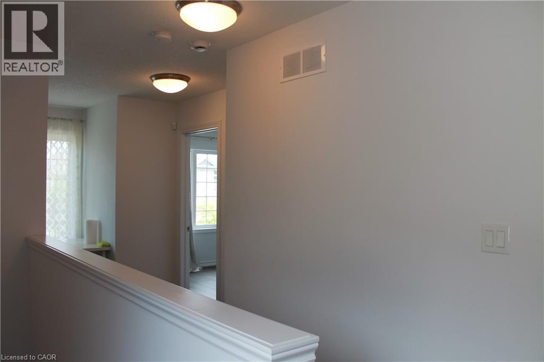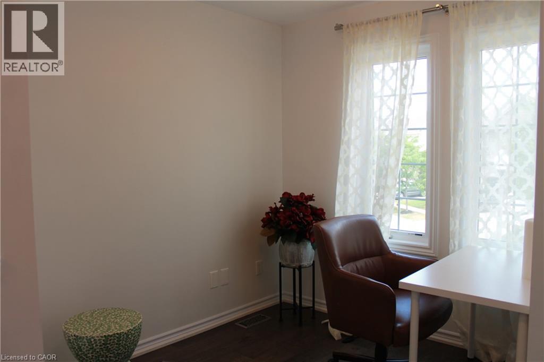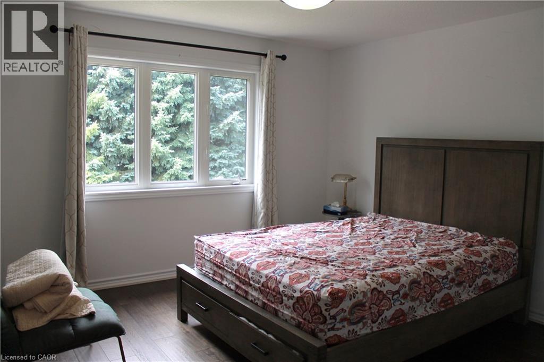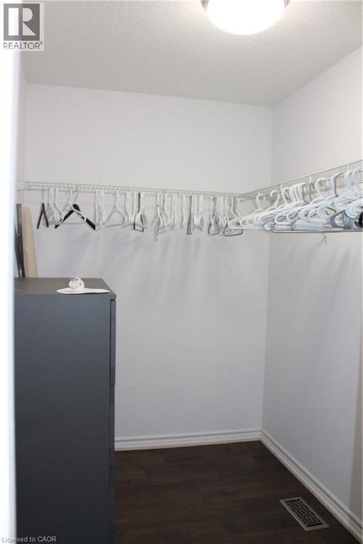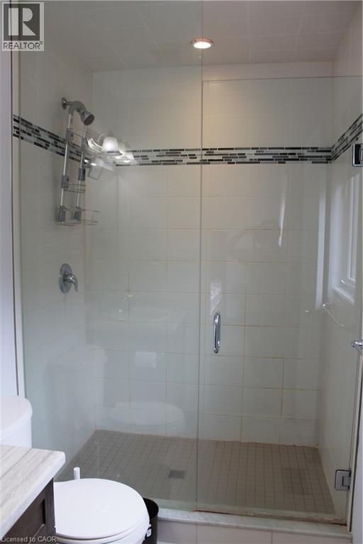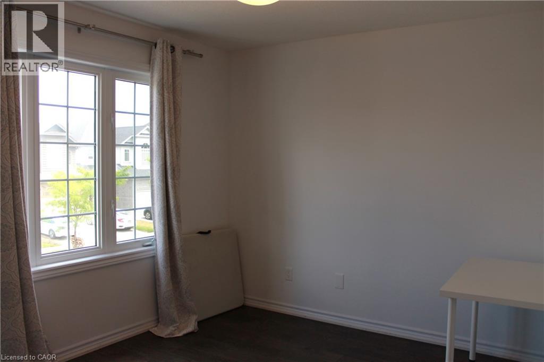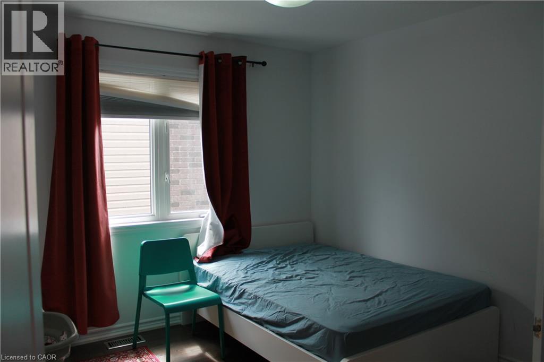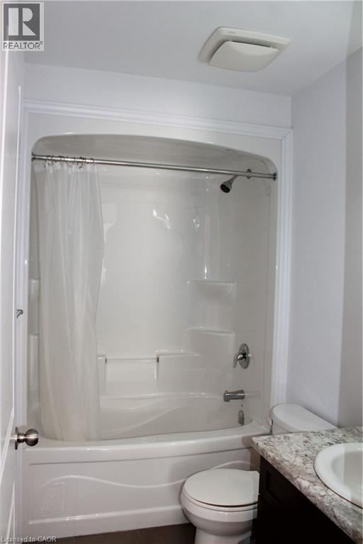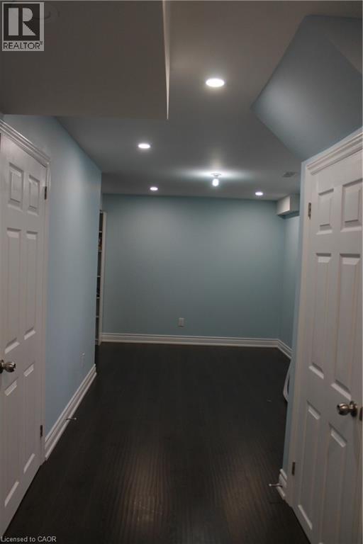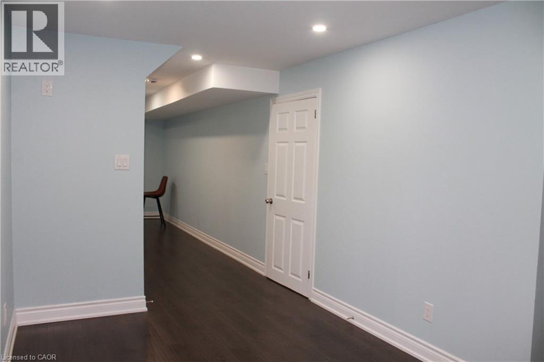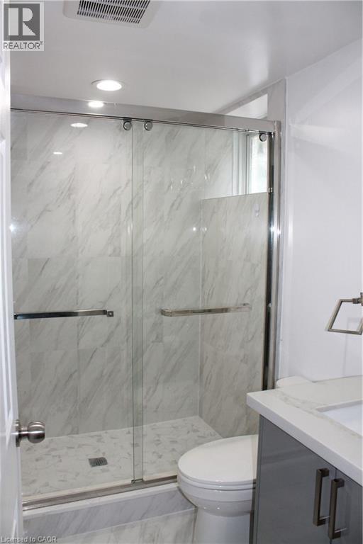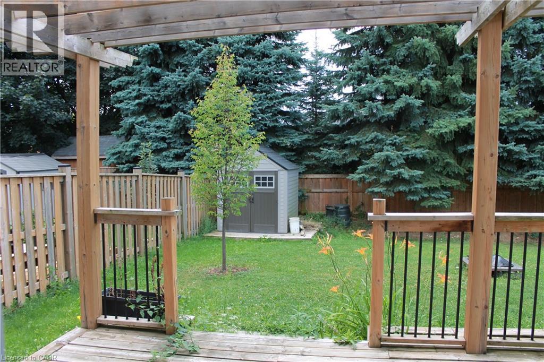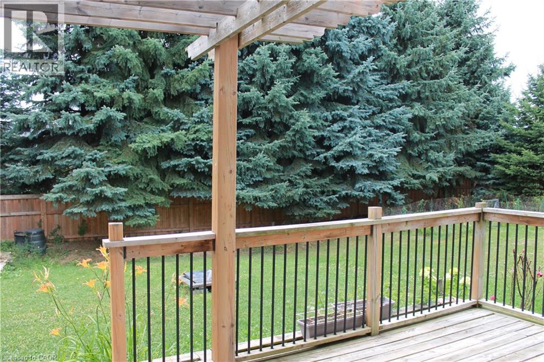3 Bedroom
4 Bathroom
1,791 ft2
2 Level
Fireplace
Central Air Conditioning
Forced Air
$3,100 Monthly
Cozy Furnished Detached Home for Rent.Welcome to this charming and fully furnished single detached home, perfect for families or professionals. Featuring 3 spacious bedrooms, 3.5 bathrooms, and a flexible den/office space, this home offers comfort and functionality throughout.Furnished with major appliances and essential furniture, finished basement for extra living or entertainment space, beautiful backyard with mature trees and a spacious deck – ideal for relaxing or hosting, single-car garage plus a double-wide driveway (fits up to 3 vehicles). Located in a quiet, family-friendly neighborhood, close to trails, parks, the scenic Grand River, schools and playgrounds. A full list of included furniture is available upon request. Please note: Cold room and under-stair storage are not included. (id:43503)
Property Details
|
MLS® Number
|
40761119 |
|
Property Type
|
Single Family |
|
Neigbourhood
|
Grand River South |
|
Amenities Near By
|
Park |
|
Equipment Type
|
Water Heater |
|
Features
|
Sump Pump, Automatic Garage Door Opener |
|
Parking Space Total
|
3 |
|
Rental Equipment Type
|
Water Heater |
Building
|
Bathroom Total
|
4 |
|
Bedrooms Above Ground
|
3 |
|
Bedrooms Total
|
3 |
|
Appliances
|
Dishwasher, Dryer, Stove, Washer, Microwave Built-in, Garage Door Opener |
|
Architectural Style
|
2 Level |
|
Basement Development
|
Finished |
|
Basement Type
|
Full (finished) |
|
Construction Style Attachment
|
Detached |
|
Cooling Type
|
Central Air Conditioning |
|
Exterior Finish
|
Brick, Vinyl Siding |
|
Fireplace Present
|
Yes |
|
Fireplace Total
|
1 |
|
Foundation Type
|
Poured Concrete |
|
Half Bath Total
|
1 |
|
Heating Fuel
|
Natural Gas |
|
Heating Type
|
Forced Air |
|
Stories Total
|
2 |
|
Size Interior
|
1,791 Ft2 |
|
Type
|
House |
|
Utility Water
|
Municipal Water |
Parking
Land
|
Acreage
|
No |
|
Land Amenities
|
Park |
|
Sewer
|
Municipal Sewage System |
|
Size Depth
|
116 Ft |
|
Size Frontage
|
37 Ft |
|
Size Total Text
|
Under 1/2 Acre |
|
Zoning Description
|
Res4 |
Rooms
| Level |
Type |
Length |
Width |
Dimensions |
|
Second Level |
Full Bathroom |
|
|
Measurements not available |
|
Second Level |
4pc Bathroom |
|
|
Measurements not available |
|
Second Level |
Bonus Room |
|
|
8'3'' x 7'4'' |
|
Second Level |
Bedroom |
|
|
10'9'' x 10'0'' |
|
Second Level |
Bedroom |
|
|
10'9'' x 10'0'' |
|
Second Level |
Bedroom |
|
|
12'6'' x 12'4'' |
|
Basement |
4pc Bathroom |
|
|
Measurements not available |
|
Basement |
Recreation Room |
|
|
18'5'' x 6'0'' |
|
Main Level |
2pc Bathroom |
|
|
Measurements not available |
|
Main Level |
Living Room |
|
|
15'0'' x 10'0'' |
|
Main Level |
Kitchen |
|
|
21'0'' x 10'0'' |
https://www.realtor.ca/real-estate/28751489/27-stillwater-street-kitchener

