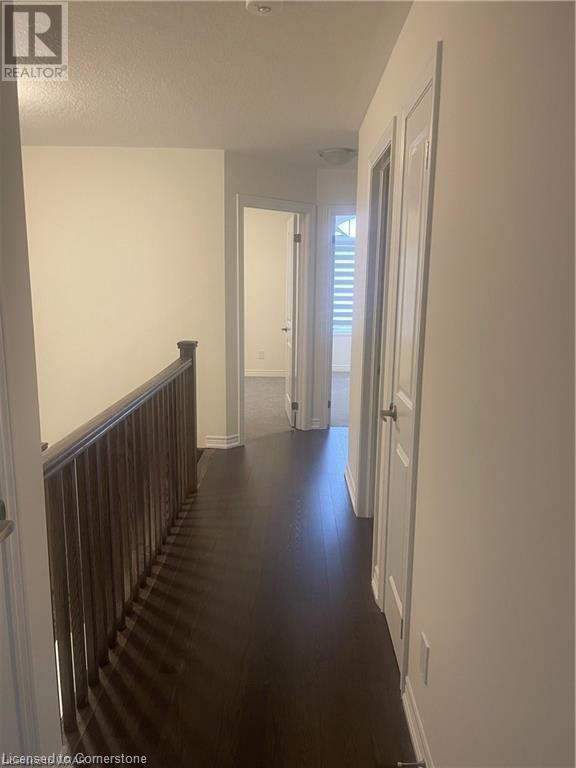3 Bedroom
4 Bathroom
1,944 ft2
2 Level
Central Air Conditioning
Forced Air
$3,100 Monthly
Welcome to your dream home! This only two year old townhouse is now available for lease, offering the perfect blend of modern comfort and convenient amenities. With 3 bedrooms and 3.5 bathrooms, this spacious residence includes a finished walkout basement complete with an additional full washroom for added convenience.Located in a prime area, this townhouse is in close proximity to schools, public transportation, highways, and grocery stores, ensuring that you have everything you need at your fingertips. The convenience extends to parking with two dedicated spaces – one in the garage and another on the driveway.Step into a home equipped with new appliances, ensuring that your daily tasks are not only easy but also enjoyable. The interior is adorned with stylish Zebra blinds, adding a touch of sophistication to every room. Don't miss out on the opportunity to lease this fantastic home! Schedule a viewing today and make this 2 year old townhouse your next residence. (id:43503)
Property Details
|
MLS® Number
|
40736950 |
|
Property Type
|
Single Family |
|
Neigbourhood
|
Huron South |
|
Amenities Near By
|
Public Transit, Schools |
|
Parking Space Total
|
2 |
Building
|
Bathroom Total
|
4 |
|
Bedrooms Above Ground
|
3 |
|
Bedrooms Total
|
3 |
|
Appliances
|
Dishwasher, Dryer, Refrigerator, Stove, Water Softener, Washer |
|
Architectural Style
|
2 Level |
|
Basement Development
|
Finished |
|
Basement Type
|
Full (finished) |
|
Construction Style Attachment
|
Attached |
|
Cooling Type
|
Central Air Conditioning |
|
Exterior Finish
|
Concrete, Vinyl Siding, Shingles |
|
Half Bath Total
|
1 |
|
Heating Type
|
Forced Air |
|
Stories Total
|
2 |
|
Size Interior
|
1,944 Ft2 |
|
Type
|
Row / Townhouse |
|
Utility Water
|
Municipal Water |
Parking
Land
|
Access Type
|
Highway Nearby |
|
Acreage
|
No |
|
Land Amenities
|
Public Transit, Schools |
|
Sewer
|
Municipal Sewage System |
|
Size Frontage
|
18 Ft |
|
Size Total Text
|
Unknown |
|
Zoning Description
|
Res-5 |
Rooms
| Level |
Type |
Length |
Width |
Dimensions |
|
Second Level |
4pc Bathroom |
|
|
Measurements not available |
|
Second Level |
3pc Bathroom |
|
|
Measurements not available |
|
Second Level |
Bedroom |
|
|
12'6'' x 9'6'' |
|
Second Level |
Bedroom |
|
|
12'0'' x 9'6'' |
|
Second Level |
Primary Bedroom |
|
|
16'0'' x 13'0'' |
|
Basement |
3pc Bathroom |
|
|
Measurements not available |
|
Basement |
Recreation Room |
|
|
18'0'' x 17'0'' |
|
Main Level |
Kitchen/dining Room |
|
|
18'9'' x 11'0'' |
|
Main Level |
2pc Bathroom |
|
|
Measurements not available |
|
Main Level |
Family Room |
|
|
18'9'' x 11'2'' |
https://www.realtor.ca/real-estate/28409529/27-roywood-street-kitchener





















