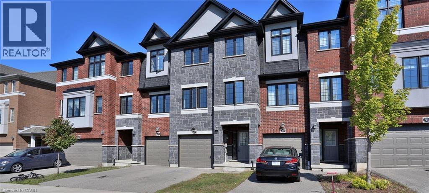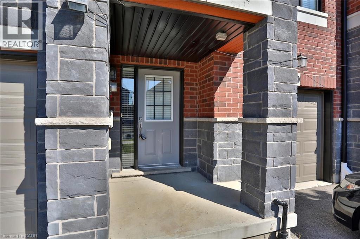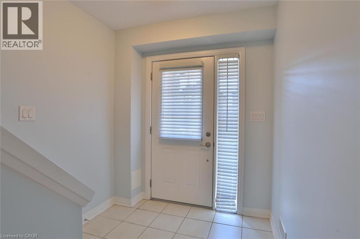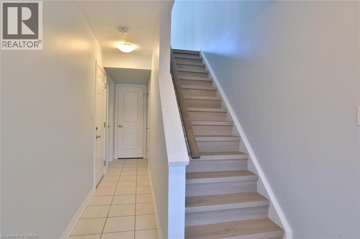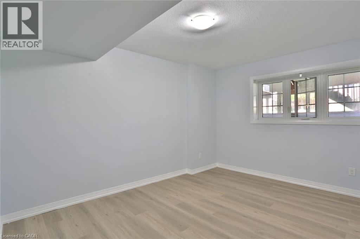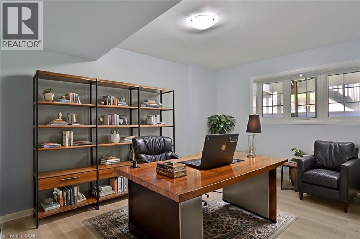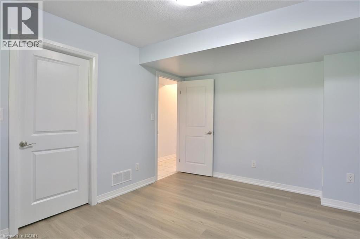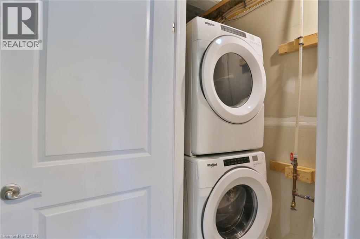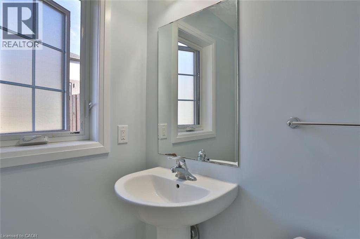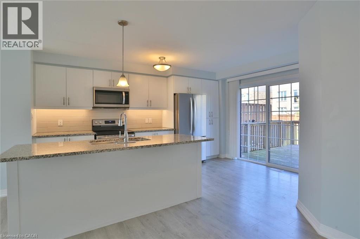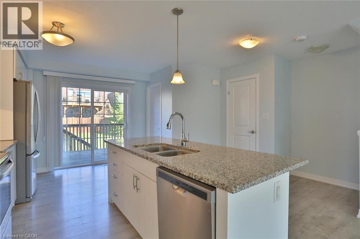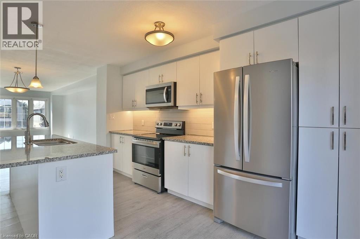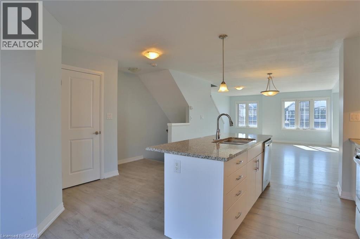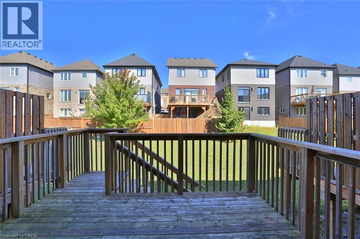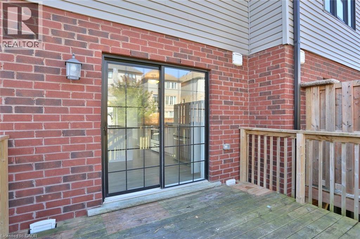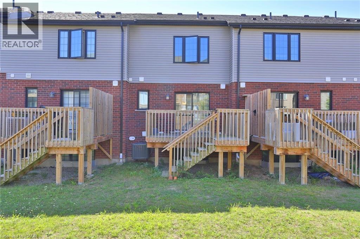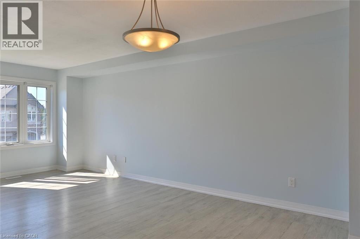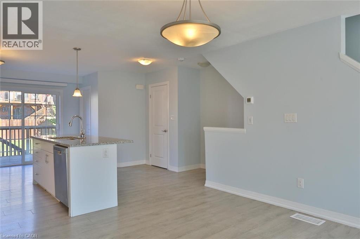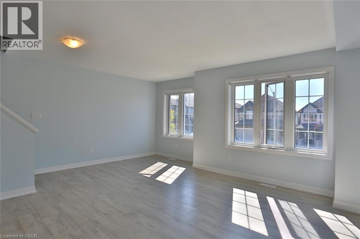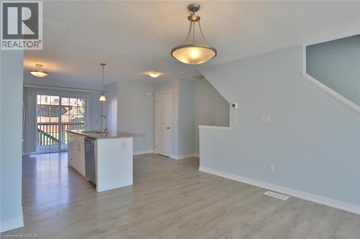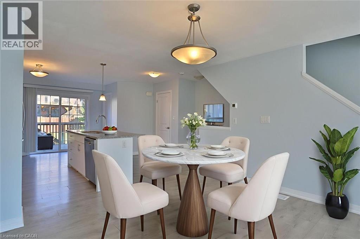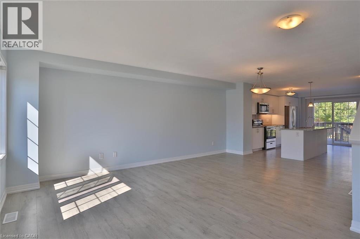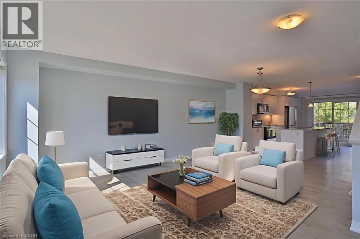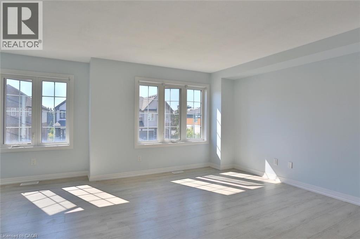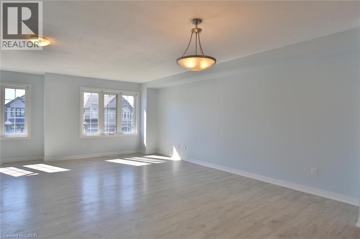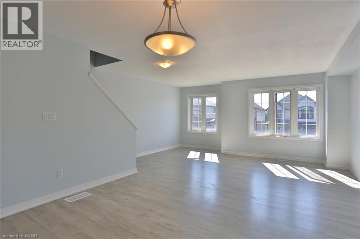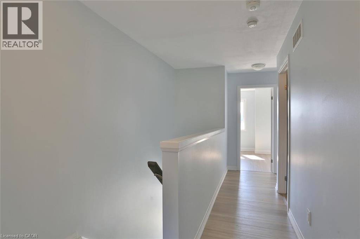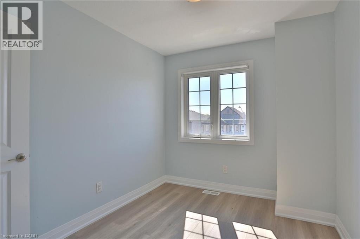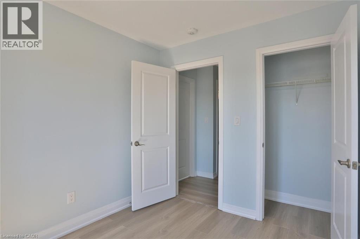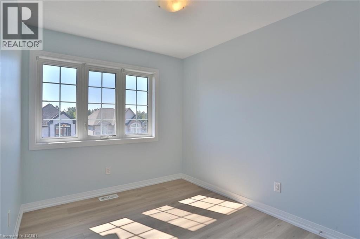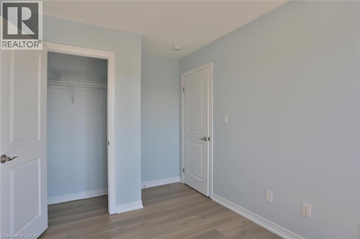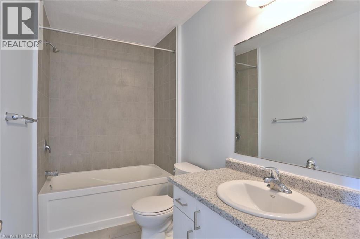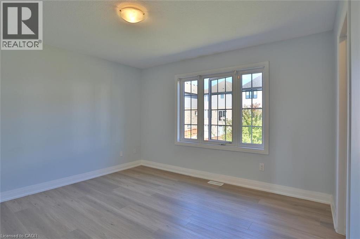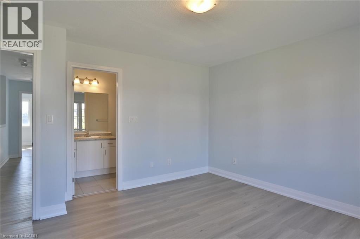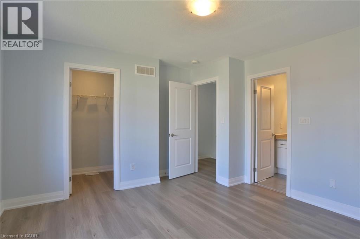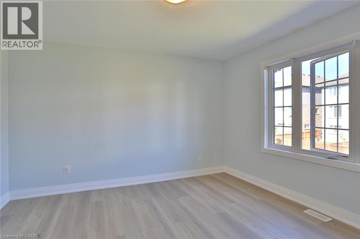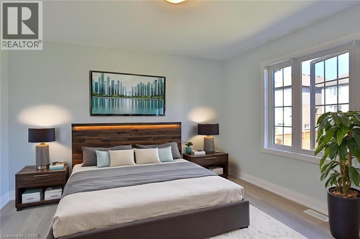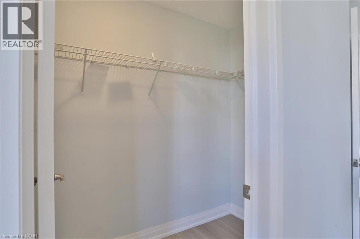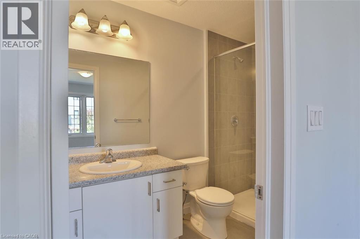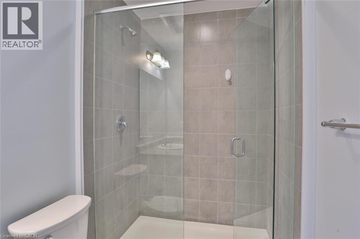3 Bedroom
3 Bathroom
1,686 ft2
Central Air Conditioning
Forced Air
$2,795 Monthly
Newer Townhouse for Lease – Prime Location Near Hwy 401! Beautifully upgraded 3-bedroom, 3-bathroom townhouse available for lease in a desirable, family-friendly neighbourhood with quick access to Highway 401. This bright and spacious home is finished top to bottom and features an open-concept main floor with modern laminate and ceramic flooring, a stunning kitchen with granite countertops, stainless steel appliances, and a large island—perfect for both everyday living and entertaining. The primary bedroom includes a walk-in closet and a private 3-piece ensuite with a ceramic and glass shower. Enjoy the convenience of second-floor laundry, central air conditioning, and a single-car garage with automatic opener and remotes. Located close to parks, shopping, and within walking distance of a brand-new elementary school, this home is perfect for professionals or families seeking a turn-key rental in a growing community. Photos as per vacant unit with a few virtually staged. Utilities paid by tenants include water heater and softener rentals. Good credit is required, and a full application must be submitted. (id:43503)
Property Details
|
MLS® Number
|
40777732 |
|
Property Type
|
Single Family |
|
Neigbourhood
|
Doon |
|
Amenities Near By
|
Park, Schools |
|
Equipment Type
|
Rental Water Softener, Water Heater |
|
Features
|
Conservation/green Belt, Paved Driveway, Shared Driveway, Automatic Garage Door Opener |
|
Parking Space Total
|
2 |
|
Rental Equipment Type
|
Rental Water Softener, Water Heater |
Building
|
Bathroom Total
|
3 |
|
Bedrooms Above Ground
|
3 |
|
Bedrooms Total
|
3 |
|
Appliances
|
Dishwasher, Dryer, Refrigerator, Stove, Washer, Microwave Built-in, Garage Door Opener |
|
Basement Development
|
Finished |
|
Basement Type
|
Partial (finished) |
|
Constructed Date
|
2020 |
|
Construction Style Attachment
|
Attached |
|
Cooling Type
|
Central Air Conditioning |
|
Exterior Finish
|
Brick, Stone, Vinyl Siding |
|
Foundation Type
|
Poured Concrete |
|
Half Bath Total
|
1 |
|
Heating Fuel
|
Natural Gas |
|
Heating Type
|
Forced Air |
|
Stories Total
|
3 |
|
Size Interior
|
1,686 Ft2 |
|
Type
|
Row / Townhouse |
|
Utility Water
|
Municipal Water |
Parking
Land
|
Access Type
|
Highway Access, Highway Nearby |
|
Acreage
|
No |
|
Land Amenities
|
Park, Schools |
|
Sewer
|
Municipal Sewage System |
|
Size Depth
|
103 Ft |
|
Size Frontage
|
18 Ft |
|
Size Total Text
|
Under 1/2 Acre |
|
Zoning Description
|
R-6 669r |
Rooms
| Level |
Type |
Length |
Width |
Dimensions |
|
Second Level |
3pc Bathroom |
|
|
Measurements not available |
|
Second Level |
4pc Bathroom |
|
|
Measurements not available |
|
Second Level |
Bedroom |
|
|
8'5'' x 10'1'' |
|
Second Level |
Bedroom |
|
|
8'5'' x 10'0'' |
|
Second Level |
Primary Bedroom |
|
|
12'7'' x 12'7'' |
|
Basement |
Office |
|
|
10'2'' x 14'2'' |
|
Main Level |
2pc Bathroom |
|
|
Measurements not available |
|
Main Level |
Dining Room |
|
|
13'7'' x 10'5'' |
|
Main Level |
Kitchen |
|
|
11'2'' x 14'10'' |
|
Main Level |
Great Room |
|
|
17'3'' x 10'6'' |
https://www.realtor.ca/real-estate/28974376/27-ridgemount-street-kitchener

