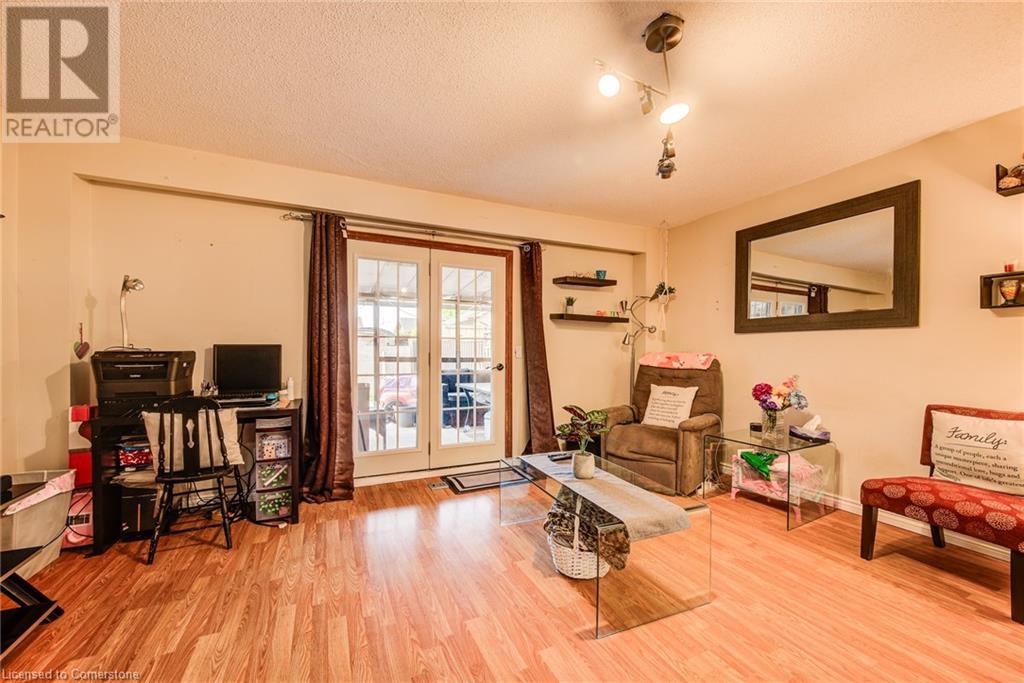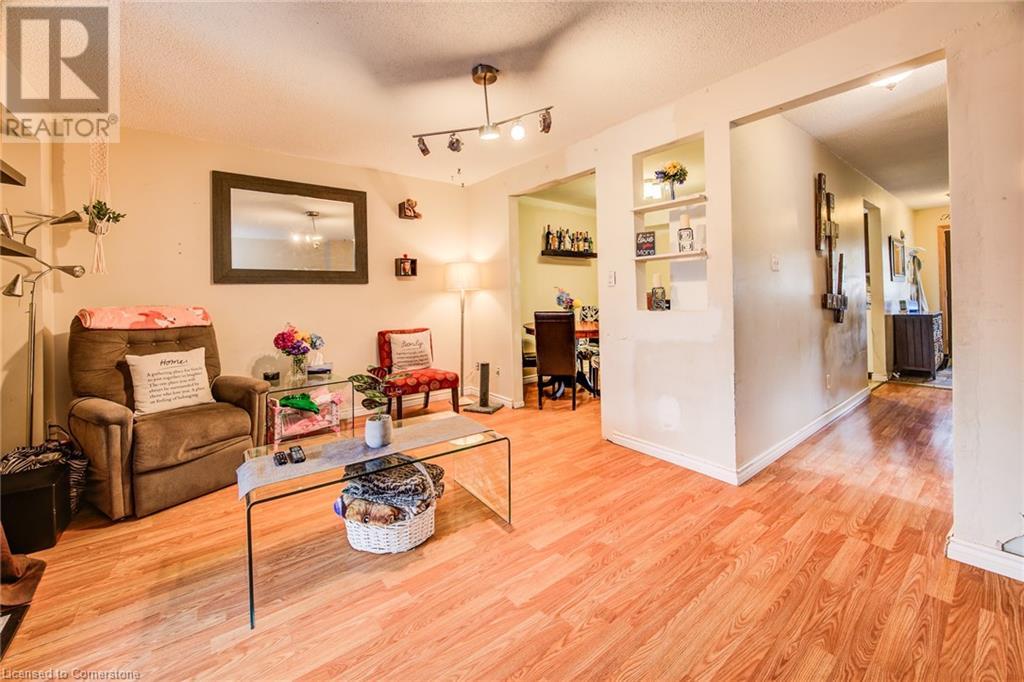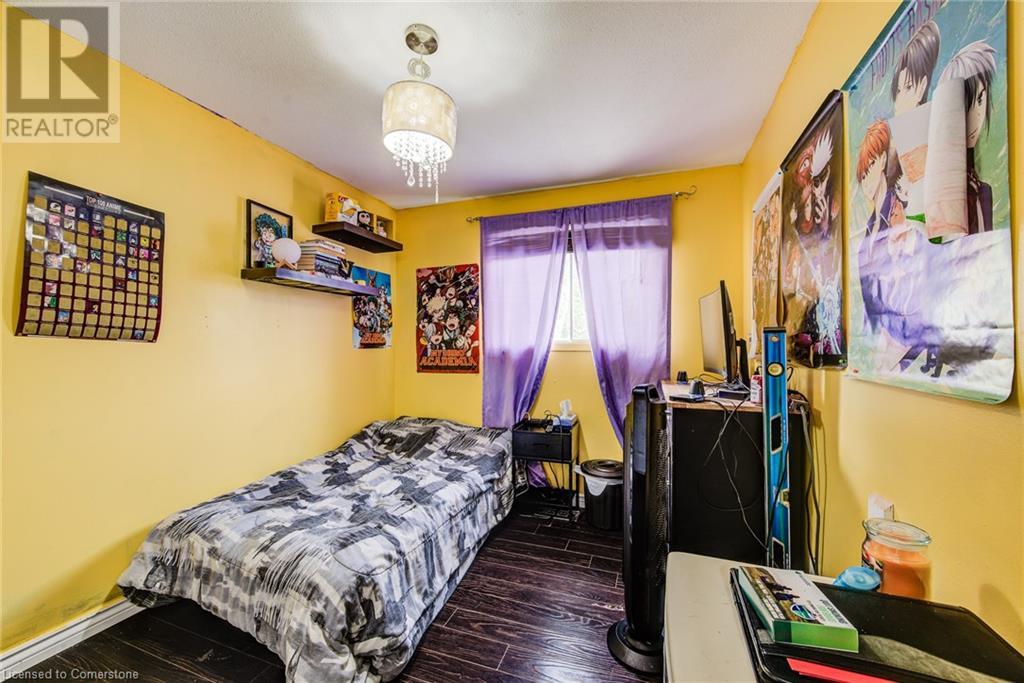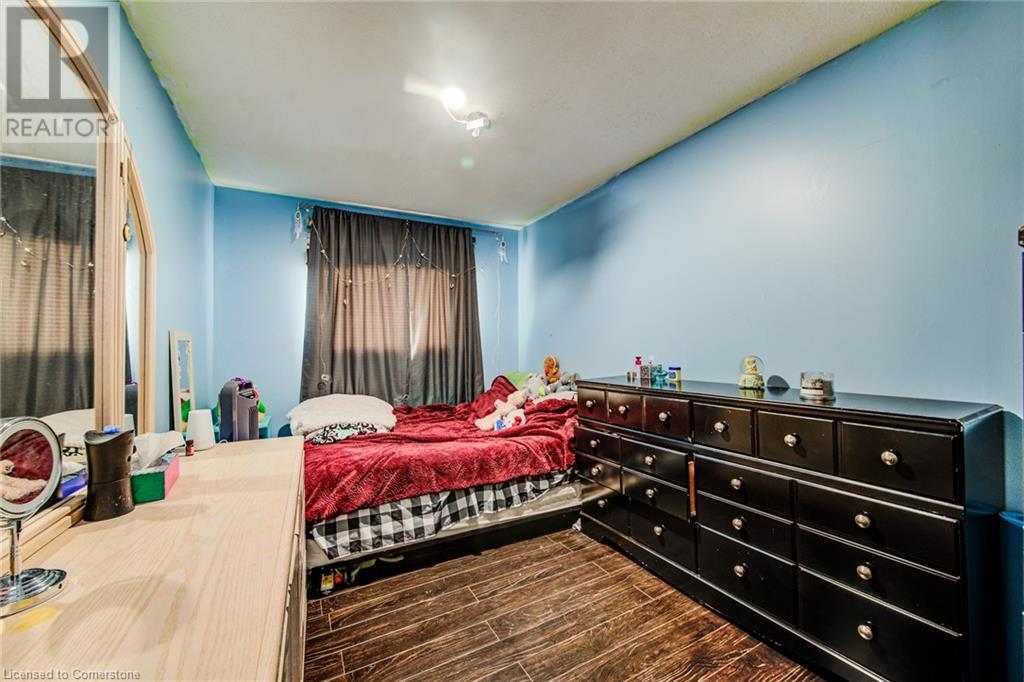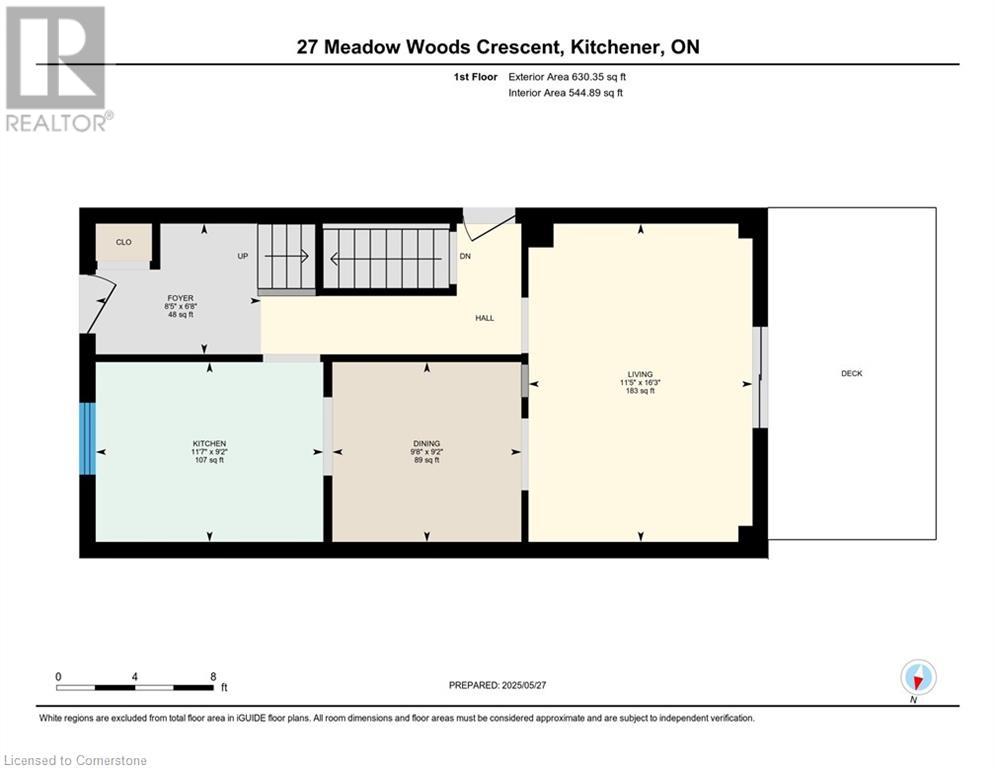3 Bedroom
2 Bathroom
1,225 ft2
2 Level
Central Air Conditioning
Forced Air
$475,000
Bring your ideas! Attention renovators or those not afraid of cosmetic TLC to make this home their own. This home needs some work but is located on a fantastic family friendly street. This semi features 3-bedrooms and 2-bathrooms. Located in the quiet and family-friendly Forest Heights neighborhood of Kitchener. Perfectly situated close to shopping, parks, schools, and highway access, this home offers both opportunity and convenience. The spacious kitchen features ample cabinetry for all your storage needs and flows seamlessly into the dining area—ideal for entertaining or everyday family meals. The dining room opens to a cozy living room with direct access to a covered deck, perfect for relaxing or hosting guests. Step outside to a fully fenced backyard complete with a shed for additional outdoor storage. Upstairs, you'll find all three well-sized bedrooms and a 4-piece bathroom. The partially finished basement adds extra living space with a rec room, a 2-piece bathroom, and laundry area—offering great potential for future customization. Don't miss your chance to own this well-maintained home in one of Kitchener’s most desirable communities! (id:43503)
Property Details
|
MLS® Number
|
40735074 |
|
Property Type
|
Single Family |
|
Neigbourhood
|
Forest Heights |
|
Amenities Near By
|
Park, Place Of Worship, Playground, Schools, Shopping |
|
Equipment Type
|
Water Heater |
|
Parking Space Total
|
2 |
|
Rental Equipment Type
|
Water Heater |
Building
|
Bathroom Total
|
2 |
|
Bedrooms Above Ground
|
3 |
|
Bedrooms Total
|
3 |
|
Appliances
|
Dishwasher, Dryer, Microwave, Refrigerator, Stove, Washer |
|
Architectural Style
|
2 Level |
|
Basement Development
|
Partially Finished |
|
Basement Type
|
Full (partially Finished) |
|
Constructed Date
|
1979 |
|
Construction Style Attachment
|
Semi-detached |
|
Cooling Type
|
Central Air Conditioning |
|
Exterior Finish
|
Brick, Vinyl Siding |
|
Half Bath Total
|
1 |
|
Heating Fuel
|
Natural Gas |
|
Heating Type
|
Forced Air |
|
Stories Total
|
2 |
|
Size Interior
|
1,225 Ft2 |
|
Type
|
House |
|
Utility Water
|
Municipal Water |
Land
|
Access Type
|
Highway Access |
|
Acreage
|
No |
|
Land Amenities
|
Park, Place Of Worship, Playground, Schools, Shopping |
|
Sewer
|
Municipal Sewage System |
|
Size Frontage
|
30 Ft |
|
Size Total Text
|
Under 1/2 Acre |
|
Zoning Description
|
R2b |
Rooms
| Level |
Type |
Length |
Width |
Dimensions |
|
Second Level |
Primary Bedroom |
|
|
16'11'' x 12'0'' |
|
Second Level |
Bedroom |
|
|
8'6'' x 10'3'' |
|
Second Level |
Bedroom |
|
|
8'0'' x 13'7'' |
|
Second Level |
4pc Bathroom |
|
|
Measurements not available |
|
Basement |
Utility Room |
|
|
16'1'' x 11'4'' |
|
Basement |
Recreation Room |
|
|
15'8'' x 11'6'' |
|
Basement |
2pc Bathroom |
|
|
Measurements not available |
|
Main Level |
Living Room |
|
|
16'3'' x 11'5'' |
|
Main Level |
Kitchen |
|
|
9'2'' x 11'7'' |
|
Main Level |
Foyer |
|
|
6'8'' x 8'5'' |
|
Main Level |
Dining Room |
|
|
9'2'' x 9'8'' |
https://www.realtor.ca/real-estate/28386610/27-meadow-woods-crescent-kitchener











