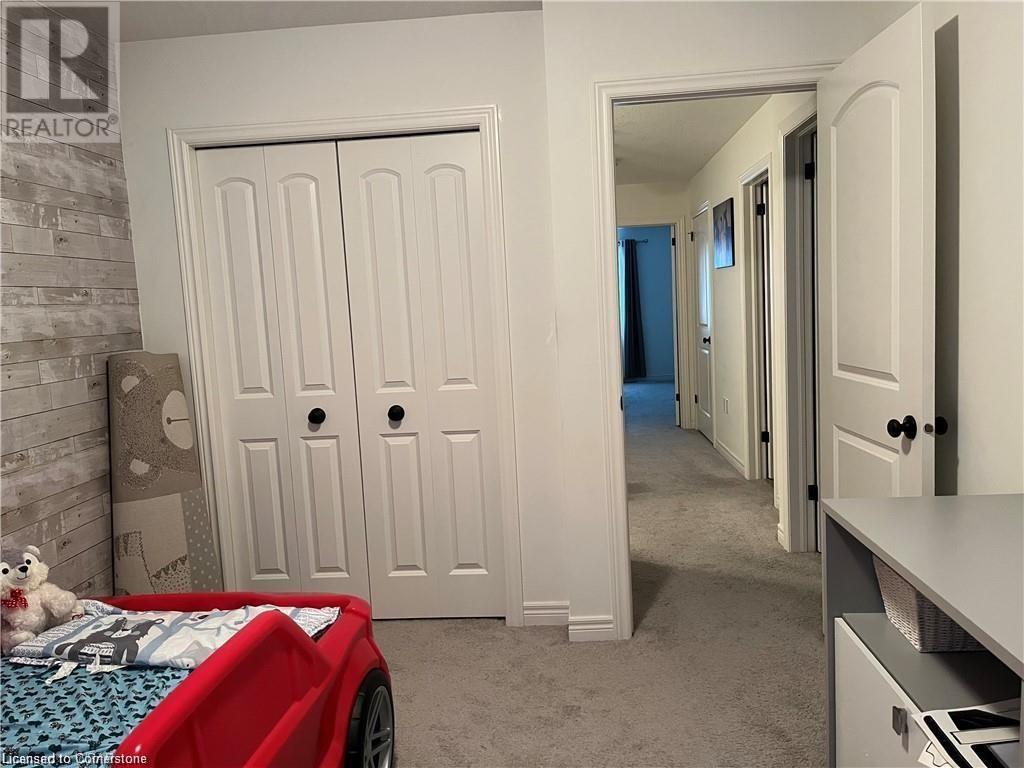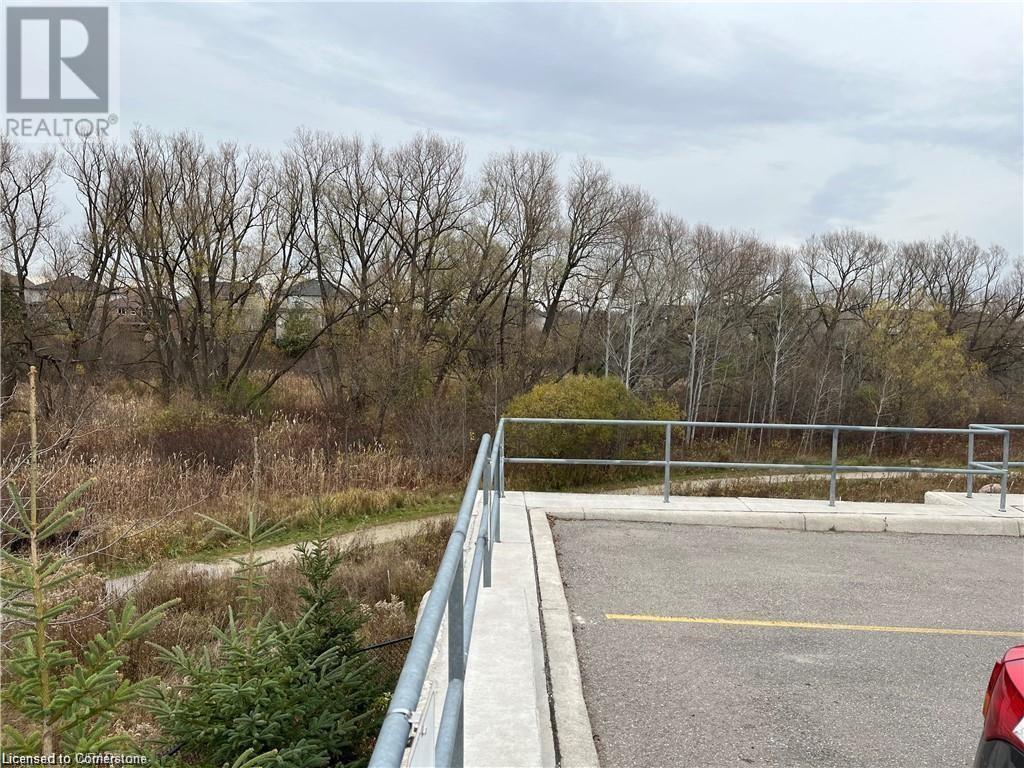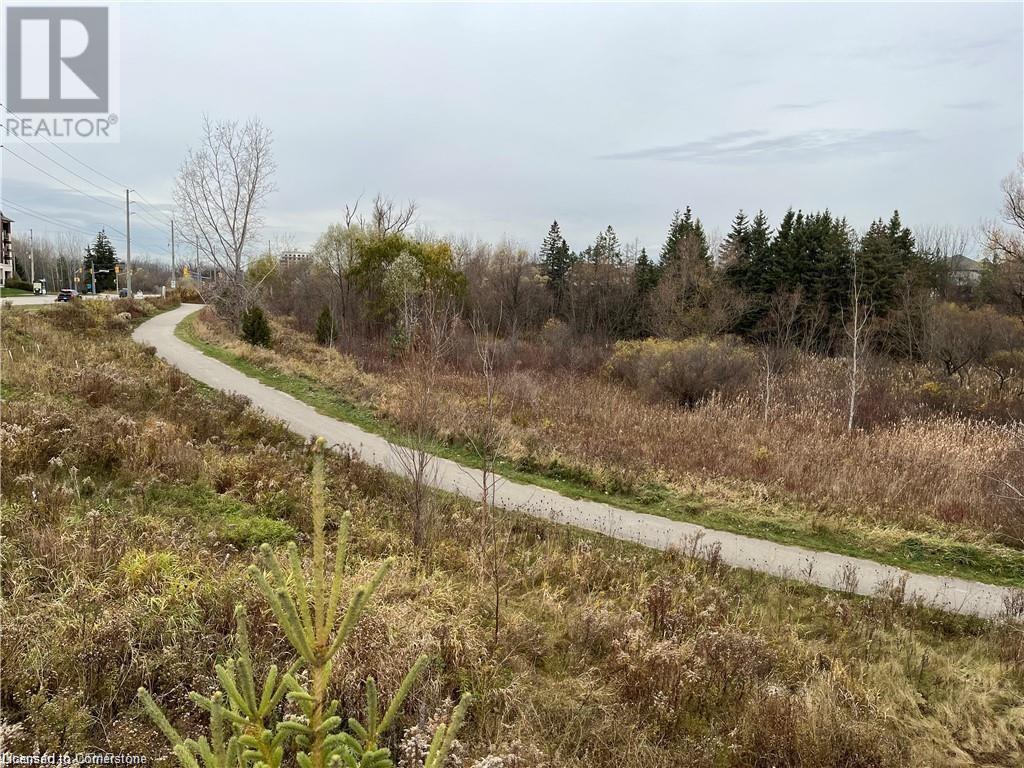269 Watson Parkway Unit# 4 Guelph, Ontario N1E 0R3
3 Bedroom
3 Bathroom
1,510 ft2
2 Level
Central Air Conditioning
Forced Air
$3,250 MonthlyInsurance, Property Management
Beautiful 4 years old townhome in the sought after east-end subdivision & built by Reid Homes. This home has open concept, unfinished walkout basement backing on green, 3 bedrooms & 2 1/2 bath. M/ bedroom with walk-in closet and it's own ensuite 3 pc bath. Single garage and driveway. Off highway 7 for easy commute. Available June 1st, 2025. Near schools, amenities and green space. Make this home your own in the New Year. Shows AAA (id:43503)
Property Details
| MLS® Number | 40714204 |
| Property Type | Single Family |
| Amenities Near By | Playground, Schools |
| Equipment Type | Rental Water Softener, Water Heater |
| Features | Southern Exposure, Conservation/green Belt |
| Parking Space Total | 2 |
| Rental Equipment Type | Rental Water Softener, Water Heater |
Building
| Bathroom Total | 3 |
| Bedrooms Above Ground | 3 |
| Bedrooms Total | 3 |
| Appliances | Dishwasher, Dryer, Microwave, Refrigerator, Stove, Water Softener, Washer, Window Coverings, Garage Door Opener |
| Architectural Style | 2 Level |
| Basement Development | Unfinished |
| Basement Type | Full (unfinished) |
| Construction Style Attachment | Link |
| Cooling Type | Central Air Conditioning |
| Exterior Finish | Brick, Stone, Vinyl Siding |
| Foundation Type | Poured Concrete |
| Half Bath Total | 1 |
| Heating Fuel | Natural Gas |
| Heating Type | Forced Air |
| Stories Total | 2 |
| Size Interior | 1,510 Ft2 |
| Type | Row / Townhouse |
| Utility Water | Municipal Water |
Parking
| Attached Garage |
Land
| Acreage | No |
| Land Amenities | Playground, Schools |
| Sewer | Municipal Sewage System |
| Size Total Text | Unknown |
| Zoning Description | R 3a-13 |
Rooms
| Level | Type | Length | Width | Dimensions |
|---|---|---|---|---|
| Second Level | 3pc Bathroom | Measurements not available | ||
| Second Level | 4pc Bathroom | Measurements not available | ||
| Second Level | Bedroom | 11'6'' x 9'3'' | ||
| Second Level | Bedroom | 13'2'' x 9'3'' | ||
| Second Level | Primary Bedroom | 14'2'' x 13'10'' | ||
| Basement | Cold Room | Measurements not available | ||
| Main Level | 2pc Bathroom | Measurements not available | ||
| Main Level | Kitchen | 15'5'' x 11'0'' | ||
| Main Level | Living Room/dining Room | 20'3'' x 12'8'' |
https://www.realtor.ca/real-estate/28166563/269-watson-parkway-unit-4-guelph
Contact Us
Contact us for more information






























