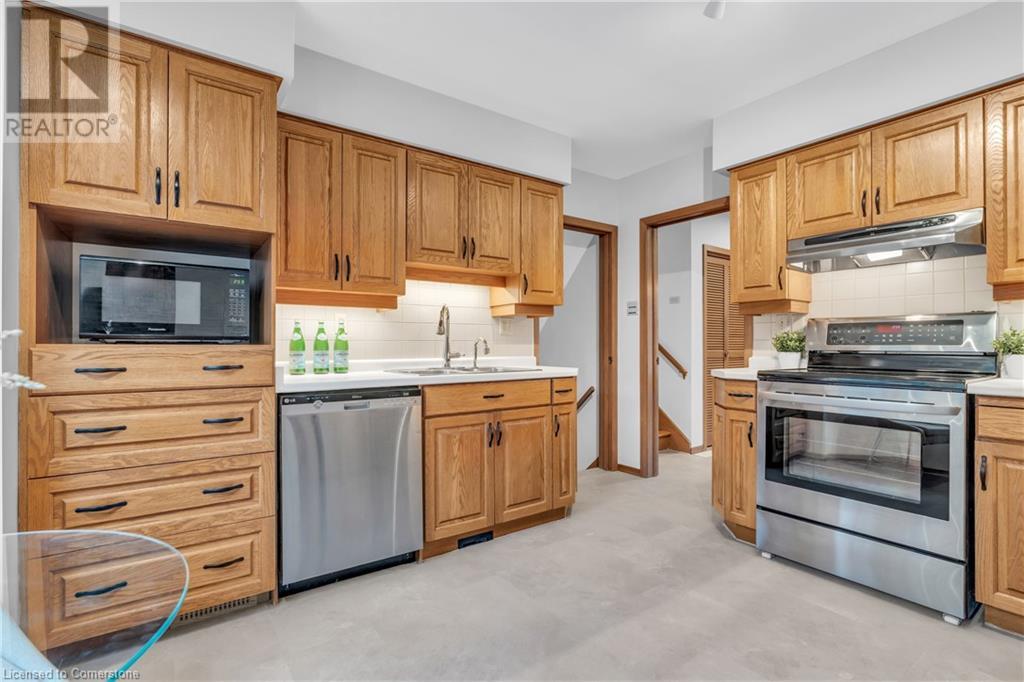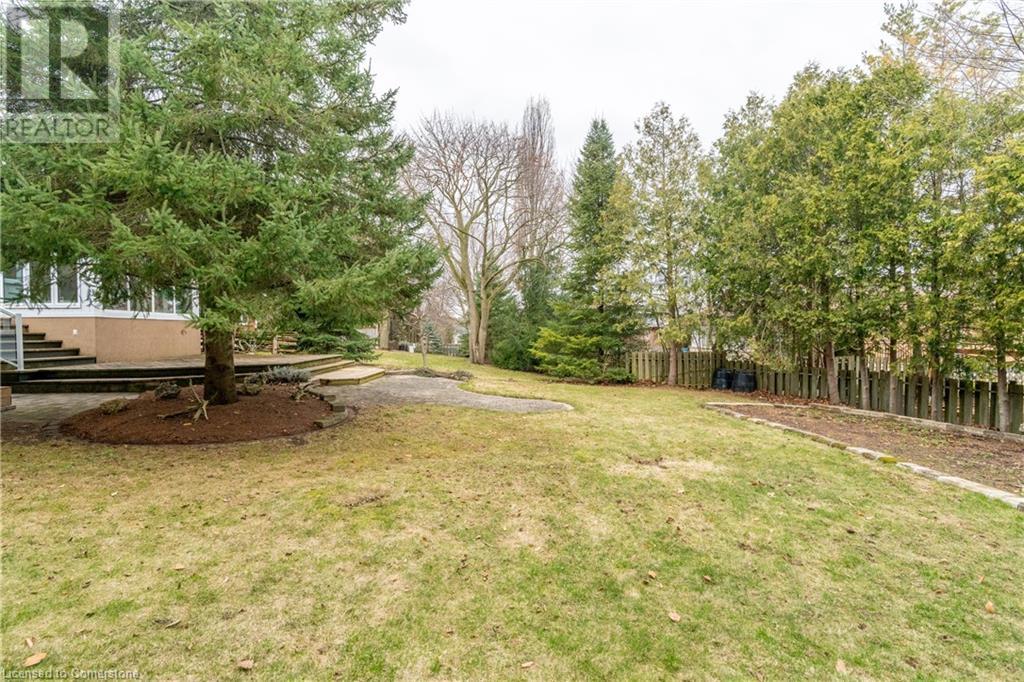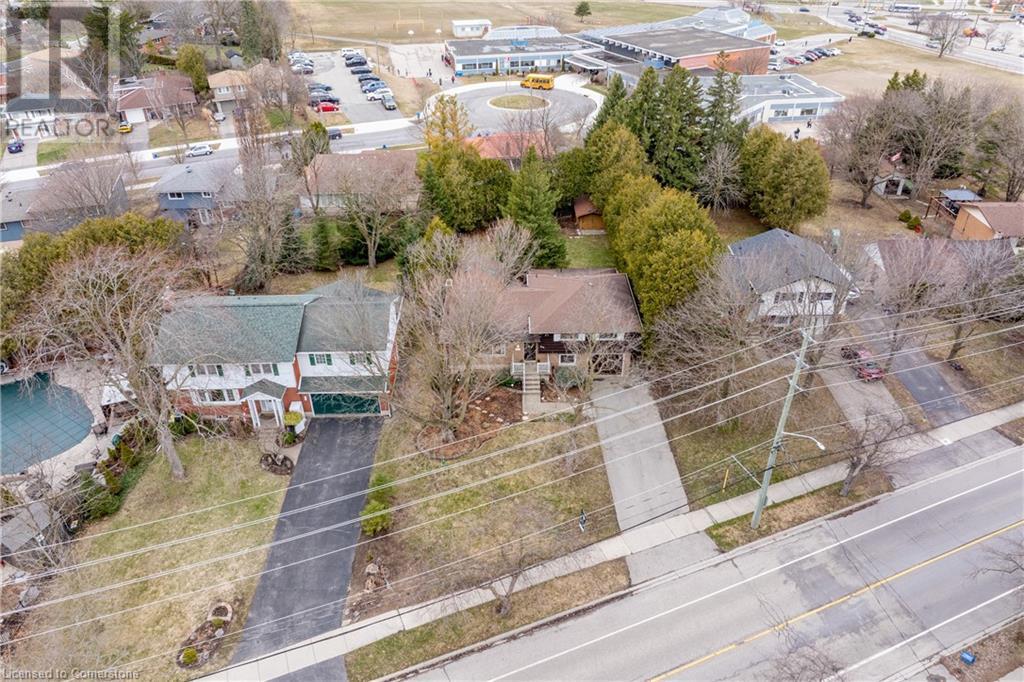6 Bedroom
2 Bathroom
2,622 ft2
Fireplace
Central Air Conditioning
Forced Air, Heat Pump
$899,900
Don't miss this rare opportunity to enjoy peaceful, upscale living in prestigious Lincoln Heights, Waterloo. This beautiful 4-level home offers over 2,000 square feet of bright and airy living space, and a blend of thoughtful modern updates with charming original features that give a nod to the home's midcentury vintage. Boasting an impressive 5 bedrooms plus office - all above grade with large windows - this home is the ideal abode for families looking for more space to enjoy, or for those seeking a home that can comfortably accommodate your guests or extended family. The main level welcomes you with a spacious living room featuring pristine original hardwood floors, a generous kitchen with stainless-steel appliances and solid red oak cabinets, dining space, and a gorgeous sun room addition with floor to ceiling windows and sliding doors leading out to your rear deck. Heading upstairs, you’ll find three generous bedrooms and 4-piece bathroom, while the lower main level contains 2 more bedrooms and an office/bonus bedroom space. Also on the ground level is another full bathroom, access to your attached garage, and a walk-out to the large backyard. Still need more space? Head down to the basement to find the large and cozy recreation room with gas fireplace - a space that could also be used as a theatre room, hobby space, play area, or anything else your heart desires. Plenty of thoughtful updates including LVP flooring throughout bottom two levels, entryway, and kitchen (2025), added insulation in all attic spaces (2023), Furnace/AC replaced with ultra-high efficiency heat pump system (2022), EV charger rough-in in garage (2022), new central vac unit (2022), HWT (2018), gutter guards, windows and more - all that's left for you to do is move in & make this lovely home your own! (id:43503)
Open House
This property has open houses!
Starts at:
1:00 pm
Ends at:
4:00 pm
Property Details
|
MLS® Number
|
40713219 |
|
Property Type
|
Single Family |
|
Amenities Near By
|
Airport, Golf Nearby, Hospital, Park, Place Of Worship, Playground, Public Transit, Schools, Shopping |
|
Communication Type
|
High Speed Internet |
|
Community Features
|
Community Centre |
|
Equipment Type
|
None |
|
Features
|
Paved Driveway, Skylight, Sump Pump, Automatic Garage Door Opener |
|
Parking Space Total
|
5 |
|
Rental Equipment Type
|
None |
|
Structure
|
Shed, Porch |
Building
|
Bathroom Total
|
2 |
|
Bedrooms Above Ground
|
6 |
|
Bedrooms Total
|
6 |
|
Appliances
|
Central Vacuum, Dishwasher, Dryer, Refrigerator, Stove, Water Meter, Water Softener, Washer, Hood Fan, Window Coverings, Garage Door Opener |
|
Basement Development
|
Partially Finished |
|
Basement Type
|
Full (partially Finished) |
|
Constructed Date
|
1964 |
|
Construction Material
|
Wood Frame |
|
Construction Style Attachment
|
Detached |
|
Cooling Type
|
Central Air Conditioning |
|
Exterior Finish
|
Brick, Wood |
|
Fire Protection
|
Smoke Detectors |
|
Fireplace Present
|
Yes |
|
Fireplace Total
|
1 |
|
Heating Type
|
Forced Air, Heat Pump |
|
Size Interior
|
2,622 Ft2 |
|
Type
|
House |
|
Utility Water
|
Municipal Water |
Parking
Land
|
Access Type
|
Highway Access, Highway Nearby |
|
Acreage
|
No |
|
Land Amenities
|
Airport, Golf Nearby, Hospital, Park, Place Of Worship, Playground, Public Transit, Schools, Shopping |
|
Sewer
|
Municipal Sewage System |
|
Size Depth
|
162 Ft |
|
Size Frontage
|
66 Ft |
|
Size Total Text
|
Under 1/2 Acre |
|
Zoning Description
|
R1 |
Rooms
| Level |
Type |
Length |
Width |
Dimensions |
|
Second Level |
Sunroom |
|
|
11'1'' x 13'11'' |
|
Second Level |
Kitchen |
|
|
11'7'' x 13'1'' |
|
Second Level |
Dining Room |
|
|
10'0'' x 11'2'' |
|
Second Level |
Living Room |
|
|
17'2'' x 12'5'' |
|
Third Level |
4pc Bathroom |
|
|
Measurements not available |
|
Third Level |
Bedroom |
|
|
9'0'' x 10'0'' |
|
Third Level |
Bedroom |
|
|
12'5'' x 11'2'' |
|
Third Level |
Bedroom |
|
|
13'5'' x 12'5'' |
|
Lower Level |
Utility Room |
|
|
21'6'' x 10'8'' |
|
Lower Level |
Recreation Room |
|
|
24'4'' x 12'2'' |
|
Main Level |
Bedroom |
|
|
8'11'' x 10'9'' |
|
Main Level |
Bedroom |
|
|
10'1'' x 6'11'' |
|
Main Level |
3pc Bathroom |
|
|
Measurements not available |
|
Main Level |
Primary Bedroom |
|
|
13'11'' x 12'10'' |
Utilities
|
Cable
|
Available |
|
Electricity
|
Available |
|
Natural Gas
|
Available |
|
Telephone
|
Available |
https://www.realtor.ca/real-estate/28162414/266-lincoln-road-waterloo




















































