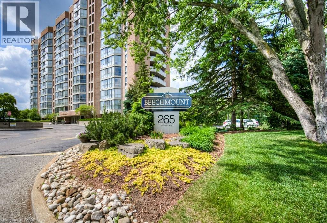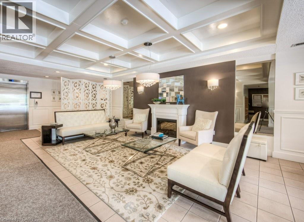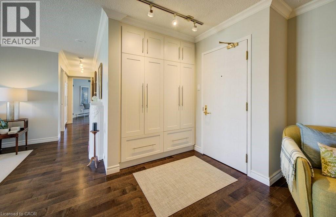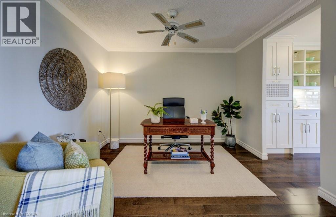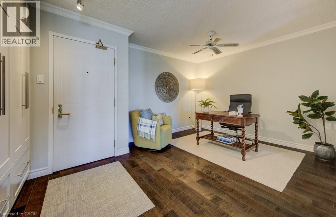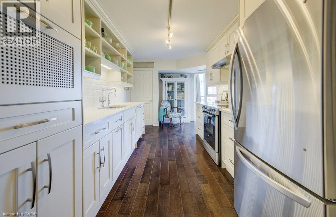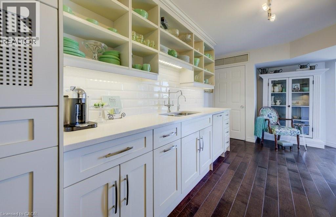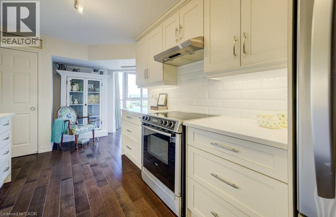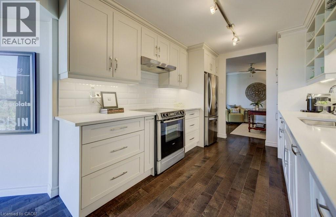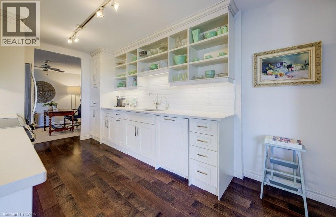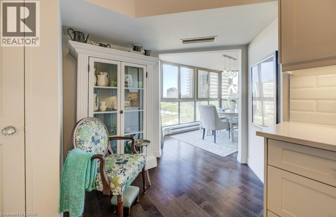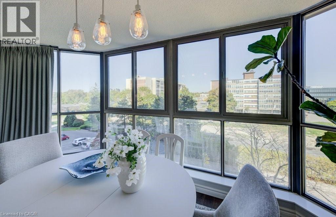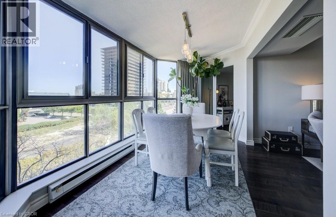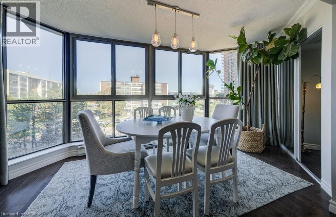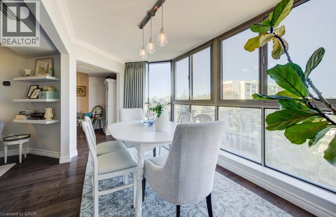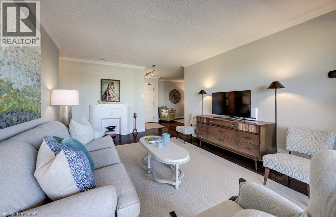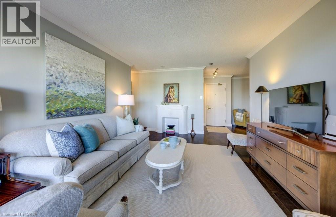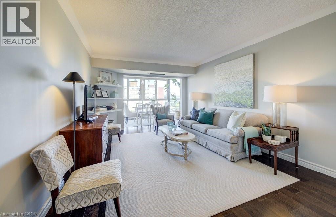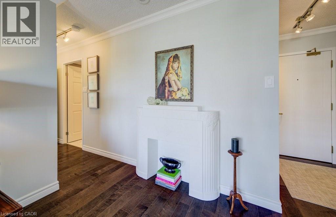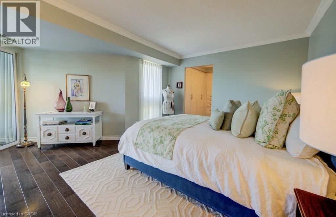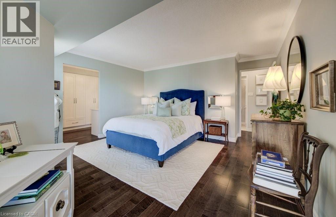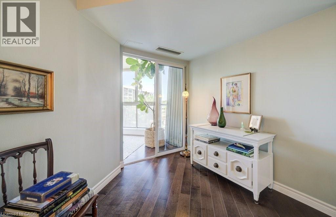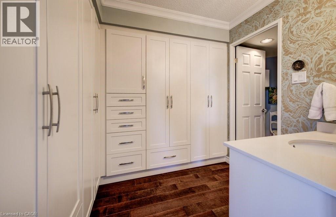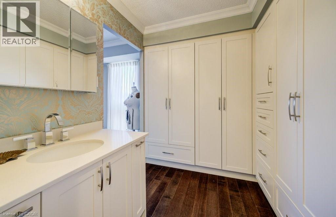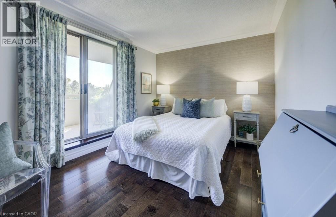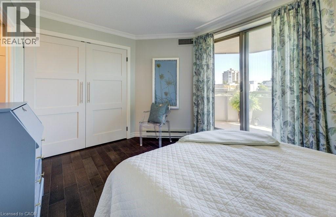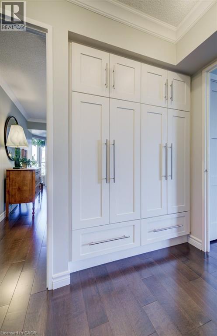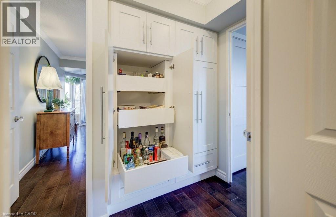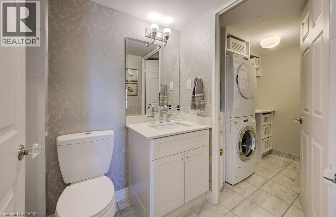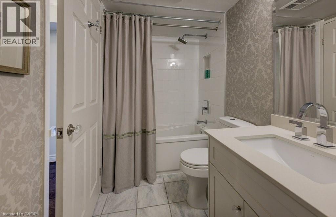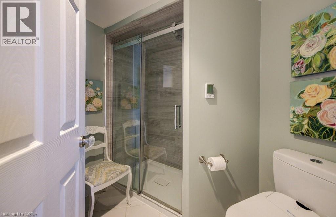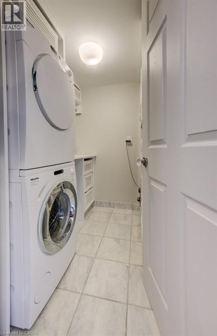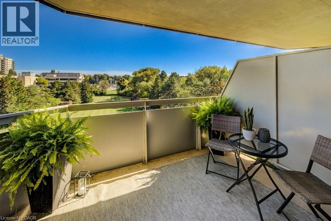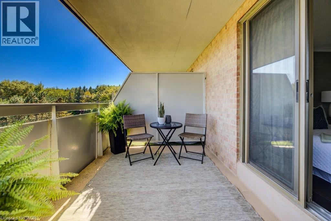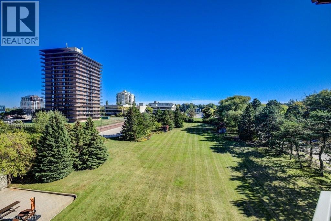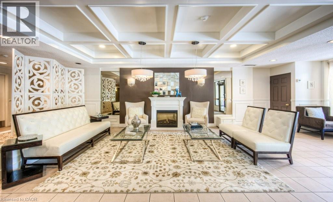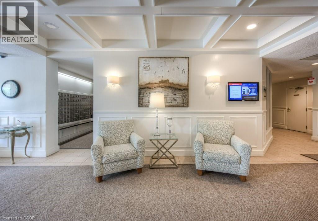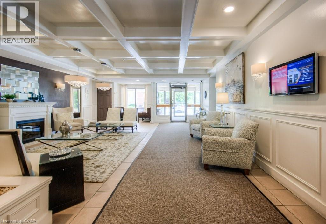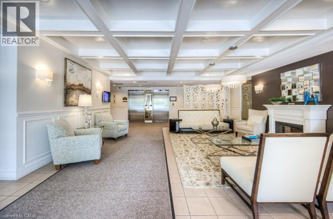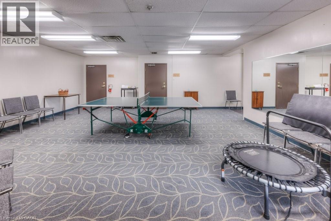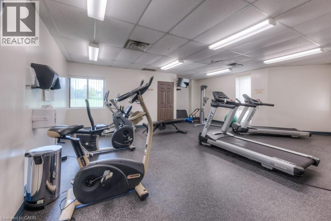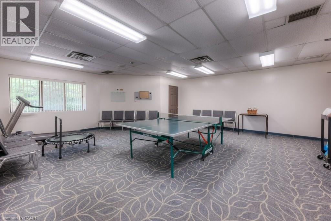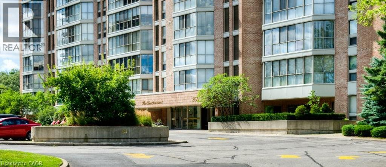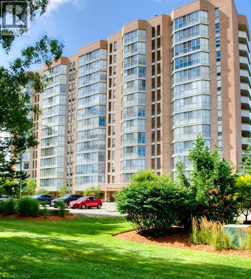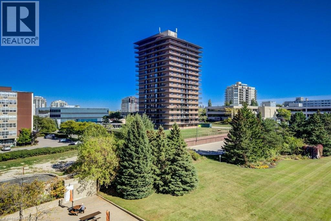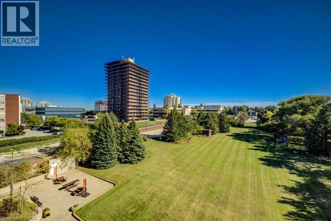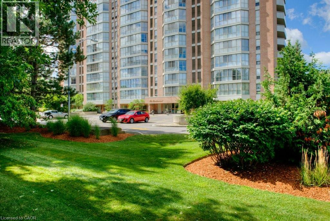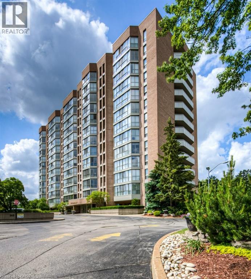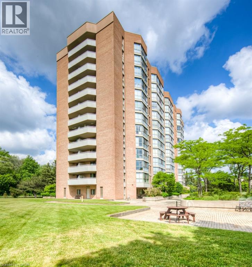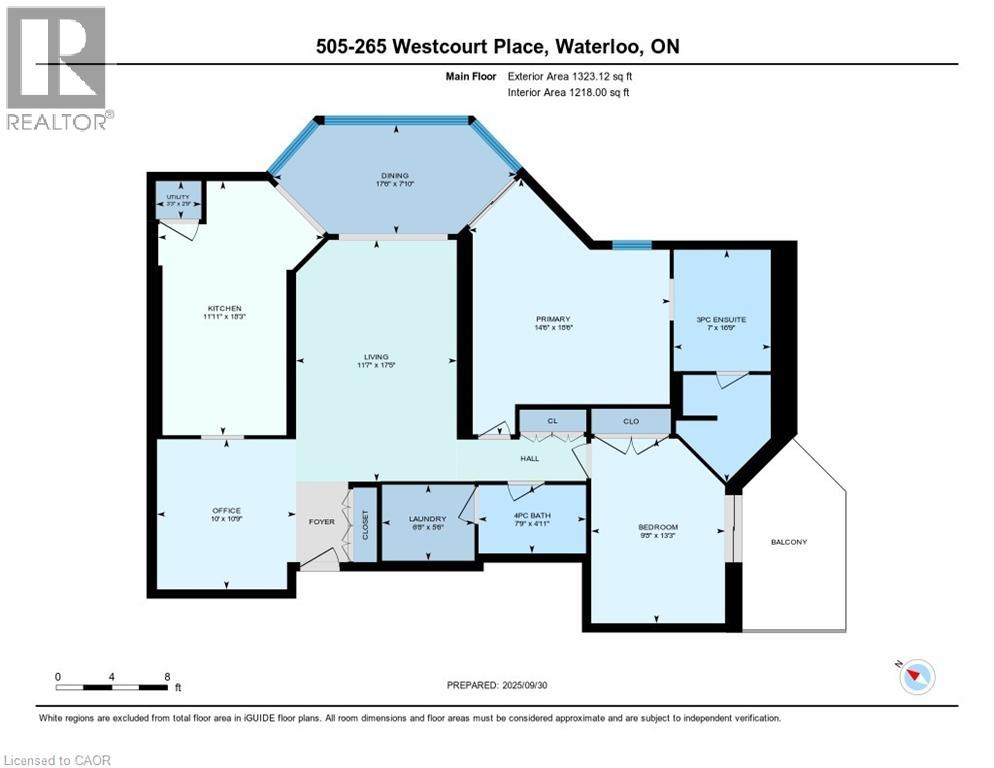265 Westcourt Place Unit# 505 Waterloo, Ontario N2L 6E4
$750,000Maintenance, Insurance, Common Area Maintenance, Landscaping, Property Management, Water, Parking
$831 Monthly
Maintenance, Insurance, Common Area Maintenance, Landscaping, Property Management, Water, Parking
$831 MonthlyElevated Condo Living at the Beechmount. Luxury awaits in this beautifully custom designed 2 bedroom Condo. The attention to detail is evident as soon as walk through the door. A corner suite with large windows flooding the space with natural light. This suite has been lovingly curated & each room has been designed to optimize the spaces. Fully renovated in 2015 with over $200K in luxe upgrades, including - New flooring/baseboards/crown moulding/doors/trim. Beautiful hardwood throughout, and calm colours add to the elegance. The kitchen (2015) was specifically designed with a cook in mind, sleek cabinetry and thoughtful elements, quartz countertops, panel dishwasher, stainless Steel fridge (2024), hidden microwave. The atrium dining space over looks the greenspace below and is a perfect place for entertaining. A cozy living room is off the dining area. The Primary bedroom is exemplary of the continued attention to optimizing every space with a walk-in closet featuring floor to ceiling custom storage and ensuite bathroom. The second bedroom, too, has built-in custom cabinetry and access to a lovely terrace, perfectly private for your enjoyment. Another bathroom, a 4-piece, leads into a laundry/storage room, also maintaining the next level decor consistant to this home. Highend appliances are here too, Miele washer/dryer (2019). The Beechmount is an amenity-rich condo, reputedly one of the best managed condominiums in our region. Perfectly located with daily conveniences at your doorstep. 2 Underground parking spaces. It is rare to find a condo as lovely as this one, in immaculate condition and perfectly move-in ready. (id:43503)
Property Details
| MLS® Number | 40774332 |
| Property Type | Single Family |
| Amenities Near By | Park, Playground, Public Transit, Schools, Shopping |
| Community Features | Quiet Area, Community Centre |
| Features | Cul-de-sac, Balcony, Paved Driveway, No Pet Home |
| Parking Space Total | 2 |
| Storage Type | Locker |
Building
| Bathroom Total | 2 |
| Bedrooms Above Ground | 2 |
| Bedrooms Total | 2 |
| Amenities | Car Wash, Exercise Centre, Guest Suite, Party Room |
| Appliances | Dishwasher, Dryer, Microwave, Refrigerator, Stove, Washer, Hood Fan, Window Coverings |
| Basement Type | None |
| Constructed Date | 1988 |
| Construction Material | Concrete Block, Concrete Walls |
| Construction Style Attachment | Attached |
| Cooling Type | Central Air Conditioning |
| Exterior Finish | Brick, Concrete |
| Foundation Type | Block |
| Heating Fuel | Electric |
| Heating Type | Forced Air |
| Stories Total | 1 |
| Size Interior | 1,363 Ft2 |
| Type | Apartment |
| Utility Water | Municipal Water |
Parking
| Underground | |
| None | |
| Visitor Parking |
Land
| Acreage | No |
| Land Amenities | Park, Playground, Public Transit, Schools, Shopping |
| Sewer | Municipal Sewage System |
| Size Total Text | Unknown |
| Zoning Description | Gr |
Rooms
| Level | Type | Length | Width | Dimensions |
|---|---|---|---|---|
| Main Level | Utility Room | 2'9'' x 3'3'' | ||
| Main Level | Office | 10'9'' x 10'0'' | ||
| Main Level | Living Room | 17'5'' x 11'7'' | ||
| Main Level | Laundry Room | 5'6'' x 6'8'' | ||
| Main Level | Kitchen | 18'3'' x 11'11'' | ||
| Main Level | Dining Room | 7'10'' x 17'6'' | ||
| Main Level | Bedroom | 13'3'' x 9'8'' | ||
| Main Level | Primary Bedroom | 18'6'' x 14'6'' | ||
| Main Level | 4pc Bathroom | Measurements not available | ||
| Main Level | 3pc Bathroom | Measurements not available |
https://www.realtor.ca/real-estate/28932573/265-westcourt-place-unit-505-waterloo
Contact Us
Contact us for more information

