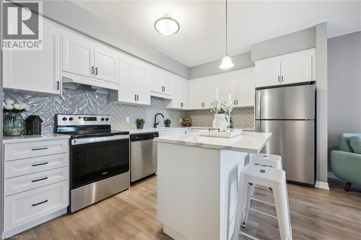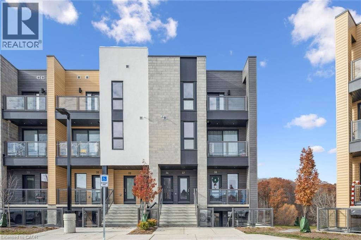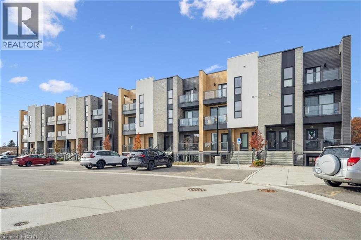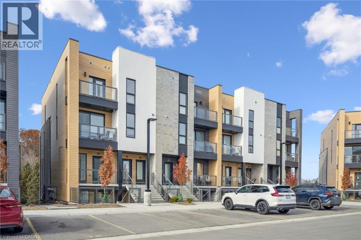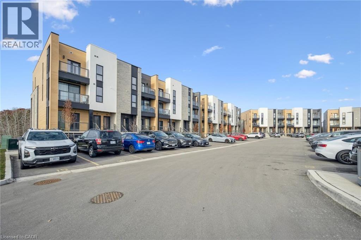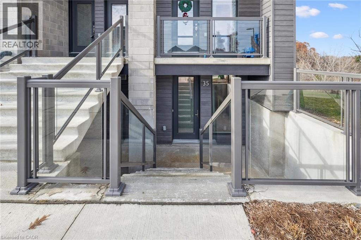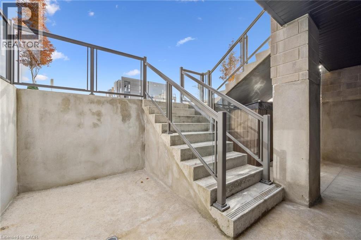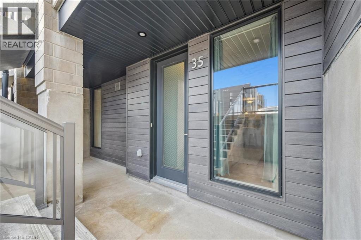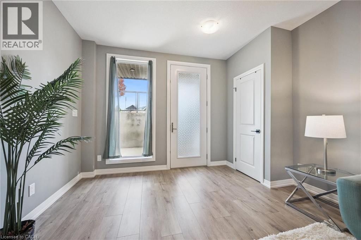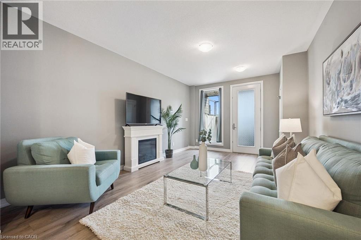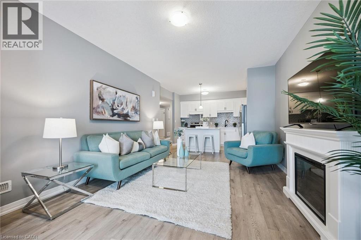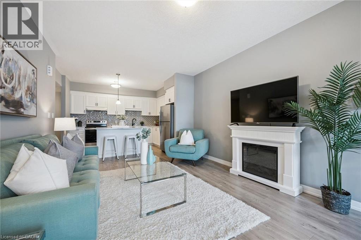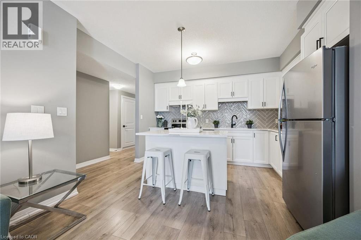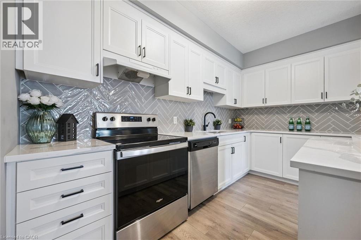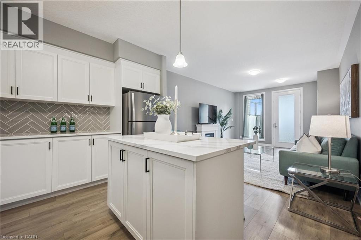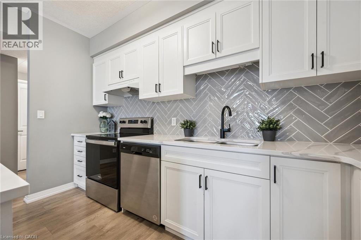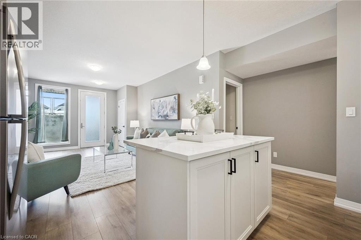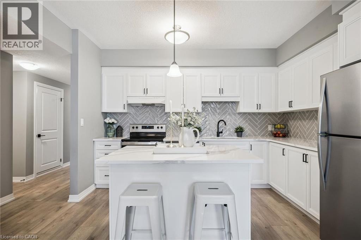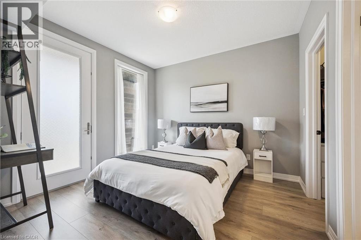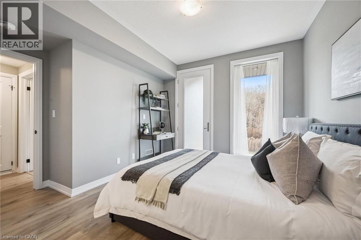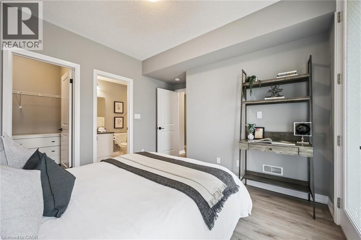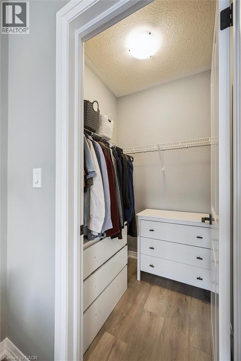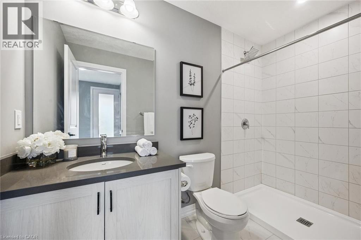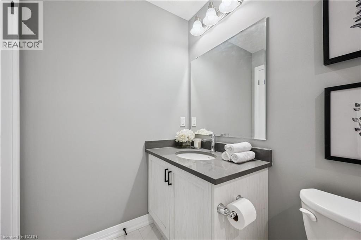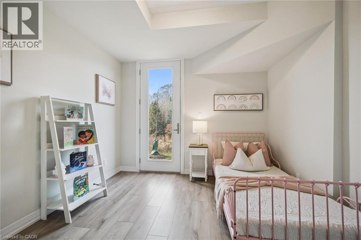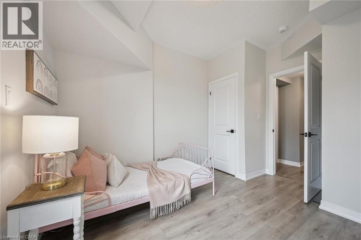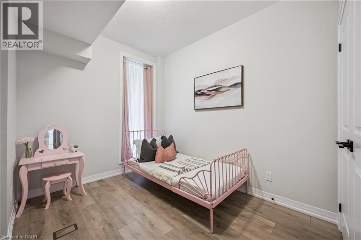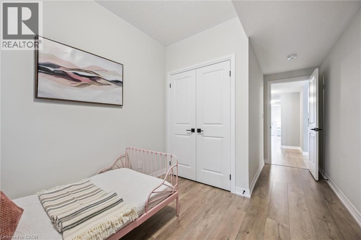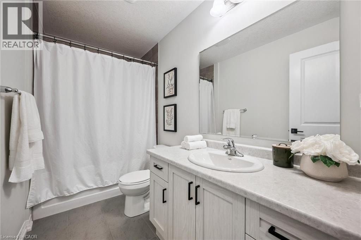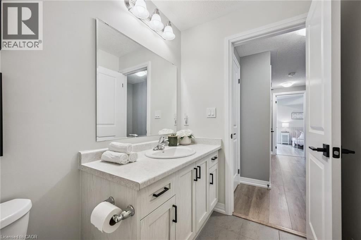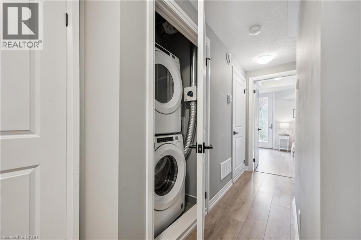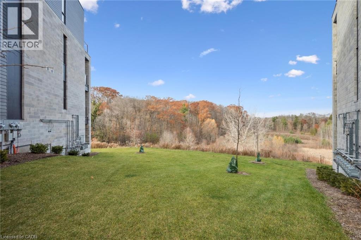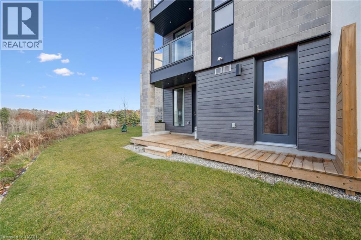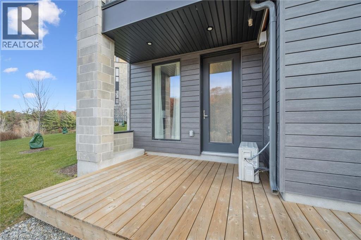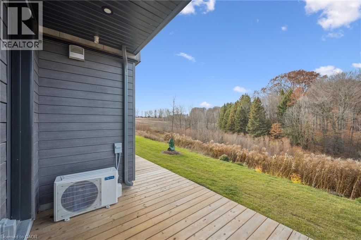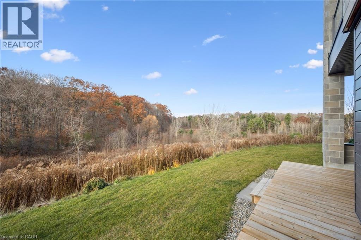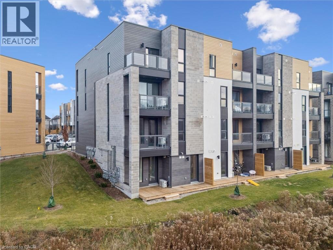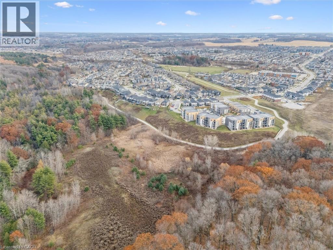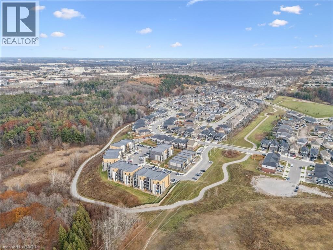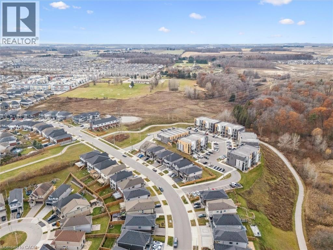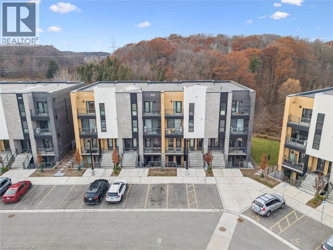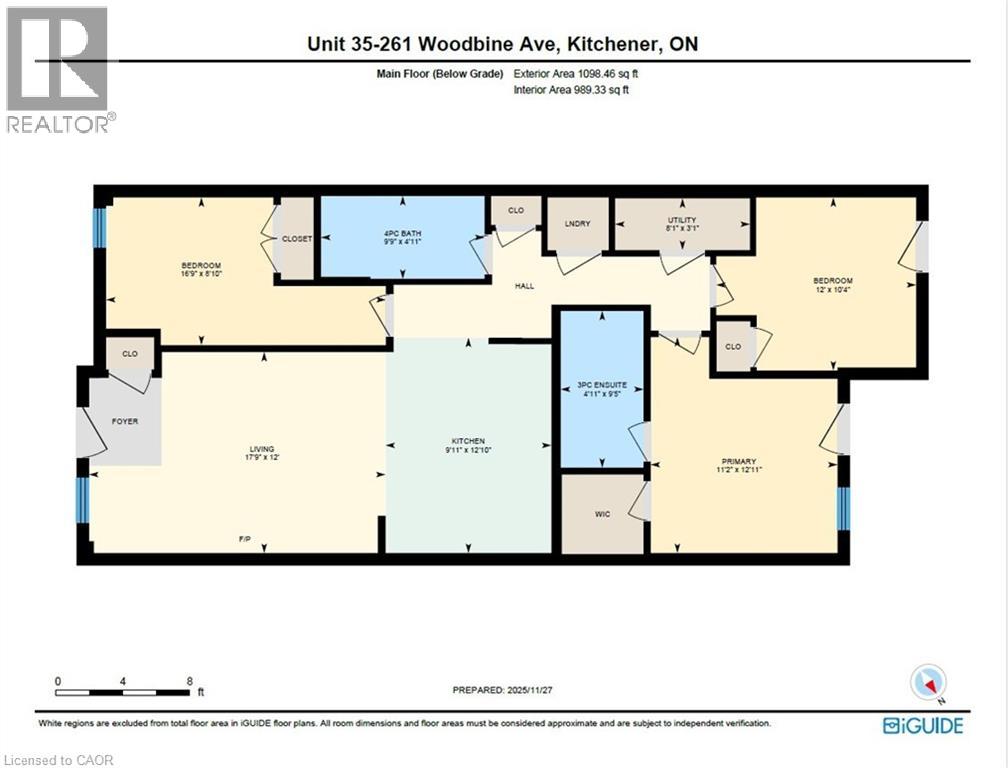261 Woodbine Avenue Unit# 35 Kitchener, Ontario N2R 0S7
$539,900Maintenance, Landscaping
$312.30 Monthly
Maintenance, Landscaping
$312.30 MonthlyWelcome to 261 Woodbine Avenue, Unit 35, a modern and stylish 3-bedroom, 2-bathroom stacked townhouse condo offering the perfect blend of comfort, convenience, and natural surroundings. Step inside to an open-concept living space enhanced by high ceilings and large windows that flood the home with beautiful natural light. The heart of the home is the contemporary kitchen, featuring stone countertops, a gorgeous herringbone tile backsplash, stainless steel appliances, and a large island, perfect for morning coffee, family meals, or entertaining guests. If the kitchen is the heart of this home, the soul is the back deck overlooking a serene forest. This deck can be accessed from a walkout in the primary bedroom and one of the secondary bedrooms. Imagine waking up to peaceful treetop views every day and enjoying access to the walking trail that runs behind the property. It’s a rare opportunity to enjoy nature without compromising urban conveniences. This vibrant and growing neighbourhood offers every amenity you need. Shopping, dining, parks, transit and will soon be home to the Cowan Recreation Centre, set to become Kitchener’s largest community hub. Families will appreciate the proximity to excellent schools, making daily routines easier and more connected. With exceptional views, modern finishes, and a layout designed for comfort and style, Unit 35 at 261 Woodbine Avenue delivers the best of both city living and quiet green space. (id:43503)
Property Details
| MLS® Number | 40790812 |
| Property Type | Single Family |
| Neigbourhood | Huron South |
| Amenities Near By | Park, Schools, Shopping |
| Equipment Type | Rental Water Softener |
| Features | Conservation/green Belt, Balcony, Sump Pump |
| Parking Space Total | 1 |
| Rental Equipment Type | Rental Water Softener |
Building
| Bathroom Total | 2 |
| Bedrooms Above Ground | 3 |
| Bedrooms Total | 3 |
| Appliances | Dishwasher, Dryer, Refrigerator, Stove, Water Softener, Hood Fan |
| Basement Type | None |
| Constructed Date | 2023 |
| Construction Style Attachment | Attached |
| Cooling Type | Central Air Conditioning |
| Exterior Finish | Brick, Vinyl Siding |
| Heating Fuel | Natural Gas |
| Heating Type | Forced Air, Heat Pump |
| Stories Total | 1 |
| Size Interior | 1,110 Ft2 |
| Type | Apartment |
| Utility Water | Municipal Water |
Parking
| Open |
Land
| Acreage | No |
| Land Amenities | Park, Schools, Shopping |
| Sewer | Municipal Sewage System |
| Size Total Text | Unknown |
| Zoning Description | Res - 5 |
Rooms
| Level | Type | Length | Width | Dimensions |
|---|---|---|---|---|
| Main Level | 4pc Bathroom | 9'9'' x 4'11'' | ||
| Main Level | Bedroom | 10'1'' x 8'10'' | ||
| Main Level | Bedroom | 10'4'' x 9'7'' | ||
| Main Level | Full Bathroom | 9'5'' x 4'11'' | ||
| Main Level | Primary Bedroom | 11'7'' x 10'8'' | ||
| Main Level | Eat In Kitchen | 12'6'' x 10'1'' | ||
| Main Level | Great Room | 12'8'' x 12'5'' |
https://www.realtor.ca/real-estate/29143016/261-woodbine-avenue-unit-35-kitchener
Contact Us
Contact us for more information

