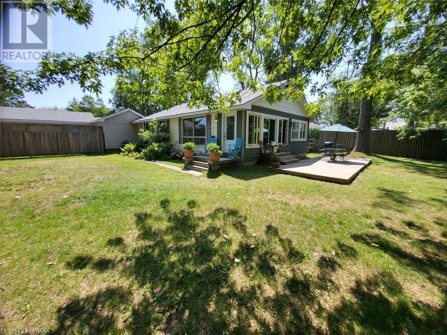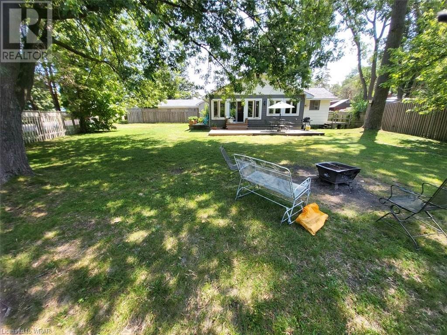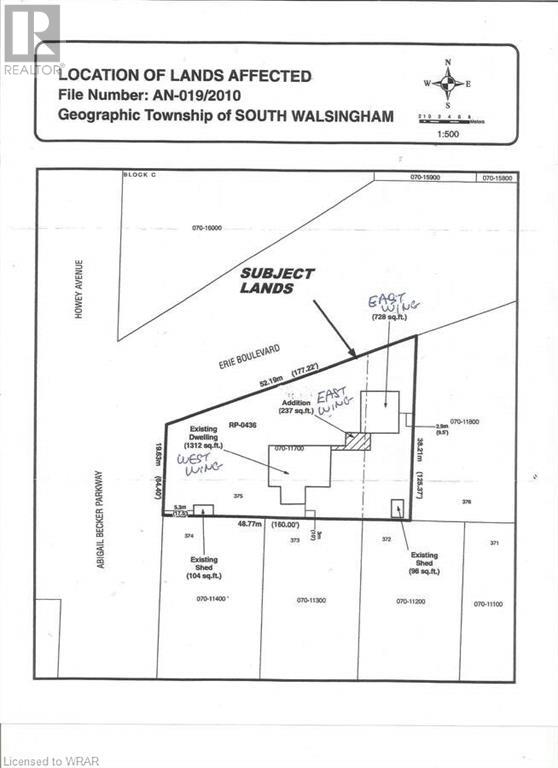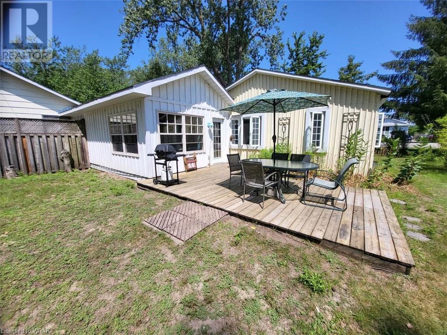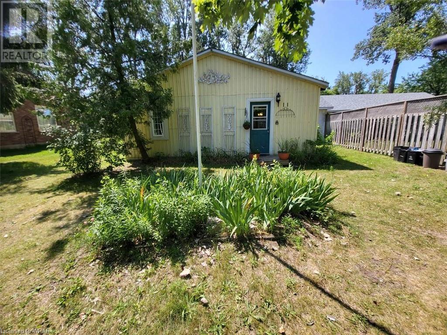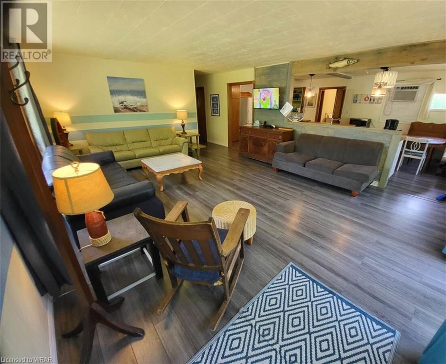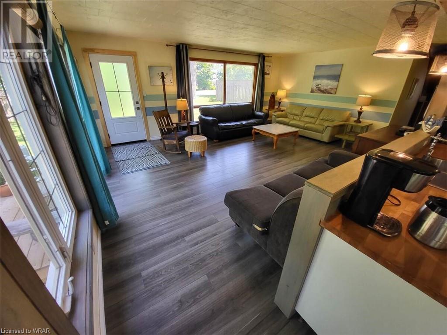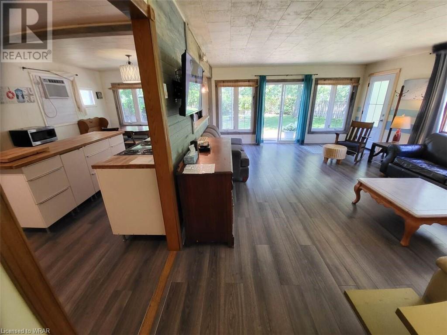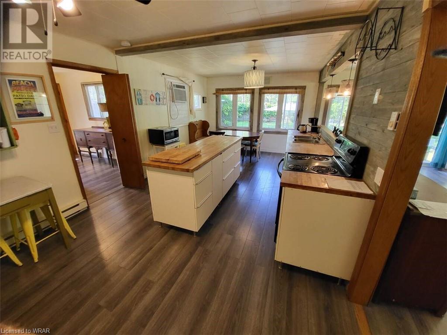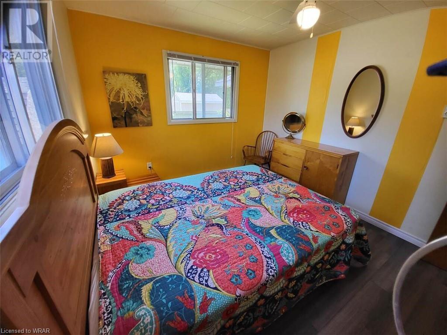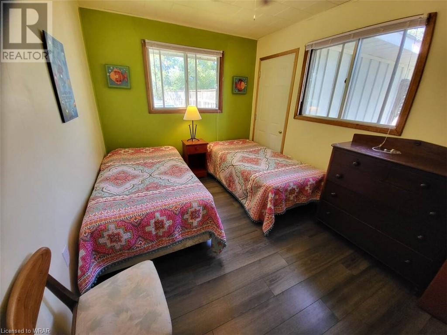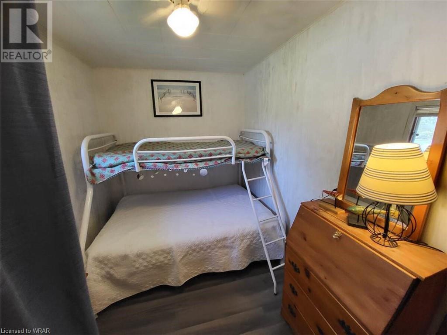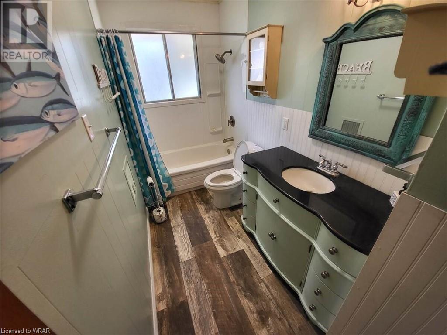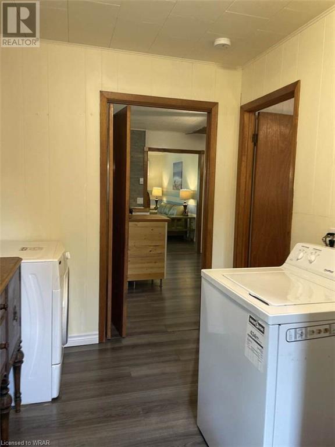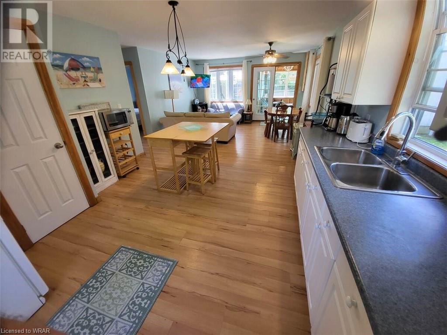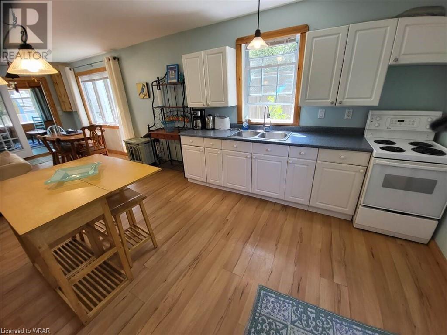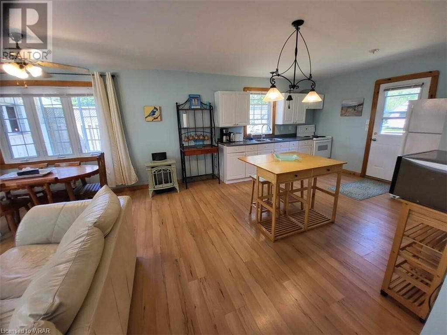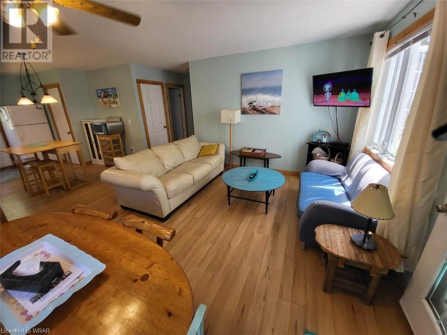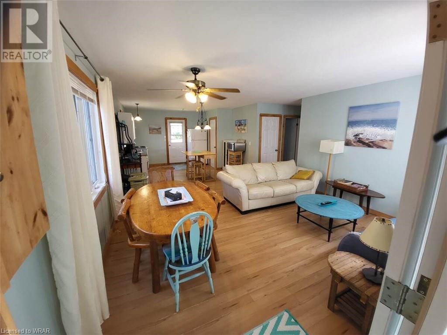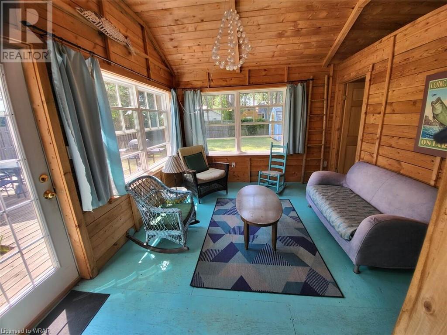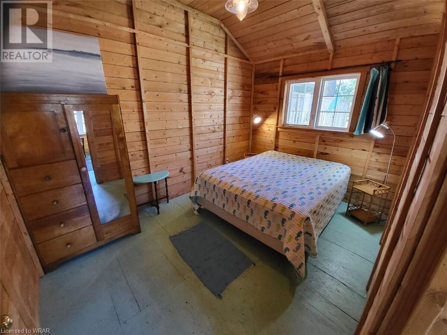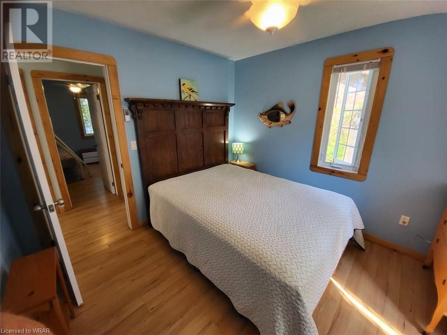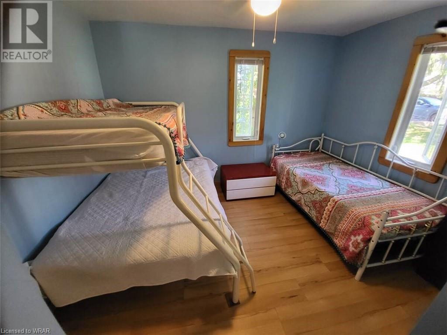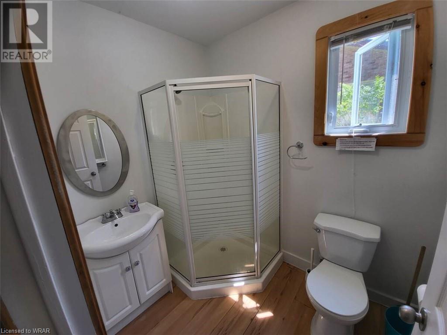7 Bedroom
2 Bathroom
2,300 ft2
Bungalow
Fireplace
Window Air Conditioner
$1,100,000
For more info on this property, please click the Brochure button below. Unique renovated multi family retreat on a massive lot just steps to the best beach on Long Point. Enjoy as one large home or separately. 7 bedrooms, two kitchens, two living areas, two dining areas, two bathrooms, all appliances. The west wing is winterized and hosts 4 bedrooms with a fenced private treed yard and huge deck. New large bright island kitchen with dining area looking out to the garden. Open concept living area. Four piece bathroom. Separate laundry room with washer dryer. Enjoy the sunset looking from windows across the entire west side of the house. The east wing has separate entrance, 3 bedrooms, open concept kitchen/living area, 3 season not winterized. Windows throughout for a breeze from every room. Charming separate bedroom and sunroom in natural wood with vaulted ceiling. Walkout to separate fenced yard with deck and garden. New roof, water filter and newer flooring throughout. Many new upgrades. Well maintained. Ready for your enjoyment or as a rental opportunity. Sit back and relax, completely updated! (id:43503)
Property Details
|
MLS® Number
|
40636525 |
|
Property Type
|
Single Family |
|
Amenities Near By
|
Beach, Shopping |
|
Communication Type
|
Internet Access |
|
Community Features
|
Quiet Area |
|
Equipment Type
|
None |
|
Features
|
Country Residential, In-law Suite |
|
Parking Space Total
|
5 |
|
Rental Equipment Type
|
None |
|
Structure
|
Shed |
Building
|
Bathroom Total
|
2 |
|
Bedrooms Above Ground
|
7 |
|
Bedrooms Total
|
7 |
|
Appliances
|
Dishwasher, Dryer, Microwave, Refrigerator, Satellite Dish, Stove, Washer, Window Coverings |
|
Architectural Style
|
Bungalow |
|
Basement Development
|
Unfinished |
|
Basement Type
|
Crawl Space (unfinished) |
|
Constructed Date
|
1966 |
|
Construction Style Attachment
|
Detached |
|
Cooling Type
|
Window Air Conditioner |
|
Exterior Finish
|
Asbestos, Metal, Vinyl Siding |
|
Fire Protection
|
Smoke Detectors |
|
Fireplace Fuel
|
Propane |
|
Fireplace Present
|
Yes |
|
Fireplace Total
|
1 |
|
Fireplace Type
|
Other - See Remarks |
|
Foundation Type
|
Block |
|
Heating Fuel
|
Electric |
|
Stories Total
|
1 |
|
Size Interior
|
2,300 Ft2 |
|
Type
|
House |
|
Utility Water
|
Sand Point |
Land
|
Access Type
|
Road Access, Highway Nearby |
|
Acreage
|
No |
|
Land Amenities
|
Beach, Shopping |
|
Sewer
|
Septic System |
|
Size Depth
|
125 Ft |
|
Size Frontage
|
177 Ft |
|
Size Irregular
|
0.35 |
|
Size Total
|
0.35 Ac|under 1/2 Acre |
|
Size Total Text
|
0.35 Ac|under 1/2 Acre |
|
Zoning Description
|
R1 |
Rooms
| Level |
Type |
Length |
Width |
Dimensions |
|
Main Level |
Sunroom |
|
|
13'0'' x 11'0'' |
|
Main Level |
Living Room |
|
|
16'0'' x 14'6'' |
|
Main Level |
Eat In Kitchen |
|
|
13'0'' x 11'0'' |
|
Main Level |
3pc Bathroom |
|
|
6'6'' x 5'6'' |
|
Main Level |
Bedroom |
|
|
11'0'' x 9'0'' |
|
Main Level |
Bedroom |
|
|
11'0'' x 9'0'' |
|
Main Level |
Primary Bedroom |
|
|
11'0'' x 10'0'' |
|
Main Level |
Laundry Room |
|
|
12'0'' x 8'0'' |
|
Main Level |
4pc Bathroom |
|
|
9'0'' x 5'0'' |
|
Main Level |
Bedroom |
|
|
12'0'' x 7'6'' |
|
Main Level |
Bedroom |
|
|
10'0'' x 9'0'' |
|
Main Level |
Bedroom |
|
|
11'0'' x 9'0'' |
|
Main Level |
Primary Bedroom |
|
|
11'0'' x 10'0'' |
|
Main Level |
Eat In Kitchen |
|
|
23'6'' x 11'6'' |
|
Main Level |
Living Room |
|
|
20'6'' x 15'0'' |
Utilities
|
Electricity
|
Available |
|
Telephone
|
Available |
https://www.realtor.ca/real-estate/27318813/261-erie-boulevard-long-point

