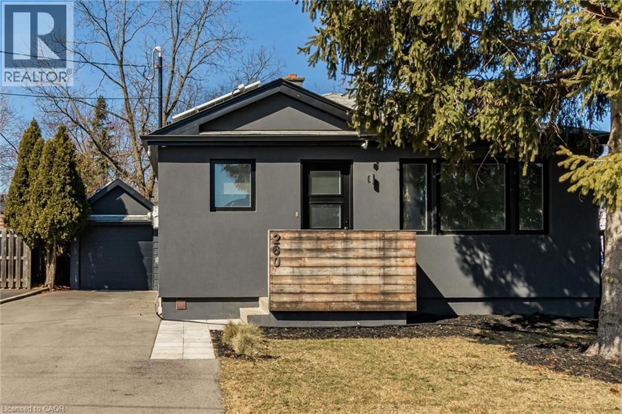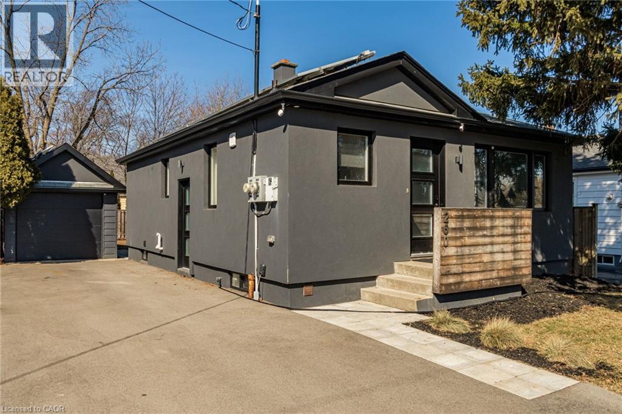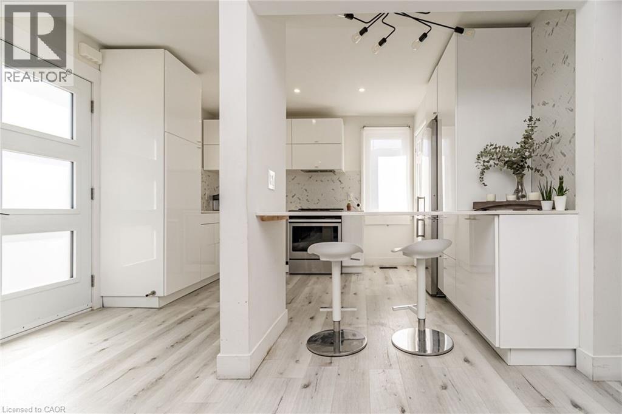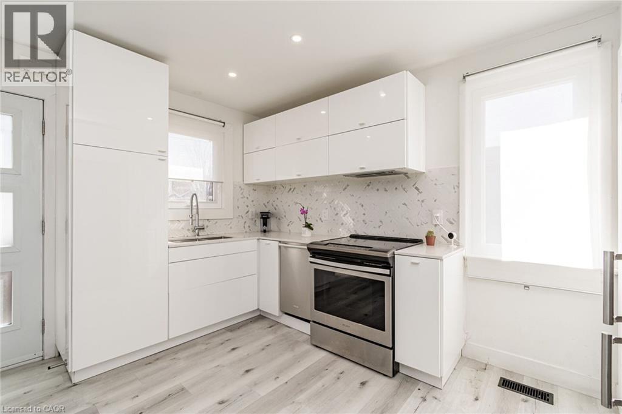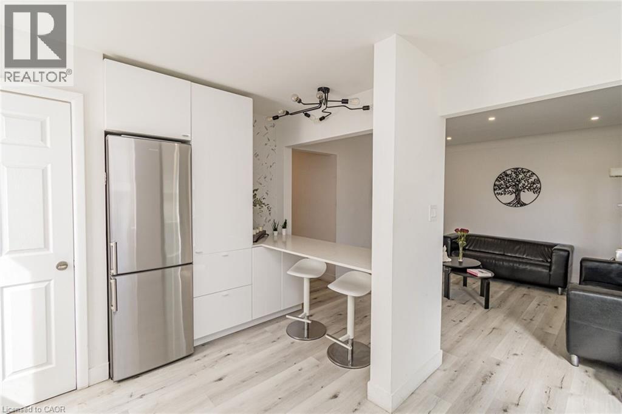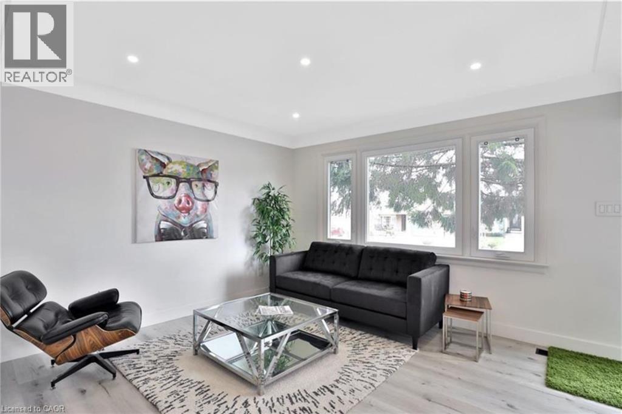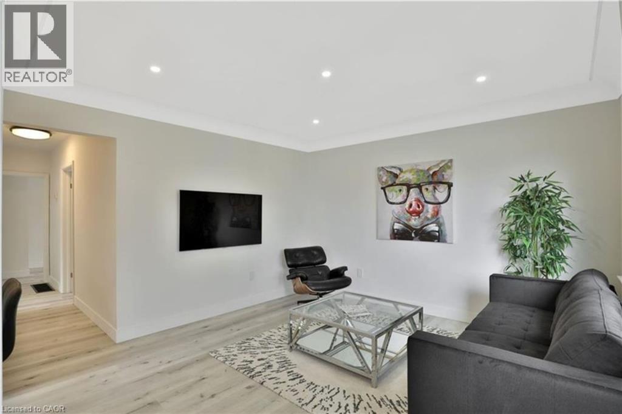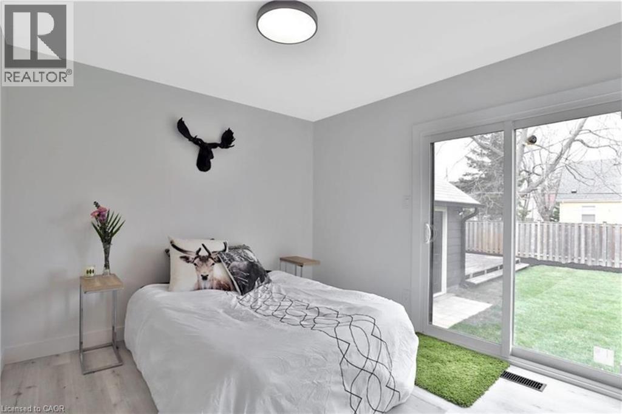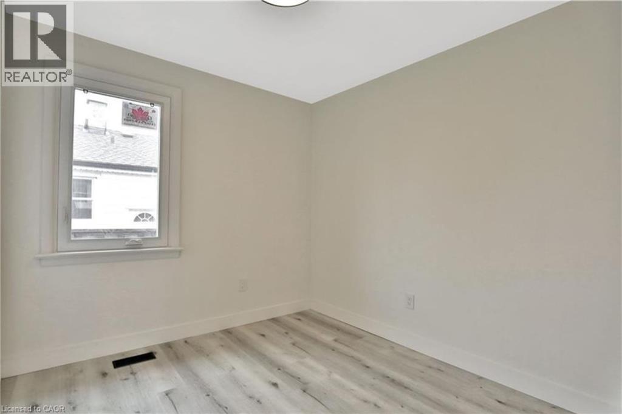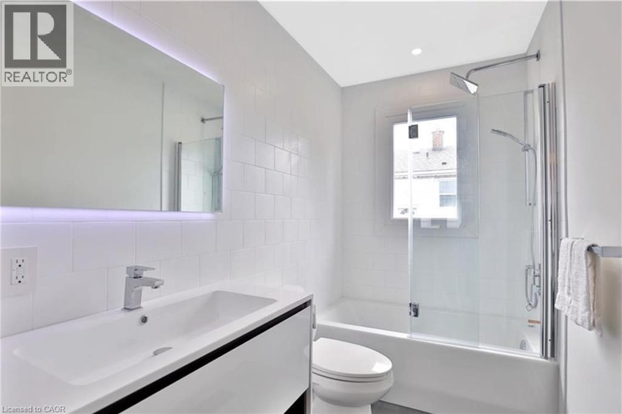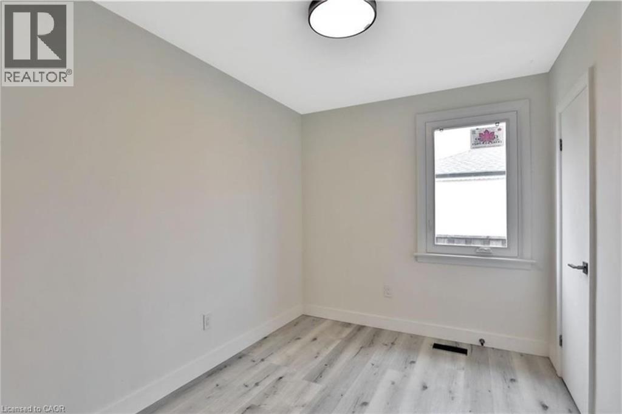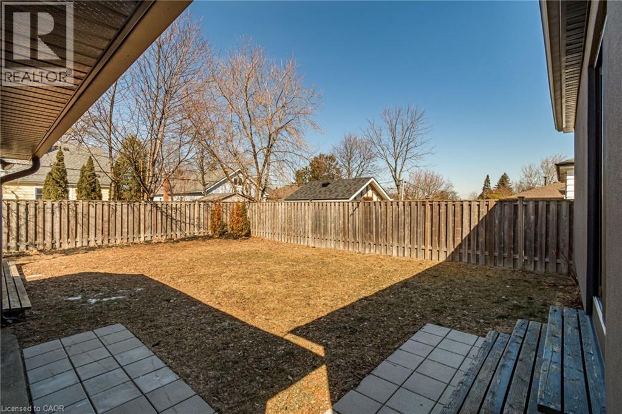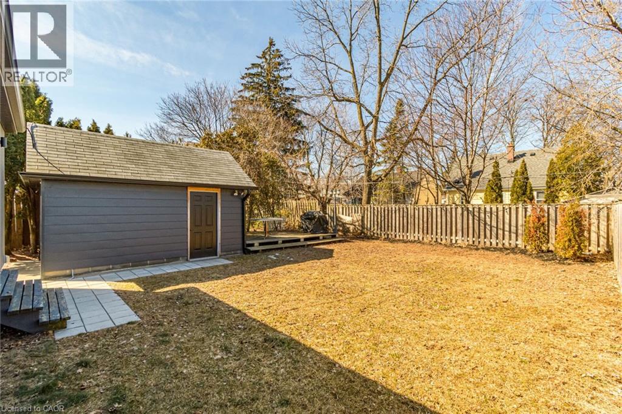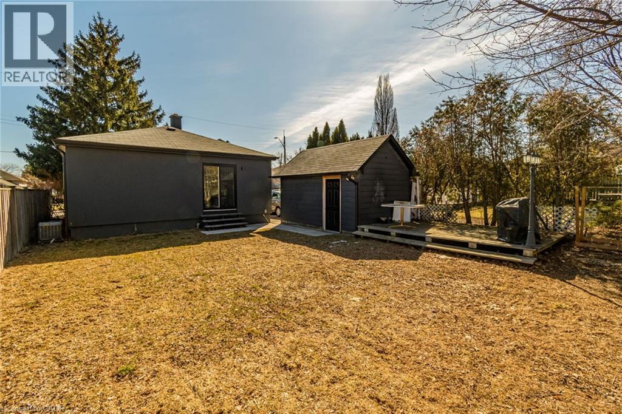260 West 16th Street Unit# Upper Hamilton, Ontario L9C 4C6
3 Bedroom
1 Bathroom
838 ft2
Bungalow
Central Air Conditioning
Forced Air
$2,400 MonthlyInsurance
Modern 3-bedroom, 1-bathroom upper unit in the desirable West Hamilton Mountain, showcasing quartz countertops, stainless steel appliances, tile and glass shower enclosures, vinyl flooring, and pot lights throughout. The bright, open-concept design features patio doors leading to a large deck and a treed backyard with green space, perfect for relaxing or entertaining. Additional features include a detached garage for storage, two driveway parking spaces, and shared laundry facilities located in the basement. Available for immediate occupancy! Basement has a separate entrance and is rented out separately. (id:43503)
Property Details
| MLS® Number | 40765331 |
| Property Type | Single Family |
| Neigbourhood | Buchanan |
| Amenities Near By | Public Transit, Schools |
| Community Features | Community Centre |
| Equipment Type | Water Heater |
| Parking Space Total | 2 |
| Rental Equipment Type | Water Heater |
Building
| Bathroom Total | 1 |
| Bedrooms Above Ground | 3 |
| Bedrooms Total | 3 |
| Appliances | Dishwasher, Dryer, Refrigerator, Stove, Washer |
| Architectural Style | Bungalow |
| Basement Type | None |
| Construction Style Attachment | Detached |
| Cooling Type | Central Air Conditioning |
| Exterior Finish | Stucco |
| Heating Fuel | Natural Gas |
| Heating Type | Forced Air |
| Stories Total | 1 |
| Size Interior | 838 Ft2 |
| Type | House |
| Utility Water | Municipal Water |
Parking
| Detached Garage |
Land
| Acreage | No |
| Land Amenities | Public Transit, Schools |
| Sewer | Municipal Sewage System |
| Size Depth | 100 Ft |
| Size Frontage | 42 Ft |
| Size Total Text | Unknown |
| Zoning Description | C |
Rooms
| Level | Type | Length | Width | Dimensions |
|---|---|---|---|---|
| Basement | Laundry Room | 11'7'' x 11'7'' | ||
| Main Level | 4pc Bathroom | Measurements not available | ||
| Main Level | Bedroom | 9'1'' x 8'10'' | ||
| Main Level | Bedroom | 10'3'' x 8'0'' | ||
| Main Level | Bedroom | 10'5'' x 10'2'' | ||
| Main Level | Kitchen | 11'0'' x 10'10'' | ||
| Main Level | Living Room | 12'7'' x 12'2'' |
https://www.realtor.ca/real-estate/28806849/260-west-16th-street-unit-upper-hamilton
Contact Us
Contact us for more information

