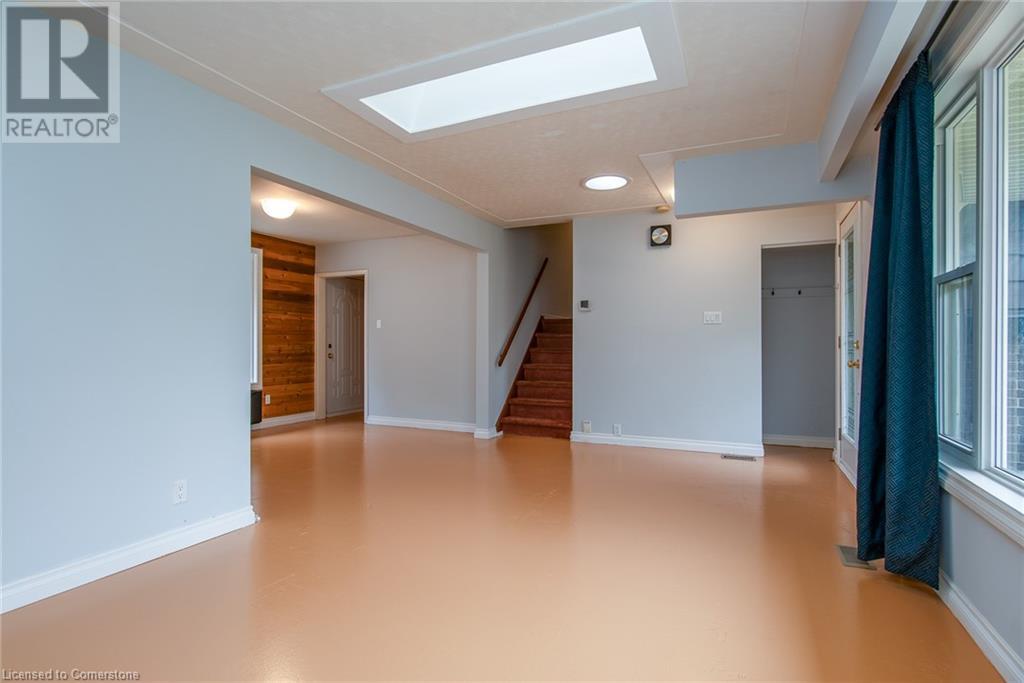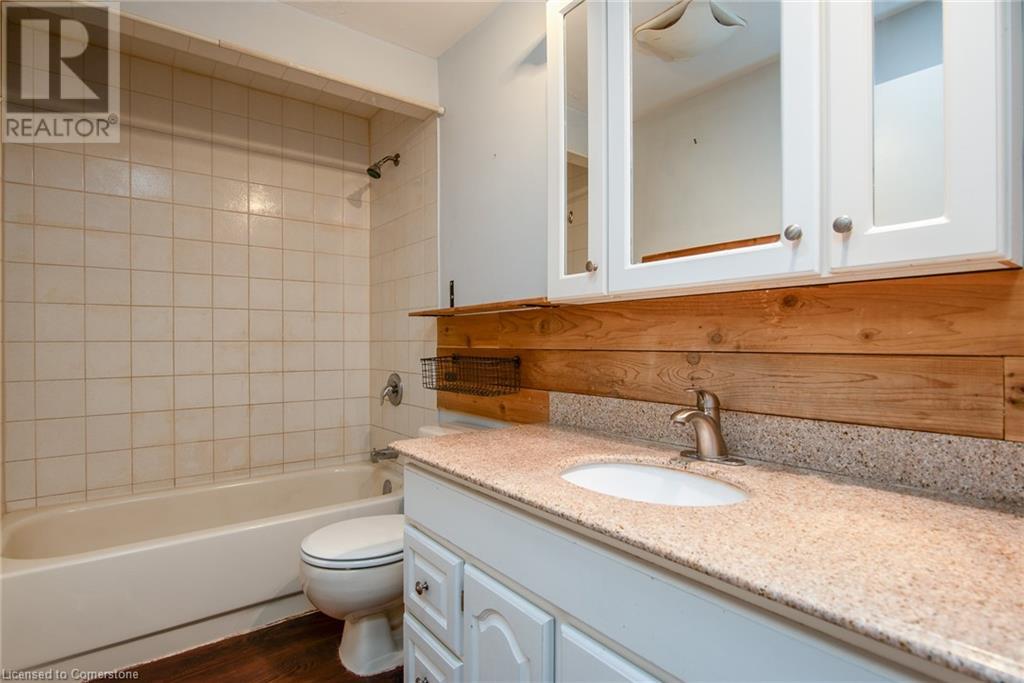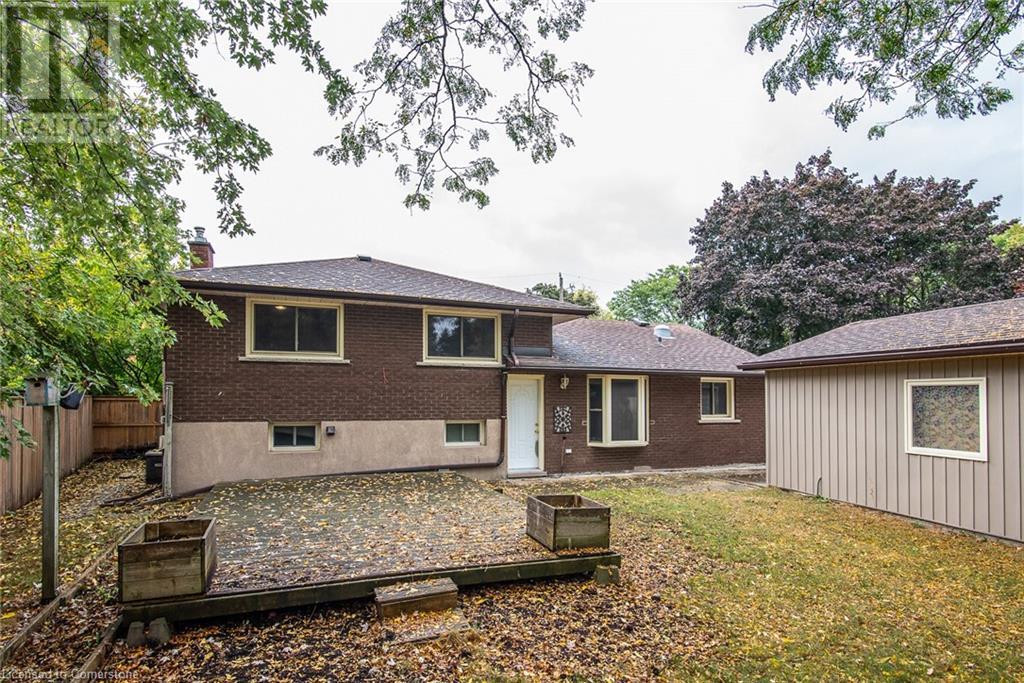4 Bedroom
2 Bathroom
1,703 ft2
Fireplace
Central Air Conditioning
Forced Air
$3,200 Monthly
Welcome to this fantastic family home in Forest Hill, Kitchener! This spacious 4-bedroom, 2-bathroom residence offers a perfect blend of comfort and convenience. Nestled on a generous 80x132-foot lot, this property features a finished basement, providing ample space for family gatherings, recreation, or a cozy home office. Step inside to discover an inviting layout, with plenty of natural light and room for everyone. The main floor boasts a kitchen that overlooks a beautiful backyard with mature trees and a cozy living room. Upstairs you have generous bedrooms that are perfect for growing families. The finished basement expands your living space, complete with a versatile family room and extra storage. Outside, enjoy the expansive backyard—ideal for kids to play, summer barbecues, or gardening enthusiasts. The quiet, family-friendly neighborhood is perfect for those seeking a peaceful retreat while still being close to all amenities. Located just minutes from shopping centers, schools, community facilities, parks, and quick access to the expressway, you’ll have everything you need right at your fingertips. Detached garage NOT included in lease. Don’t miss this fantastic opportunity to live in one of Kitchener's most sought-after communities! Schedule your viewing today! (id:43503)
Property Details
|
MLS® Number
|
40688875 |
|
Property Type
|
Single Family |
|
Amenities Near By
|
Hospital, Park, Schools, Shopping |
|
Equipment Type
|
Water Heater |
|
Features
|
Paved Driveway |
|
Parking Space Total
|
2 |
|
Rental Equipment Type
|
Water Heater |
Building
|
Bathroom Total
|
2 |
|
Bedrooms Above Ground
|
4 |
|
Bedrooms Total
|
4 |
|
Appliances
|
Dishwasher, Dryer, Refrigerator, Stove, Washer |
|
Basement Development
|
Finished |
|
Basement Type
|
Full (finished) |
|
Constructed Date
|
1965 |
|
Construction Style Attachment
|
Detached |
|
Cooling Type
|
Central Air Conditioning |
|
Exterior Finish
|
Brick, Stone, Vinyl Siding |
|
Fireplace Present
|
Yes |
|
Fireplace Total
|
1 |
|
Foundation Type
|
Block |
|
Heating Fuel
|
Natural Gas |
|
Heating Type
|
Forced Air |
|
Size Interior
|
1,703 Ft2 |
|
Type
|
House |
|
Utility Water
|
Municipal Water |
Land
|
Access Type
|
Highway Nearby |
|
Acreage
|
No |
|
Land Amenities
|
Hospital, Park, Schools, Shopping |
|
Sewer
|
Municipal Sewage System |
|
Size Frontage
|
80 Ft |
|
Size Irregular
|
0.192 |
|
Size Total
|
0.192 Ac|under 1/2 Acre |
|
Size Total Text
|
0.192 Ac|under 1/2 Acre |
|
Zoning Description
|
Res |
Rooms
| Level |
Type |
Length |
Width |
Dimensions |
|
Second Level |
Primary Bedroom |
|
|
12'3'' x 10'10'' |
|
Second Level |
Bedroom |
|
|
10'0'' x 8'9'' |
|
Second Level |
Bedroom |
|
|
11'8'' x 10'10'' |
|
Second Level |
Bedroom |
|
|
9'0'' x 8'11'' |
|
Second Level |
4pc Bathroom |
|
|
9'0'' x 4'11'' |
|
Basement |
Recreation Room |
|
|
22'9'' x 11'3'' |
|
Basement |
Laundry Room |
|
|
16'1'' x 11'2'' |
|
Basement |
3pc Bathroom |
|
|
7'9'' x 5'7'' |
|
Main Level |
Dining Room |
|
|
10'9'' x 8'10'' |
|
Main Level |
Kitchen |
|
|
9'2'' x 8'10'' |
|
Main Level |
Living Room |
|
|
19'9'' x 11'0'' |
https://www.realtor.ca/real-estate/27793729/26-summit-avenue-kitchener





























