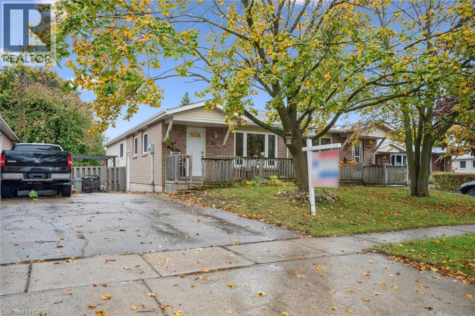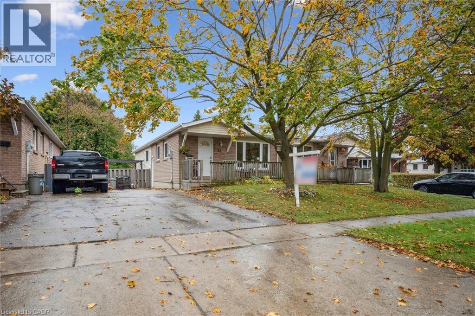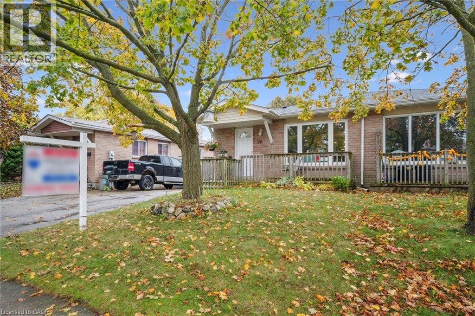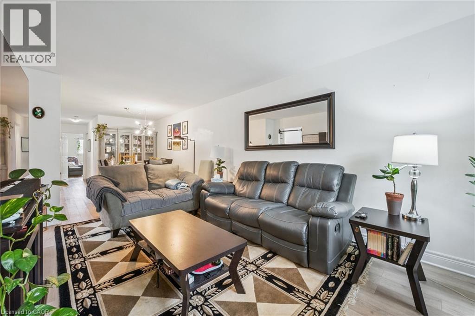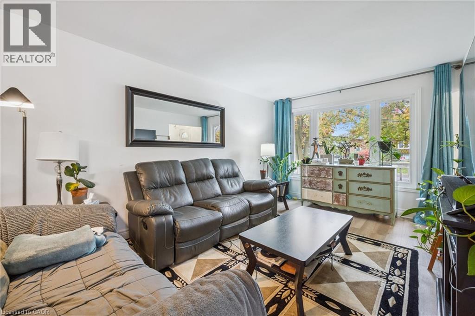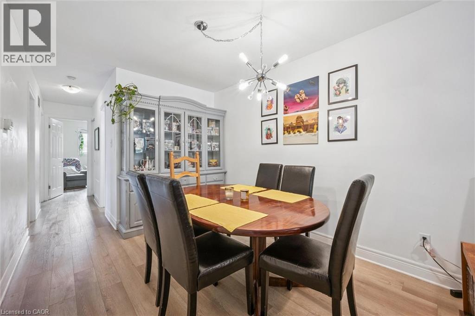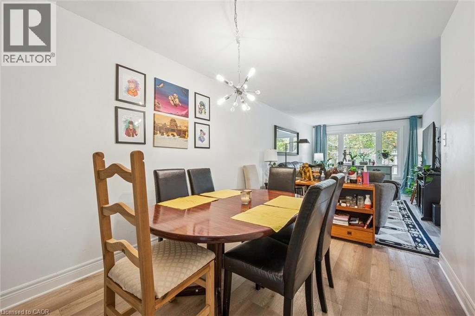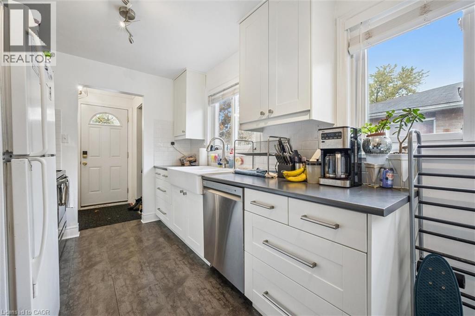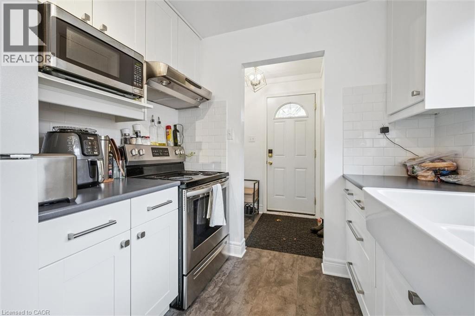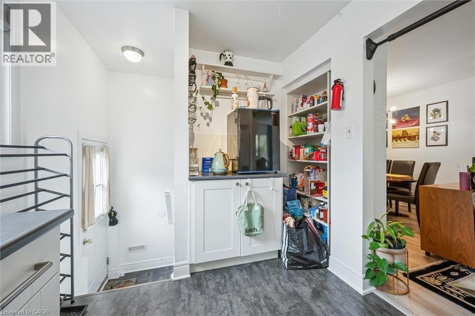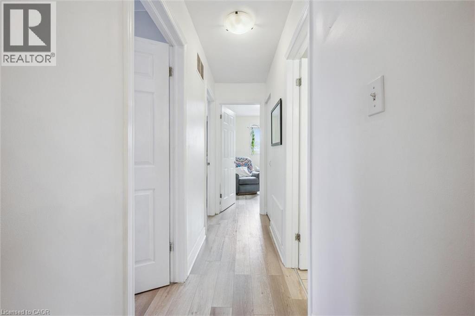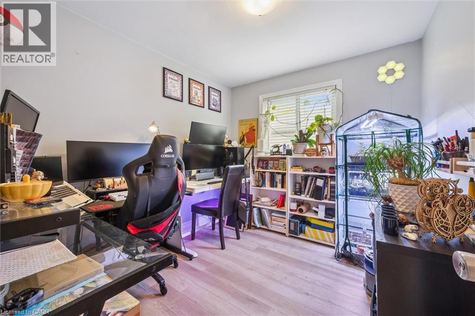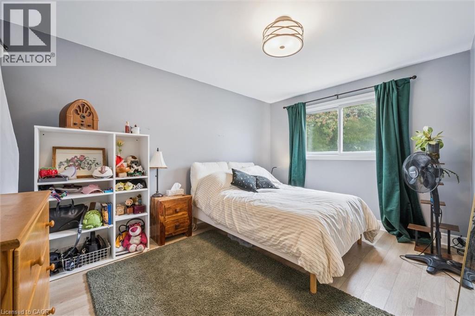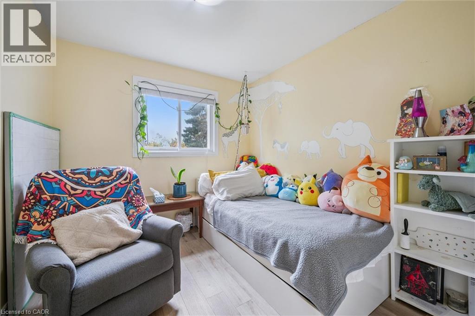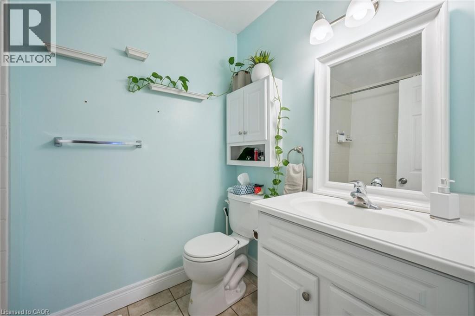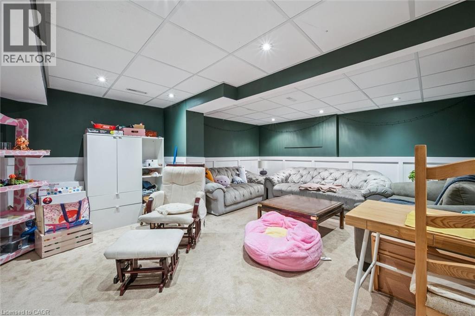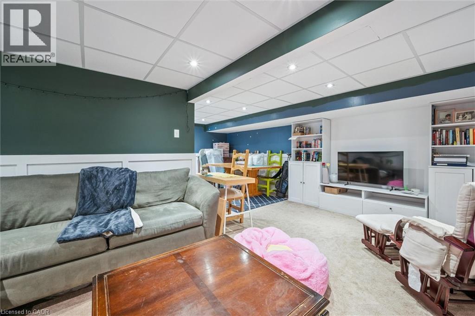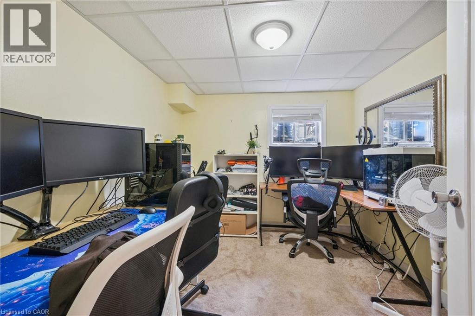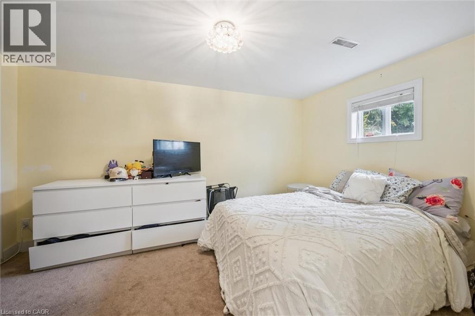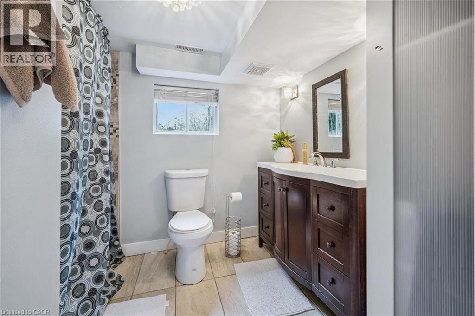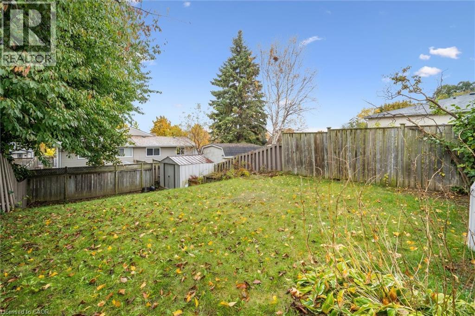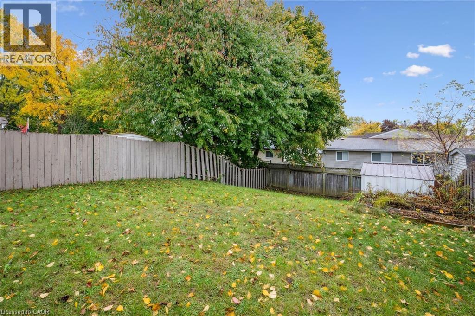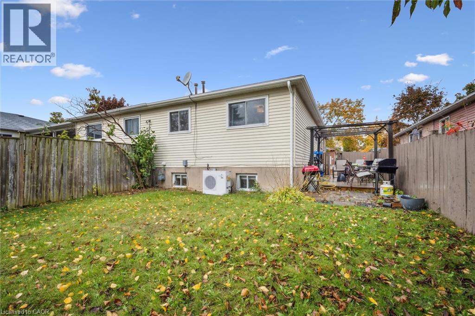26 Nora Court Cambridge, Ontario N3C 3N1
5 Bedroom
2 Bathroom
2,029 ft2
Bungalow
Central Air Conditioning
Forced Air
$659,000
Welcome to 26 Nora Court! Located on a quiet court in the desirable Silverheights area of Hespeler, this well-maintained 3+2 bedrooms semi-detached bungalow offers numerous updates and a private backyard. The main floor features luxury vinyl flooring (2022) and an updated kitchen (2013) and a well appointed layout. The main bathroom was renovated in 2010, with a second full bathroom added in the basement (2015) where you will find 2 bedrooms and generous rec room. Situated close to schools, parks, shopping, and quick access to Hwy 401, this home is truly turn key and offers something for everyone! (id:43503)
Property Details
| MLS® Number | 40778992 |
| Property Type | Single Family |
| Neigbourhood | Hespeler |
| Amenities Near By | Airport, Golf Nearby, Hospital, Park, Place Of Worship, Playground, Public Transit, Schools, Shopping |
| Community Features | Quiet Area, Community Centre |
| Equipment Type | Water Heater |
| Features | Cul-de-sac |
| Parking Space Total | 2 |
| Rental Equipment Type | Water Heater |
| Structure | Porch |
Building
| Bathroom Total | 2 |
| Bedrooms Above Ground | 3 |
| Bedrooms Below Ground | 2 |
| Bedrooms Total | 5 |
| Appliances | Dishwasher, Dryer, Refrigerator, Stove, Washer |
| Architectural Style | Bungalow |
| Basement Development | Finished |
| Basement Type | Full (finished) |
| Constructed Date | 1981 |
| Construction Style Attachment | Semi-detached |
| Cooling Type | Central Air Conditioning |
| Exterior Finish | Brick Veneer |
| Foundation Type | Poured Concrete |
| Heating Fuel | Natural Gas |
| Heating Type | Forced Air |
| Stories Total | 1 |
| Size Interior | 2,029 Ft2 |
| Type | House |
| Utility Water | Municipal Water |
Land
| Access Type | Road Access, Highway Nearby |
| Acreage | No |
| Land Amenities | Airport, Golf Nearby, Hospital, Park, Place Of Worship, Playground, Public Transit, Schools, Shopping |
| Sewer | Municipal Sewage System |
| Size Depth | 125 Ft |
| Size Frontage | 30 Ft |
| Size Total Text | Under 1/2 Acre |
| Zoning Description | Rm4 |
Rooms
| Level | Type | Length | Width | Dimensions |
|---|---|---|---|---|
| Basement | 4pc Bathroom | 10'2'' x 8'11'' | ||
| Basement | Laundry Room | 10'7'' x 5'6'' | ||
| Basement | Bedroom | 12'10'' x 9'3'' | ||
| Basement | Bedroom | 8'7'' x 9'2'' | ||
| Basement | Recreation Room | 23'3'' x 18'0'' | ||
| Main Level | 4pc Bathroom | 7'11'' x 5'6'' | ||
| Main Level | Bedroom | 8'8'' x 9'11'' | ||
| Main Level | Bedroom | 10'1'' x 9'1'' | ||
| Main Level | Primary Bedroom | 13'5'' x 9'11'' | ||
| Main Level | Dining Room | 11'2'' x 8'10'' | ||
| Main Level | Living Room | 16'9'' x 10'6'' | ||
| Main Level | Kitchen | 15'4'' x 9'9'' |
https://www.realtor.ca/real-estate/29031881/26-nora-court-cambridge
Contact Us
Contact us for more information

