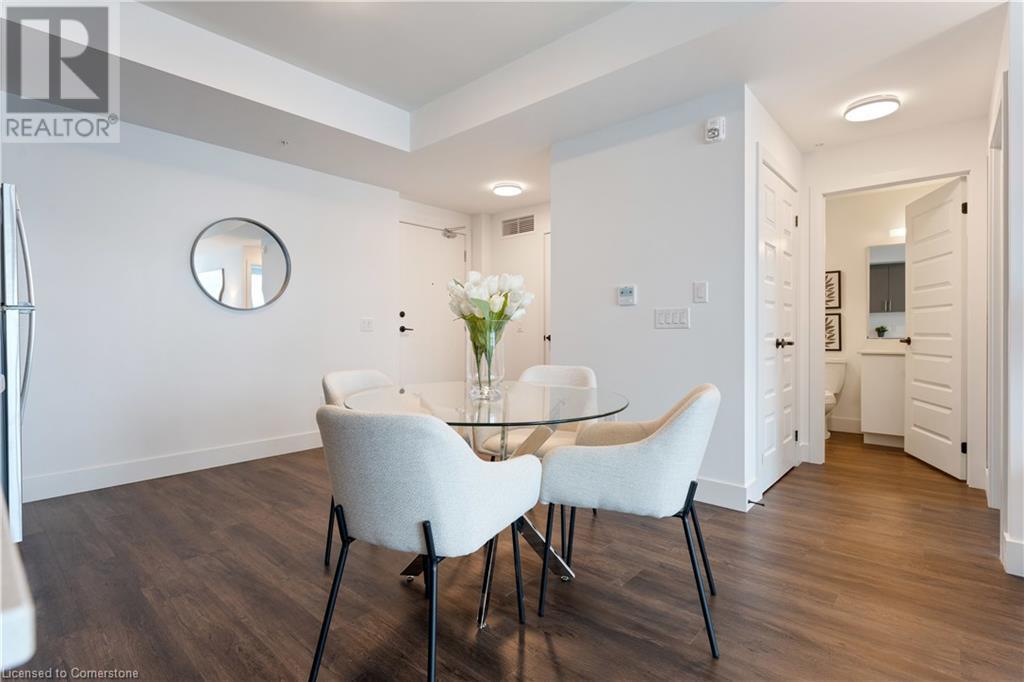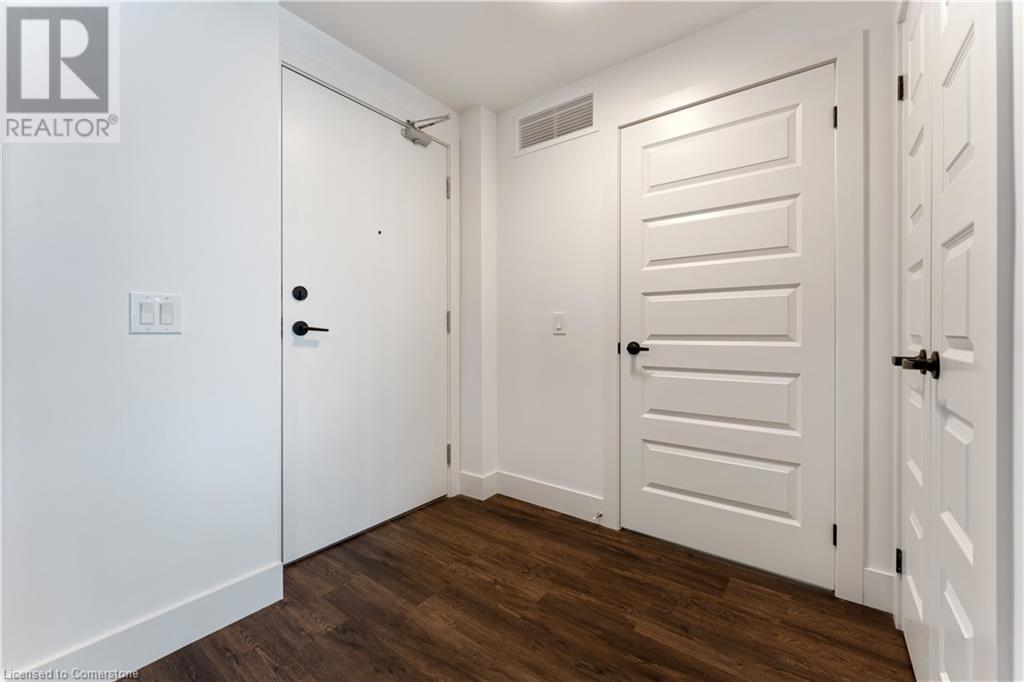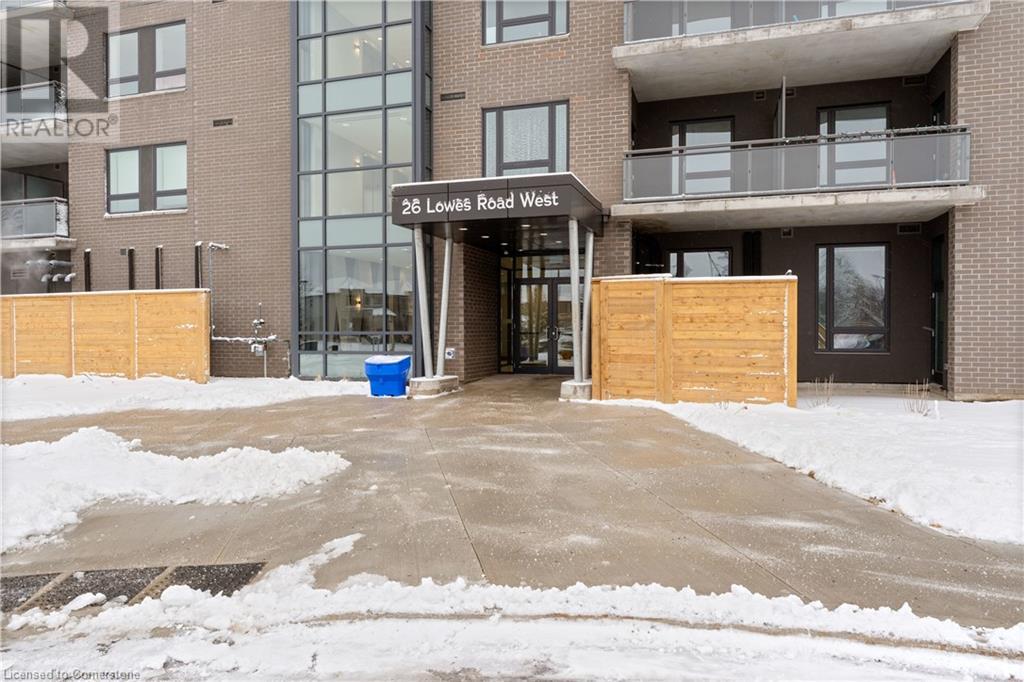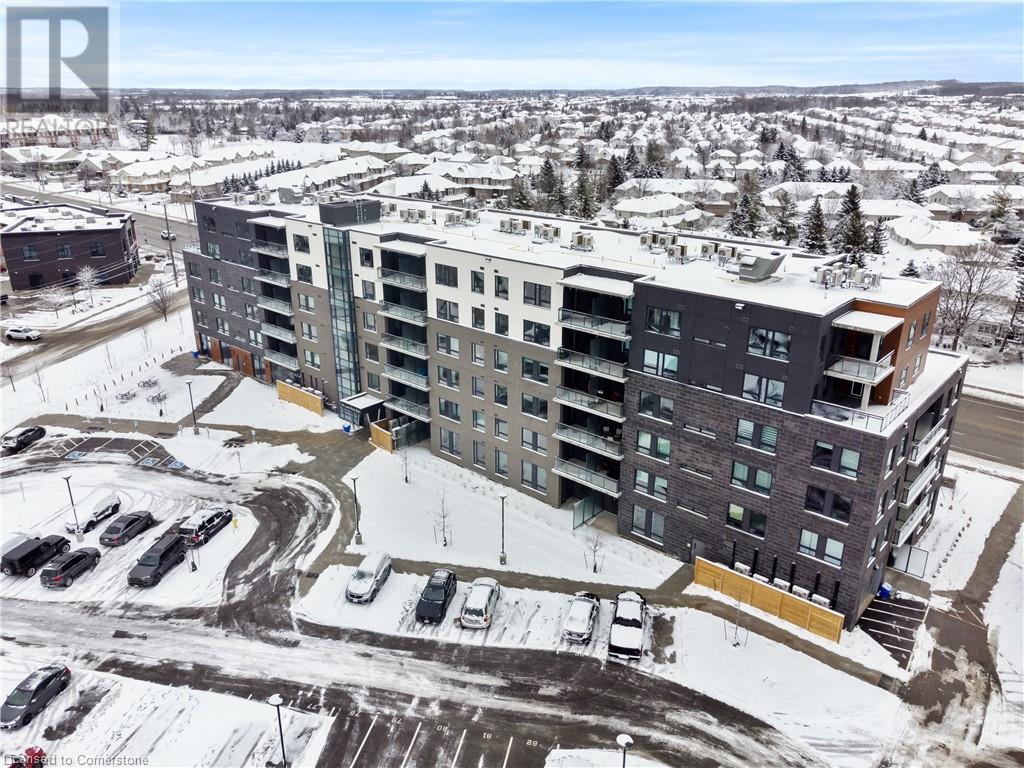2 Bedroom
2 Bathroom
889 ft2
Central Air Conditioning
Forced Air
Landscaped
$2,600 MonthlyProperty Management
Available from the May 1st,2025.Beautiful Albion model suite features 2 Beds, 2 Full Baths. The open concept Kitchen/Living/Dining area boasts stainless steel appliances, granite countertops, and a walk out to the private balcony. The 3 large windows bring in an abundance of natural light. The primary bedroom offers a walk-in closet and 3pc ensuite with glass shower. A second bedroom, main 4-piece bath, 2 closets, and in-suite laundry/utility room complete the spacious unit. Reign Condos luxury building offers a secured entrance with an intercom system, and an elegant party/amenity room for residents to enjoy. 1 surface parking space is included and 14+ Visitor parking spaces are located on the property. Located in the South end of Guelph and a short distance from Highway 401, parks & trails, restaurants, shopping, and The University of Guelph. (id:43503)
Property Details
|
MLS® Number
|
40710659 |
|
Property Type
|
Single Family |
|
Amenities Near By
|
Park, Place Of Worship, Playground, Public Transit, Schools, Shopping |
|
Community Features
|
Community Centre, School Bus |
|
Features
|
Balcony |
|
Parking Space Total
|
1 |
|
View Type
|
City View |
Building
|
Bathroom Total
|
2 |
|
Bedrooms Above Ground
|
2 |
|
Bedrooms Total
|
2 |
|
Amenities
|
Party Room |
|
Appliances
|
Dishwasher, Dryer, Refrigerator, Stove, Washer, Microwave Built-in |
|
Basement Type
|
None |
|
Constructed Date
|
2022 |
|
Construction Material
|
Concrete Block, Concrete Walls |
|
Construction Style Attachment
|
Attached |
|
Cooling Type
|
Central Air Conditioning |
|
Exterior Finish
|
Concrete |
|
Fire Protection
|
Smoke Detectors |
|
Heating Type
|
Forced Air |
|
Stories Total
|
1 |
|
Size Interior
|
889 Ft2 |
|
Type
|
Apartment |
|
Utility Water
|
Municipal Water |
Parking
Land
|
Access Type
|
Highway Access |
|
Acreage
|
No |
|
Land Amenities
|
Park, Place Of Worship, Playground, Public Transit, Schools, Shopping |
|
Landscape Features
|
Landscaped |
|
Sewer
|
Municipal Sewage System |
|
Size Total Text
|
Unknown |
|
Zoning Description
|
R3a-19 |
Rooms
| Level |
Type |
Length |
Width |
Dimensions |
|
Main Level |
Laundry Room |
|
|
Measurements not available |
|
Main Level |
4pc Bathroom |
|
|
Measurements not available |
|
Main Level |
Bedroom |
|
|
9'6'' x 10'0'' |
|
Main Level |
Full Bathroom |
|
|
Measurements not available |
|
Main Level |
Primary Bedroom |
|
|
11'10'' x 10'0'' |
|
Main Level |
Living Room |
|
|
14'0'' x 12'5'' |
|
Main Level |
Kitchen |
|
|
12'3'' x 8'0'' |
https://www.realtor.ca/real-estate/28080260/26-lowes-road-w-unit-610-guelph







































