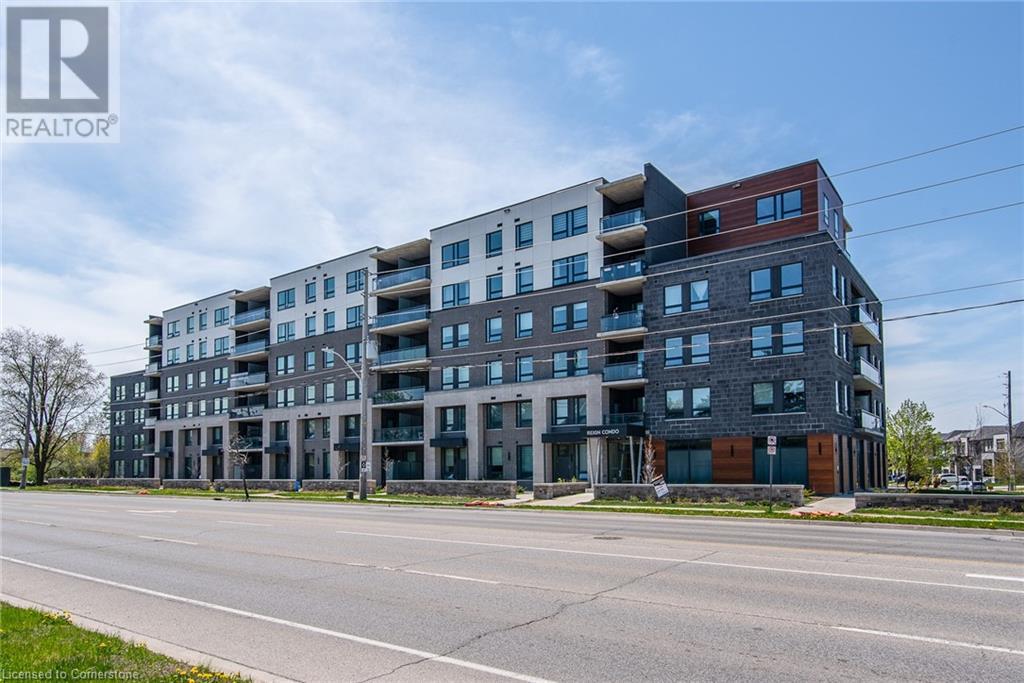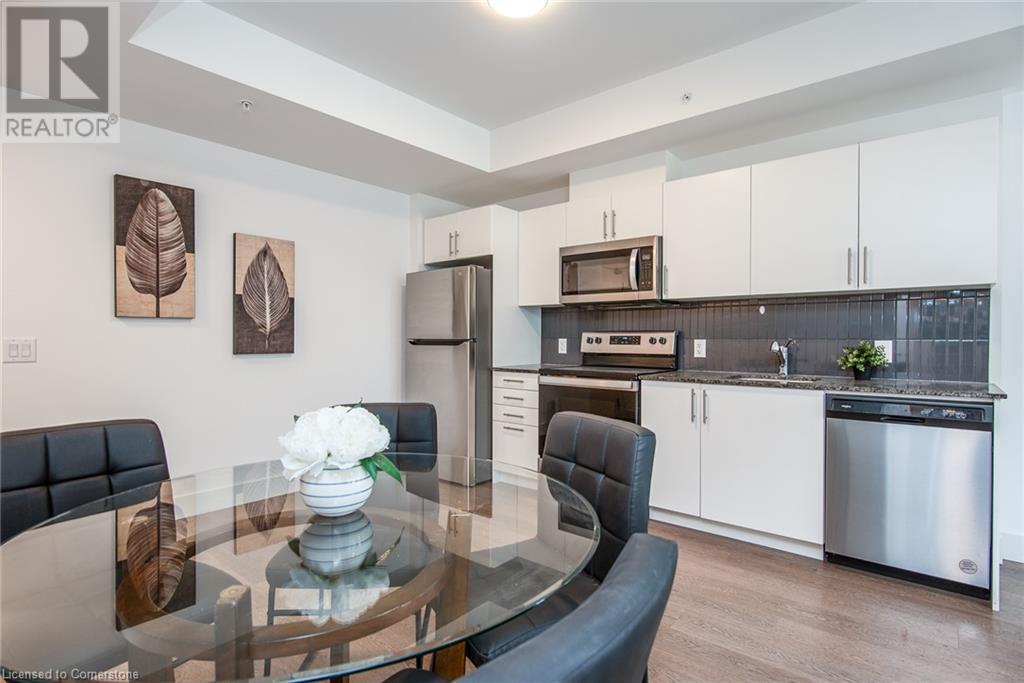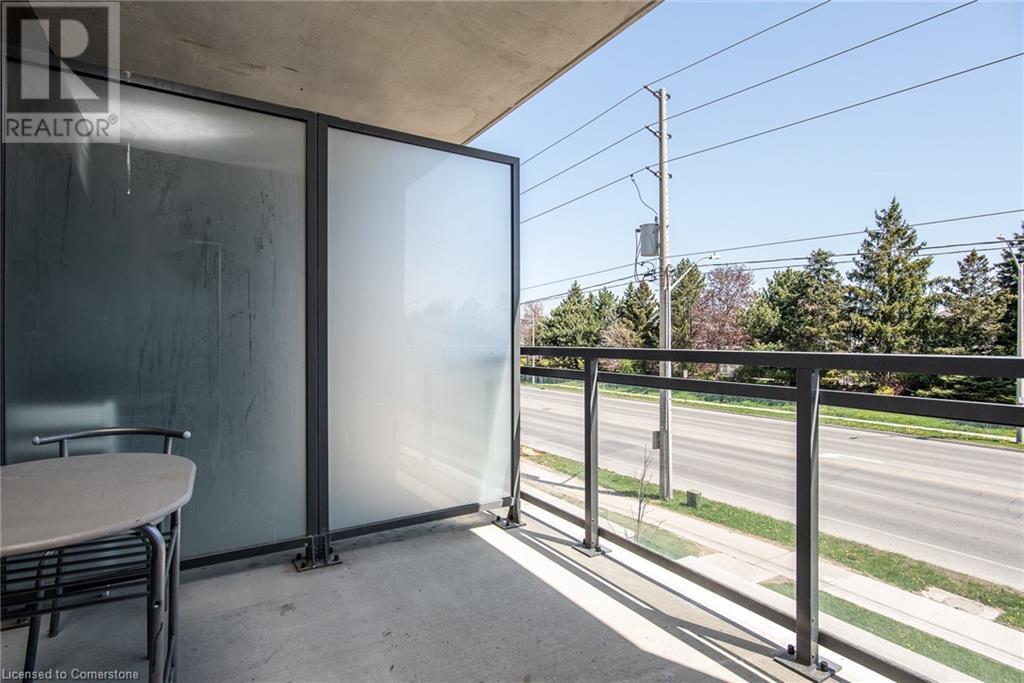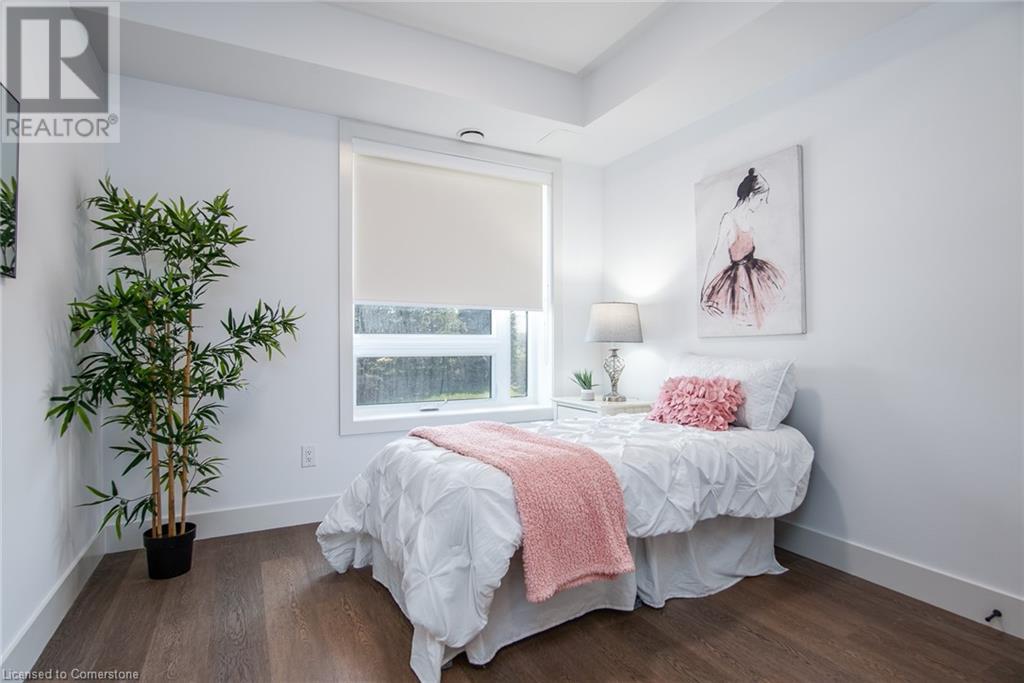26 Lowes Road Unit# 210 Guelph, Ontario N1L 1E1
$549,900Maintenance, Property Management, Parking
$412 Monthly
Maintenance, Property Management, Parking
$412 MonthlyCheck out this beautiful 2-bedroom, 2-bathroom spacious condo. Available immediately! Experience condo living at its best at the award-winning Reign Condos. This mid-rise building is only three years old and built by local builder, Reid's Heritage Homes. Lots of visitor parking spots. Fantastic location. Walking distance to amenities at Clair and Gordon. Close to highway 6 and 401. Only five minutes from the University of Guelph. The building offers a secured entrance with intercom and party room. The unit is gorgeous. Perfectly situated on the second floor you can use the elevator or take the stairs. Luxurious finishes inside. Sleek kitchen complete with white cabinets, granite counters, stainless steel appliances and lovely backsplash. Freshly painted. Big windows provide lots of natural light. Primary bedroom boasts a walk-in closet and 3 pc ensuite bath. Great balcony with views of trees. Don't miss out! (id:43503)
Property Details
| MLS® Number | 40727985 |
| Property Type | Single Family |
| Neigbourhood | Hamilton Corner |
| Amenities Near By | Golf Nearby, Park, Shopping |
| Community Features | Quiet Area |
| Features | Conservation/green Belt, Balcony |
| Parking Space Total | 1 |
Building
| Bathroom Total | 2 |
| Bedrooms Above Ground | 2 |
| Bedrooms Total | 2 |
| Appliances | Dishwasher, Freezer, Refrigerator, Stove, Washer, Microwave Built-in |
| Basement Type | None |
| Constructed Date | 2022 |
| Construction Style Attachment | Attached |
| Cooling Type | Central Air Conditioning |
| Exterior Finish | Brick Veneer |
| Fire Protection | Monitored Alarm |
| Heating Type | Forced Air |
| Stories Total | 1 |
| Size Interior | 897 Ft2 |
| Type | Apartment |
| Utility Water | Municipal Water |
Land
| Access Type | Highway Access, Highway Nearby |
| Acreage | No |
| Land Amenities | Golf Nearby, Park, Shopping |
| Sewer | Municipal Sewage System |
| Size Total Text | Unknown |
| Zoning Description | R1b |
Rooms
| Level | Type | Length | Width | Dimensions |
|---|---|---|---|---|
| Main Level | Living Room | 13'8'' x 12'5'' | ||
| Main Level | Kitchen | 12'6'' x 11'6'' | ||
| Main Level | Bedroom | 11'11'' x 10'0'' | ||
| Main Level | Primary Bedroom | 11'7'' x 10'6'' | ||
| Main Level | 4pc Bathroom | Measurements not available | ||
| Main Level | 3pc Bathroom | Measurements not available |
https://www.realtor.ca/real-estate/28309564/26-lowes-road-unit-210-guelph
Contact Us
Contact us for more information











































