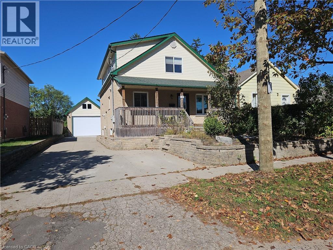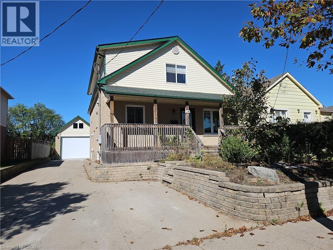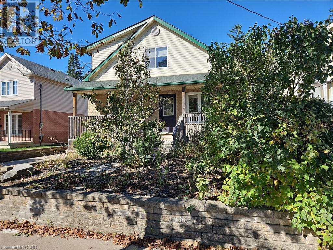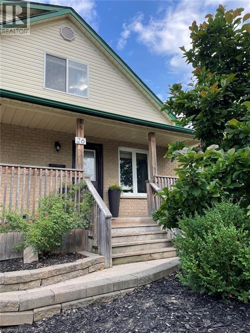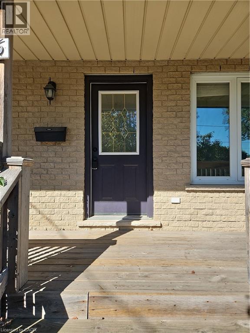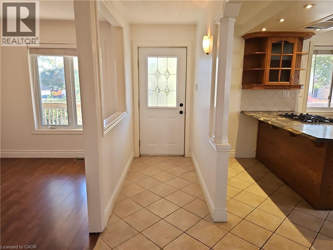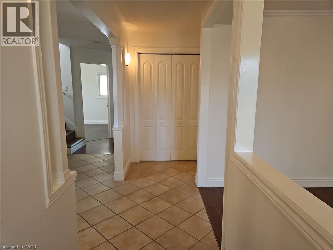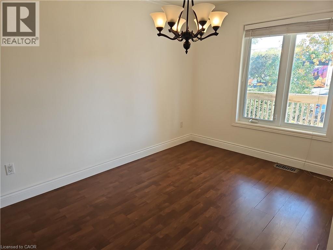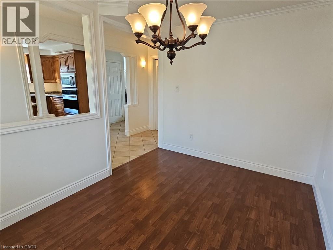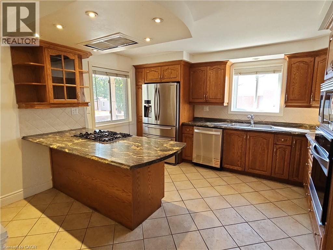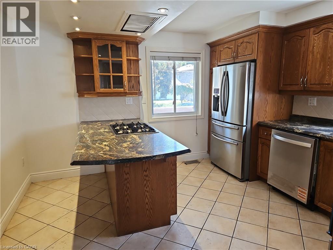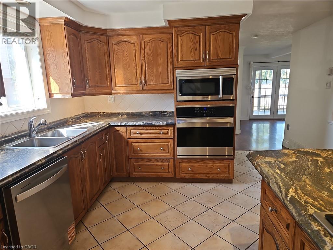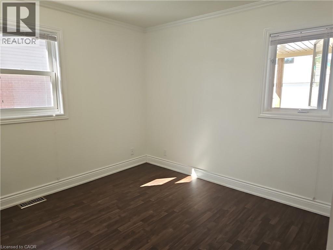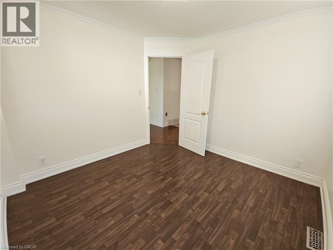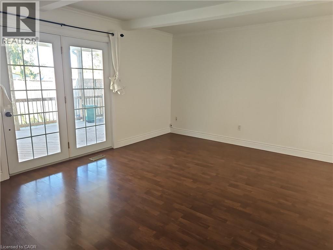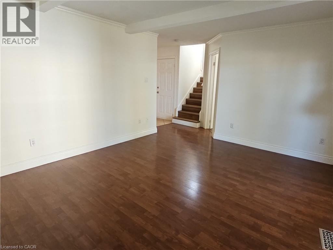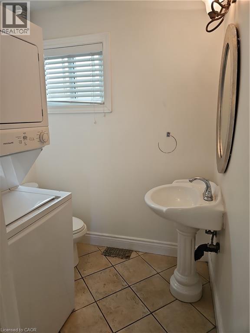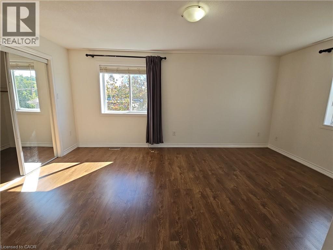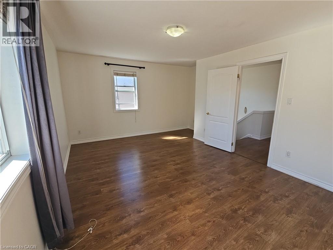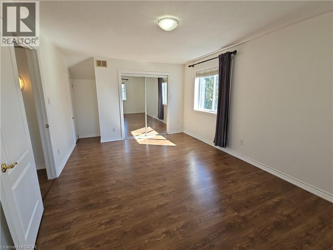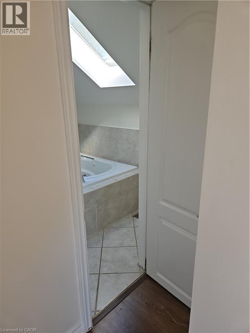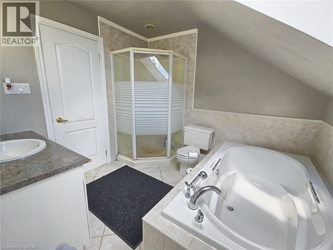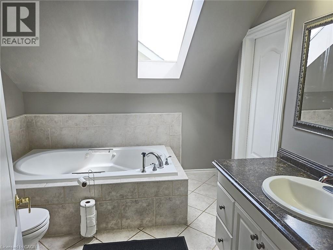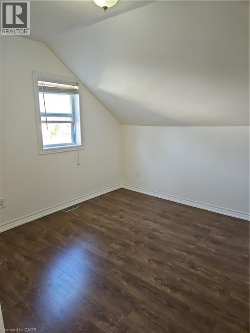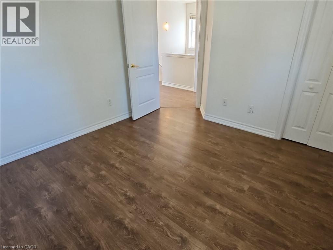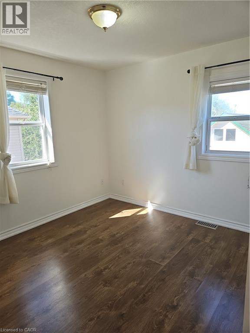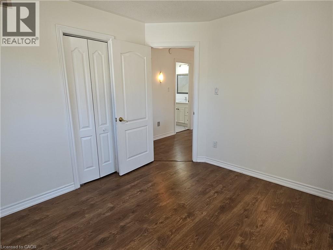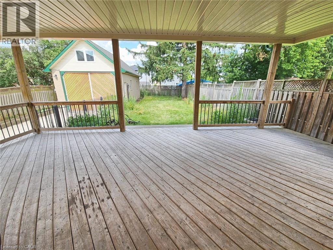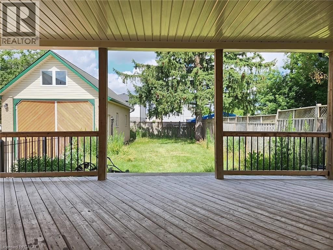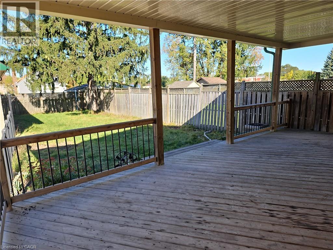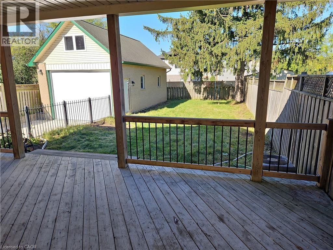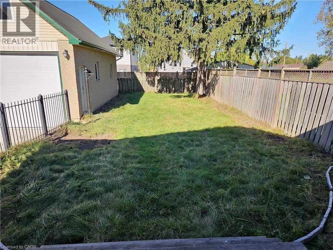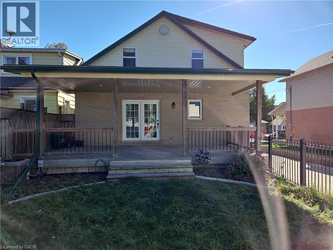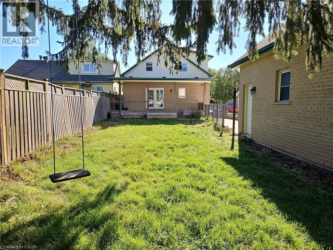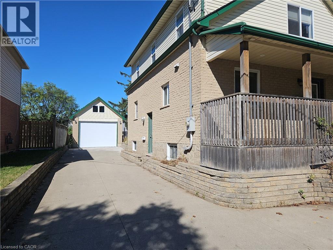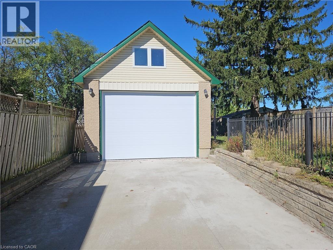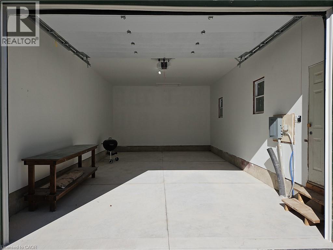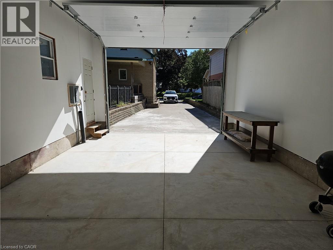4 Bedroom
2 Bathroom
1,522 ft2
2 Level
Central Air Conditioning
Forced Air
$2,650 MonthlyInsurance
Minimum 5 Parking Spaces including oversized garage with newly finished concrete floor. This spacious 3+1 beds and 1.5 baths upper unit in mature Kingsdale neighbourhood is MOVE-IN READY! The main floor features an open kitchen, a living room, a separate dining room, an office or a 4th bedroom, a 2pc bathroom with laundry sets for your convenience. Walkout to the huge covered deck in the backyard or covered front porch for outdoor fresh air. The second floor has three nicely sized bedrooms and a large bathroom, the master bedrooms features direct access to the bathroom. The large garage/workshop with 14' ceiling height can easily fit a pick up truck or a boat. Near bus route, Highway 7 & 8, Fairview Mall. And a short drive to downtown Kitchener. (id:43503)
Property Details
|
MLS® Number
|
40754996 |
|
Property Type
|
Single Family |
|
Neigbourhood
|
Vanier |
|
Amenities Near By
|
Park, Public Transit, Schools |
|
Equipment Type
|
None |
|
Parking Space Total
|
6 |
|
Rental Equipment Type
|
None |
|
Structure
|
Workshop |
Building
|
Bathroom Total
|
2 |
|
Bedrooms Above Ground
|
4 |
|
Bedrooms Total
|
4 |
|
Appliances
|
Central Vacuum, Dishwasher, Microwave, Refrigerator, Stove, Water Softener |
|
Architectural Style
|
2 Level |
|
Basement Development
|
Partially Finished |
|
Basement Type
|
Full (partially Finished) |
|
Constructed Date
|
1949 |
|
Construction Style Attachment
|
Detached |
|
Cooling Type
|
Central Air Conditioning |
|
Exterior Finish
|
Brick, Vinyl Siding |
|
Foundation Type
|
Poured Concrete |
|
Half Bath Total
|
1 |
|
Heating Fuel
|
Natural Gas |
|
Heating Type
|
Forced Air |
|
Stories Total
|
2 |
|
Size Interior
|
1,522 Ft2 |
|
Type
|
House |
|
Utility Water
|
Municipal Water |
Parking
Land
|
Access Type
|
Highway Nearby |
|
Acreage
|
No |
|
Land Amenities
|
Park, Public Transit, Schools |
|
Sewer
|
Municipal Sewage System |
|
Size Depth
|
132 Ft |
|
Size Frontage
|
44 Ft |
|
Size Total Text
|
Under 1/2 Acre |
|
Zoning Description
|
R4 |
Rooms
| Level |
Type |
Length |
Width |
Dimensions |
|
Second Level |
4pc Bathroom |
|
|
6'8'' x 6'7'' |
|
Second Level |
Bedroom |
|
|
10'3'' x 9'9'' |
|
Second Level |
Bedroom |
|
|
10'2'' x 10'0'' |
|
Second Level |
Primary Bedroom |
|
|
19'9'' x 13'6'' |
|
Main Level |
2pc Bathroom |
|
|
6'0'' x 5'0'' |
|
Main Level |
Bedroom |
|
|
10'4'' x 10'2'' |
|
Main Level |
Family Room |
|
|
15'1'' x 12'3'' |
|
Main Level |
Dining Room |
|
|
11'8'' x 8'6'' |
|
Main Level |
Kitchen |
|
|
13'5'' x 12'9'' |
https://www.realtor.ca/real-estate/28938693/26-fifth-avenue-unit-upper-kitchener

