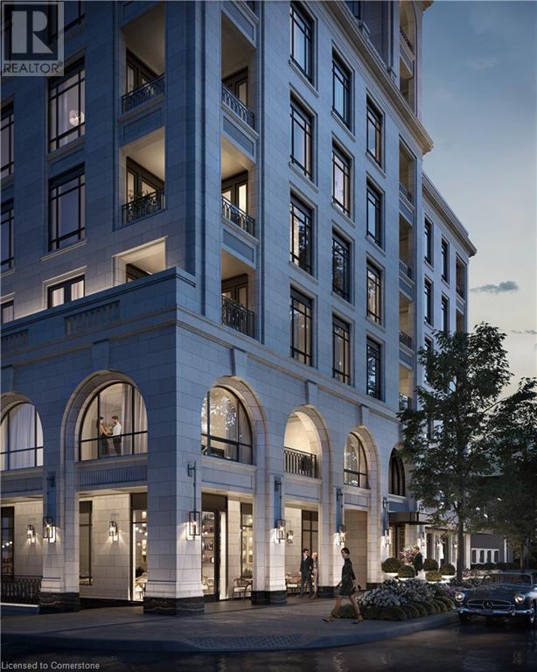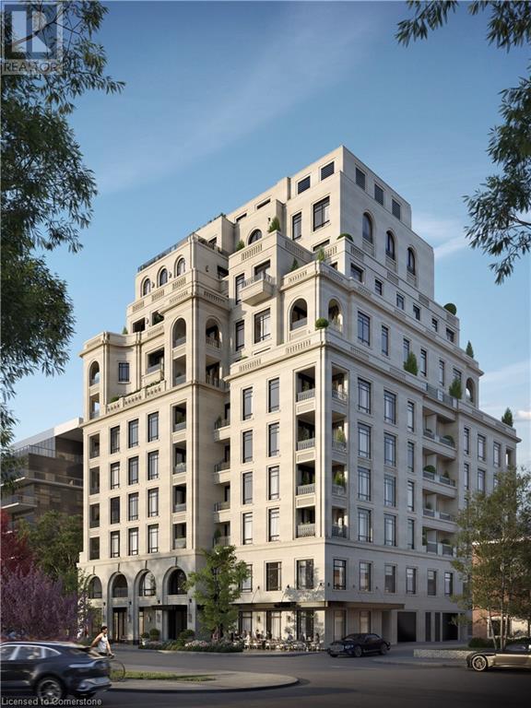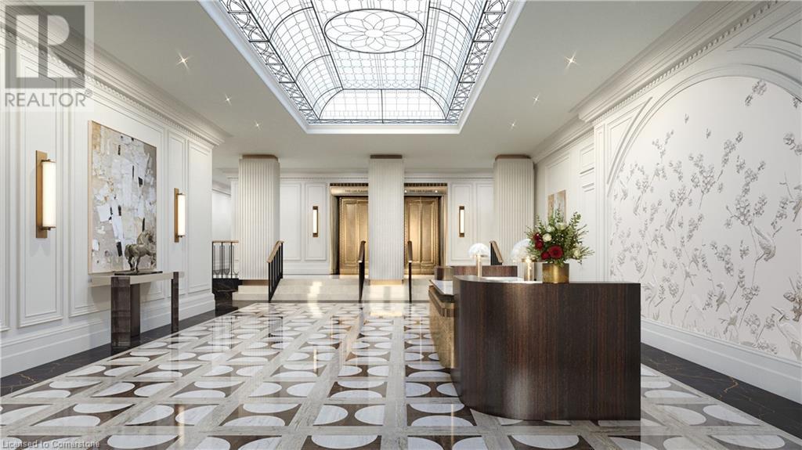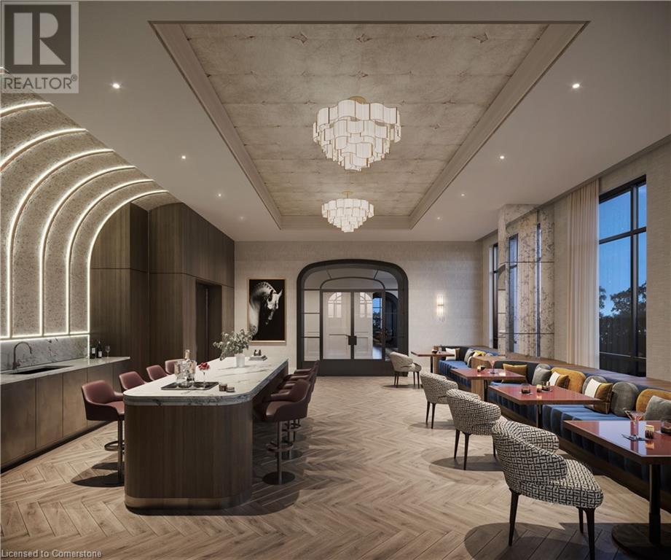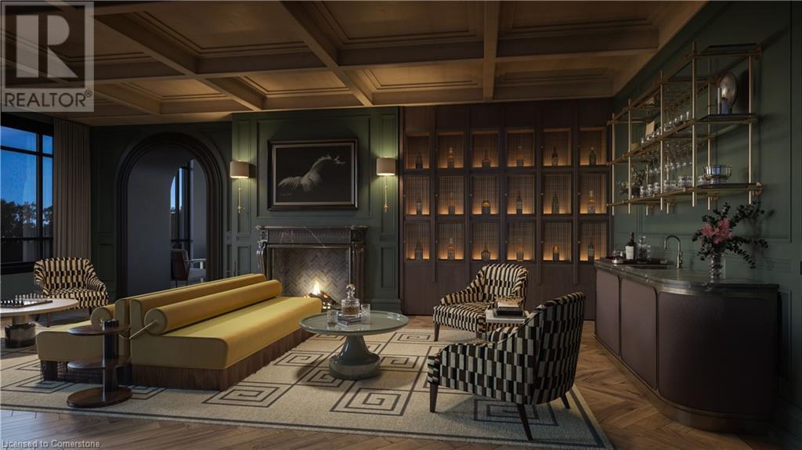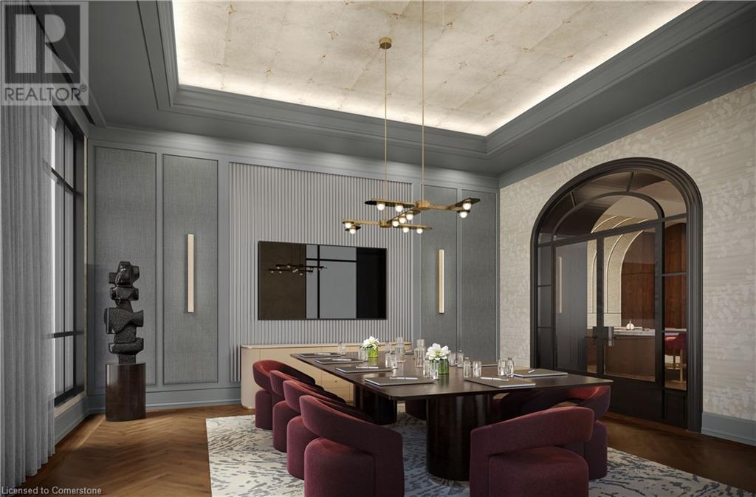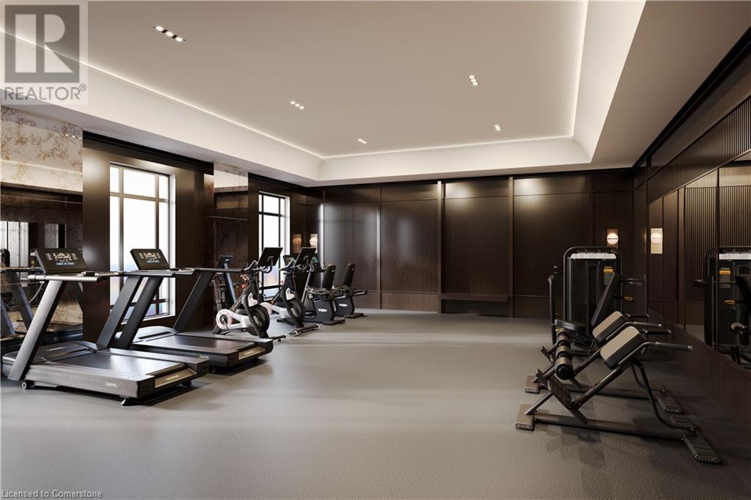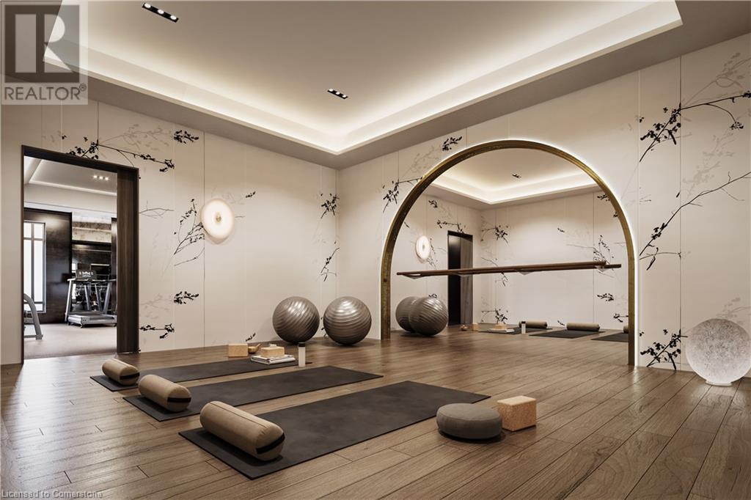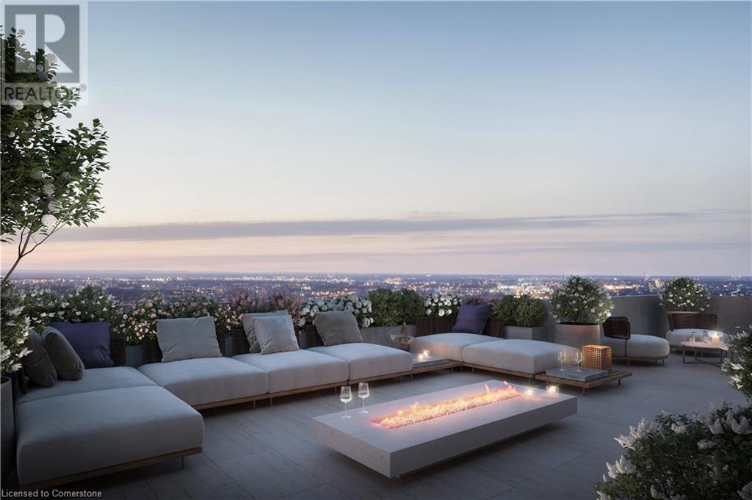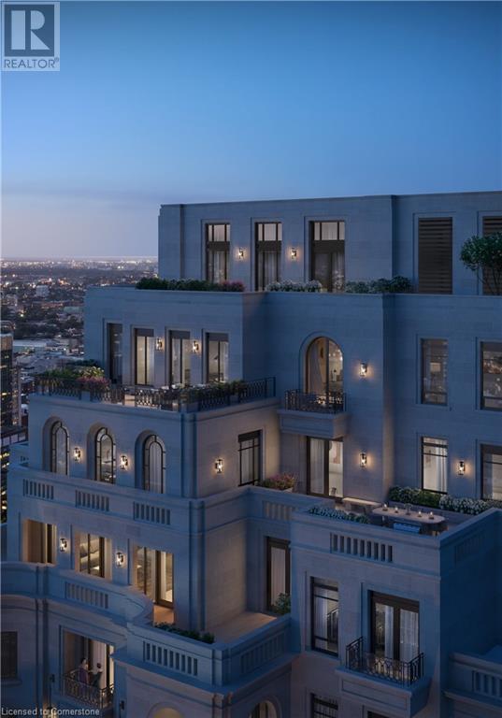2 Bedroom
3 Bathroom
2246 sqft
Fireplace
Central Air Conditioning
Forced Air
$4,650,000
Architectural Perfection at The Isabella Residences, where our architect's design pays homage to the classical style of old New York elegance and refinement of Beaux-Arts style architecture. Experience a fusion of historical richness, warmth and modern comfort, establishing a precedent for elevated living in Waterloo. The Isabella is set to become Waterloo’s newest architectural landmark, thoughtfully designed by renowned architect, Richard Wengle with interiors by acclaimed Alison Habermehl Design. The O'DONOHUE SUITE features 2,246 SF plus 2 outdoor private balconies for additional living enjoyment. This boutique luxury development features 11 floors with a collection of 29 meticulously crafted residences ranging from 1,100-4,484 sf. Pricing starting at $1.85M, ensuring each residence offers a premium luxury living experience. The Isabella provides 10 different floorplan layouts to choose from, each exquisitely refined. Exceptional amenity areas: Conference Room where professionalism meets comfort, exclusive Whiskey Sanctuary, sophisticated Entertainment Lounge, Golf Simulator, Fitness Rooms and a Rooftop Lounge. This is your opportunity to secure your residence in this extraordinary building. The Jewel of the City. (id:43503)
Property Details
|
MLS® Number
|
40684886 |
|
Property Type
|
Single Family |
|
AmenitiesNearBy
|
Golf Nearby, Hospital, Park, Public Transit, Shopping |
|
CommunityFeatures
|
Quiet Area, Community Centre |
|
Features
|
Balcony |
|
ParkingSpaceTotal
|
2 |
|
StorageType
|
Locker |
|
ViewType
|
View (panoramic) |
Building
|
BathroomTotal
|
3 |
|
BedroomsAboveGround
|
2 |
|
BedroomsTotal
|
2 |
|
Amenities
|
Exercise Centre, Party Room |
|
Appliances
|
Dishwasher, Dryer, Refrigerator, Stove, Washer, Window Coverings |
|
BasementType
|
None |
|
ConstructionStyleAttachment
|
Attached |
|
CoolingType
|
Central Air Conditioning |
|
ExteriorFinish
|
Brick Veneer, Concrete |
|
FireProtection
|
Smoke Detectors |
|
FireplacePresent
|
Yes |
|
FireplaceTotal
|
1 |
|
HalfBathTotal
|
1 |
|
HeatingFuel
|
Natural Gas |
|
HeatingType
|
Forced Air |
|
StoriesTotal
|
1 |
|
SizeInterior
|
2246 Sqft |
|
Type
|
Apartment |
|
UtilityWater
|
Municipal Water |
Parking
Land
|
AccessType
|
Road Access |
|
Acreage
|
No |
|
LandAmenities
|
Golf Nearby, Hospital, Park, Public Transit, Shopping |
|
Sewer
|
Municipal Sewage System |
|
SizeFrontage
|
134 Ft |
|
SizeTotalText
|
Under 1/2 Acre |
|
ZoningDescription
|
U1 |
Rooms
| Level |
Type |
Length |
Width |
Dimensions |
|
Main Level |
Other |
|
|
Measurements not available |
|
Main Level |
Other |
|
|
Measurements not available |
|
Main Level |
Laundry Room |
|
|
Measurements not available |
|
Main Level |
2pc Bathroom |
|
|
Measurements not available |
|
Main Level |
3pc Bathroom |
|
|
Measurements not available |
|
Main Level |
Bedroom |
|
|
17'5'' x 11'4'' |
|
Main Level |
Living Room |
|
|
20'9'' x 15'0'' |
|
Main Level |
Dining Room |
|
|
14'2'' x 12'1'' |
|
Main Level |
Kitchen |
|
|
16'10'' x 12'1'' |
|
Main Level |
Primary Bedroom |
|
|
17'5'' x 14'2'' |
|
Main Level |
5pc Bathroom |
|
|
Measurements not available |
https://www.realtor.ca/real-estate/27748860/26-28-dorset-street-unit-802-waterloo

