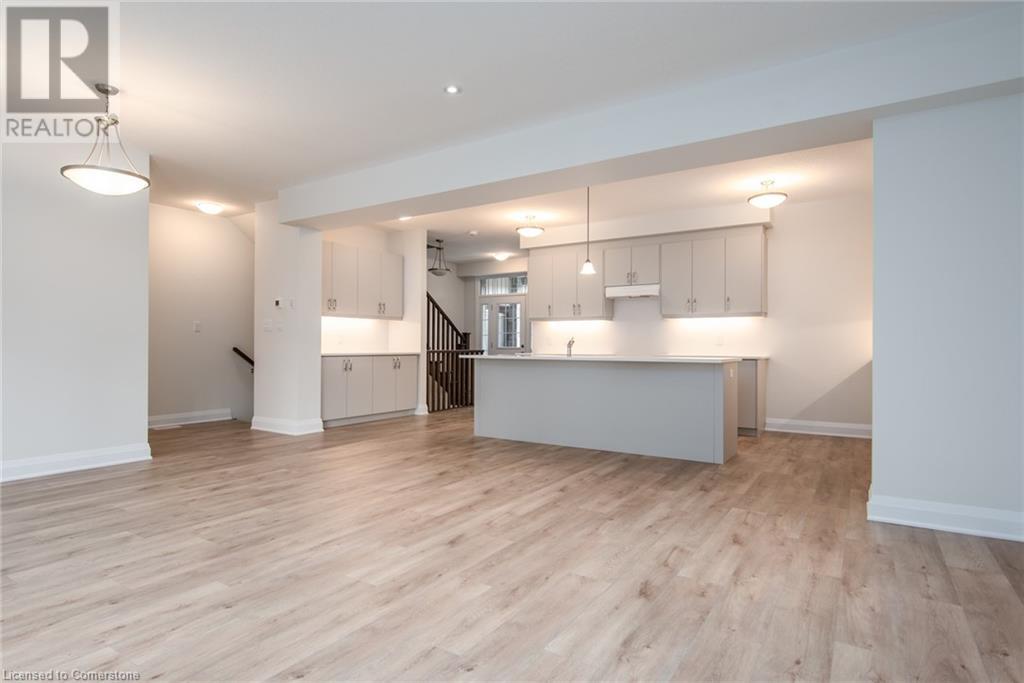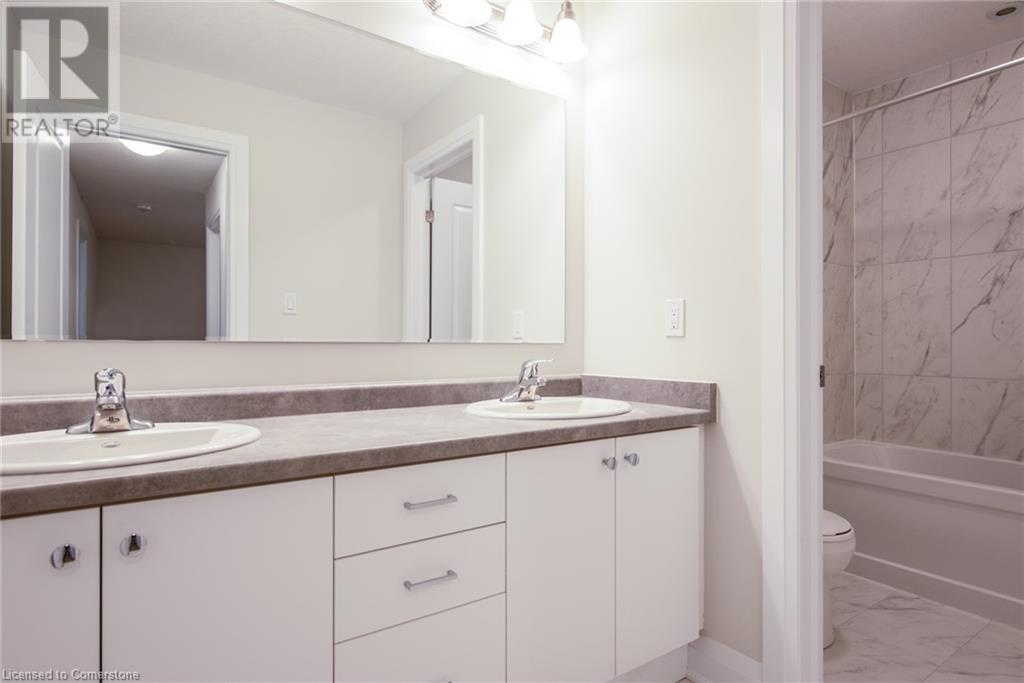5 Bedroom
4 Bathroom
2,371 ft2
2 Level
Central Air Conditioning
Forced Air
$3,595 MonthlyProperty Management
Welcome to this stunning 5-bedroom, 4-bathroom home, offering over 2,300 square feet of spacious living. Located in a highly desirable area just moments away from shopping, dining, and entertainment, this home combines convenience with luxury. Step inside and be greeted by an open-concept layout with plenty of natural light. The gourmet kitchen is a chef’s dream, featuring modern appliances, ample counter space, and a large island perfect for entertaining. The adjoining living and dining areas are perfect for family gatherings or cozy nights in. The spacious primary suite is a true retreat, offering a private oasis with a walk-in closet and a beautifully appointed en-suite bathroom, complete with dual vanities, and a separate bathtub area. Four additional generously sized bedrooms provide comfort and flexibility for family, guests, or home office space. With four full bathrooms, this home ensures everyone’s needs are met, making it ideal for larger families or hosting guests. Situated near major shopping centers, this home offers unbeatable convenience. (id:43503)
Property Details
|
MLS® Number
|
40713916 |
|
Property Type
|
Single Family |
|
Neigbourhood
|
Clair Hills |
|
Amenities Near By
|
Airport, Golf Nearby, Hospital, Park, Place Of Worship, Schools, Shopping |
|
Communication Type
|
High Speed Internet |
|
Community Features
|
Quiet Area, Community Centre |
|
Equipment Type
|
Water Heater |
|
Features
|
Cul-de-sac, Conservation/green Belt, Paved Driveway, Sump Pump, Automatic Garage Door Opener |
|
Parking Space Total
|
4 |
|
Rental Equipment Type
|
Water Heater |
|
Structure
|
Porch |
Building
|
Bathroom Total
|
4 |
|
Bedrooms Above Ground
|
4 |
|
Bedrooms Below Ground
|
1 |
|
Bedrooms Total
|
5 |
|
Appliances
|
Dishwasher, Dryer, Refrigerator, Stove, Washer, Hood Fan, Window Coverings, Garage Door Opener |
|
Architectural Style
|
2 Level |
|
Basement Development
|
Partially Finished |
|
Basement Type
|
Full (partially Finished) |
|
Constructed Date
|
2023 |
|
Construction Style Attachment
|
Attached |
|
Cooling Type
|
Central Air Conditioning |
|
Exterior Finish
|
Brick, Vinyl Siding |
|
Foundation Type
|
Poured Concrete |
|
Half Bath Total
|
1 |
|
Heating Fuel
|
Natural Gas |
|
Heating Type
|
Forced Air |
|
Stories Total
|
2 |
|
Size Interior
|
2,371 Ft2 |
|
Type
|
Row / Townhouse |
|
Utility Water
|
Municipal Water |
Parking
Land
|
Access Type
|
Road Access |
|
Acreage
|
No |
|
Land Amenities
|
Airport, Golf Nearby, Hospital, Park, Place Of Worship, Schools, Shopping |
|
Sewer
|
Municipal Sewage System |
|
Size Depth
|
98 Ft |
|
Size Frontage
|
27 Ft |
|
Size Total Text
|
Unknown |
|
Zoning Description
|
R6-ft |
Rooms
| Level |
Type |
Length |
Width |
Dimensions |
|
Third Level |
4pc Bathroom |
|
|
Measurements not available |
|
Third Level |
Bedroom |
|
|
13'2'' x 12'11'' |
|
Third Level |
Bedroom |
|
|
12'8'' x 12'7'' |
|
Third Level |
Full Bathroom |
|
|
Measurements not available |
|
Third Level |
Primary Bedroom |
|
|
11'8'' x 14'3'' |
|
Lower Level |
Bedroom |
|
|
14'1'' x 15'9'' |
|
Main Level |
2pc Bathroom |
|
|
Measurements not available |
|
Main Level |
3pc Bathroom |
|
|
Measurements not available |
|
Main Level |
Bedroom |
|
|
10'8'' x 12'5'' |
|
Main Level |
Kitchen |
|
|
20'1'' x 10'3'' |
|
Main Level |
Great Room |
|
|
20'1'' x 15'1'' |
Utilities
|
Cable
|
Available |
|
Electricity
|
Available |
|
Natural Gas
|
Available |
|
Telephone
|
Available |
https://www.realtor.ca/real-estate/28128349/257-raspberry-place-waterloo
















































