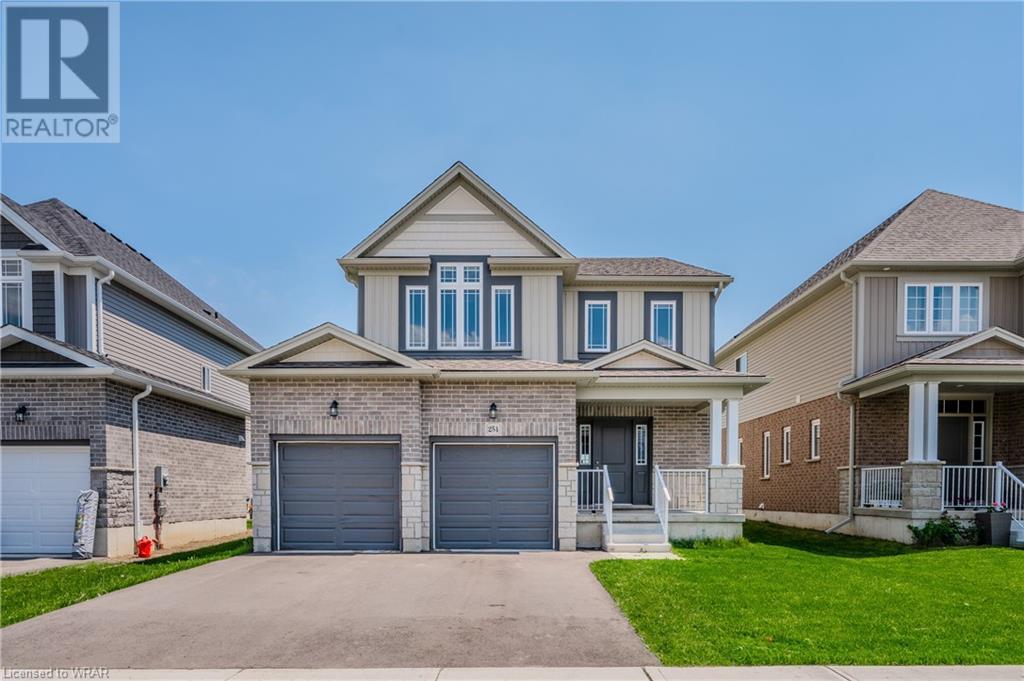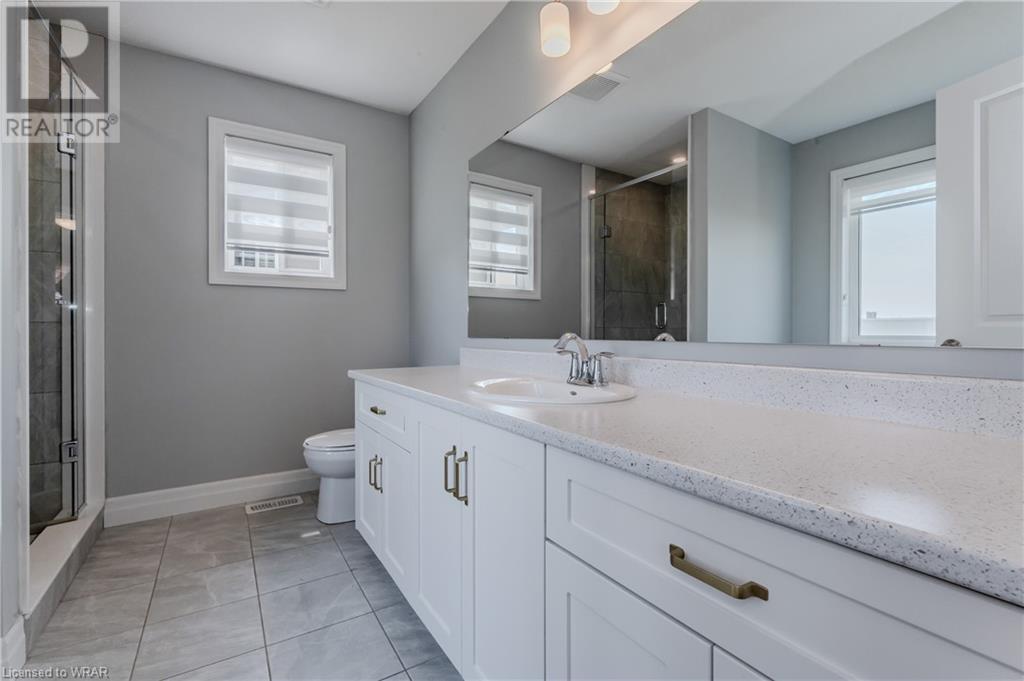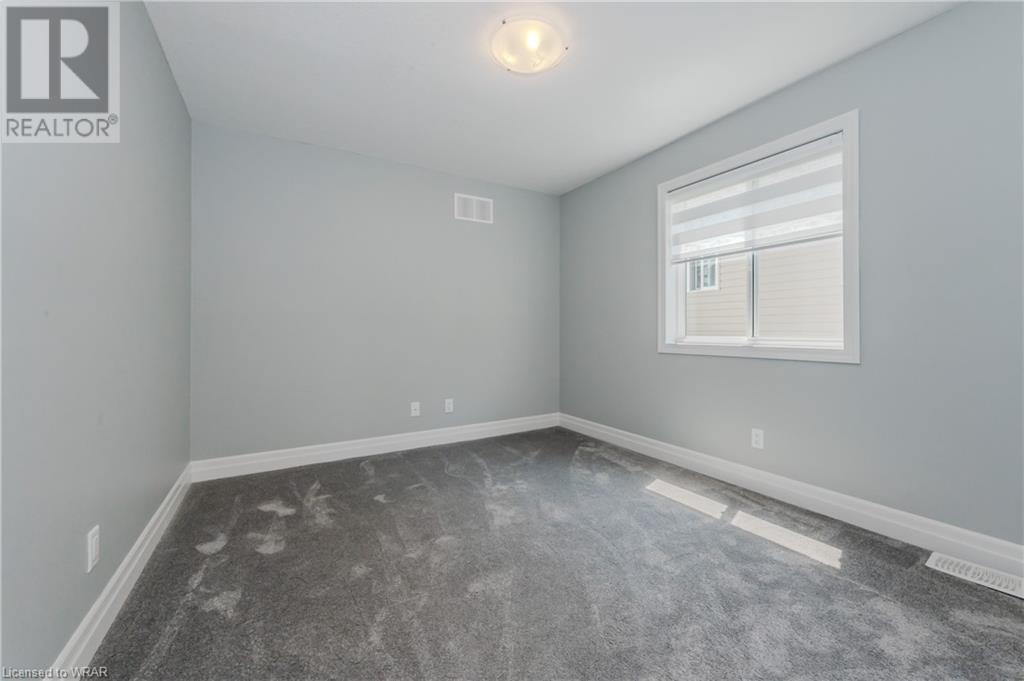3 Bedroom
3 Bathroom
2050 sqft
2 Level
Central Air Conditioning
$835,000
Get ready to be impressed by this stunning 3-bedroom, 3-bathroom, 2050-square-foot home! This incredible house is spacious, bright, and filled with natural light. Whether you enter from the front door or the garage, you'll find a generous landing area perfect for all your belongings. The front foyer offers ample elbow room, featuring a large closet and a conveniently located 2-piece main floor bathroom. The mudroom, accessible from the garage, also includes a sizable closet. From here, you can either step into the main floor living area or head down to the unfinished basement. The basement boasts a roughed-in bathroom, two large egress windows, and tall ceilings. With its layout and features, this basement has excellent potential for an in-law suite (check out the visual in the iGuide tour). The main floor of this home features a large living room and a spacious dining area, all centered around an open-concept kitchen with an island. Do you work from home? The second floor offers a fantastic home office area or a versatile family room space. The primary bedroom is a true oasis, boasting a massive walk-in closet and a gorgeous ensuite with a stand-up shower, a tub, and two windows. Laundry is made easy with a designated laundry room conveniently located on the second floor. This beautiful, spacious home won't last long. Call your Realtor for a viewing today! (id:43503)
Property Details
|
MLS® Number
|
40592071 |
|
Property Type
|
Single Family |
|
Features
|
Paved Driveway, Country Residential |
|
ParkingSpaceTotal
|
4 |
Building
|
BathroomTotal
|
3 |
|
BedroomsAboveGround
|
3 |
|
BedroomsTotal
|
3 |
|
Appliances
|
Dishwasher, Refrigerator, Stove, Window Coverings |
|
ArchitecturalStyle
|
2 Level |
|
BasementDevelopment
|
Unfinished |
|
BasementType
|
Full (unfinished) |
|
ConstructedDate
|
2022 |
|
ConstructionStyleAttachment
|
Detached |
|
CoolingType
|
Central Air Conditioning |
|
ExteriorFinish
|
Aluminum Siding, Brick, Stone |
|
FoundationType
|
Poured Concrete |
|
HalfBathTotal
|
1 |
|
HeatingFuel
|
Natural Gas |
|
StoriesTotal
|
2 |
|
SizeInterior
|
2050 Sqft |
|
Type
|
House |
|
UtilityWater
|
Municipal Water |
Parking
Land
|
Acreage
|
No |
|
Sewer
|
Municipal Sewage System |
|
SizeDepth
|
114 Ft |
|
SizeFrontage
|
42 Ft |
|
SizeTotalText
|
Under 1/2 Acre |
|
ZoningDescription
|
R1 |
Rooms
| Level |
Type |
Length |
Width |
Dimensions |
|
Second Level |
4pc Bathroom |
|
|
Measurements not available |
|
Second Level |
Bedroom |
|
|
12'1'' x 10'0'' |
|
Second Level |
Full Bathroom |
|
|
8'9'' x 10'0'' |
|
Second Level |
Bedroom |
|
|
11'3'' x 11'7'' |
|
Second Level |
Primary Bedroom |
|
|
15'6'' x 14'9'' |
|
Second Level |
Laundry Room |
|
|
7'2'' x 5'3'' |
|
Second Level |
Family Room |
|
|
15'3'' x 13'2'' |
|
Main Level |
2pc Bathroom |
|
|
Measurements not available |
|
Main Level |
Foyer |
|
|
8'4'' x 10'8'' |
|
Main Level |
Mud Room |
|
|
7'4'' x 8'7'' |
|
Main Level |
Kitchen |
|
|
8'1'' x 12'6'' |
|
Main Level |
Dining Room |
|
|
11'11'' x 11'9'' |
|
Main Level |
Living Room |
|
|
12'10'' x 24'6'' |
https://www.realtor.ca/real-estate/26924698/254-bradshaw-drive-stratford






































