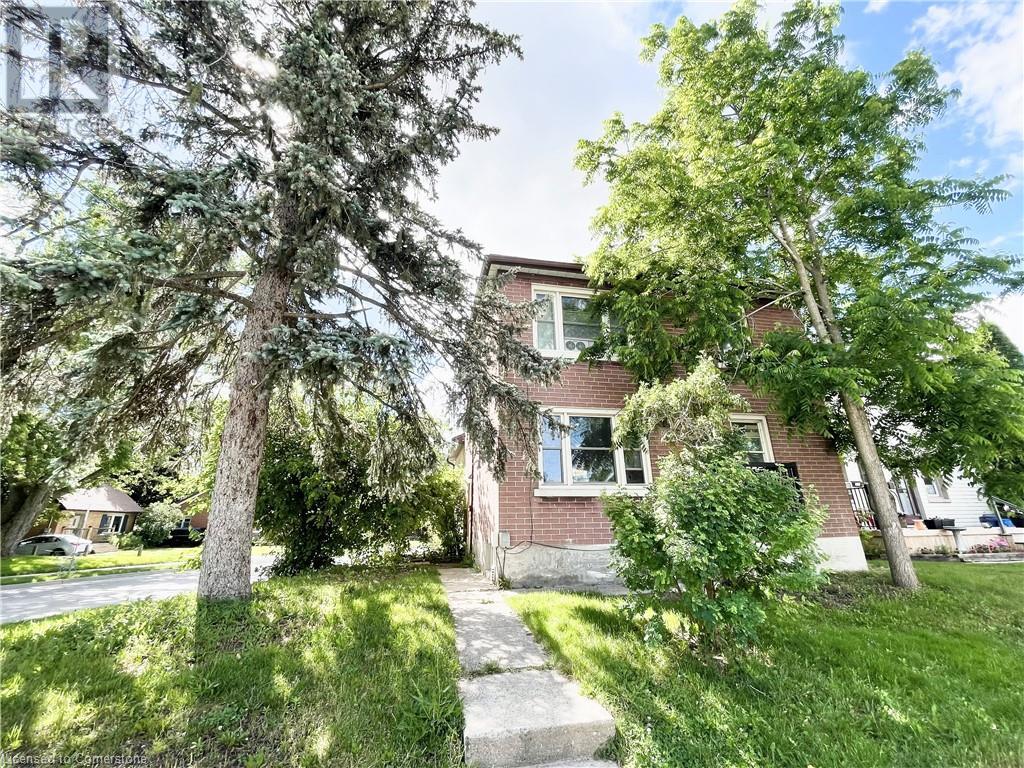253 Sydney Street S Kitchener, Ontario N2G 3V8
2 Bedroom
1 Bathroom
666 sqft
2 Level
None
Forced Air
$2,100 Monthly
Move into a freshly painted 2 bedroom main unit minutes to Downtown Kitchener and the Expressway! The unit features a shower tub, fridge, stove, and large living space with big windows. Be the first to live in this beautiful unit while you're minutes to Downtown Kitchener, Rockway Golf Course, highway 7/8, shopping, and more! Book your showing today, it won't last long!!! (id:43503)
Property Details
| MLS® Number | 40680114 |
| Property Type | Single Family |
| AmenitiesNearBy | Golf Nearby, Hospital, Shopping |
| ParkingSpaceTotal | 1 |
Building
| BathroomTotal | 1 |
| BedroomsAboveGround | 2 |
| BedroomsTotal | 2 |
| Appliances | Dryer, Refrigerator, Stove, Water Softener, Washer |
| ArchitecturalStyle | 2 Level |
| BasementType | None |
| ConstructedDate | 1950 |
| ConstructionStyleAttachment | Detached |
| CoolingType | None |
| ExteriorFinish | Brick |
| FoundationType | Poured Concrete |
| HeatingFuel | Natural Gas |
| HeatingType | Forced Air |
| StoriesTotal | 2 |
| SizeInterior | 666 Sqft |
| Type | House |
| UtilityWater | Municipal Water |
Parking
| Attached Garage | |
| None |
Land
| AccessType | Highway Access |
| Acreage | No |
| LandAmenities | Golf Nearby, Hospital, Shopping |
| Sewer | Municipal Sewage System |
| SizeFrontage | 45 Ft |
| SizeTotalText | Unknown |
| ZoningDescription | R3 |
Rooms
| Level | Type | Length | Width | Dimensions |
|---|---|---|---|---|
| Main Level | Bedroom | 7'4'' x 10'1'' | ||
| Main Level | Kitchen | 11'4'' x 8'3'' | ||
| Main Level | Living Room | 10'9'' x 13'6'' | ||
| Main Level | Primary Bedroom | 10'4'' x 11'9'' | ||
| Main Level | 4pc Bathroom | 4'10'' x 8'3'' |
https://www.realtor.ca/real-estate/27675570/253-sydney-street-s-kitchener
Interested?
Contact us for more information










